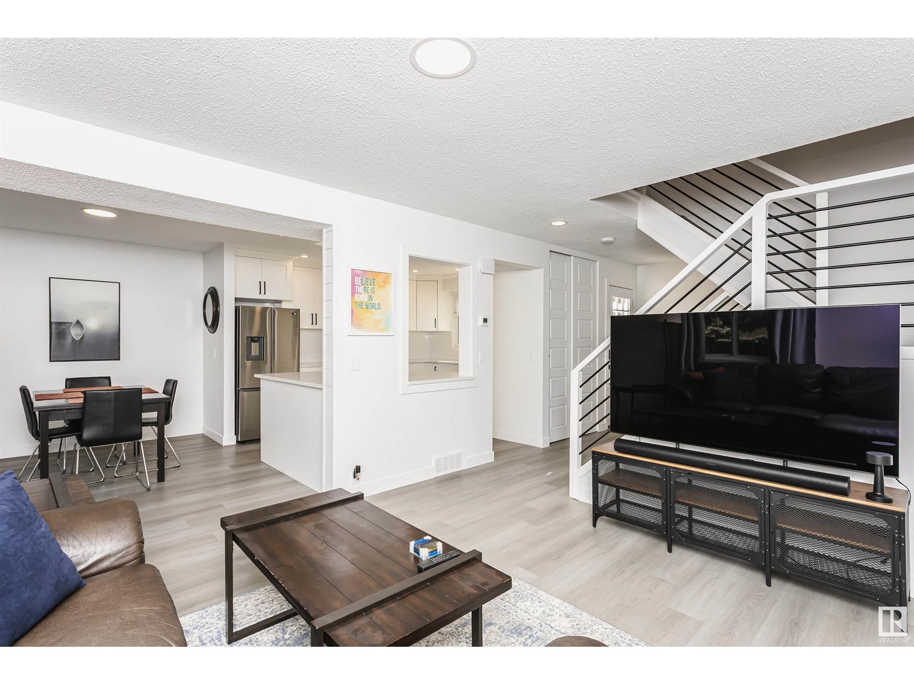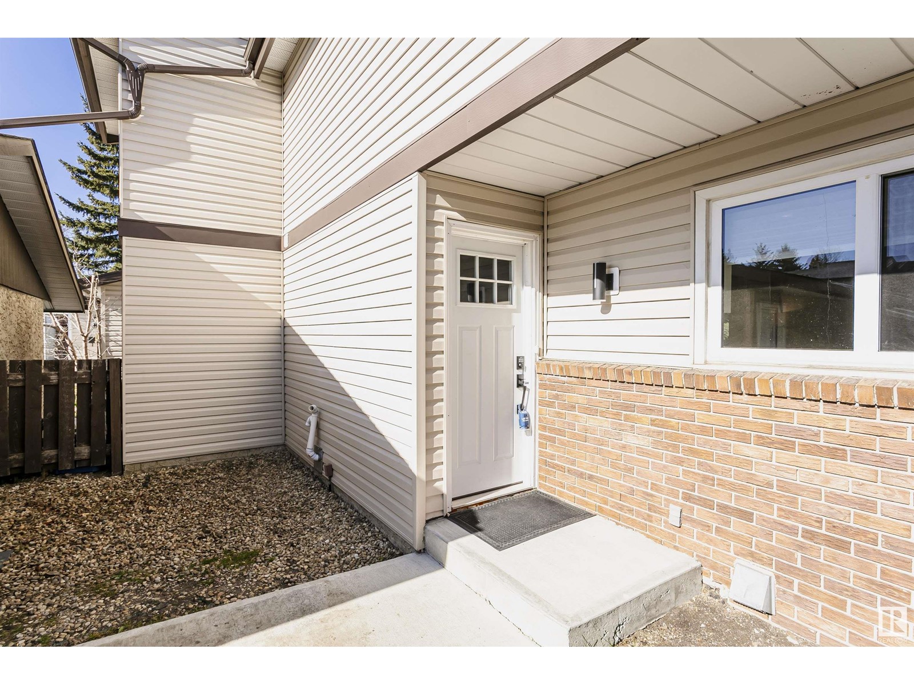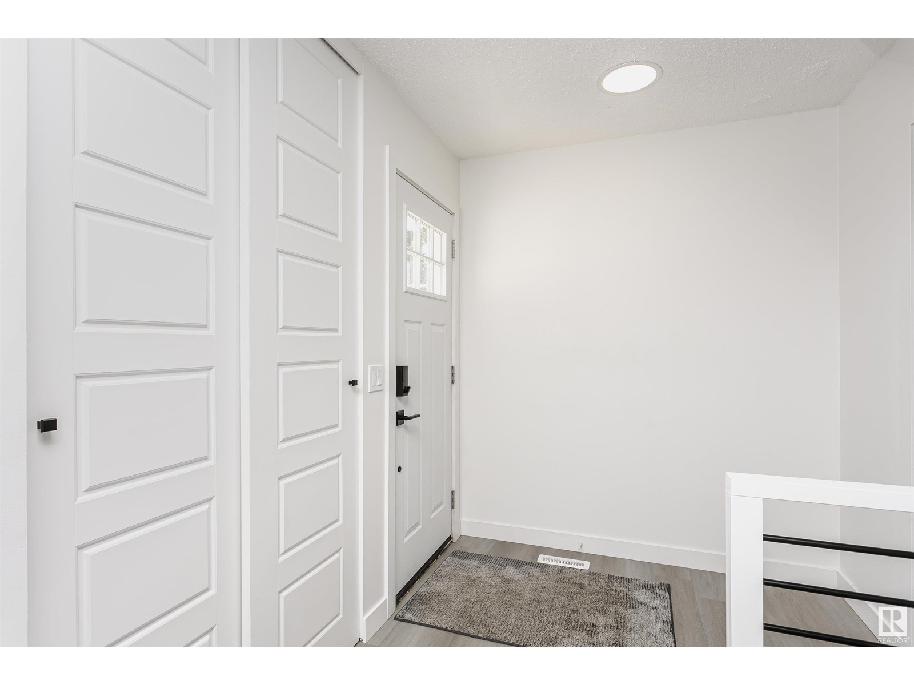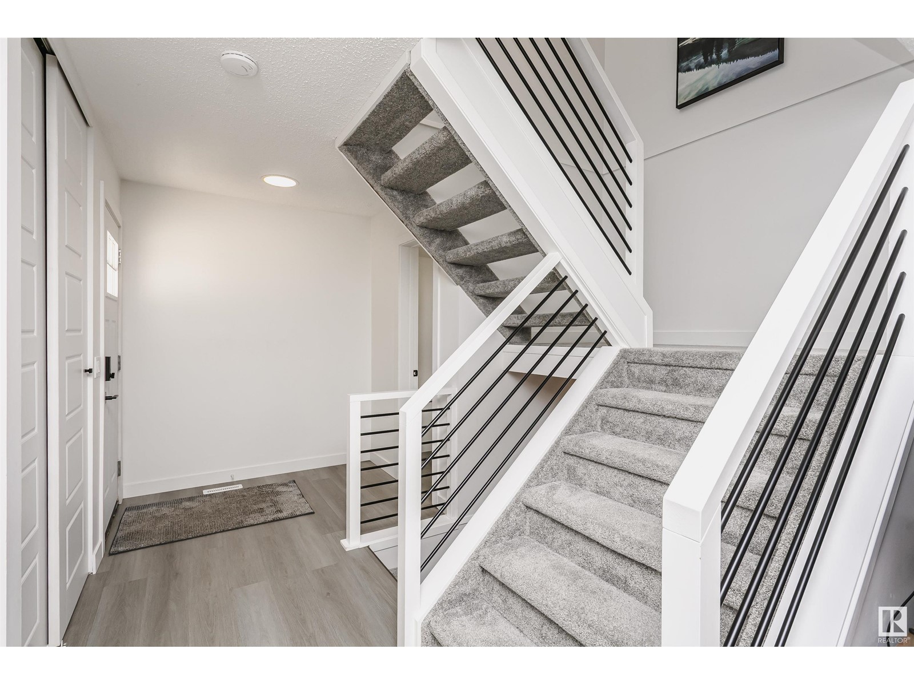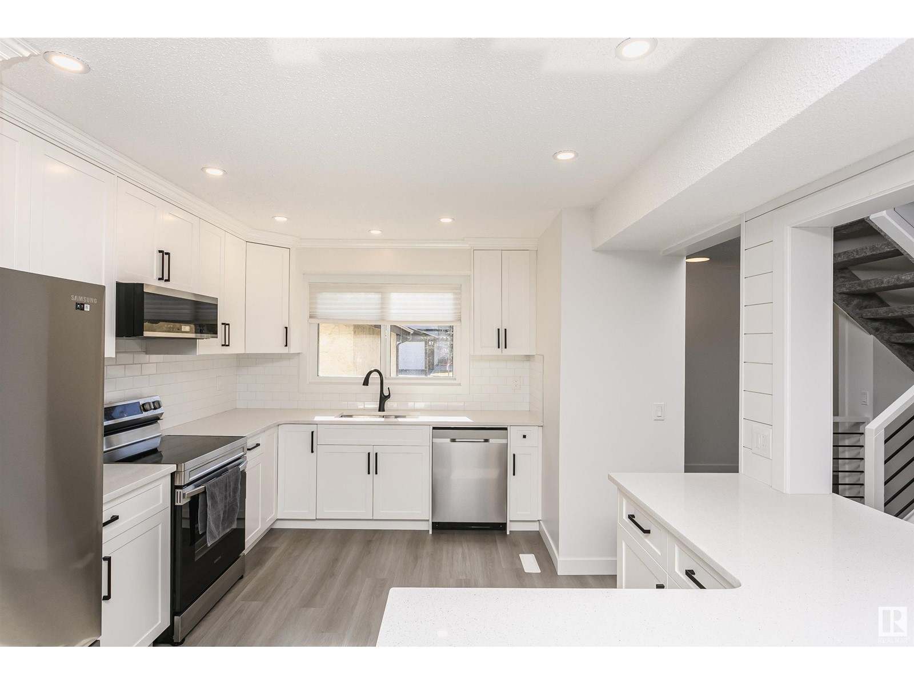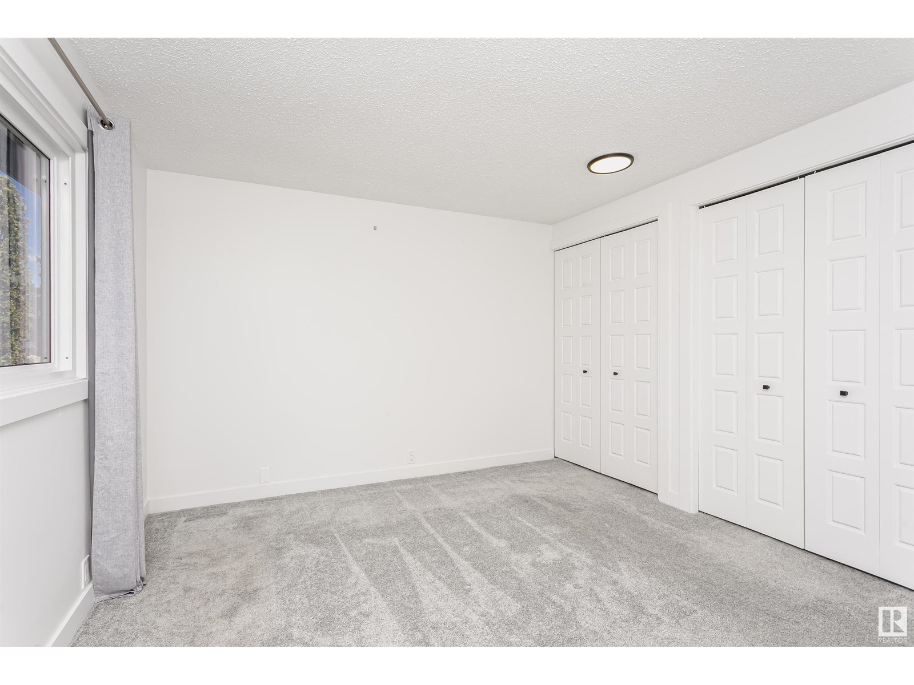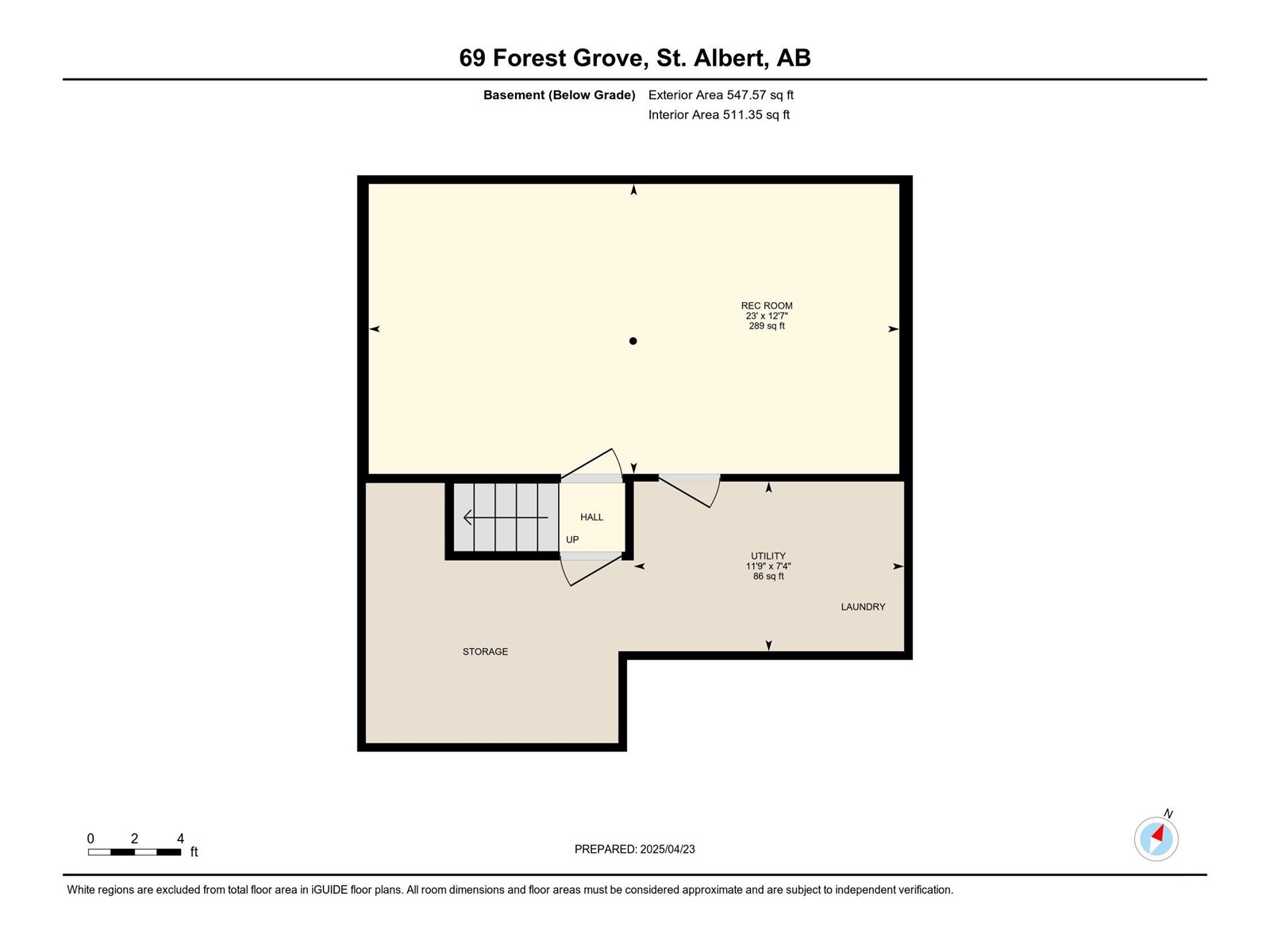69 Forest Gv St. Albert, Alberta T8N 2Y1
$329,900Maintenance, Exterior Maintenance, Insurance, Property Management, Other, See Remarks
$501.74 Monthly
Maintenance, Exterior Maintenance, Insurance, Property Management, Other, See Remarks
$501.74 MonthlyWelcome to the quiet, family-centric community of Forest Grove! This FULLY RENOVATED 2 Storey townhome is prepped and ready for its next family. With 3 bedrooms, 2 bathrooms, and almost 1200 sqft of living space PLUS a finished basement, there is plenty of room for a growing family. The main floor is open concept and perfect for hosting! The bright and spacious kitchen is fully renovated with quartz counter tops, new cabinets, and new stainless steel appliances. Past the dining room find large sliding glass doors that take you to the fenced back yard, which backs onto large trees creating a very private space. Upstairs find three bright and spacious bedrooms, and a large 4 piece bathroom. The finished space in the basement is perfect for a rec room, games room, toy room, office space, whatever your family needs! Walking distance to schools. Updates include: new furnace, hot water tank, windows, flooring, renovated bathrooms, renovated kitchen, light fixtures, new finishings, the list goes on! (id:58356)
Property Details
| MLS® Number | E4432234 |
| Property Type | Single Family |
| Neigbourhood | Forest Lawn (St. Albert) |
| Amenities Near By | Park, Playground, Schools, Shopping |
| Features | See Remarks, No Back Lane, Closet Organizers, No Animal Home, No Smoking Home |
| Parking Space Total | 2 |
Building
| Bathroom Total | 2 |
| Bedrooms Total | 3 |
| Amenities | Vinyl Windows |
| Appliances | Dishwasher, Dryer, Garage Door Opener Remote(s), Garage Door Opener, Microwave Range Hood Combo, Refrigerator, Stove, Washer, Window Coverings |
| Basement Development | Partially Finished |
| Basement Type | Full (partially Finished) |
| Constructed Date | 1978 |
| Construction Style Attachment | Attached |
| Fire Protection | Smoke Detectors |
| Half Bath Total | 1 |
| Heating Type | Forced Air |
| Stories Total | 2 |
| Size Interior | 1200 Sqft |
| Type | Row / Townhouse |
Parking
| Detached Garage |
Land
| Acreage | No |
| Fence Type | Fence |
| Land Amenities | Park, Playground, Schools, Shopping |
Rooms
| Level | Type | Length | Width | Dimensions |
|---|---|---|---|---|
| Lower Level | Recreation Room | 7 m | 3.83 m | 7 m x 3.83 m |
| Lower Level | Utility Room | 3.57 m | 2.44 m | 3.57 m x 2.44 m |
| Main Level | Living Room | 3.49 m | 4.04 m | 3.49 m x 4.04 m |
| Main Level | Dining Room | 3.59 m | 2.44 m | 3.59 m x 2.44 m |
| Main Level | Kitchen | 3.44 m | 4.05 m | 3.44 m x 4.05 m |
| Upper Level | Primary Bedroom | 3.81 m | 3.98 m | 3.81 m x 3.98 m |
| Upper Level | Bedroom 2 | 3.17 m | 3.98 m | 3.17 m x 3.98 m |
| Upper Level | Bedroom 3 | 2.95 m | 3.62 m | 2.95 m x 3.62 m |


