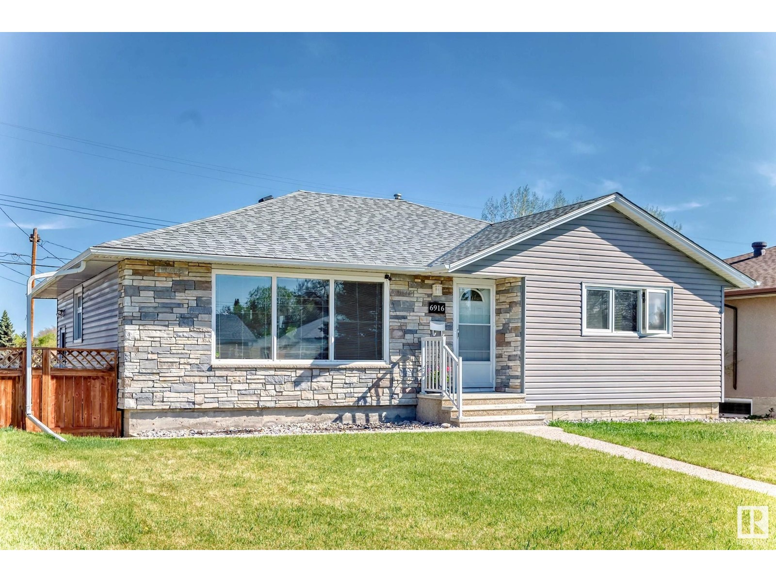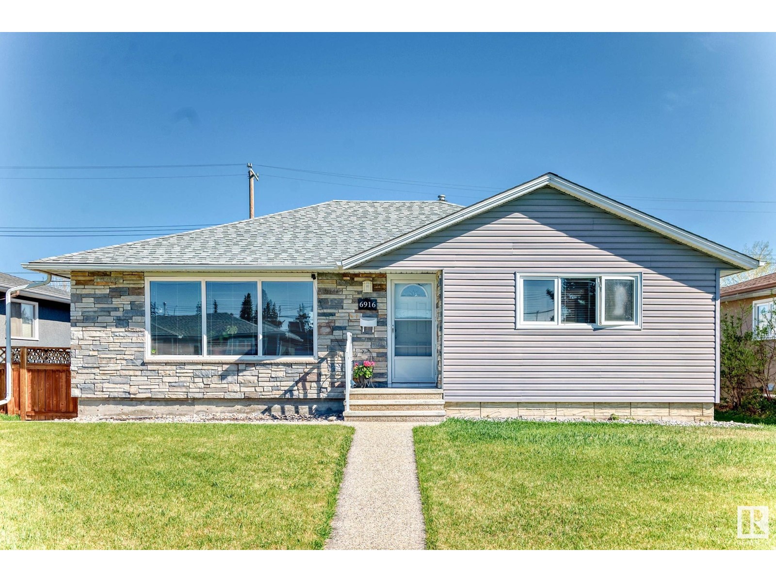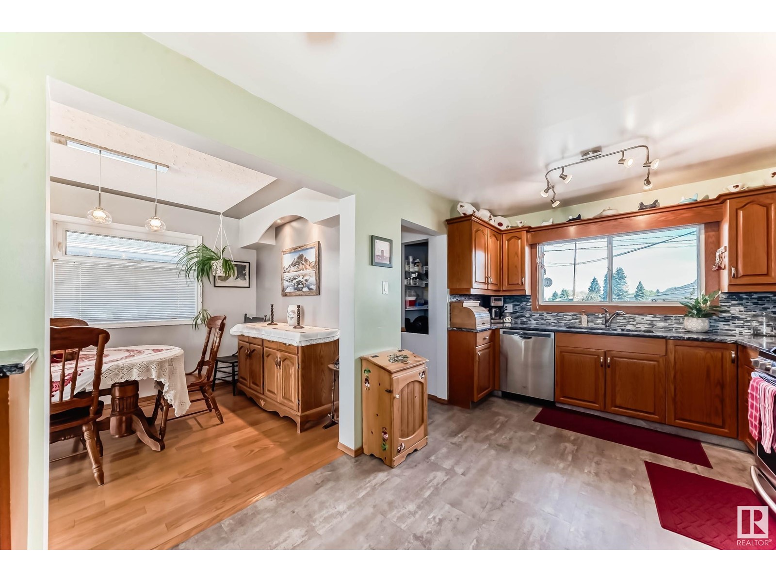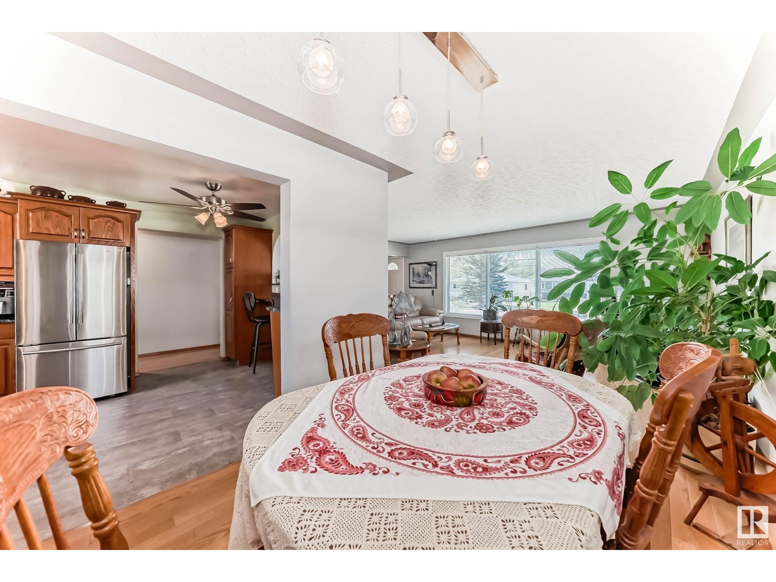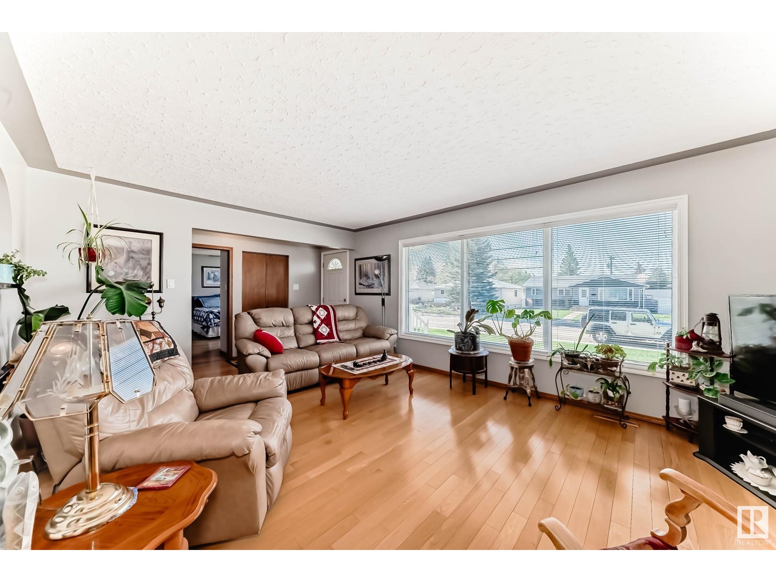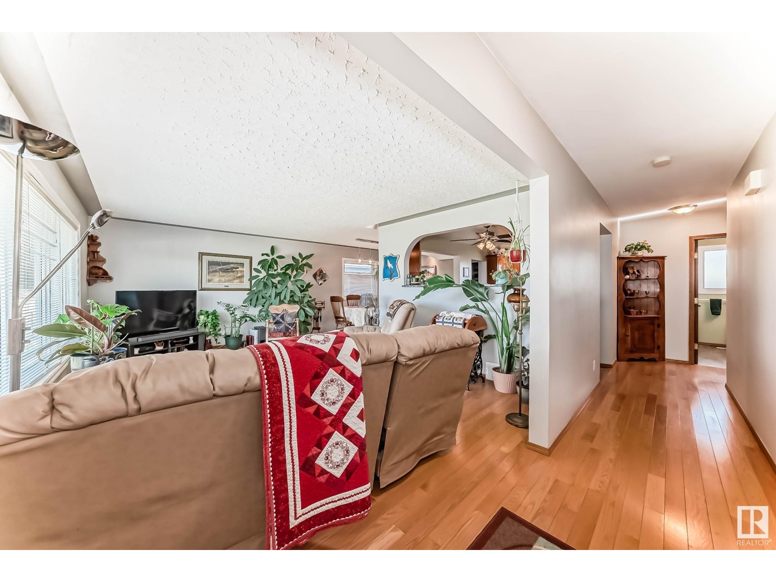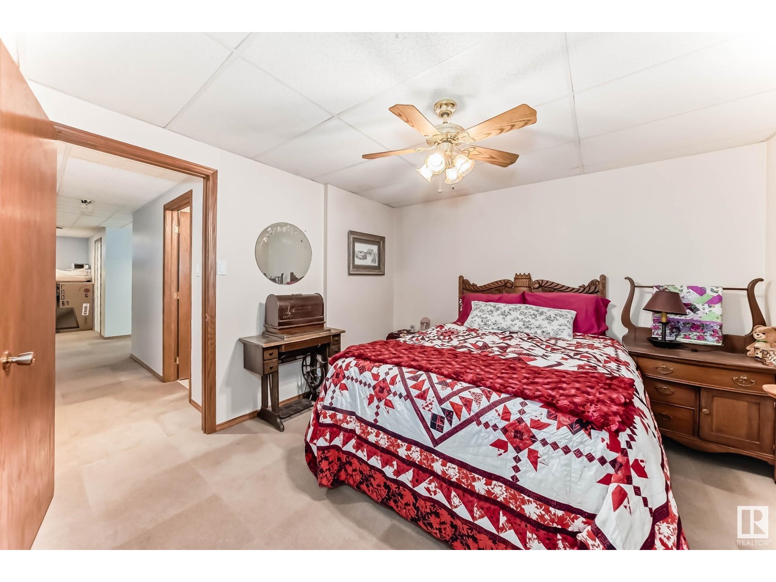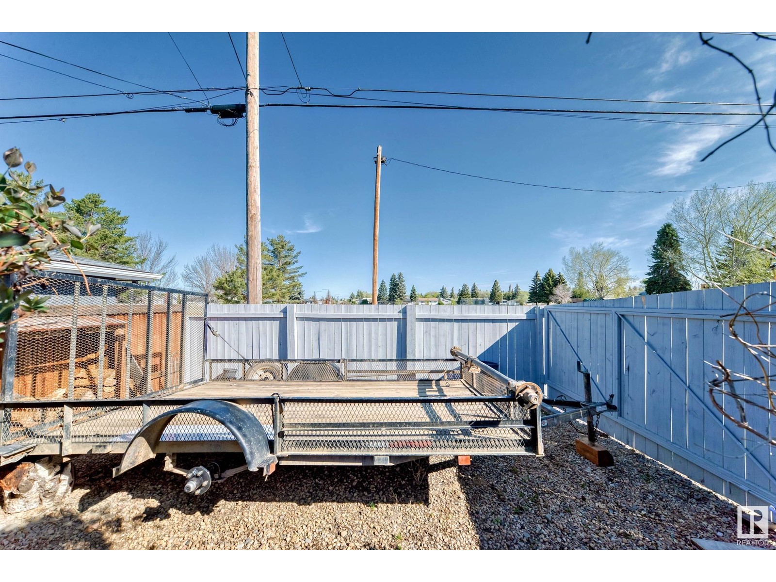5 Bedroom
2 Bathroom
1300 Sqft
Bungalow
Forced Air
$559,900
Very clean and nicely upgraded 5 bedroom, 2 bathroom 1,291 sq ft bungalow located on a quiet street in Terrace Heights neighborhood. The main floor has a beautiful kitchen with stainless appliances, gas stove, which opens to a large livingroom, dining room, 3 large bedrooms, and a 4 piece main bathroom. The basement has 2 additional bedrooms, 2nd family room, and a 3 piece bathroom and laundry area. Most recent upgrades include, lighting, plumbing fixtures, windows and doors, shingles (2016), furnace (2016), HWT (2021), Granite countertops (2021) Sewer line steamed (2020) Fence (2022) & more. The backyard is very private fenced, aggregate concrete sidewalks, and the property backs onto a school. The double detached 22x22 sized garage has 2 single doors with 2 openers and controllers and additional seperate parking outback for a vehicle or trailer. The property is great has proximity to schools, shopping, and transportation. This is a must see home with flexible possession. (id:58356)
Open House
This property has open houses!
Starts at:
12:00 pm
Ends at:
1:30 pm
Property Details
|
MLS® Number
|
E4434513 |
|
Property Type
|
Single Family |
|
Neigbourhood
|
Terrace Heights (Edmonton) |
|
Amenities Near By
|
Schools |
|
Features
|
See Remarks |
Building
|
Bathroom Total
|
2 |
|
Bedrooms Total
|
5 |
|
Appliances
|
Dishwasher, Garage Door Opener Remote(s), Garage Door Opener, Hood Fan, Refrigerator, Gas Stove(s), Washer, Window Coverings |
|
Architectural Style
|
Bungalow |
|
Basement Development
|
Finished |
|
Basement Type
|
Full (finished) |
|
Constructed Date
|
1959 |
|
Construction Style Attachment
|
Detached |
|
Heating Type
|
Forced Air |
|
Stories Total
|
1 |
|
Size Interior
|
1300 Sqft |
|
Type
|
House |
Parking
Land
|
Acreage
|
No |
|
Land Amenities
|
Schools |
Rooms
| Level |
Type |
Length |
Width |
Dimensions |
|
Basement |
Bedroom 4 |
3.5 m |
3.45 m |
3.5 m x 3.45 m |
|
Basement |
Laundry Room |
2.15 m |
1.55 m |
2.15 m x 1.55 m |
|
Basement |
Bedroom 5 |
4.15 m |
5 m |
4.15 m x 5 m |
|
Main Level |
Living Room |
4 m |
7 m |
4 m x 7 m |
|
Main Level |
Dining Room |
2.9 m |
2.55 m |
2.9 m x 2.55 m |
|
Main Level |
Kitchen |
5.05 m |
3 m |
5.05 m x 3 m |
|
Main Level |
Primary Bedroom |
3.65 m |
4.77 m |
3.65 m x 4.77 m |
|
Main Level |
Bedroom 2 |
2.78 m |
4 m |
2.78 m x 4 m |
|
Main Level |
Bedroom 3 |
3.4 m |
2.83 m |
3.4 m x 2.83 m |
