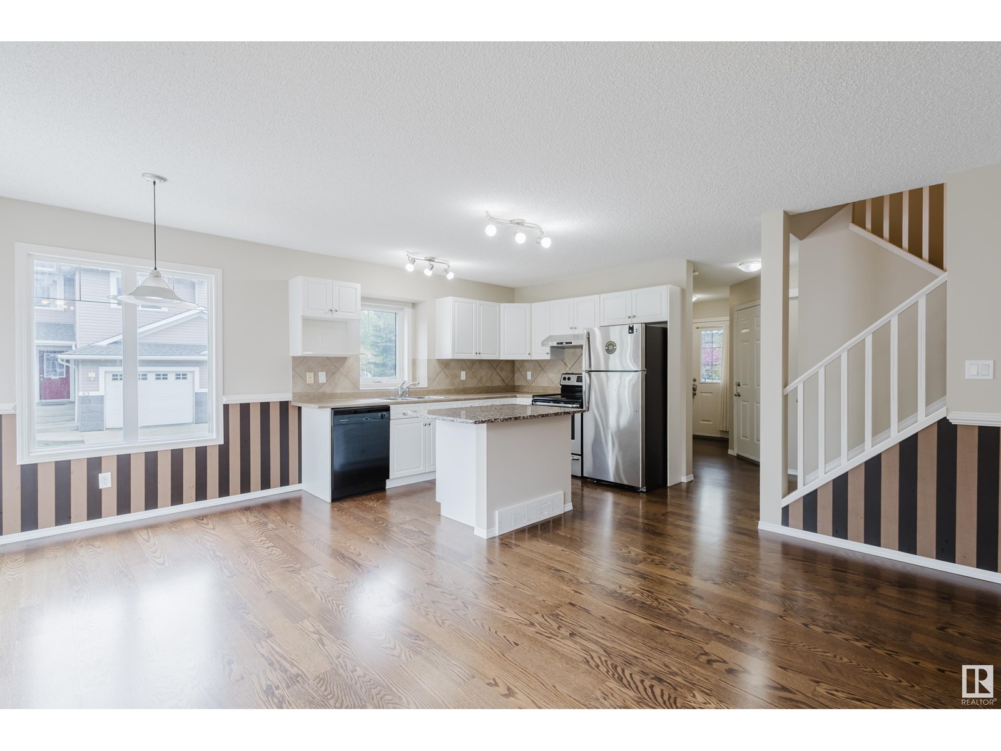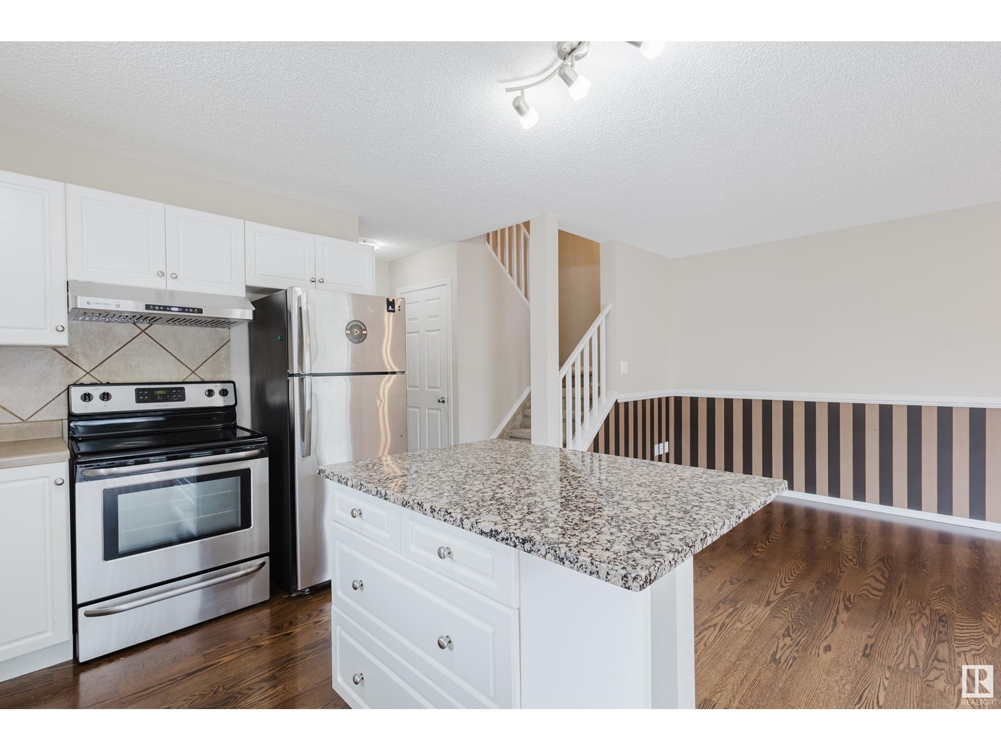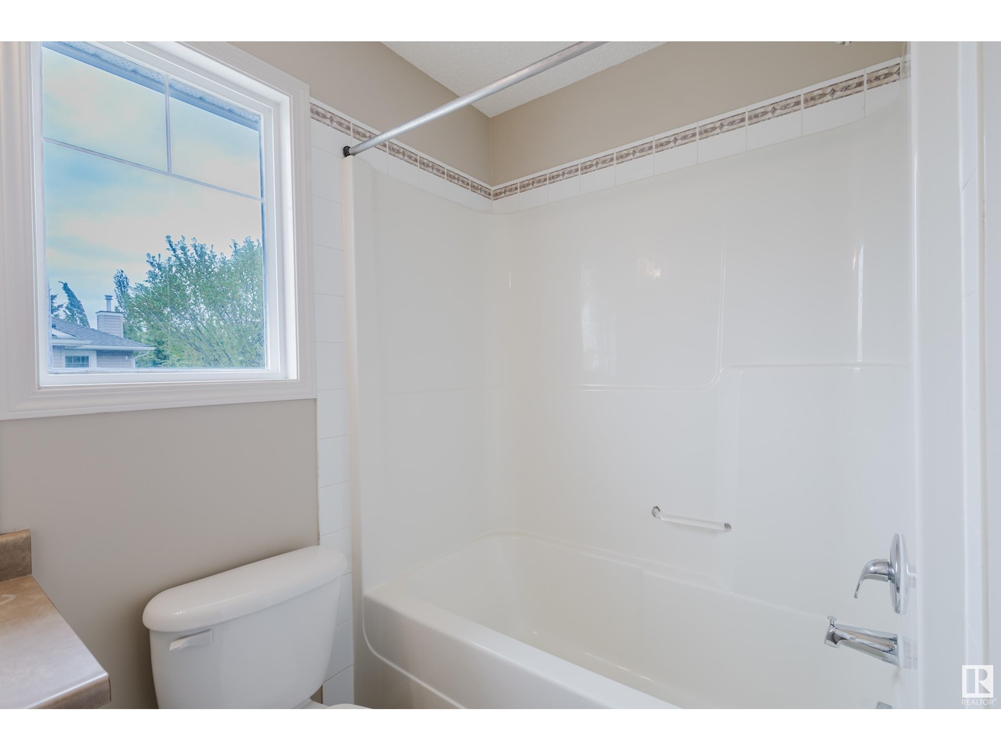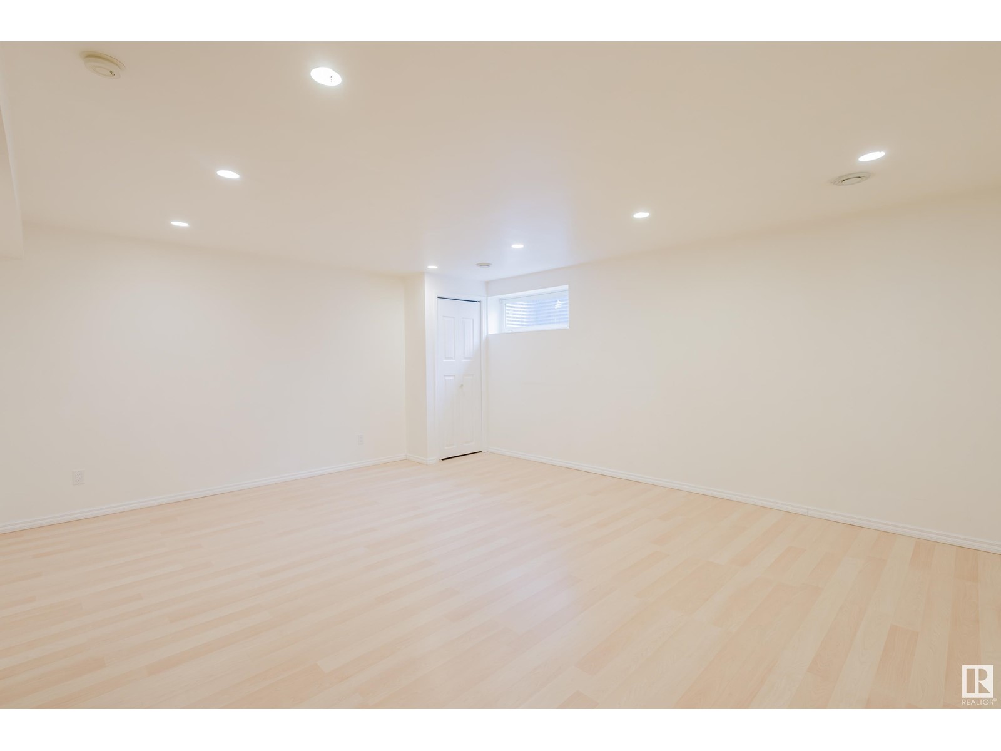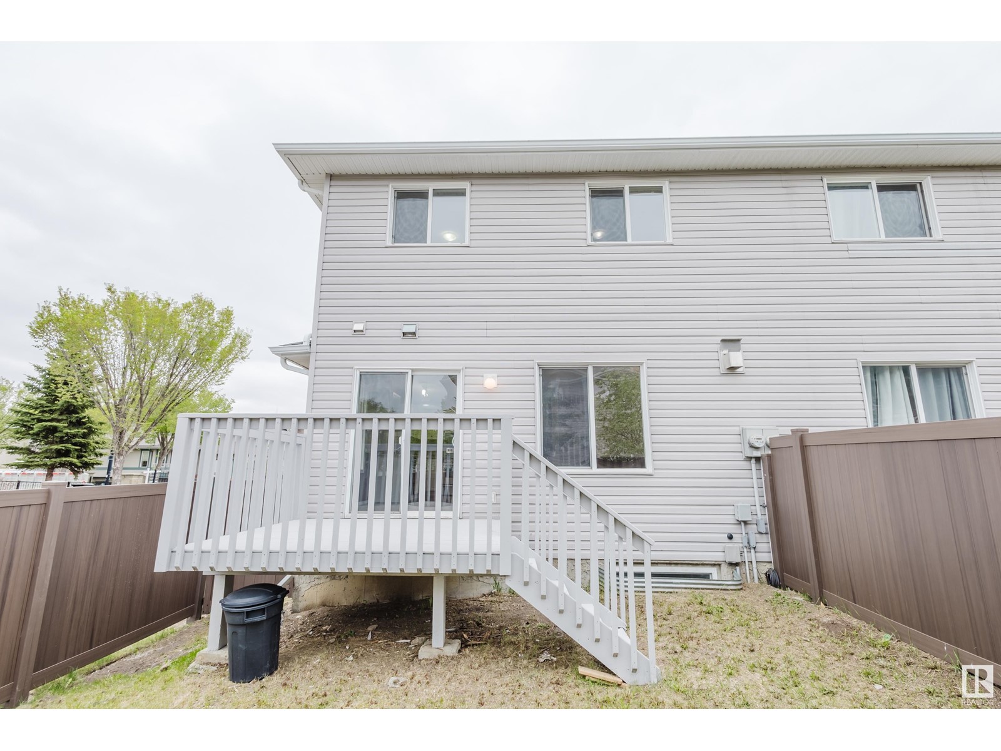#7 1428 Hodgson Wy Nw Edmonton, Alberta T6R 3P8
$359,800Maintenance, Insurance, Landscaping, Property Management, Other, See Remarks
$161.28 Monthly
Maintenance, Insurance, Landscaping, Property Management, Other, See Remarks
$161.28 MonthlyWelcome to this beautiful corner unit Half duplex - FORMER SHOWHOME in the heart of Hodgson! Super convenient location - Walking distance to public transit, banks, Restaurants, Tim Hortons & the beautiful whitemud Ravine! Open concept main floor with lots of windows and tons of natural light with west facing backyard and corner windows. Living room has a cozy fireplace; Kitchen has loads of cabinets, center island w/ granite counter tops & newer appliances. Upstairs you will find the spacious primary bedroom with a 3pc Ensuite and TWO more good sized secondary bedrooms & BRAND NEW carpet! The basement is FULLY finished with a large family/entertainment room & plumbing R/I. FRESH paint throughout the main/second floor. BRAND NEW hot water tank (May 2025). Home comes w/ central vacuum system. Low condo fees and condo has new shingles (2021) and newer vinyl fence! This is a perfect opportunity to own your affordable home in a prestigious SW neighborhood! (id:58356)
Property Details
| MLS® Number | E4437533 |
| Property Type | Single Family |
| Neigbourhood | Hodgson |
| Amenities Near By | Public Transit, Schools, Shopping |
| Features | Corner Site, Flat Site |
| Structure | Deck |
Building
| Bathroom Total | 3 |
| Bedrooms Total | 3 |
| Amenities | Vinyl Windows |
| Appliances | Dishwasher, Dryer, Garage Door Opener Remote(s), Garage Door Opener, Hood Fan, Refrigerator, Stove, Central Vacuum, Washer |
| Basement Development | Finished |
| Basement Type | Full (finished) |
| Constructed Date | 2004 |
| Construction Style Attachment | Semi-detached |
| Fire Protection | Smoke Detectors |
| Half Bath Total | 1 |
| Heating Type | Forced Air |
| Stories Total | 2 |
| Size Interior | 1300 Sqft |
| Type | Duplex |
Parking
| Attached Garage |
Land
| Acreage | No |
| Fence Type | Fence |
| Land Amenities | Public Transit, Schools, Shopping |
| Size Irregular | 283.95 |
| Size Total | 283.95 M2 |
| Size Total Text | 283.95 M2 |
Rooms
| Level | Type | Length | Width | Dimensions |
|---|---|---|---|---|
| Basement | Family Room | Measurements not available | ||
| Main Level | Living Room | Measurements not available | ||
| Main Level | Dining Room | Measurements not available | ||
| Main Level | Kitchen | Measurements not available | ||
| Upper Level | Primary Bedroom | Measurements not available | ||
| Upper Level | Bedroom 2 | Measurements not available | ||
| Upper Level | Bedroom 3 | Measurements not available |



