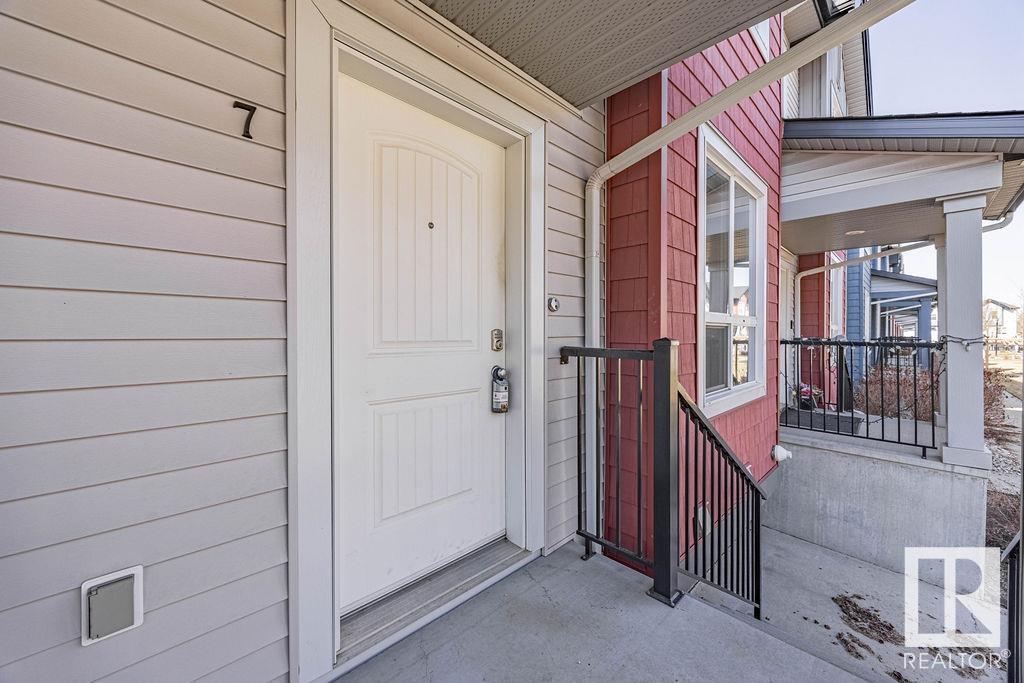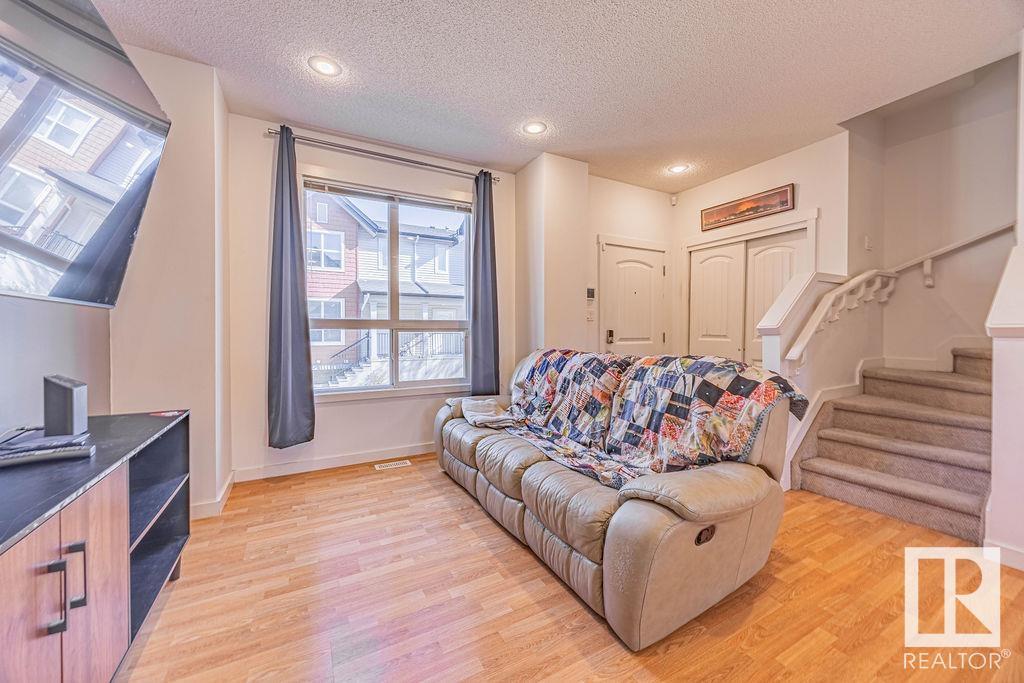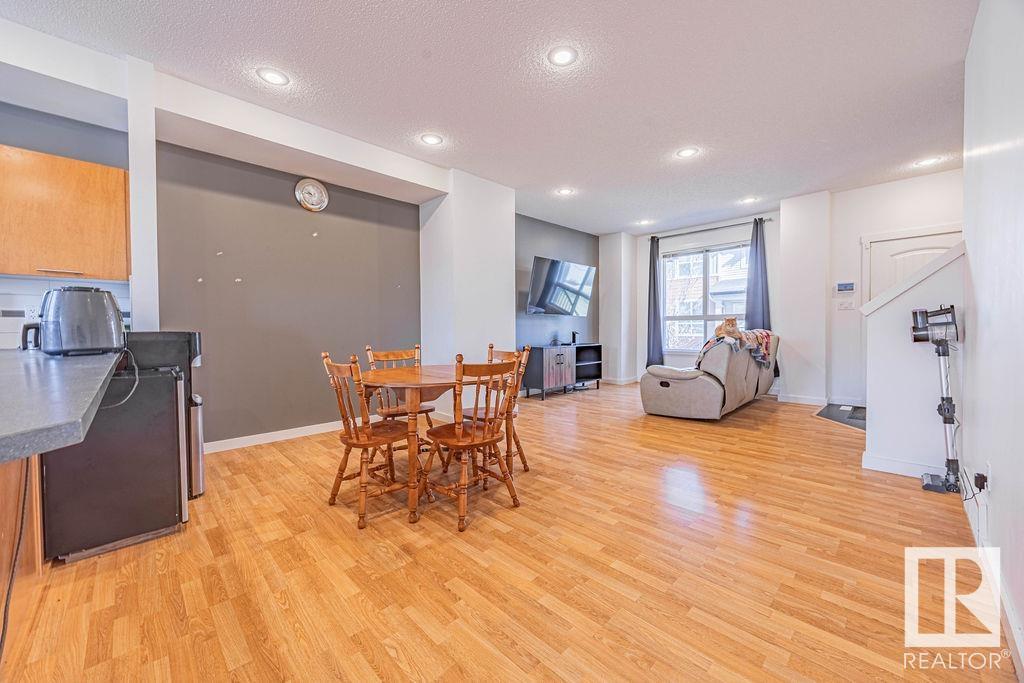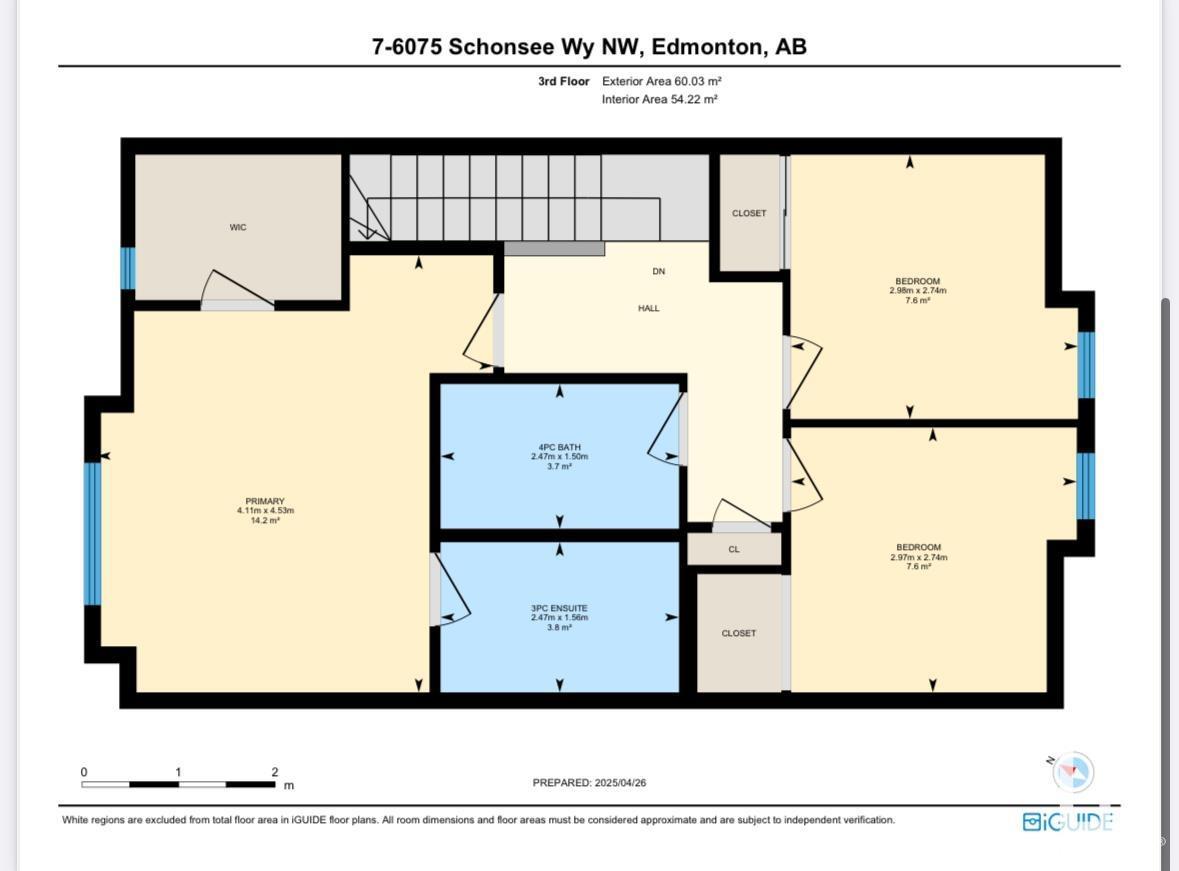#7 6075 Schonsee Wy Nw Edmonton, Alberta T5Z 0H4
$299,900Maintenance, Exterior Maintenance, Landscaping, Other, See Remarks, Property Management
$372 Monthly
Maintenance, Exterior Maintenance, Landscaping, Other, See Remarks, Property Management
$372 MonthlyWelcome to your affordable dream home in the vibrant community of Schonsee! Offering over 1400 sqft of living space, this 3 bedroom, 2.5 bath townhouse with a double attached garage and central AC features a bright, open main floor with 9’ ceilings, spacious living and dining areas, and a stylish kitchen with stainless steel appliances, ample cabinetry, and a large island. Enjoy the south-facing balcony with a gas line for your BBQ! Upstairs, find 3 bedrooms, including a spacious primary suite with a 3pc ensuite and massive walk-in closet with upgraded shelving. Two more bedrooms and a 4pc bath complete the upper level. Modern neutral tones throughout. The partially finished basement includes a utility room, boot room, and garage access. Close to all amenities, Anthony Henday, and CFB Edmonton. A perfect and budget-friendly starter home that includes a professional clean prior to possession! (id:58356)
Property Details
| MLS® Number | E4432998 |
| Property Type | Single Family |
| Neigbourhood | Schonsee |
| Amenities Near By | Playground, Public Transit, Schools, Shopping |
| Features | No Smoking Home |
| Structure | Deck, Porch |
Building
| Bathroom Total | 3 |
| Bedrooms Total | 3 |
| Amenities | Ceiling - 9ft |
| Appliances | Dishwasher, Dryer, Refrigerator, Stove, Washer |
| Basement Development | Finished |
| Basement Type | Full (finished) |
| Constructed Date | 2010 |
| Construction Style Attachment | Attached |
| Cooling Type | Central Air Conditioning |
| Half Bath Total | 1 |
| Heating Type | Forced Air |
| Stories Total | 2 |
| Size Interior | 1500 Sqft |
| Type | Row / Townhouse |
Parking
| Attached Garage |
Land
| Acreage | No |
| Land Amenities | Playground, Public Transit, Schools, Shopping |
| Size Irregular | 202.89 |
| Size Total | 202.89 M2 |
| Size Total Text | 202.89 M2 |
Rooms
| Level | Type | Length | Width | Dimensions |
|---|---|---|---|---|
| Basement | Kitchen | Measurements not available | ||
| Main Level | Living Room | Measurements not available | ||
| Main Level | Dining Room | Measurements not available | ||
| Upper Level | Primary Bedroom | Measurements not available | ||
| Upper Level | Bedroom 2 | Measurements not available | ||
| Upper Level | Bedroom 3 | Measurements not available |

























