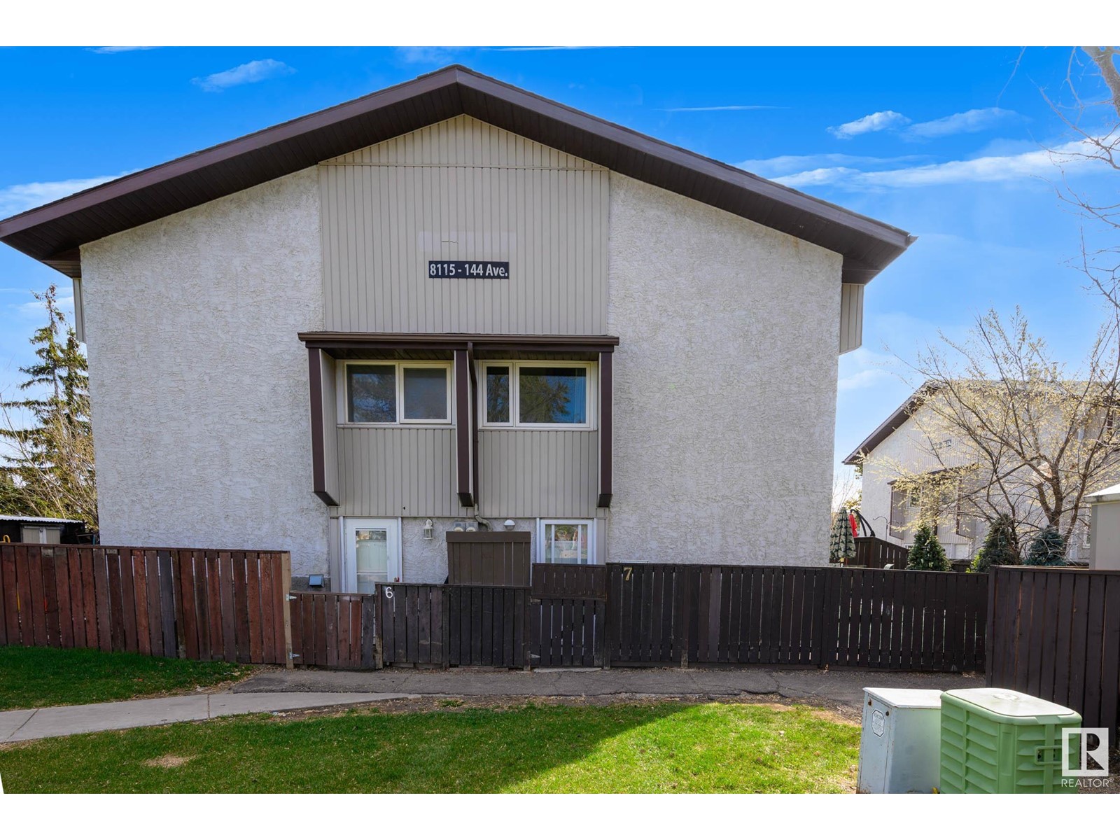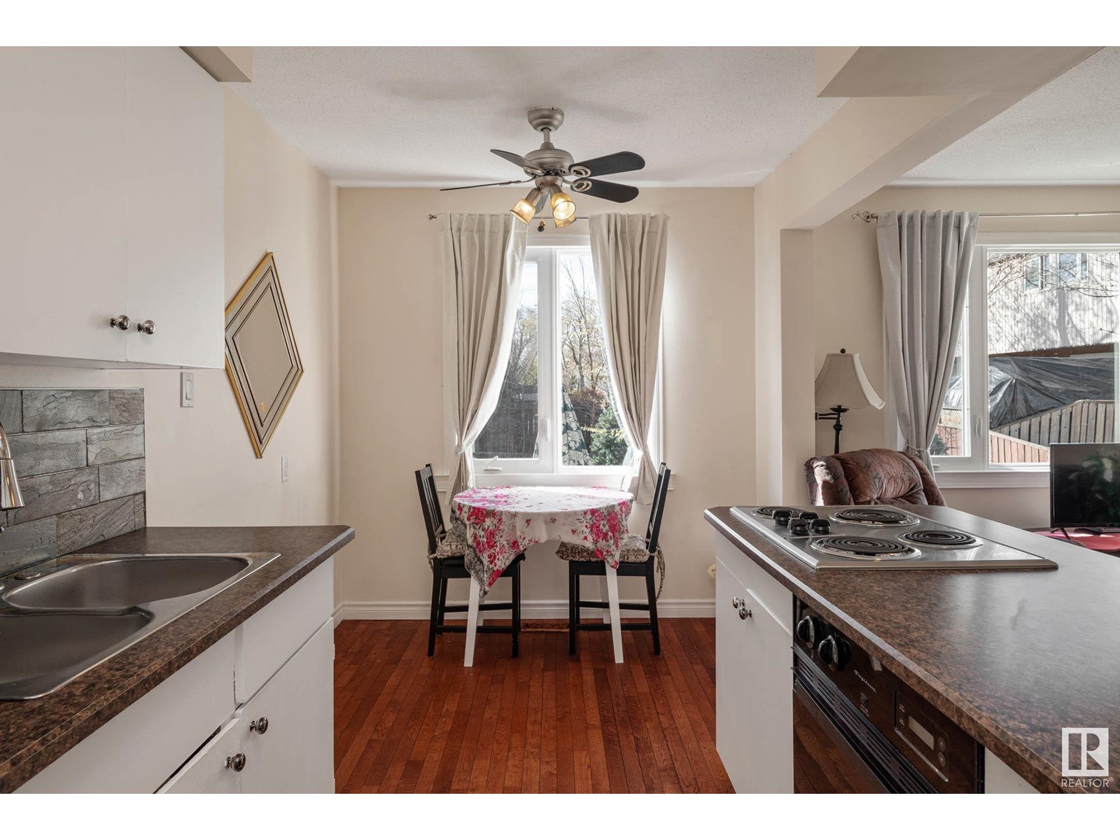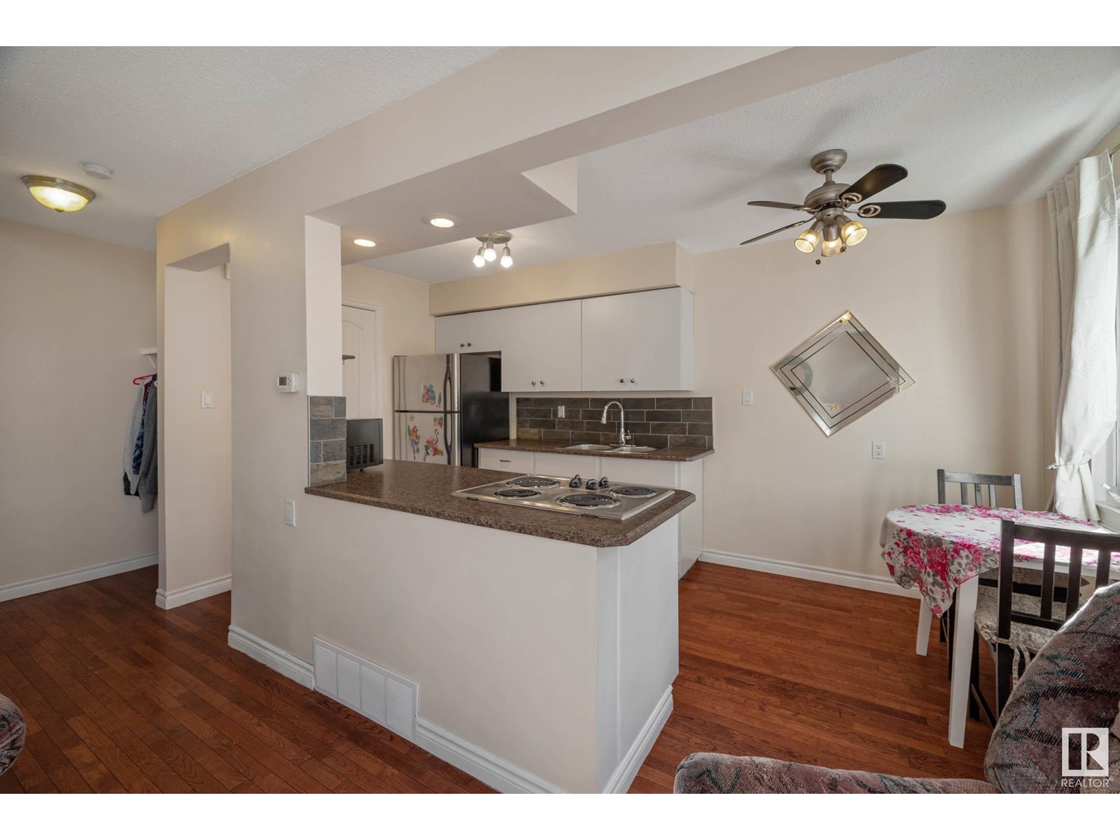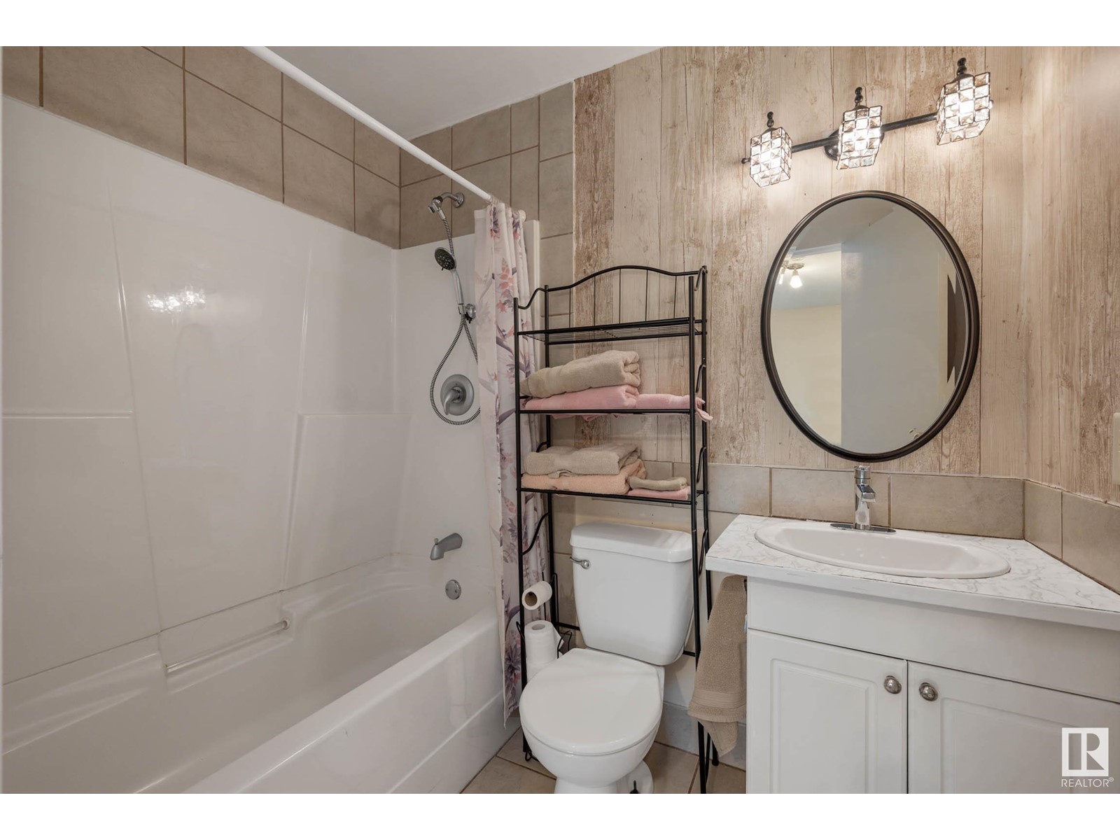#7 8115 144 Av Nw Edmonton, Alberta T5C 2S4
$145,000Maintenance, Exterior Maintenance, Insurance, Other, See Remarks, Property Management
$362.01 Monthly
Maintenance, Exterior Maintenance, Insurance, Other, See Remarks, Property Management
$362.01 MonthlyBeautiful, bright 2-storey townhome with lovely southwest patio now available! Enjoy open-concept living in this quaint 2 bdrm + 1 bath home – welcome to Norshire Gardens. Lovely hardwood floors & new carpet throughout. Main floor features bright vinyl windows and open-concept kitchen / dining space plus cozy living room. The kitchen features modern counter-tops with slate tile back splash & walk-in pantry/closet. Upstairs, two large bedrooms and a full 4 pc bath (with updated tile surround and new faucets & fixtures). The basement is almost complete with a rec area that could easily be used as a 3rd bedroom. Enjoy the great location & amazing walkability – just outside to the bus stop and across the street to shops, restaurants, medicenters, and more! This wonderful end unit is very private, and has one of the larger yards in the complex. Unit also features new hot water on demand system with water softner and high efficiency furnace. Close to schools, Londonderry Mall, and all amenities - welcome home! (id:58356)
Property Details
| MLS® Number | E4433817 |
| Property Type | Single Family |
| Neigbourhood | Kildare |
| Amenities Near By | Playground, Public Transit, Schools, Shopping |
| Features | See Remarks |
Building
| Bathroom Total | 1 |
| Bedrooms Total | 2 |
| Amenities | Vinyl Windows |
| Appliances | Dryer, Oven - Built-in, Refrigerator, Stove, Washer |
| Basement Development | Partially Finished |
| Basement Type | Full (partially Finished) |
| Constructed Date | 1971 |
| Construction Style Attachment | Attached |
| Heating Type | Forced Air |
| Stories Total | 2 |
| Size Interior | 700 Sqft |
| Type | Row / Townhouse |
Parking
| Stall |
Land
| Acreage | No |
| Fence Type | Fence |
| Land Amenities | Playground, Public Transit, Schools, Shopping |
| Size Irregular | 155.71 |
| Size Total | 155.71 M2 |
| Size Total Text | 155.71 M2 |
Rooms
| Level | Type | Length | Width | Dimensions |
|---|---|---|---|---|
| Main Level | Living Room | 11'5" x 10' | ||
| Main Level | Dining Room | 4'10" x 7'8 | ||
| Main Level | Kitchen | 10' x 7'8" | ||
| Upper Level | Primary Bedroom | 11'5" x 10' | ||
| Upper Level | Bedroom 2 | 11'5" x 8'1 |




































