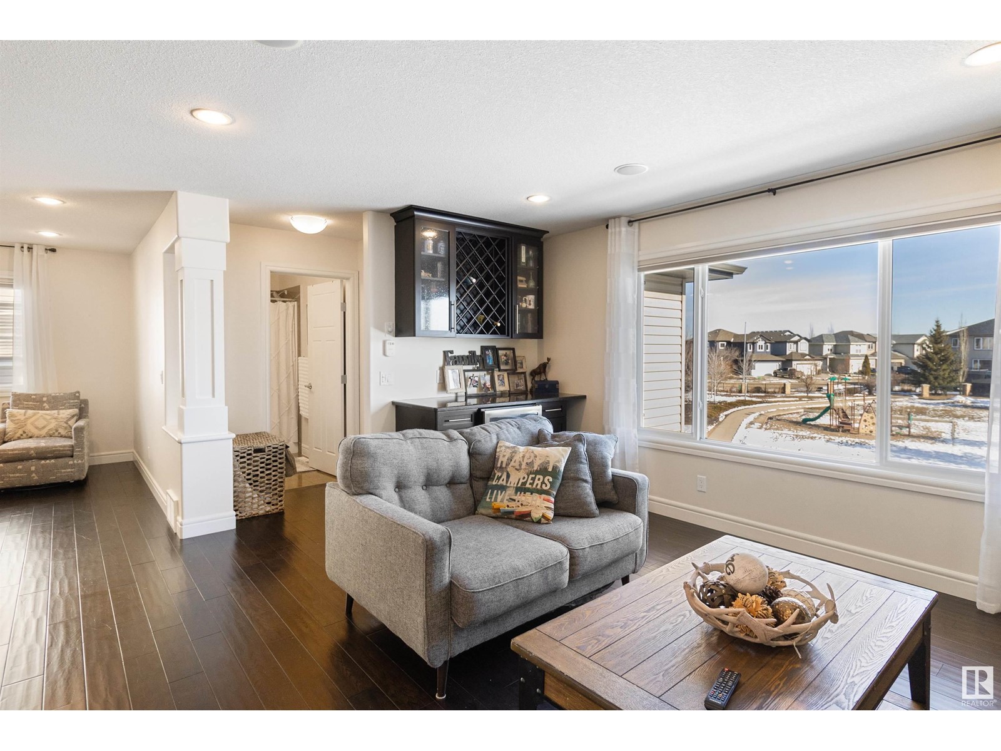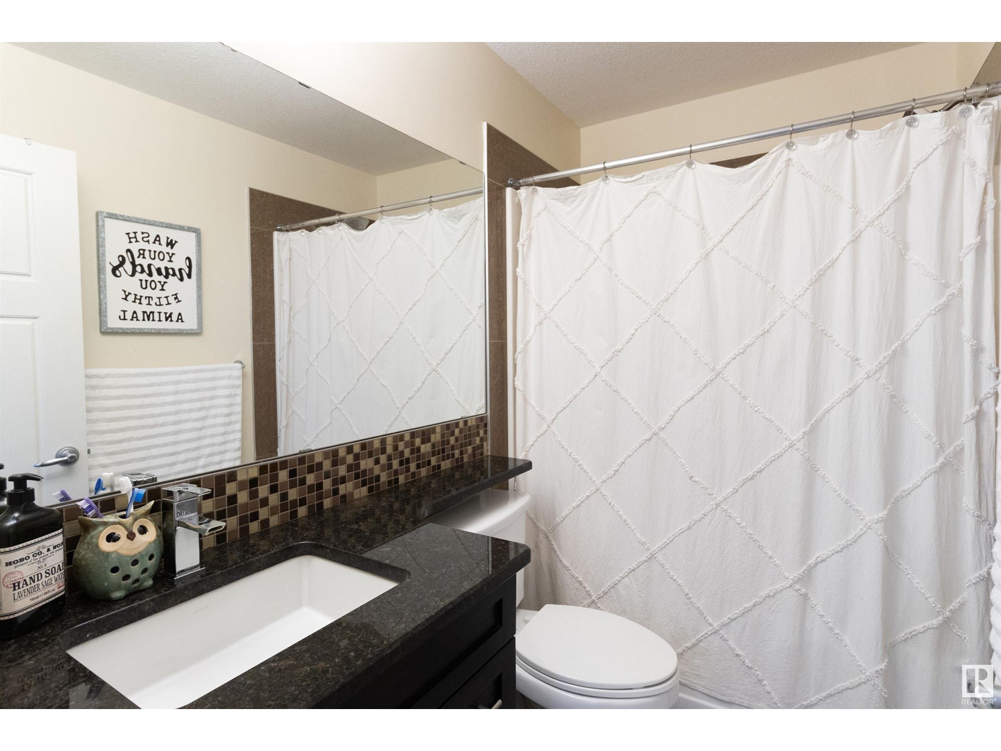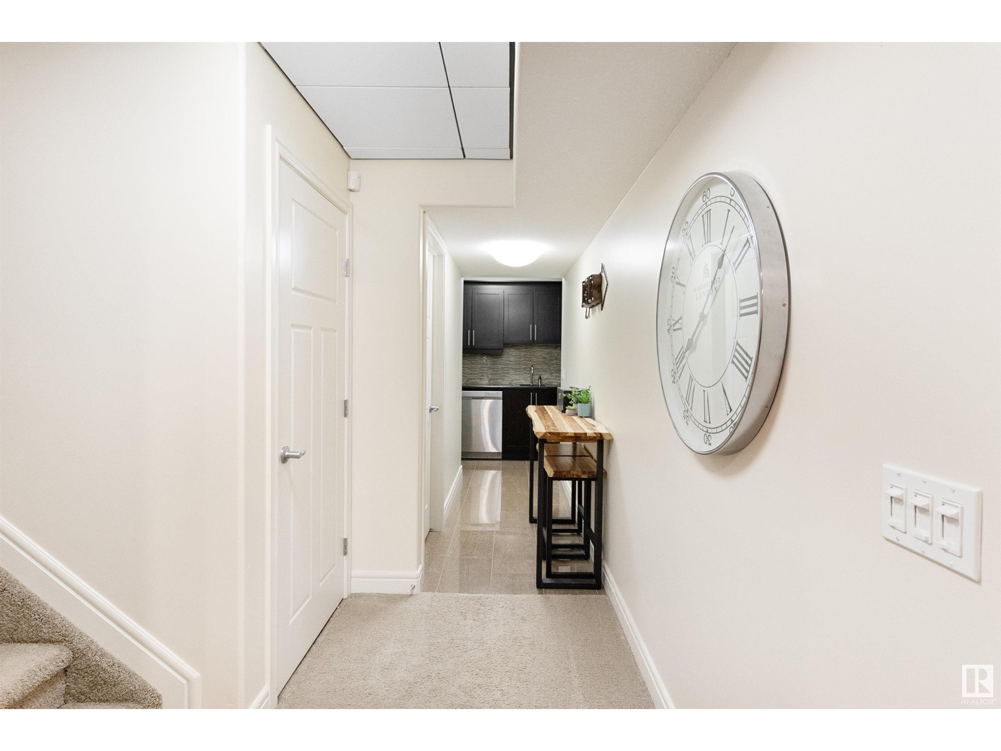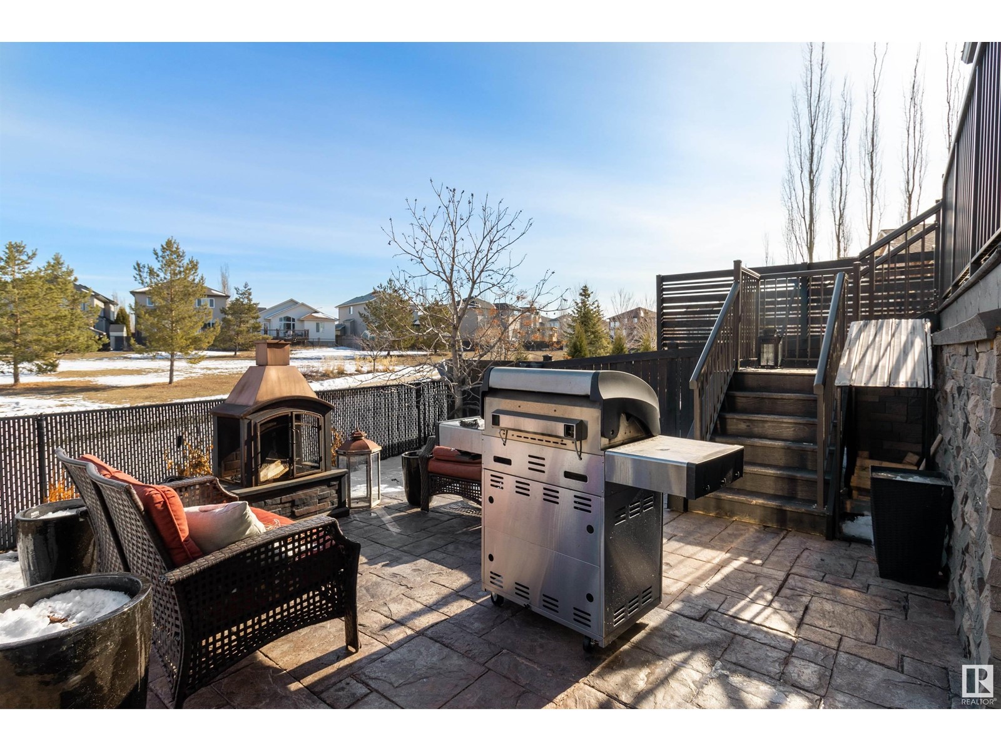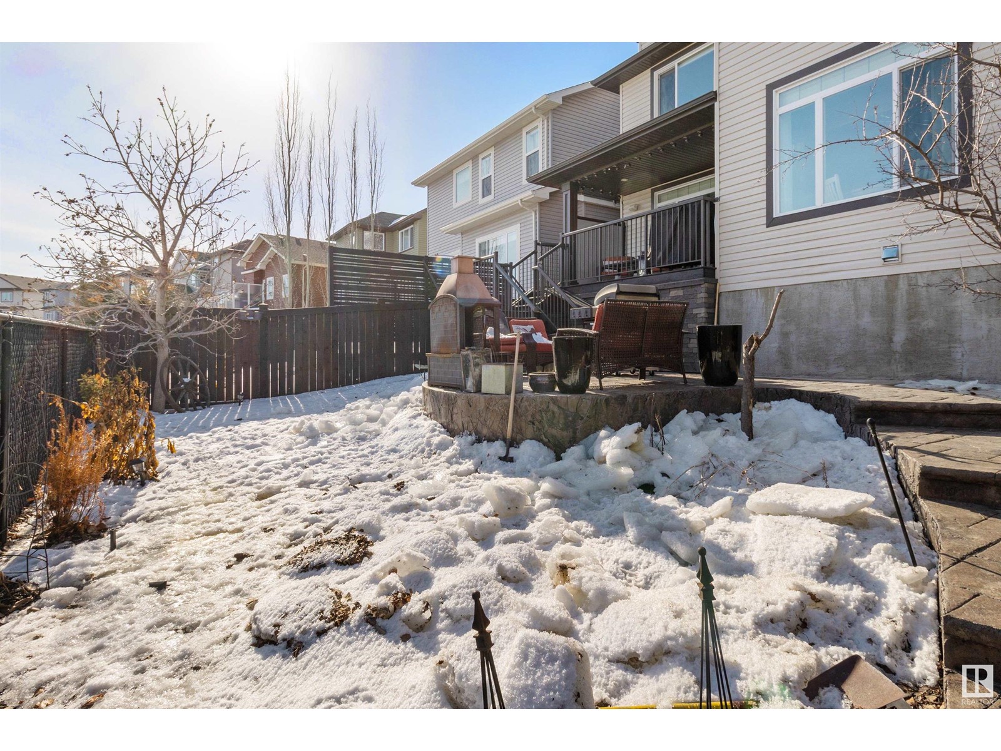5 Bedroom
4 Bathroom
2300 Sqft
Fireplace
Central Air Conditioning
Forced Air
$649,900
Welcome to this BEAUTIFUL, Santos built, 2250 square foot 2 storey, with a fully F/F basement, BACKING ONTO A PARK! The main floor of this property is rich and inviting, and features an open kitchen with cabinets to the ceiling, dual built in ovens, stovetop with pot filling tap. The kitchen is open to the eating nook and large living room, complete with gorgeous stone fireplace. The main floor is completed with a bedroom and a 3 pce bath. The upper floor, featuring hardwood throughout, has a large primary suite with a 5 pce bathroom, a large second bedroom, an flex space… perfect for a home office or meditation space, and a bonus room complete with a bar fridge, as well as a second cozy fireplace. The fully finished basement completes this well cared for home with a 2 additional and spacious bedrooms, a 4 pce bathroom, a theatre room and a mini kitchen/bar area, complete with a fridge, dishwasher and microwave. The backyard has WOW factor with the gorgeous stamped concrete and professional landscaping. (id:58356)
Property Details
|
MLS® Number
|
E4430801 |
|
Property Type
|
Single Family |
|
Neigbourhood
|
Westpark_FSAS |
|
Amenities Near By
|
Playground |
|
Features
|
See Remarks |
Building
|
Bathroom Total
|
4 |
|
Bedrooms Total
|
5 |
|
Appliances
|
Alarm System, Dryer, Storage Shed, Stove, Central Vacuum, Washer, Window Coverings, Wine Fridge, Refrigerator, Dishwasher |
|
Basement Development
|
Finished |
|
Basement Type
|
Full (finished) |
|
Constructed Date
|
2012 |
|
Construction Style Attachment
|
Detached |
|
Cooling Type
|
Central Air Conditioning |
|
Fireplace Fuel
|
Gas |
|
Fireplace Present
|
Yes |
|
Fireplace Type
|
Unknown |
|
Heating Type
|
Forced Air |
|
Stories Total
|
2 |
|
Size Interior
|
2300 Sqft |
|
Type
|
House |
Parking
|
Attached Garage
|
|
|
Heated Garage
|
|
|
Oversize
|
|
Land
|
Acreage
|
No |
|
Fence Type
|
Fence |
|
Land Amenities
|
Playground |
Rooms
| Level |
Type |
Length |
Width |
Dimensions |
|
Basement |
Bedroom 4 |
3.42 m |
4.08 m |
3.42 m x 4.08 m |
|
Basement |
Bedroom 5 |
3.44 m |
4.16 m |
3.44 m x 4.16 m |
|
Basement |
Second Kitchen |
3.07 m |
1.45 m |
3.07 m x 1.45 m |
|
Basement |
Recreation Room |
4.27 m |
3.92 m |
4.27 m x 3.92 m |
|
Basement |
Utility Room |
3.1 m |
2.49 m |
3.1 m x 2.49 m |
|
Main Level |
Living Room |
4.54 m |
4.12 m |
4.54 m x 4.12 m |
|
Main Level |
Dining Room |
3.67 m |
2.48 m |
3.67 m x 2.48 m |
|
Main Level |
Kitchen |
3.72 m |
4.77 m |
3.72 m x 4.77 m |
|
Main Level |
Bedroom 2 |
3.63 m |
3.33 m |
3.63 m x 3.33 m |
|
Main Level |
Laundry Room |
1.91 m |
2.69 m |
1.91 m x 2.69 m |
|
Upper Level |
Family Room |
5.62 m |
4.12 m |
5.62 m x 4.12 m |
|
Upper Level |
Den |
3.79 m |
3.33 m |
3.79 m x 3.33 m |
|
Upper Level |
Primary Bedroom |
5.86 m |
5.75 m |
5.86 m x 5.75 m |
|
Upper Level |
Bedroom 3 |
3.65 m |
3.7 m |
3.65 m x 3.7 m |






















