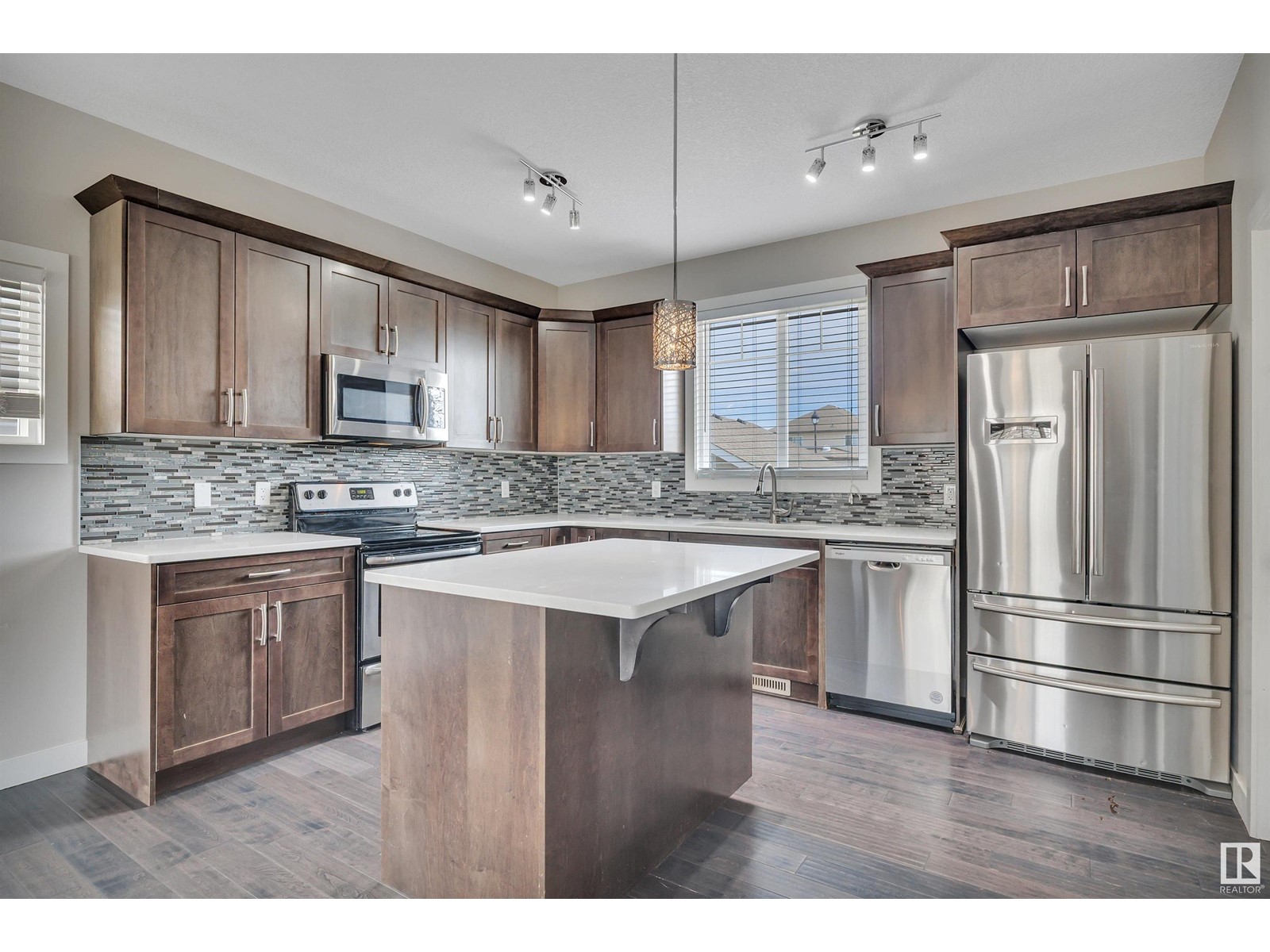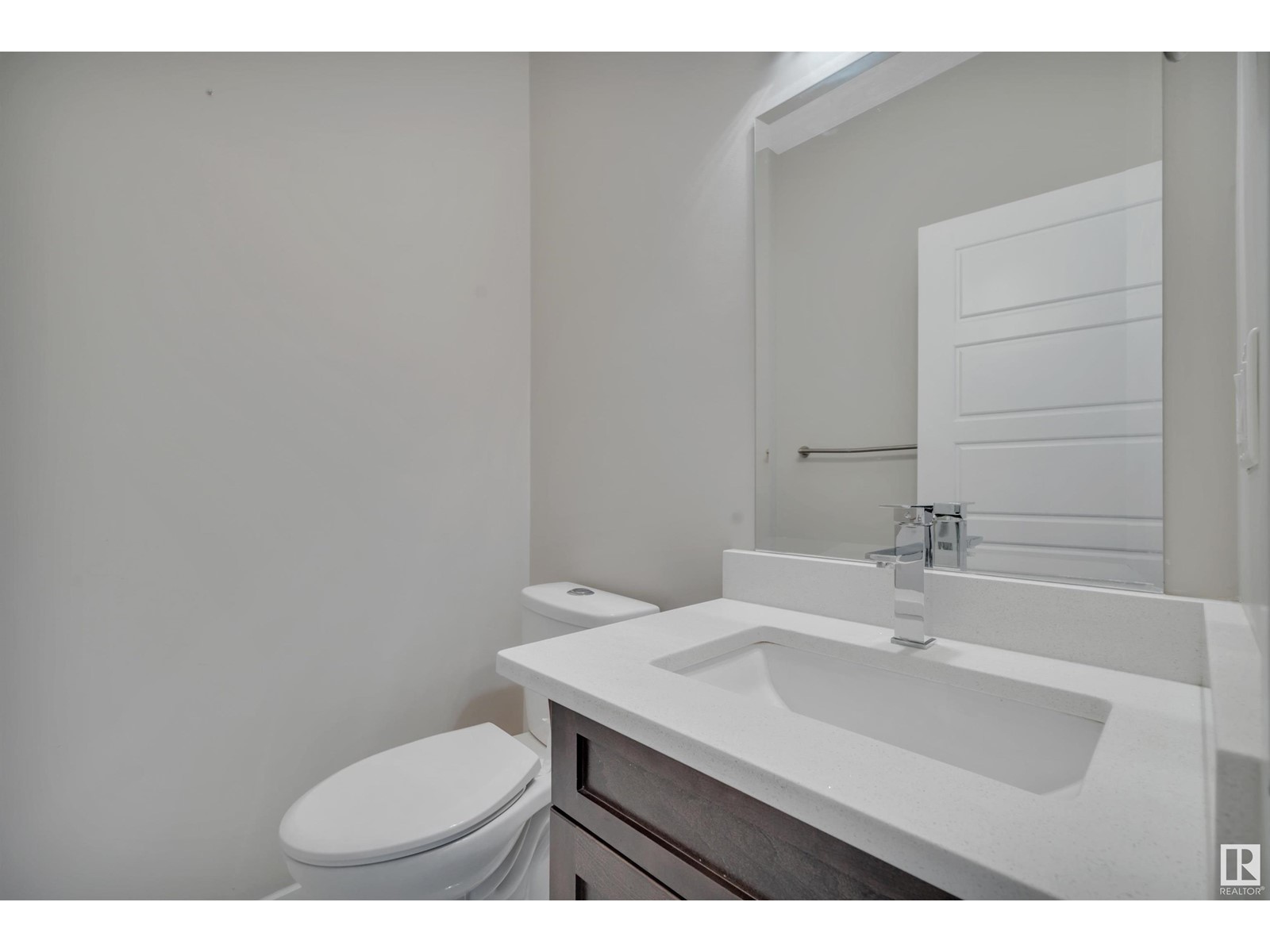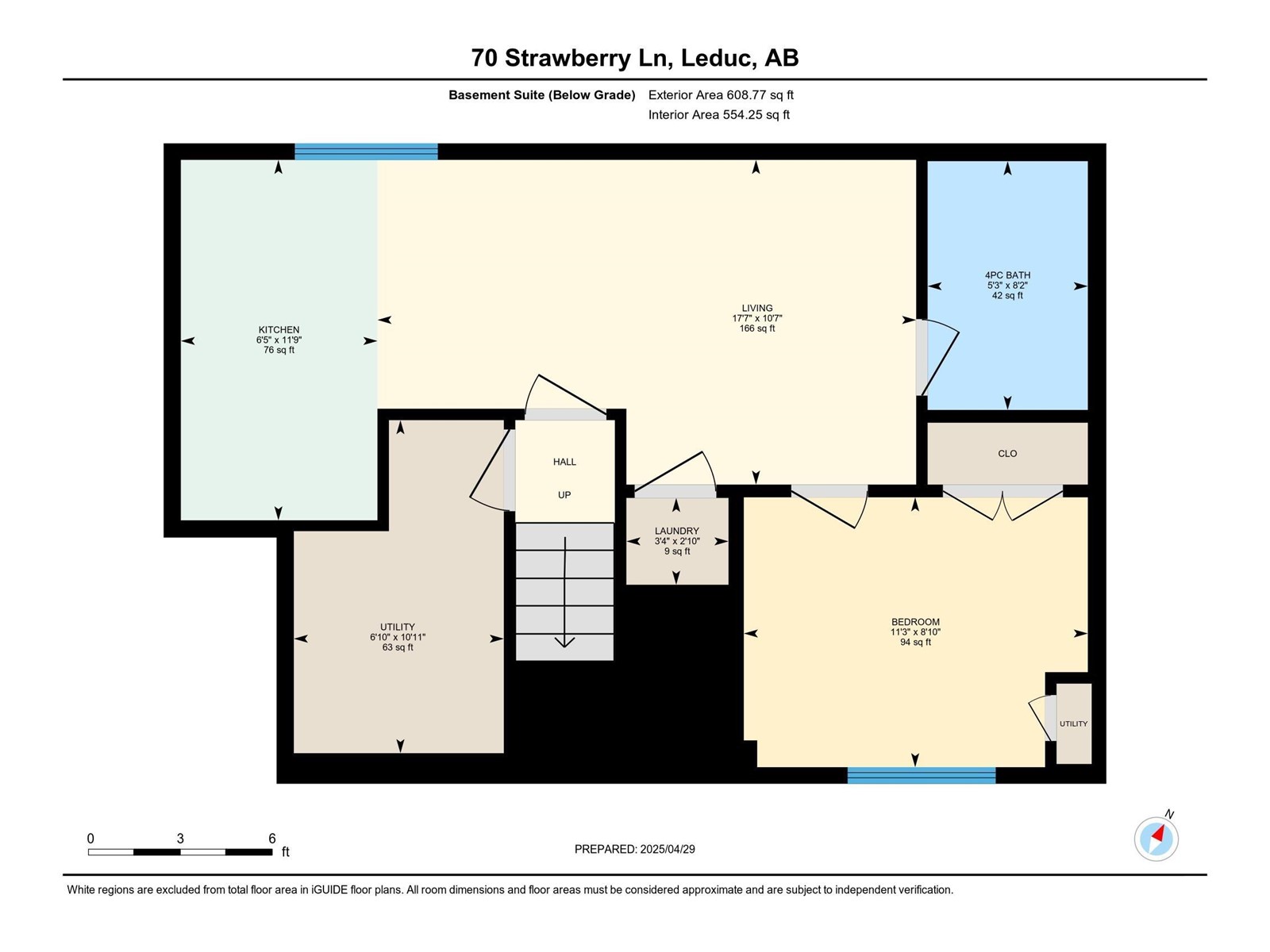4 Bedroom
4 Bathroom
1400 Sqft
Forced Air
$475,000
Whether you live here or you invest here - you're going to LOVE it here! Offering a lovely location along a beautiful park, gorgeous finishes like hardwood floors and quartz counters throughout, a LEGAL SUITE w/separate entrance, AND an affordable price tag...what more could you want? A double garage? It has that too! Welcome to 70 Strawberry Lane, a great place for new beginnings and smart investments. Step inside to find an open layout, w/hardwood floors throughout the main level. There is plenty of sleek quartz-topped cabinetry in the kitchen, complete w/an island and SS appliances. The mud rm/laundry area at the back of the home leads out to the deck, yard, and double detached garage. Upstairs there are 3 bdrms incl. a large Primary suite w/a view to the greenspace out front. You'll love the gorgeous ensuite, featuring an oversized walk-in shower. The bsmt offers a fully contained 1 bdrm legal suite, a great mortgage helper if you opt to rent it out. Why wait? Opportunity knocks on Strawberry Lane! (id:58356)
Property Details
|
MLS® Number
|
E4434770 |
|
Property Type
|
Single Family |
|
Neigbourhood
|
Suntree (Leduc) |
|
Amenities Near By
|
Playground, Public Transit, Schools, Shopping |
|
Features
|
See Remarks, Park/reserve, Level |
|
Structure
|
Deck, Porch |
Building
|
Bathroom Total
|
4 |
|
Bedrooms Total
|
4 |
|
Amenities
|
Vinyl Windows |
|
Appliances
|
Garage Door Opener Remote(s), Garage Door Opener, Hood Fan, Microwave Range Hood Combo, Window Coverings, Dryer, Refrigerator, Two Stoves, Two Washers, Dishwasher |
|
Basement Development
|
Finished |
|
Basement Features
|
Suite |
|
Basement Type
|
Full (finished) |
|
Constructed Date
|
2016 |
|
Construction Style Attachment
|
Detached |
|
Half Bath Total
|
1 |
|
Heating Type
|
Forced Air |
|
Stories Total
|
2 |
|
Size Interior
|
1400 Sqft |
|
Type
|
House |
Parking
Land
|
Acreage
|
No |
|
Land Amenities
|
Playground, Public Transit, Schools, Shopping |
|
Size Irregular
|
370.03 |
|
Size Total
|
370.03 M2 |
|
Size Total Text
|
370.03 M2 |
Rooms
| Level |
Type |
Length |
Width |
Dimensions |
|
Basement |
Bedroom 4 |
3.42 m |
2.69 m |
3.42 m x 2.69 m |
|
Basement |
Second Kitchen |
3.59 m |
1.96 m |
3.59 m x 1.96 m |
|
Main Level |
Living Room |
3.96 m |
3.58 m |
3.96 m x 3.58 m |
|
Main Level |
Dining Room |
3.96 m |
2.79 m |
3.96 m x 2.79 m |
|
Main Level |
Kitchen |
3.96 m |
3.09 m |
3.96 m x 3.09 m |
|
Main Level |
Mud Room |
2.33 m |
1.96 m |
2.33 m x 1.96 m |
|
Upper Level |
Primary Bedroom |
3.96 m |
3.5 m |
3.96 m x 3.5 m |
|
Upper Level |
Bedroom 2 |
3.65 m |
3.2 m |
3.65 m x 3.2 m |
|
Upper Level |
Bedroom 3 |
3.66 m |
3.08 m |
3.66 m x 3.08 m |























































