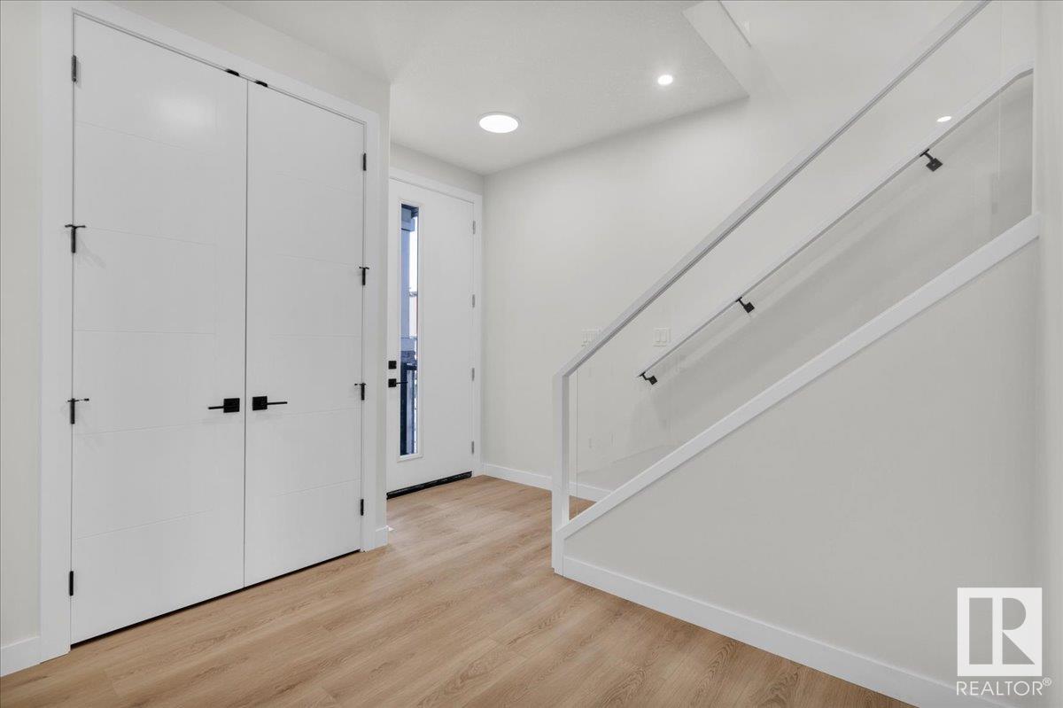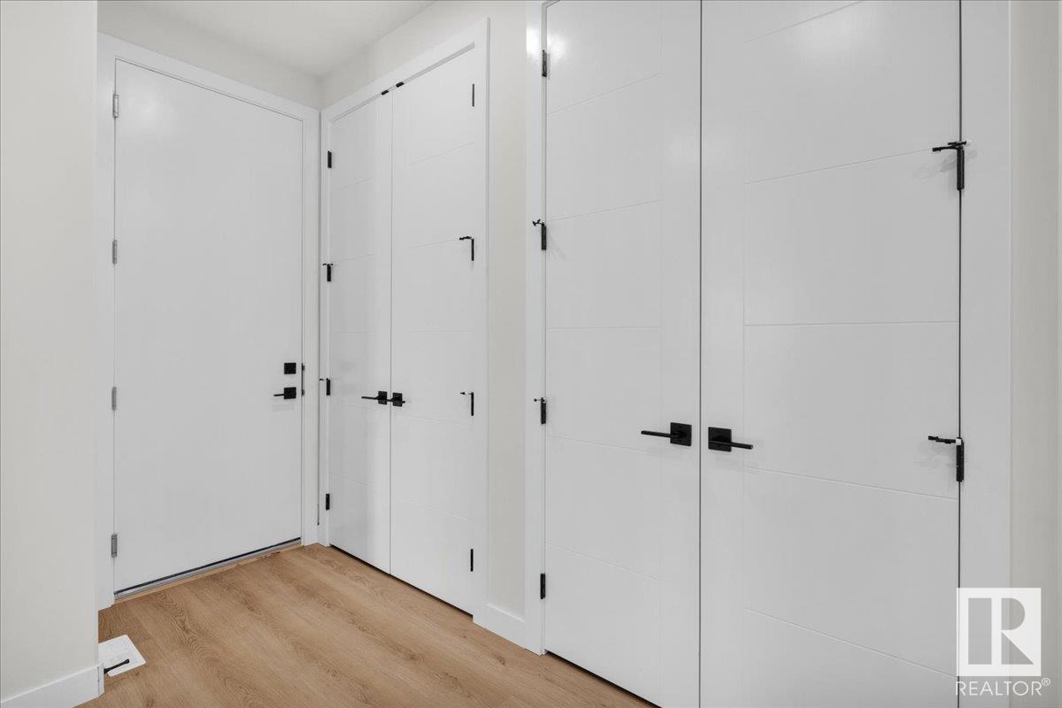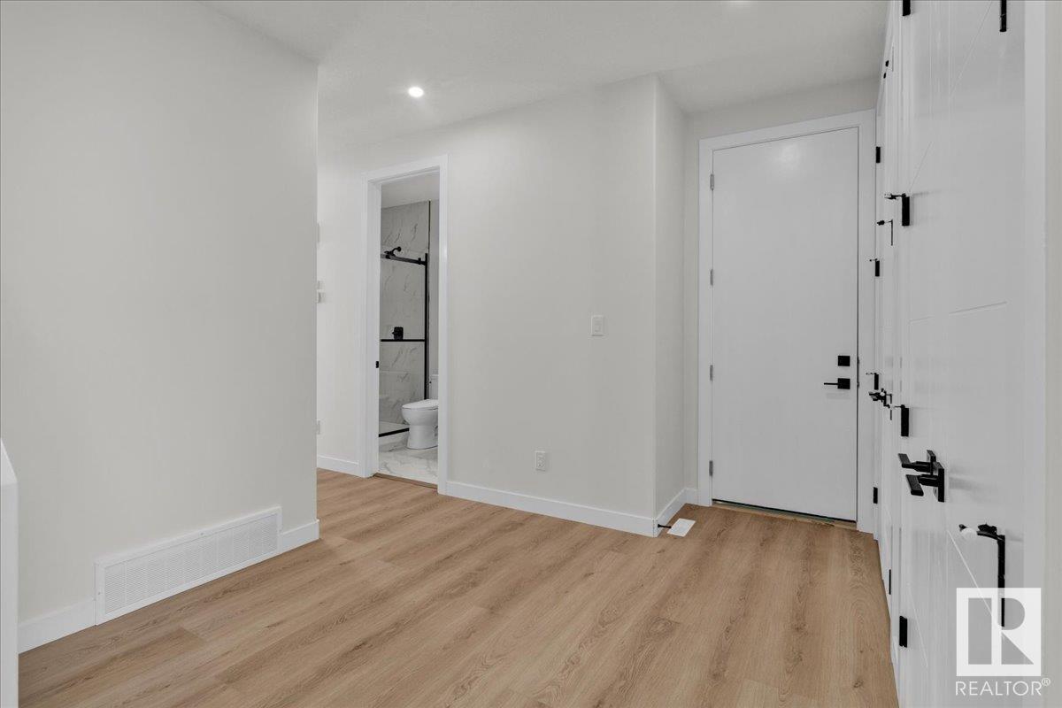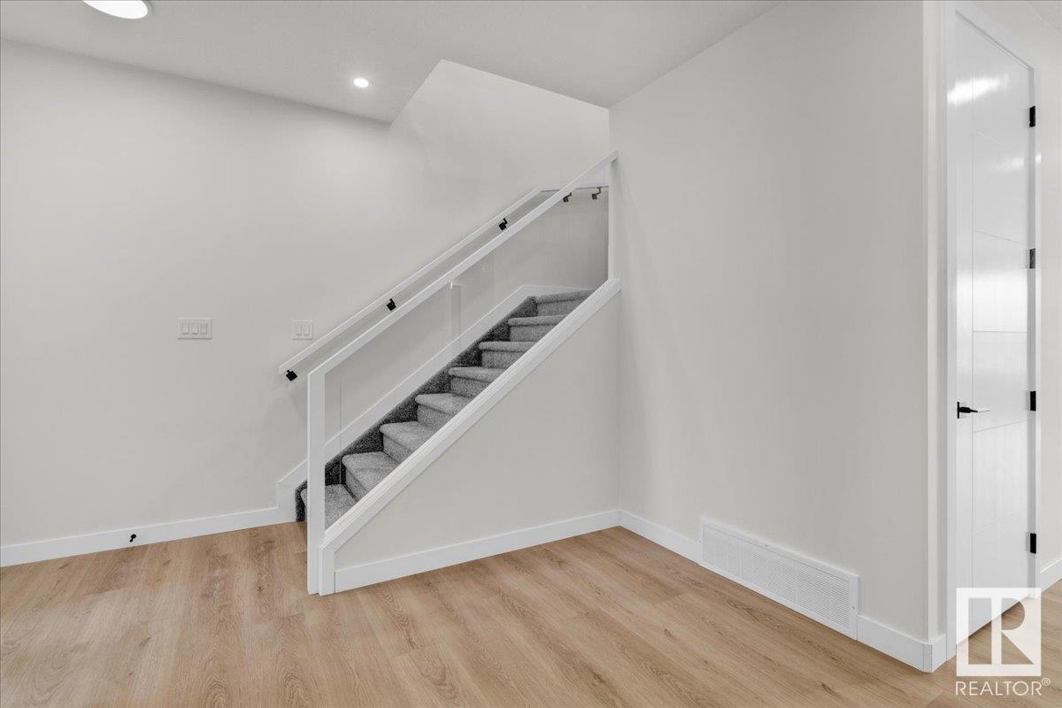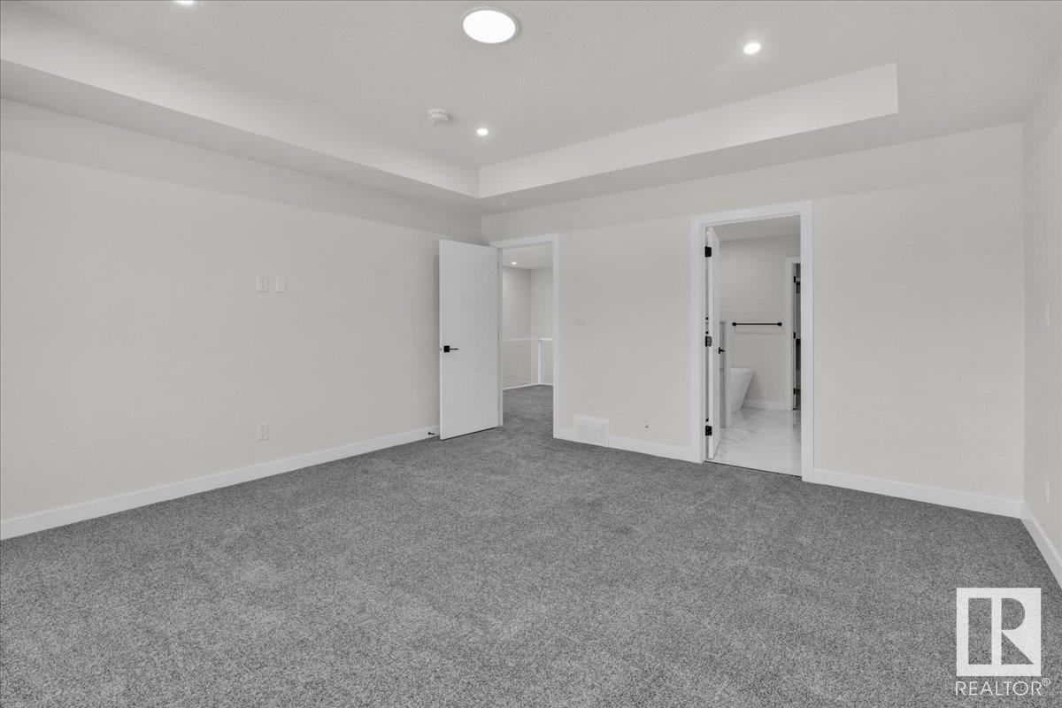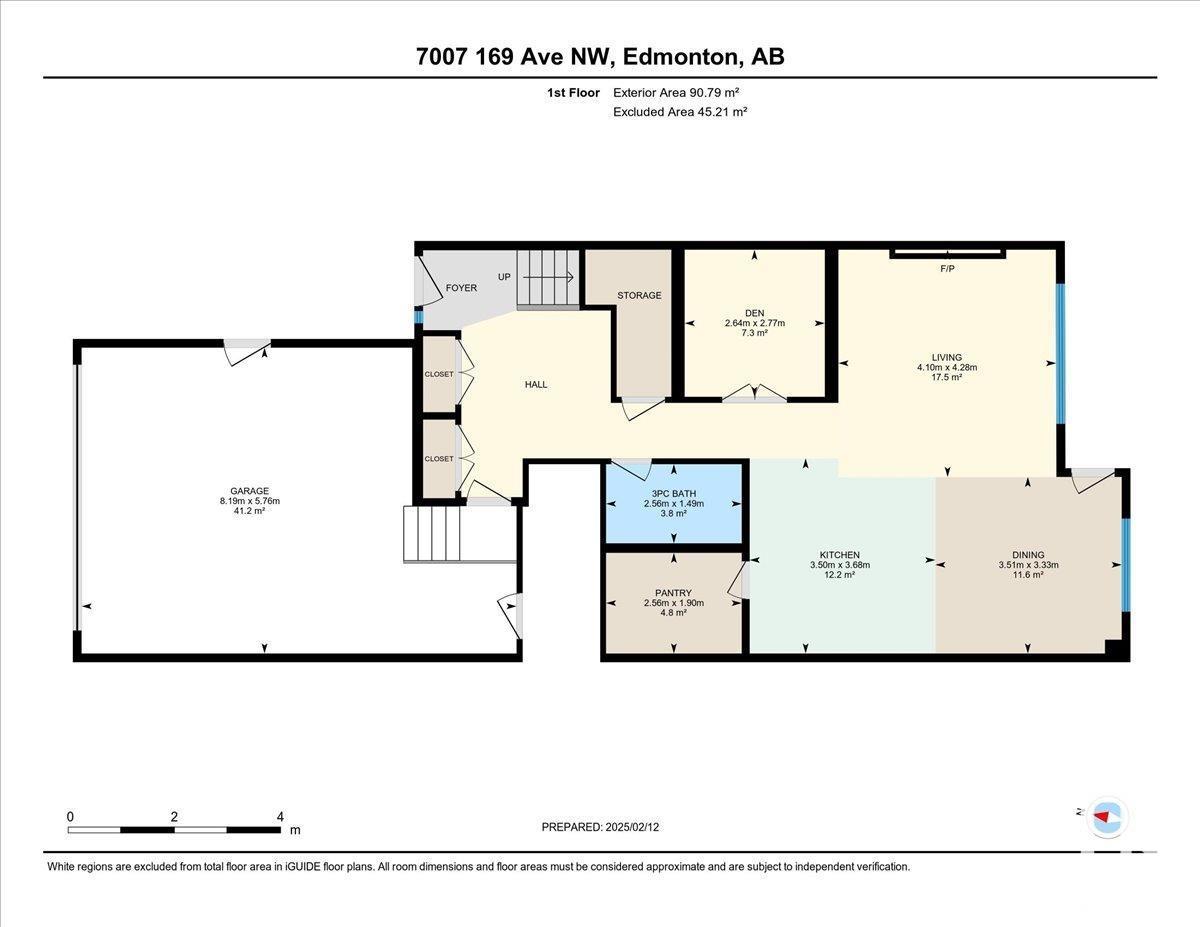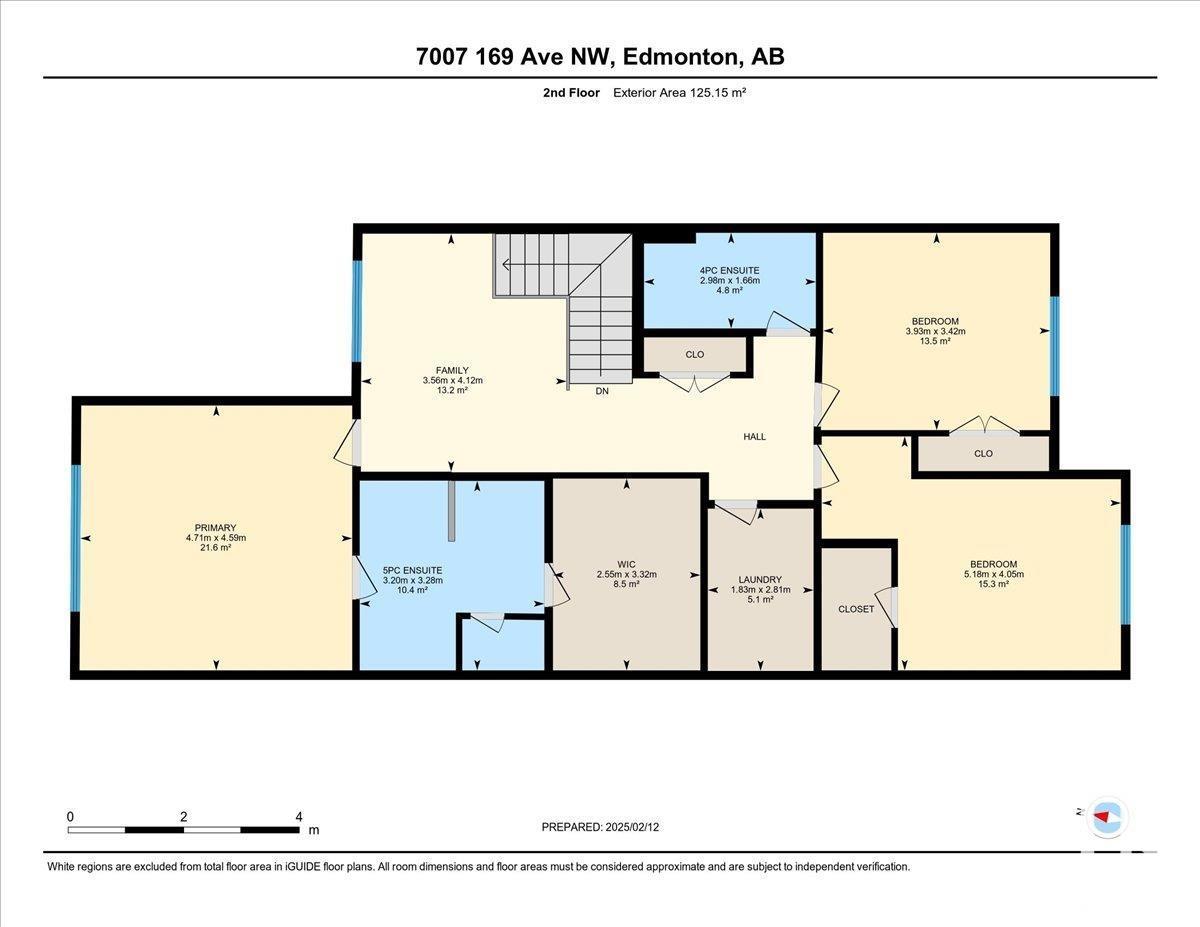3 Bedroom
3 Bathroom
2300 Sqft
Forced Air
$639,900
Welcome to your dream home in the sought-after neighborhood of Schonsee! The main floor boasts an open to below concept, 9-foot ceilings and elegant 8-foot doors, enhancing the airy atmosphere. This level includes a bedroom with a full bathroom, ideal for guests or multi-generational living. The kitchen is a chef's delight, ample cabinetry, and a large island. Upstairs, the primary bedroom with a beautiful ensuite and a walk in closet, two additional bedrooms are also on this floor. The home allows for a separate entrance allowing for a future legal suite. (id:58356)
Property Details
|
MLS® Number
|
E4421249 |
|
Property Type
|
Single Family |
|
Neigbourhood
|
Schonsee |
|
Amenities Near By
|
Playground, Public Transit, Schools, Shopping |
|
Features
|
See Remarks, No Animal Home |
Building
|
Bathroom Total
|
3 |
|
Bedrooms Total
|
3 |
|
Amenities
|
Ceiling - 9ft, Vinyl Windows |
|
Appliances
|
Dishwasher, Dryer, Garage Door Opener Remote(s), Garage Door Opener, Hood Fan, Refrigerator, Stove, Washer |
|
Basement Development
|
Unfinished |
|
Basement Type
|
Full (unfinished) |
|
Constructed Date
|
2024 |
|
Construction Style Attachment
|
Detached |
|
Heating Type
|
Forced Air |
|
Stories Total
|
2 |
|
Size Interior
|
2300 Sqft |
|
Type
|
House |
Parking
Land
|
Acreage
|
No |
|
Land Amenities
|
Playground, Public Transit, Schools, Shopping |
Rooms
| Level |
Type |
Length |
Width |
Dimensions |
|
Above |
Primary Bedroom |
|
|
Measurements not available |
|
Above |
Bedroom 2 |
|
|
Measurements not available |
|
Above |
Bedroom 3 |
|
|
Measurements not available |
|
Main Level |
Living Room |
|
|
Measurements not available |
|
Main Level |
Kitchen |
|
|
Measurements not available |
|
Main Level |
Den |
|
|
Measurements not available |



