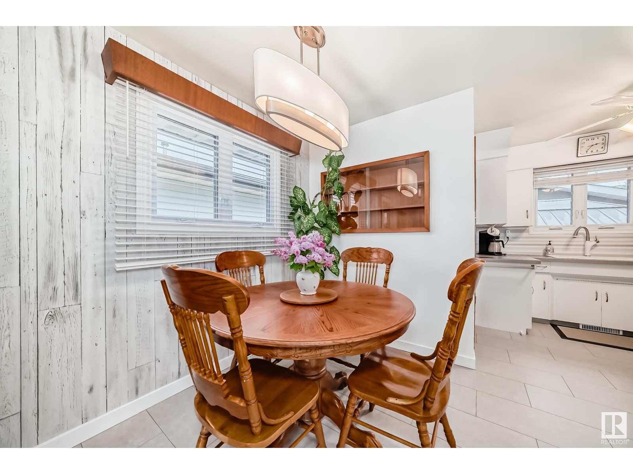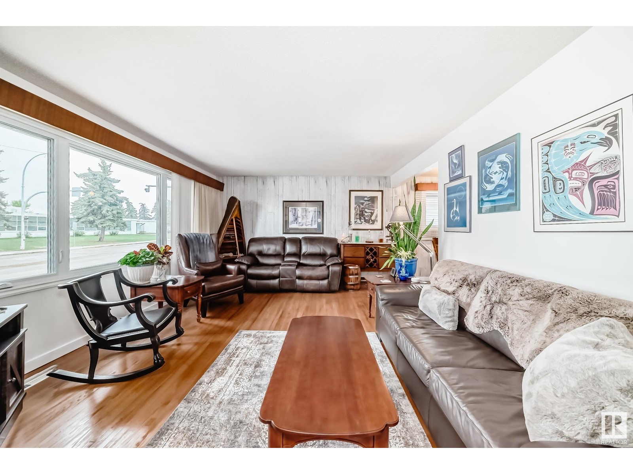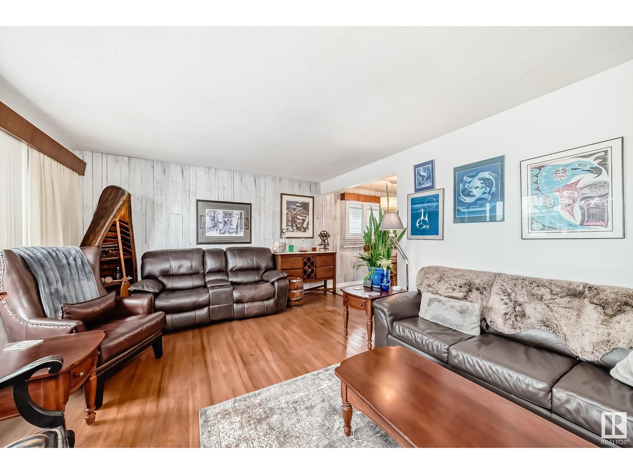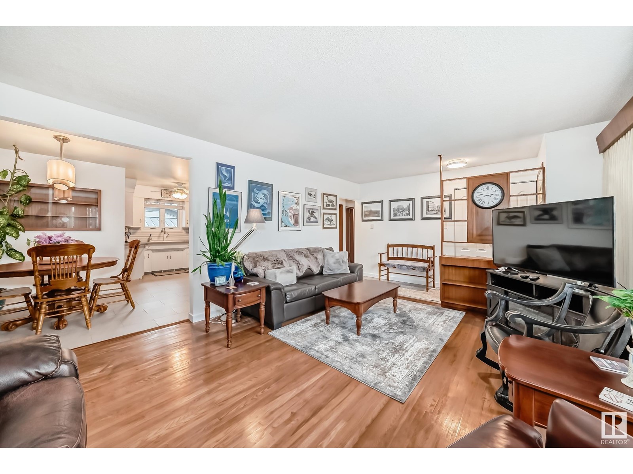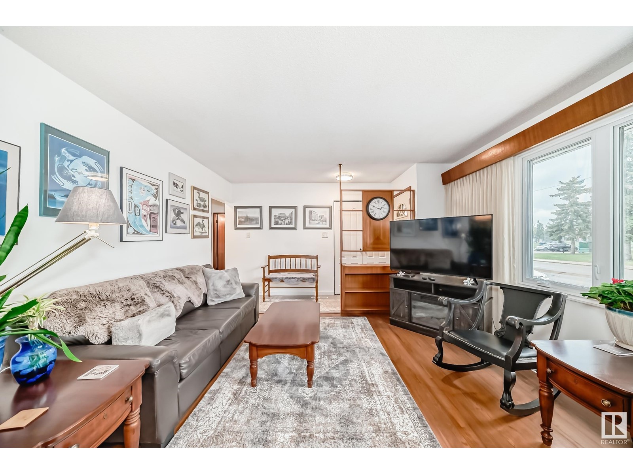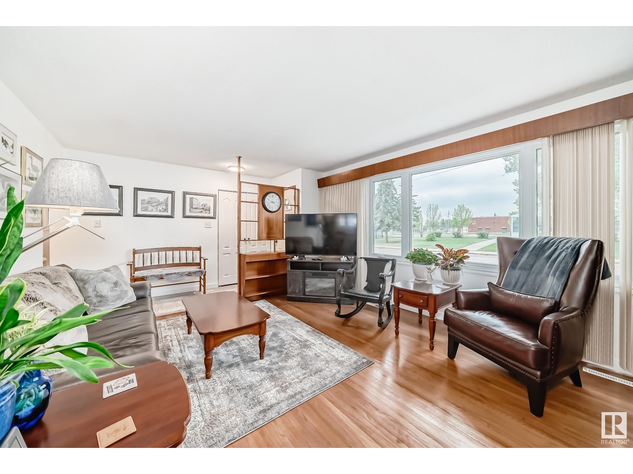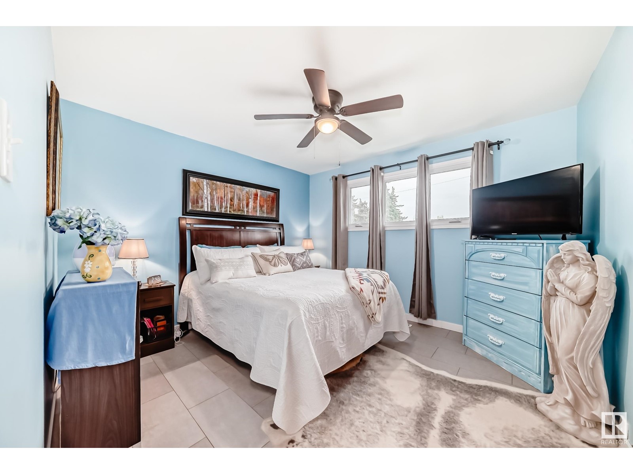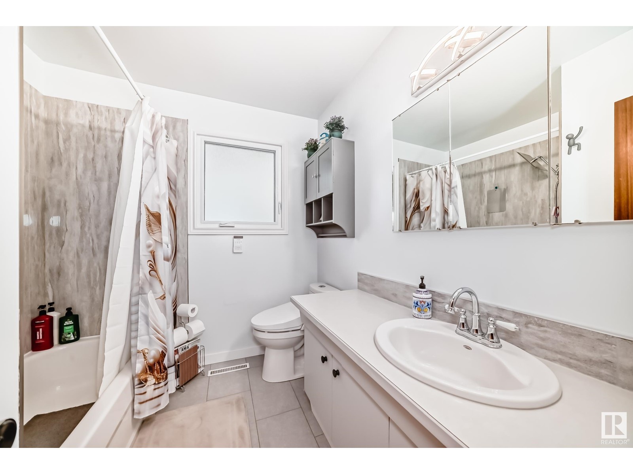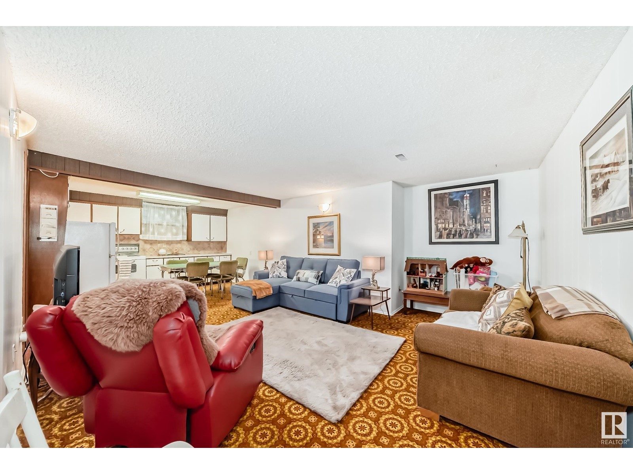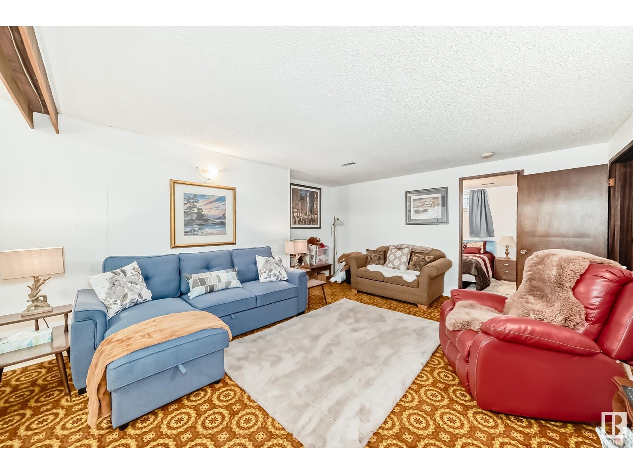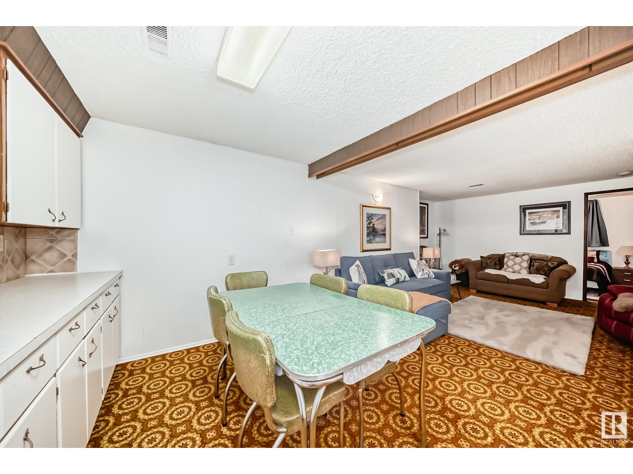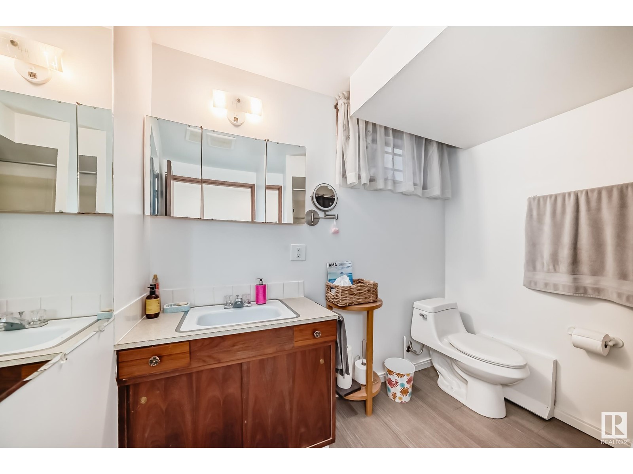4 Bedroom
2 Bathroom
1000 Sqft
Bungalow
Central Air Conditioning
Forced Air
$439,000
Welcome to your dream bungalow, where modern elegance meets comfort! This stunning home boasts three spacious bedrooms on the upper level, perfect for family living, alongside a generously sized bedroom downstairs, ideal for guests. The layout connects the living, dining, & kitchen areas, creating an inviting space for entertaining or cozy family gatherings. Beautifully updated 4-piece bath upstairs & a stylish 4-piece bath downstairs. Recent upgrades include new 5 eavestrough on the house, shingles, vinyl windows that flood the home w/ natural light, central air conditioning, vinyl plank flooring, exterior painted w/ spray net, hot water tank & high efficiency furnace while the fresh landscaping with a hard top gazebo adds a touch of curb appeal. The Garage has newer RV parking pad and new back gate offering plenty of space for vehicles & storage! The basement has a full kitchen & can be used for rental or as a private guest suite. Don't miss the chance to make this exquisite property your new home! (id:58356)
Property Details
|
MLS® Number
|
E4437548 |
|
Property Type
|
Single Family |
|
Neigbourhood
|
Delwood |
|
Amenities Near By
|
Public Transit, Schools, Shopping |
|
Community Features
|
Public Swimming Pool |
|
Features
|
Lane |
|
Structure
|
Patio(s) |
Building
|
Bathroom Total
|
2 |
|
Bedrooms Total
|
4 |
|
Appliances
|
Freezer, Garage Door Opener Remote(s), Garage Door Opener, Microwave Range Hood Combo, Window Coverings, Refrigerator, Two Stoves |
|
Architectural Style
|
Bungalow |
|
Basement Development
|
Finished |
|
Basement Type
|
Full (finished) |
|
Constructed Date
|
1966 |
|
Construction Style Attachment
|
Detached |
|
Cooling Type
|
Central Air Conditioning |
|
Heating Type
|
Forced Air |
|
Stories Total
|
1 |
|
Size Interior
|
1000 Sqft |
|
Type
|
House |
Parking
|
Detached Garage
|
|
|
Oversize
|
|
|
R V
|
|
Land
|
Acreage
|
No |
|
Fence Type
|
Fence |
|
Land Amenities
|
Public Transit, Schools, Shopping |
|
Size Irregular
|
455.6 |
|
Size Total
|
455.6 M2 |
|
Size Total Text
|
455.6 M2 |
Rooms
| Level |
Type |
Length |
Width |
Dimensions |
|
Basement |
Bedroom 4 |
3.9 m |
2.74 m |
3.9 m x 2.74 m |
|
Basement |
Second Kitchen |
3.86 m |
2.67 m |
3.86 m x 2.67 m |
|
Basement |
Laundry Room |
4.02 m |
4.1 m |
4.02 m x 4.1 m |
|
Basement |
Storage |
3.61 m |
1.45 m |
3.61 m x 1.45 m |
|
Main Level |
Living Room |
5.11 m |
4.09 m |
5.11 m x 4.09 m |
|
Main Level |
Dining Room |
2.46 m |
2.14 m |
2.46 m x 2.14 m |
|
Main Level |
Kitchen |
3.77 m |
2.47 m |
3.77 m x 2.47 m |
|
Main Level |
Primary Bedroom |
3.55 m |
3.28 m |
3.55 m x 3.28 m |
|
Main Level |
Bedroom 2 |
3.54 m |
2.54 m |
3.54 m x 2.54 m |
|
Main Level |
Bedroom 3 |
2.9 m |
2.68 m |
2.9 m x 2.68 m |
|
Main Level |
Mud Room |
2.08 m |
1.64 m |
2.08 m x 1.64 m |







