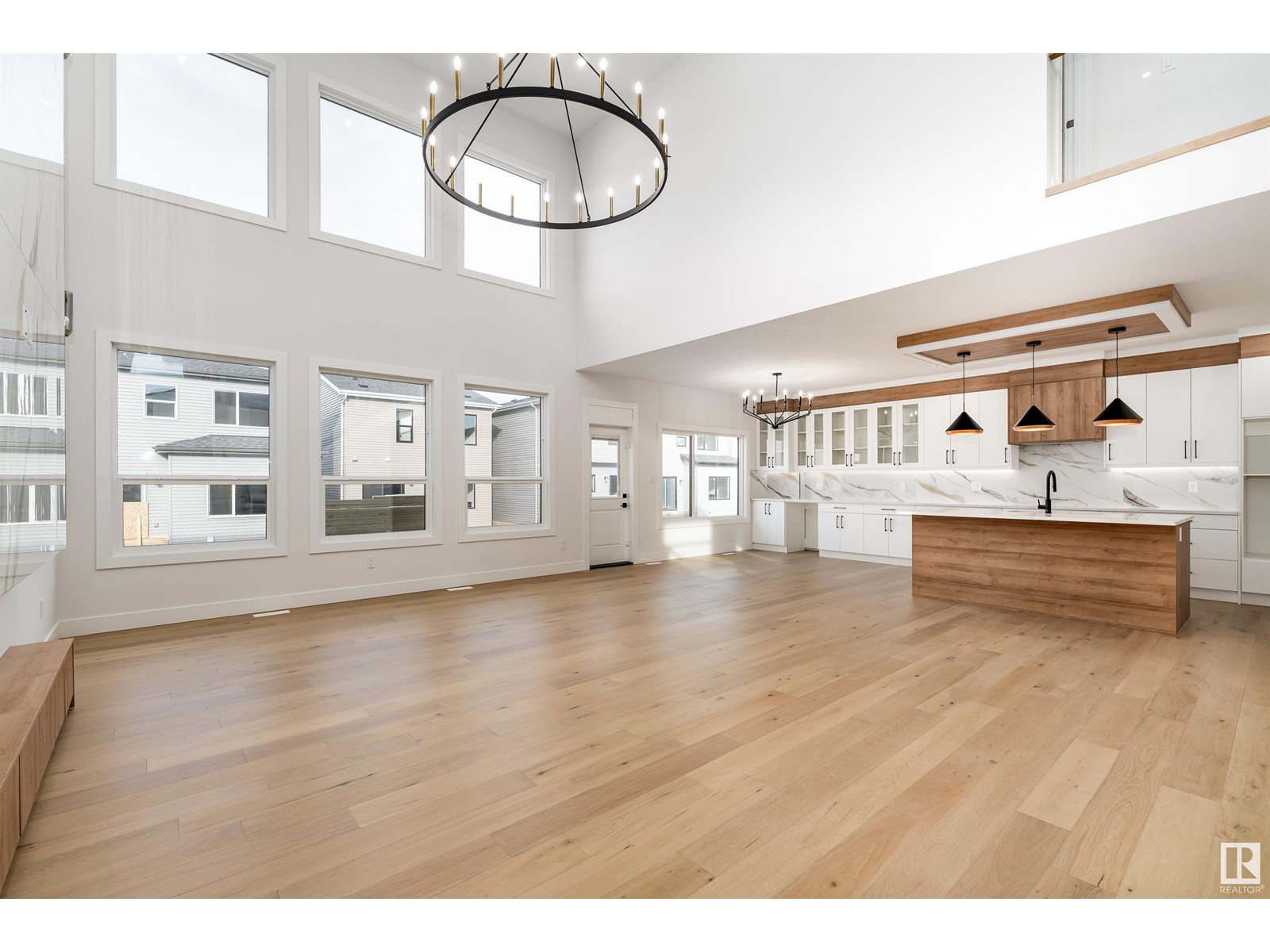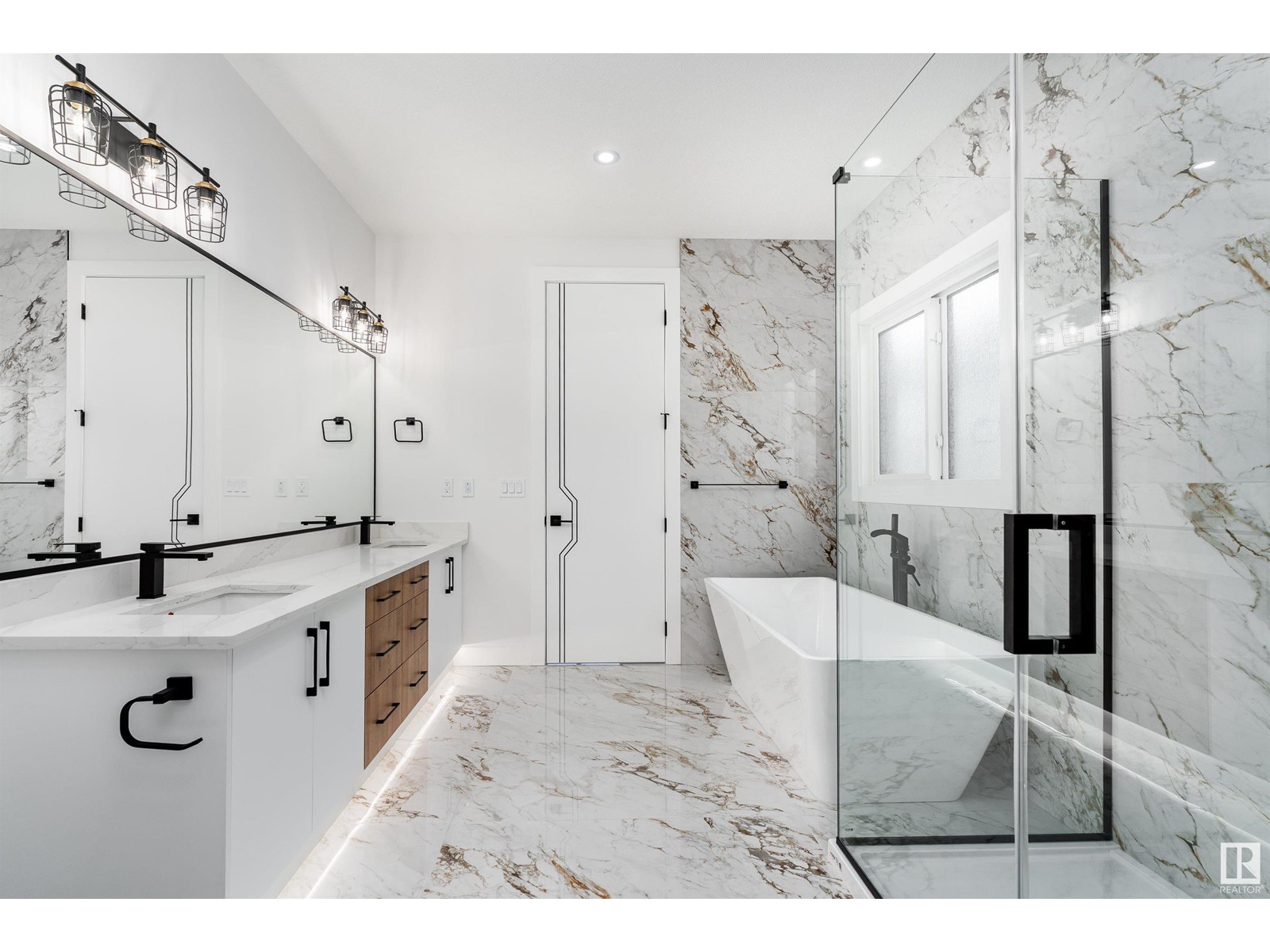3 Bedroom
4 Bathroom
2900 Sqft
Forced Air
$850,000
A stunning 2-storey home offering 2818 sqft of elegant living space. The main floor features a spacious living room with an electric fireplace, a cozy den, a formal dining room, a modern kitchen, a spice kitchen, and a 3-piece bathroom. Upstairs, the primary bedroom boasts a walk-in closet and a luxurious 5-piece ensuite. The second bedroom also includes a walk-in closet and a private 3-piece ensuite. Additionally, there's a third bedroom, a versatile bonus room, and a 4-piece bathroom on this level. The property is complete with a convenient garage. Don't miss out on this beautiful home! (id:58356)
Property Details
|
MLS® Number
|
E4434165 |
|
Property Type
|
Single Family |
|
Neigbourhood
|
Keswick Area |
|
Amenities Near By
|
Playground, Public Transit, Schools, Shopping |
|
Features
|
No Animal Home, No Smoking Home |
Building
|
Bathroom Total
|
4 |
|
Bedrooms Total
|
3 |
|
Appliances
|
See Remarks |
|
Basement Development
|
Unfinished |
|
Basement Type
|
Full (unfinished) |
|
Constructed Date
|
2024 |
|
Construction Style Attachment
|
Detached |
|
Fire Protection
|
Smoke Detectors |
|
Heating Type
|
Forced Air |
|
Stories Total
|
2 |
|
Size Interior
|
2900 Sqft |
|
Type
|
House |
Parking
Land
|
Acreage
|
No |
|
Land Amenities
|
Playground, Public Transit, Schools, Shopping |
|
Size Irregular
|
437.74 |
|
Size Total
|
437.74 M2 |
|
Size Total Text
|
437.74 M2 |
Rooms
| Level |
Type |
Length |
Width |
Dimensions |
|
Main Level |
Living Room |
|
|
6.19m x 8.10m |
|
Main Level |
Dining Room |
|
|
3.24m x 3.48m |
|
Main Level |
Kitchen |
|
|
3.24m x 4.04m |
|
Upper Level |
Primary Bedroom |
|
|
4.32m x 5.19m |
|
Upper Level |
Bedroom 2 |
|
|
3.87m x 3.35m |
|
Upper Level |
Bedroom 3 |
|
|
3.63m x 3.93m |
|
Upper Level |
Bonus Room |
|
|
4.54m x 4.21m |





























































