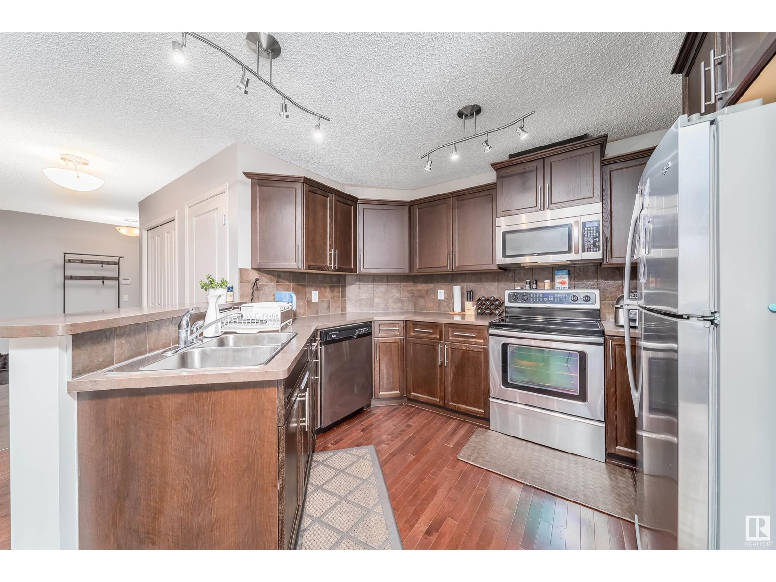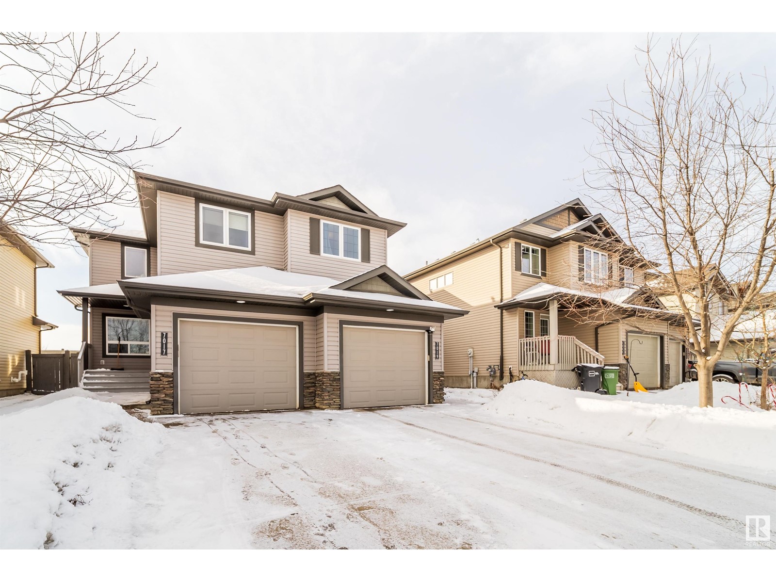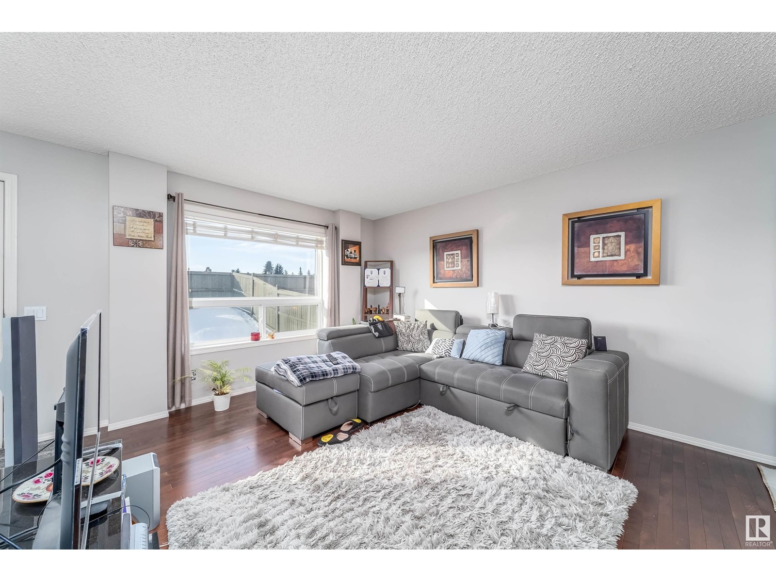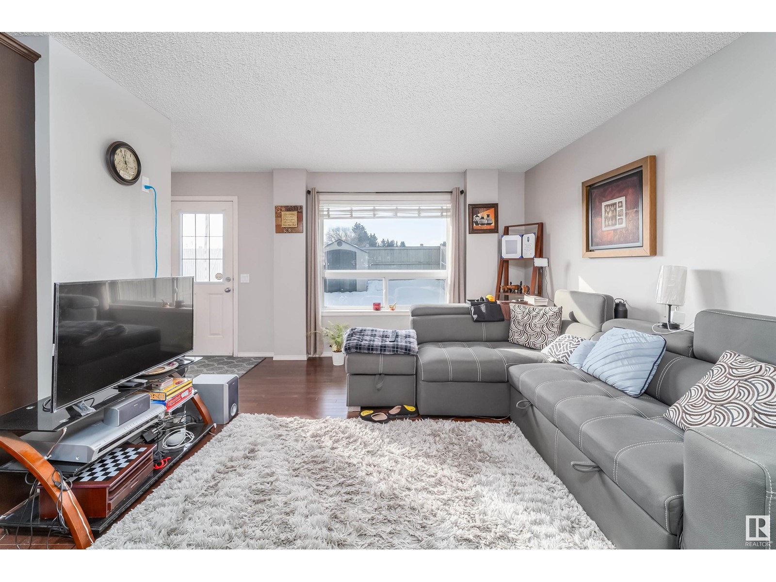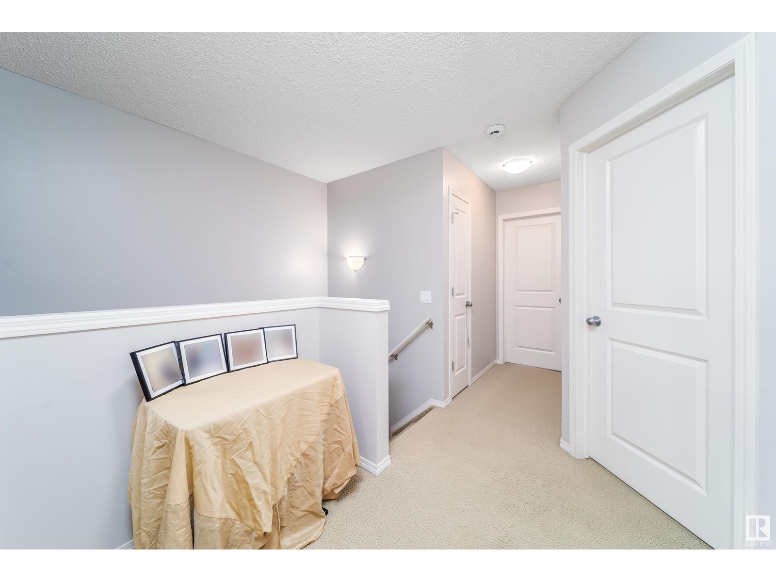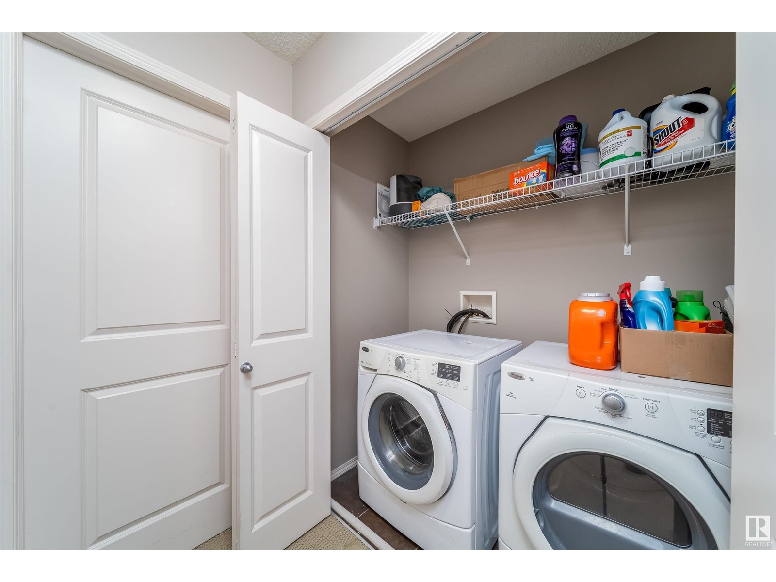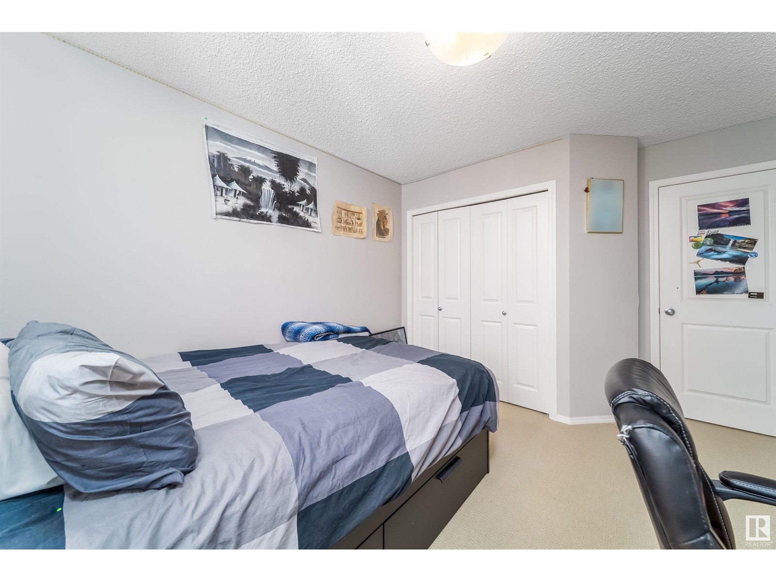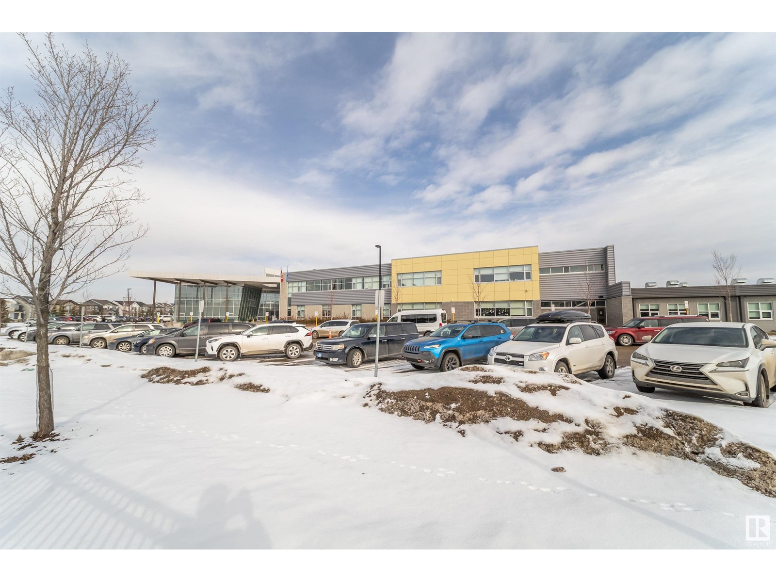4 Bedroom
4 Bathroom
1600 Sqft
Forced Air
$449,999
A BEAUTY IN CHAPPELLE! This NO CONDO FEES Home has a total living area of over 2250+ sq.ft. with a FULLY FINISHED basement! 4 Bedrooms and 3.5 Bathroom House with Hardwood & carpet flooring. Main floor boast with DEN, Dining and Living room plus Kitchen with Raised Eating Bar. Upstairs, you'll find a generous size master bedroom with a walk-in closet, as well as two additional large bedrooms and a convenient upper-level laundry room. Good size common bathroom with window for natural light. Basement has 4th bedroom and huge recreation place for friend and family get togethers. A Central Vacuum system to keep carpet clean. House is controlled by Smart Switches, Security Camera + Door Bell which can easily access it from your mobile phone. Huge South Facing Backyard Comes with Storage Shed and Backing to Green open space for Sunset and Sunrise views. This family-oriented community with schools, playgrounds, and shopping nearby, provides a fantastic lifestyle in southwest Edmonton. MUST SEE!! (id:58356)
Property Details
|
MLS® Number
|
E4425416 |
|
Property Type
|
Single Family |
|
Neigbourhood
|
Chappelle Area |
|
Amenities Near By
|
Airport, Golf Course, Playground, Schools, Shopping |
|
Features
|
See Remarks |
Building
|
Bathroom Total
|
4 |
|
Bedrooms Total
|
4 |
|
Appliances
|
Dishwasher, Dryer, Garage Door Opener Remote(s), Garage Door Opener, Microwave Range Hood Combo, Refrigerator, Stove, Washer, Window Coverings |
|
Basement Development
|
Finished |
|
Basement Type
|
Full (finished) |
|
Constructed Date
|
2012 |
|
Construction Style Attachment
|
Semi-detached |
|
Fire Protection
|
Smoke Detectors |
|
Half Bath Total
|
1 |
|
Heating Type
|
Forced Air |
|
Stories Total
|
2 |
|
Size Interior
|
1600 Sqft |
|
Type
|
Duplex |
Parking
Land
|
Acreage
|
No |
|
Land Amenities
|
Airport, Golf Course, Playground, Schools, Shopping |
|
Size Irregular
|
274.27 |
|
Size Total
|
274.27 M2 |
|
Size Total Text
|
274.27 M2 |
Rooms
| Level |
Type |
Length |
Width |
Dimensions |
|
Basement |
Bedroom 4 |
|
|
8'11" x 9'1" |
|
Basement |
Recreation Room |
|
|
19'2" x 25'5" |
|
Main Level |
Living Room |
|
|
12'3" x 13' |
|
Main Level |
Dining Room |
|
|
8'2" x 9'5" |
|
Main Level |
Kitchen |
|
|
11'1" x 11' |
|
Main Level |
Den |
|
|
7'7" x 8'2" |
|
Upper Level |
Primary Bedroom |
|
|
13'4" x 13'8" |
|
Upper Level |
Bedroom 2 |
|
|
11'3" x 13'6" |
|
Upper Level |
Bedroom 3 |
|
|
9'11" x 10'10 |
