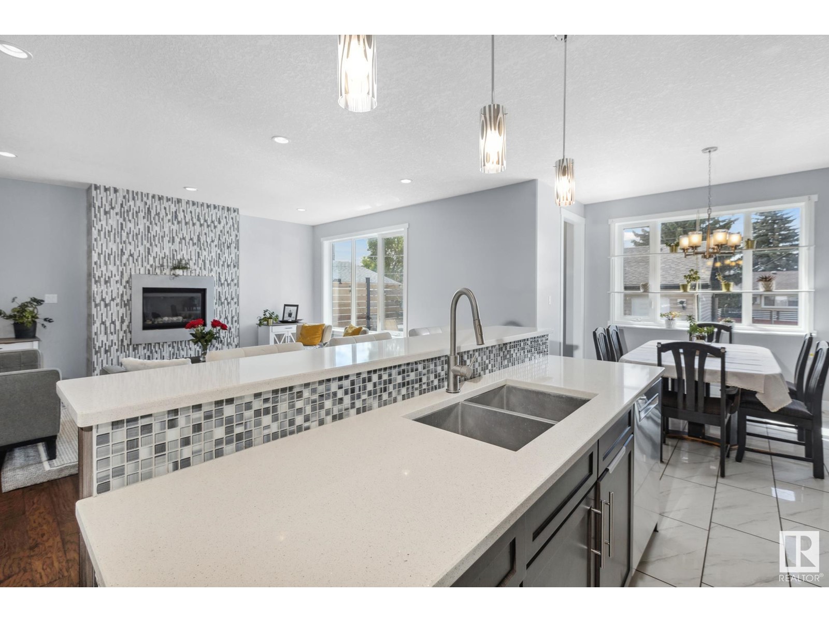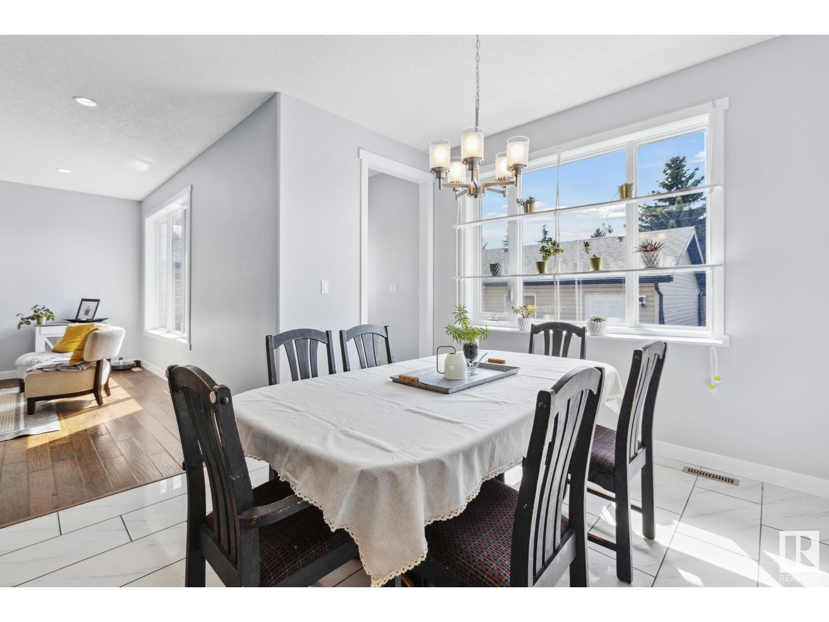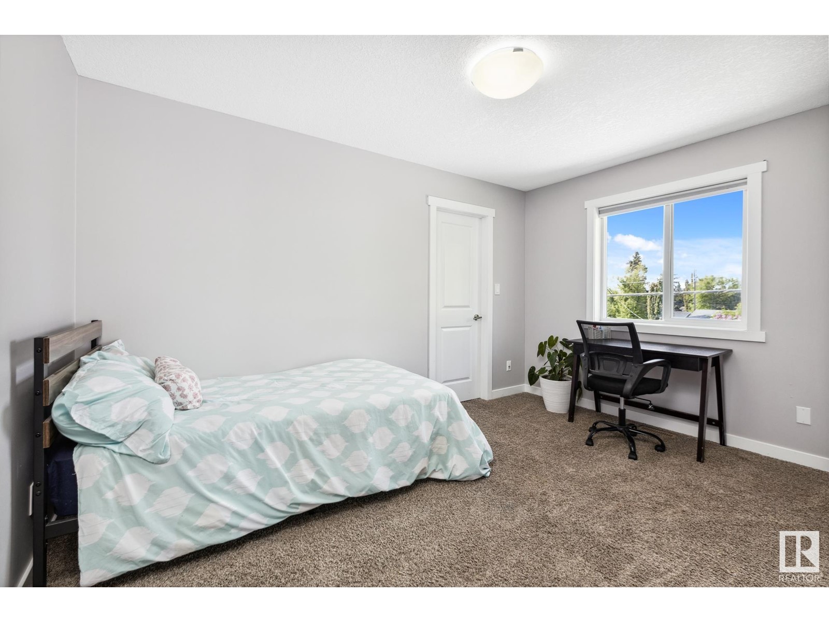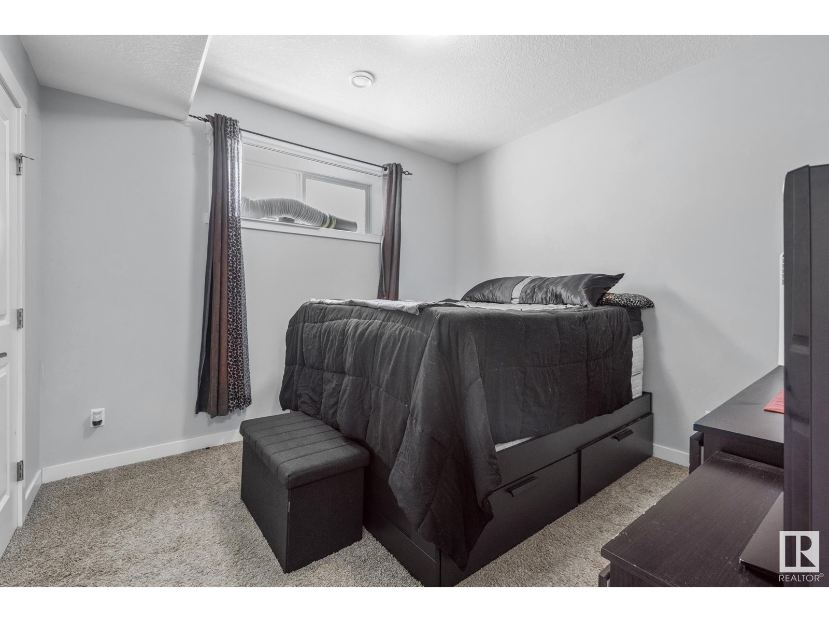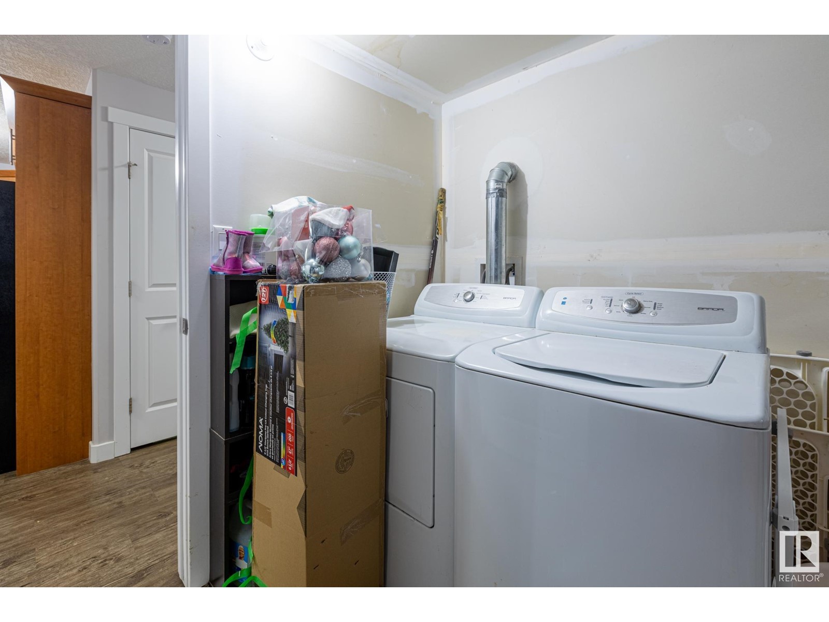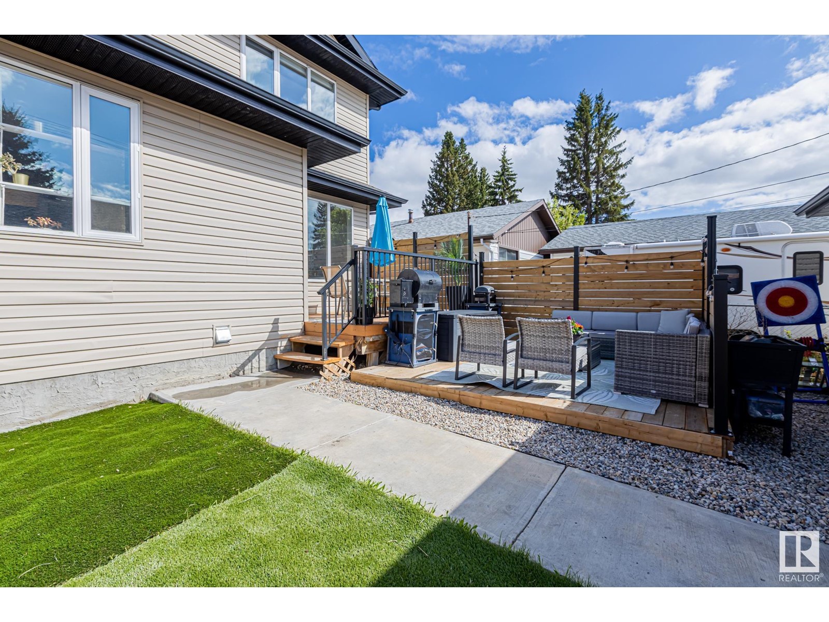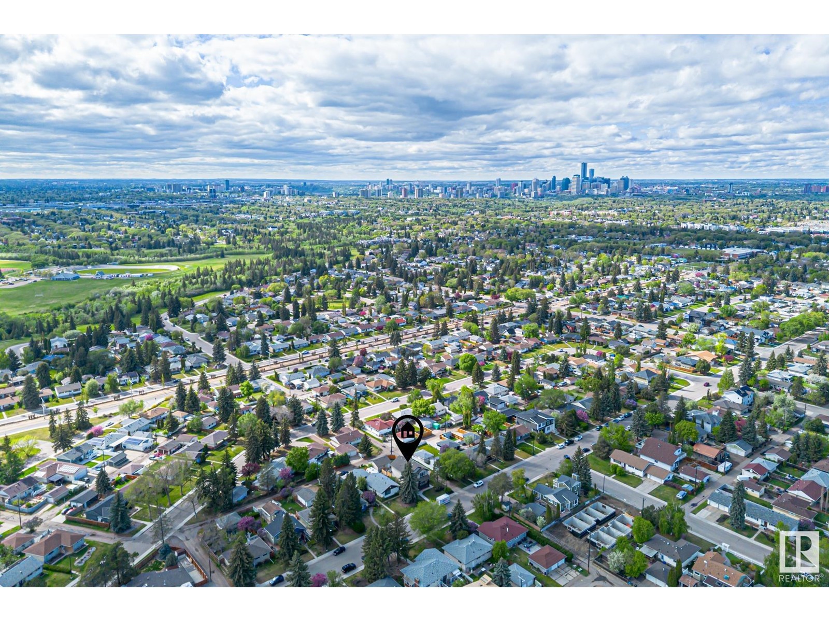6 Bedroom
4 Bathroom
2400 Sqft
Central Air Conditioning
Forced Air
$799,900
Nestled in the mature and highly sought-after Avonmore neighbourhood, this great 2-storey home built in 2013 offers over 3,400 sq. ft. of versatile living space, including a fully LEGAL 2-bedroom BASEMENT SUITE with a private side entrance. Upstairs, you’ll find 4 generously sized bedrooms, a 4-piece main bathroom & a luxurious 5-piece ensuite featuring double sinks, a soaker tub & a separate shower. The main floor boasts an open-concept kitchen with quartz island eat-up bar, spacious dining area & a cozy great room with gas fireplace, plus a separate front living room, 2-piece bath & laundry. Enjoy morning coffee on the charming front veranda overlooking a quiet, tree-lined street. The basement suite includes 9-ft ceilings, 2 bedrooms, a full bath, dining nook & living room. Step into the private backyard with a two-tiered deck, double detached garage & side RV parking. Located minutes from Mill Creek Ravine, Whyte Avenue, playgrounds, schools, the new LRT—this home has it all including central A/C! (id:58356)
Property Details
|
MLS® Number
|
E4437438 |
|
Property Type
|
Single Family |
|
Neigbourhood
|
Avonmore |
|
Amenities Near By
|
Golf Course, Playground, Public Transit, Shopping, Ski Hill |
|
Features
|
Flat Site, Lane |
|
Structure
|
Deck |
Building
|
Bathroom Total
|
4 |
|
Bedrooms Total
|
6 |
|
Amenities
|
Ceiling - 9ft, Vinyl Windows |
|
Appliances
|
Garage Door Opener Remote(s), Garage Door Opener, Dryer, Refrigerator, Two Stoves, Two Washers, Dishwasher |
|
Basement Development
|
Finished |
|
Basement Features
|
Suite |
|
Basement Type
|
Full (finished) |
|
Constructed Date
|
2013 |
|
Construction Style Attachment
|
Detached |
|
Cooling Type
|
Central Air Conditioning |
|
Half Bath Total
|
1 |
|
Heating Type
|
Forced Air |
|
Stories Total
|
2 |
|
Size Interior
|
2400 Sqft |
|
Type
|
House |
Parking
Land
|
Acreage
|
No |
|
Fence Type
|
Fence |
|
Land Amenities
|
Golf Course, Playground, Public Transit, Shopping, Ski Hill |
|
Size Irregular
|
538.39 |
|
Size Total
|
538.39 M2 |
|
Size Total Text
|
538.39 M2 |
Rooms
| Level |
Type |
Length |
Width |
Dimensions |
|
Lower Level |
Bedroom 5 |
|
|
Measurements not available |
|
Lower Level |
Bedroom 6 |
|
|
Measurements not available |
|
Lower Level |
Second Kitchen |
|
|
Measurements not available |
|
Main Level |
Living Room |
|
|
Measurements not available |
|
Main Level |
Dining Room |
|
|
Measurements not available |
|
Main Level |
Kitchen |
|
|
Measurements not available |
|
Main Level |
Family Room |
|
|
Measurements not available |
|
Upper Level |
Primary Bedroom |
|
|
Measurements not available |
|
Upper Level |
Bedroom 2 |
|
|
Measurements not available |
|
Upper Level |
Bedroom 3 |
|
|
Measurements not available |
|
Upper Level |
Bedroom 4 |
|
|
Measurements not available |






















