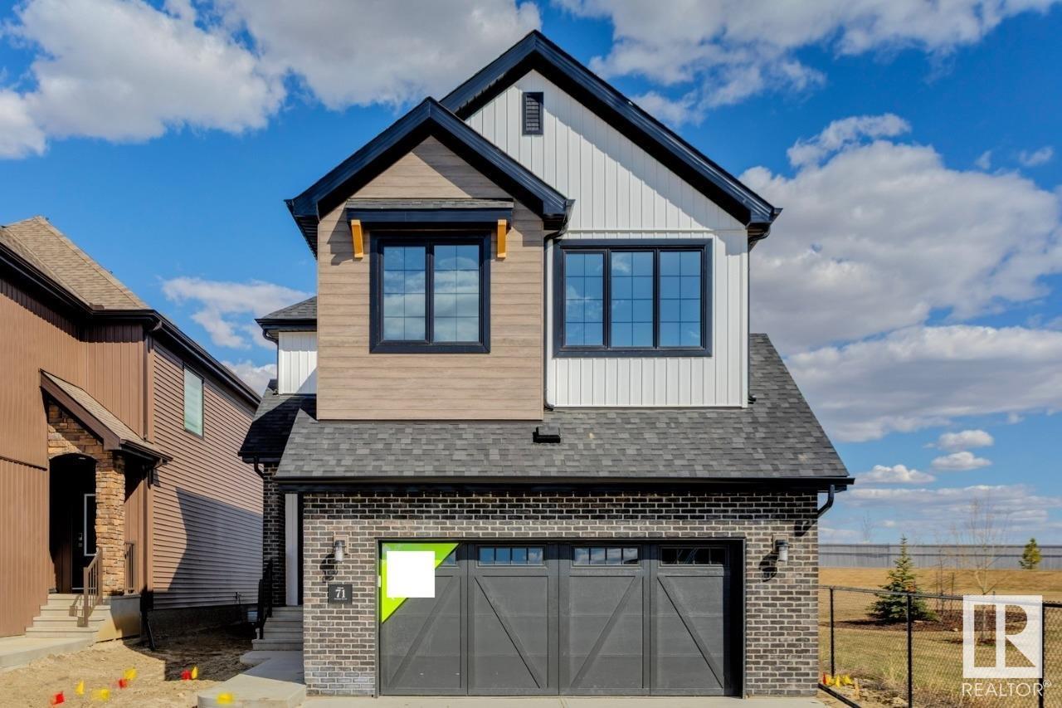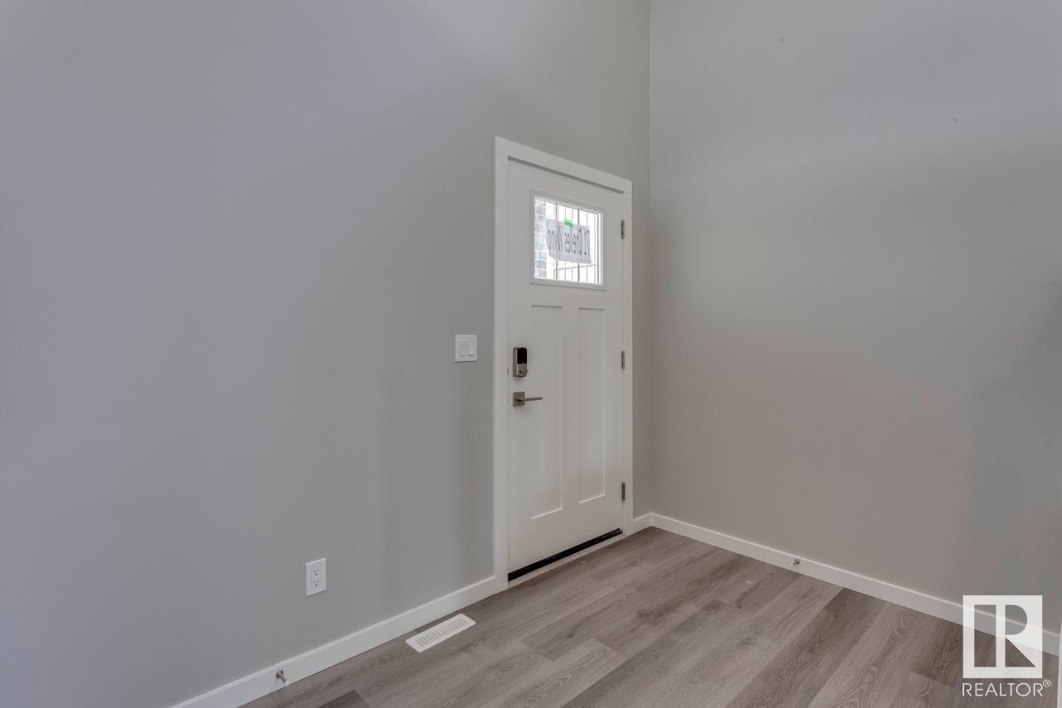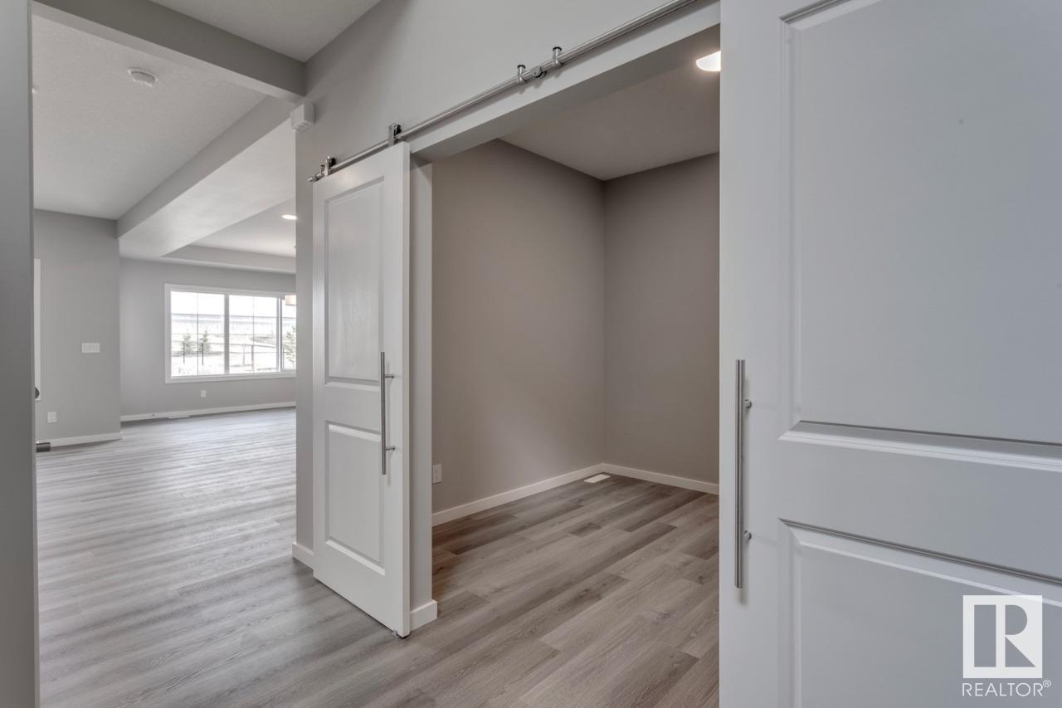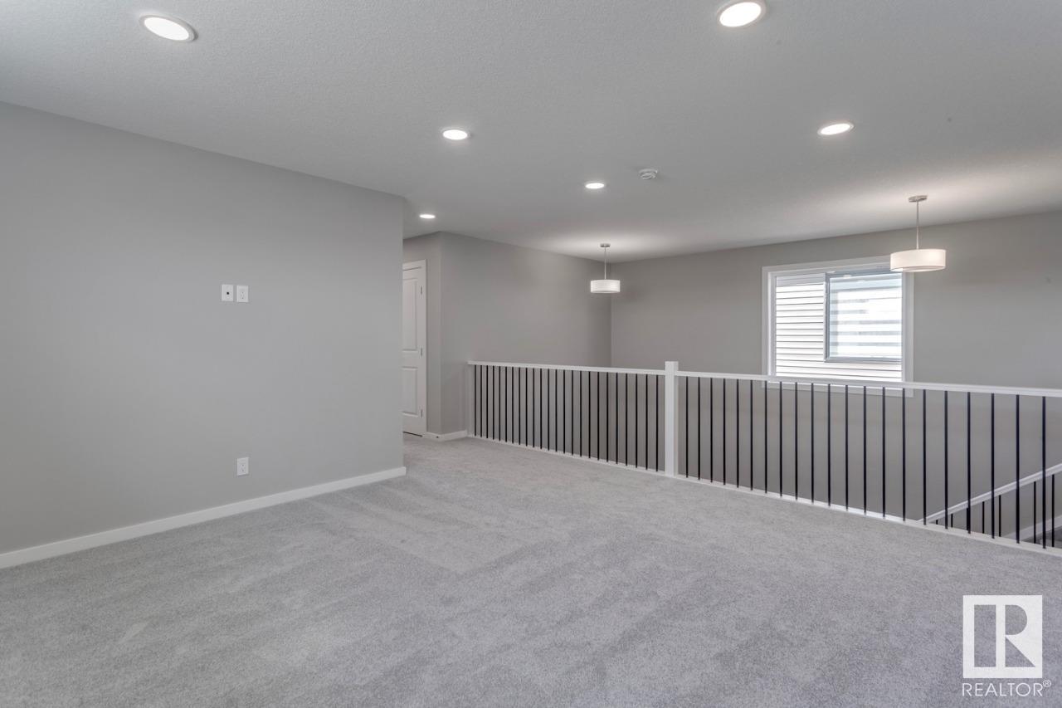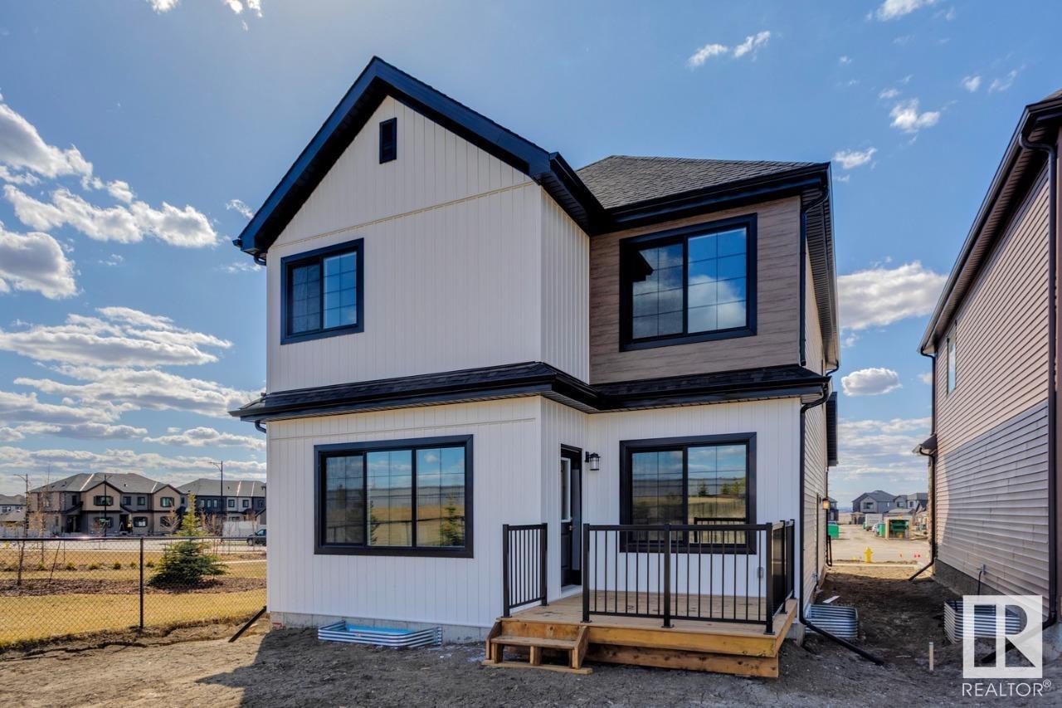3 Bedroom
3 Bathroom
2500 Sqft
Fireplace
Forced Air
$699,900
Quick Possession in – Your Dream Home Awaits! Step into the charm of French farmhouse living in one of the most desirable neighborhoods—Cherot! This stunning Remi model is not only bathed in natural light with its semi open-to-below design, but it also sits right next to the park, offering views and vibes you'll love. With a separate side entrance, there's built-in potential for a legal suite—hello, extra income or space for guests! The main floor is designed for living and entertaining, featuring an airy, open-concept kitchen, dining, and living space, plus a versatile flex room and a full bathroom. Upstairs, you'll find a spacious master retreat that easily fits a king-sized bed, complete with a walk-in closet and a spa-worthy ensuite—think double sinks, soaker tub, and sleek shower. Two more generously sized bedrooms, a cozy bonus room, convenient upstairs laundry, and a stylish family bathroom round out the upper level. We have also included a deck. (id:58356)
Property Details
|
MLS® Number
|
E4432038 |
|
Property Type
|
Single Family |
|
Neigbourhood
|
Chérot |
|
Amenities Near By
|
Playground, Schools, Shopping |
|
Features
|
See Remarks, Park/reserve |
|
Parking Space Total
|
4 |
Building
|
Bathroom Total
|
3 |
|
Bedrooms Total
|
3 |
|
Basement Development
|
Unfinished |
|
Basement Type
|
Full (unfinished) |
|
Constructed Date
|
2025 |
|
Construction Style Attachment
|
Detached |
|
Fireplace Fuel
|
Electric |
|
Fireplace Present
|
Yes |
|
Fireplace Type
|
Unknown |
|
Half Bath Total
|
1 |
|
Heating Type
|
Forced Air |
|
Stories Total
|
2 |
|
Size Interior
|
2500 Sqft |
|
Type
|
House |
Parking
Land
|
Acreage
|
No |
|
Land Amenities
|
Playground, Schools, Shopping |
Rooms
| Level |
Type |
Length |
Width |
Dimensions |
|
Main Level |
Dining Room |
4.52 m |
2.82 m |
4.52 m x 2.82 m |
|
Main Level |
Kitchen |
3.96 m |
3.71 m |
3.96 m x 3.71 m |
|
Main Level |
Great Room |
3.7 m |
5.28 m |
3.7 m x 5.28 m |
|
Upper Level |
Primary Bedroom |
4.37 m |
4.88 m |
4.37 m x 4.88 m |
|
Upper Level |
Bedroom 2 |
2.74 m |
3.81 m |
2.74 m x 3.81 m |
|
Upper Level |
Bedroom 3 |
2.97 m |
3.96 m |
2.97 m x 3.96 m |
|
Upper Level |
Bonus Room |
4.47 m |
4.11 m |
4.47 m x 4.11 m |
