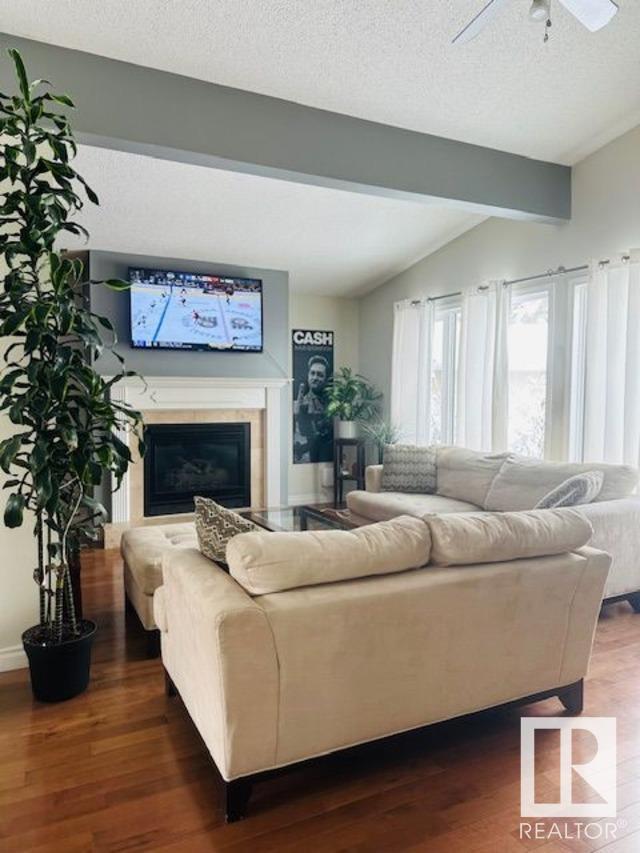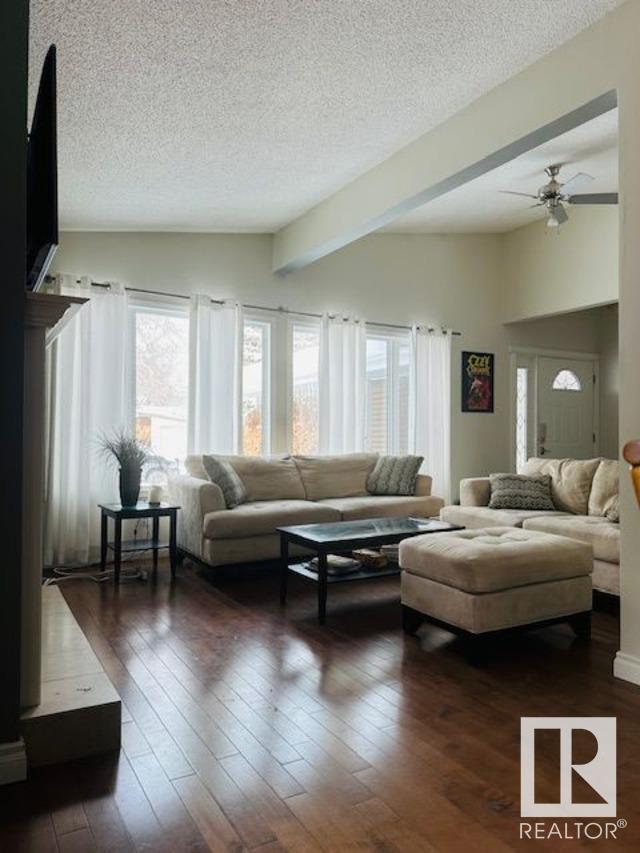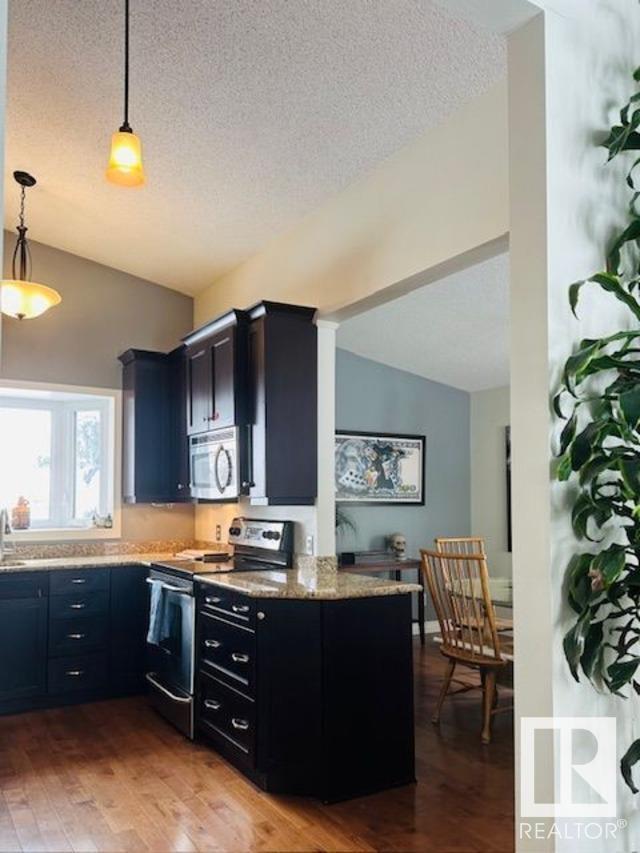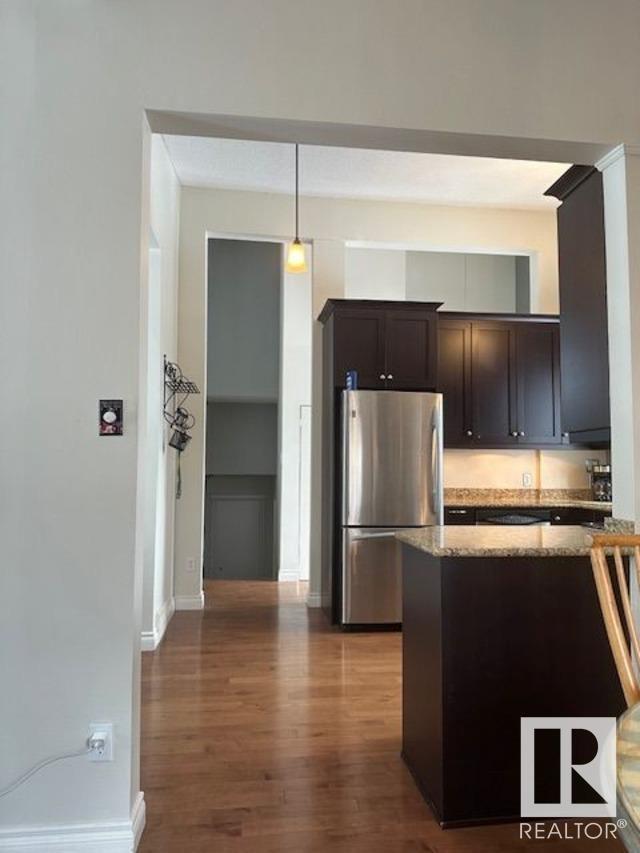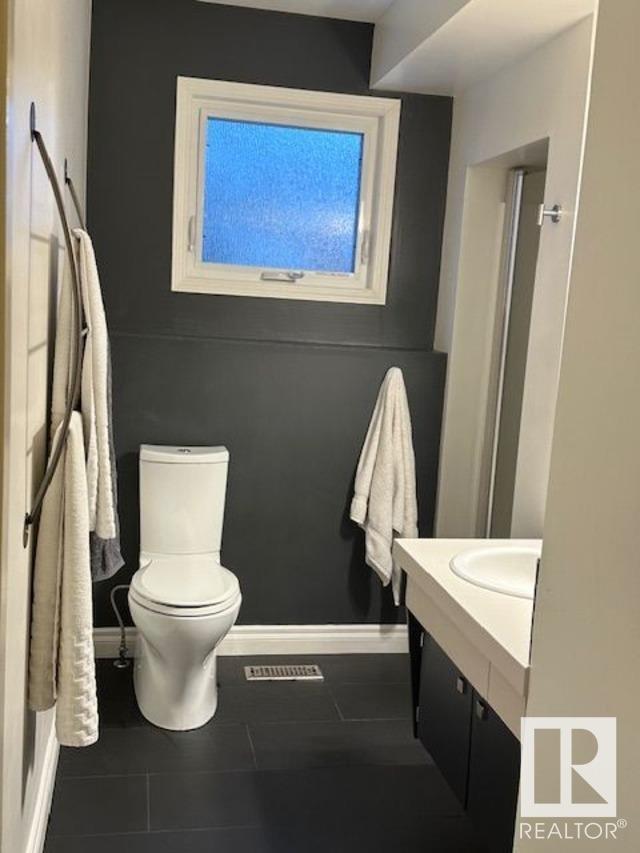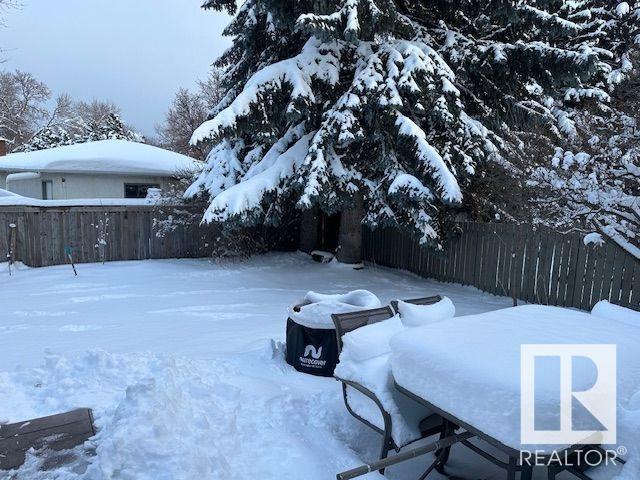5 Bedroom
2 Bathroom
1100 Sqft
Fireplace
Forced Air
$474,900
Visit the Listing Brokerage (and/or listing REALTOR®) website to obtain additional information. 4 level split located in highly sought after mature area, well treed and close to parks, trails and schools. Hardwood floors in main living area, tile bathrooms newer carpet in lower level bedroom, large fenced yard loaded with trees and annual flowers and plants. Maintenance free deck, forever metal roof. Gas fireplace. Single car garage insulated and drywalled. (id:58356)
Property Details
|
MLS® Number
|
E4432209 |
|
Property Type
|
Single Family |
|
Neigbourhood
|
Forest Lawn (St. Albert) |
|
Amenities Near By
|
Public Transit, Schools, Shopping |
|
Parking Space Total
|
1 |
|
Structure
|
Deck, Fire Pit |
Building
|
Bathroom Total
|
2 |
|
Bedrooms Total
|
5 |
|
Amenities
|
Ceiling - 9ft, Vinyl Windows |
|
Appliances
|
See Remarks |
|
Basement Development
|
Finished |
|
Basement Type
|
Full (finished) |
|
Ceiling Type
|
Vaulted |
|
Constructed Date
|
1972 |
|
Construction Style Attachment
|
Detached |
|
Fire Protection
|
Smoke Detectors |
|
Fireplace Fuel
|
Gas |
|
Fireplace Present
|
Yes |
|
Fireplace Type
|
Unknown |
|
Heating Type
|
Forced Air |
|
Size Interior
|
1100 Sqft |
|
Type
|
House |
Parking
Land
|
Acreage
|
No |
|
Fence Type
|
Fence |
|
Land Amenities
|
Public Transit, Schools, Shopping |
Rooms
| Level |
Type |
Length |
Width |
Dimensions |
|
Basement |
Family Room |
7.62 m |
4.29 m |
7.62 m x 4.29 m |
|
Basement |
Bedroom 5 |
3.07 m |
2.85 m |
3.07 m x 2.85 m |
|
Basement |
Laundry Room |
4.43 m |
3.74 m |
4.43 m x 3.74 m |
|
Lower Level |
Bedroom 3 |
3.83 m |
2.51 m |
3.83 m x 2.51 m |
|
Lower Level |
Bedroom 4 |
3.82 m |
3.18 m |
3.82 m x 3.18 m |
|
Main Level |
Living Room |
5.33 m |
3.8 m |
5.33 m x 3.8 m |
|
Main Level |
Dining Room |
3.57 m |
2.96 m |
3.57 m x 2.96 m |
|
Main Level |
Kitchen |
2.6 m |
2.95 m |
2.6 m x 2.95 m |
|
Upper Level |
Primary Bedroom |
4.02 m |
3.36 m |
4.02 m x 3.36 m |
|
Upper Level |
Bedroom 2 |
4.01 m |
3.14 m |
4.01 m x 3.14 m |

