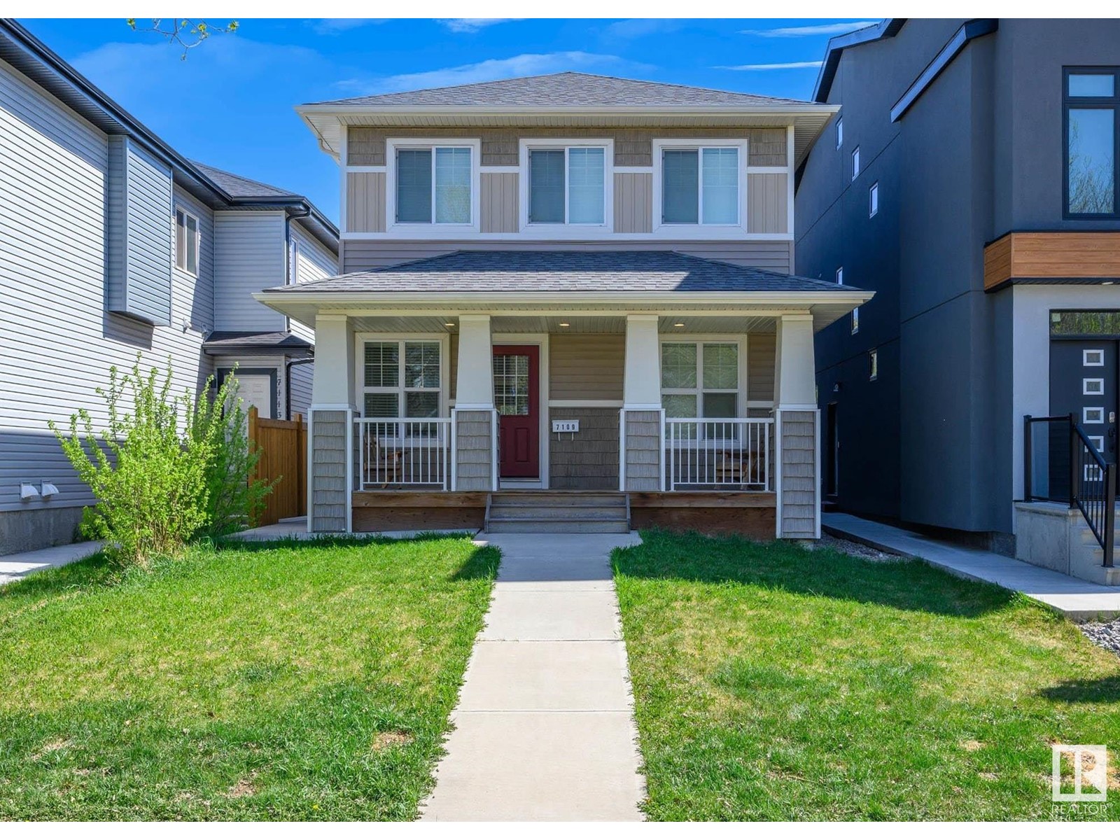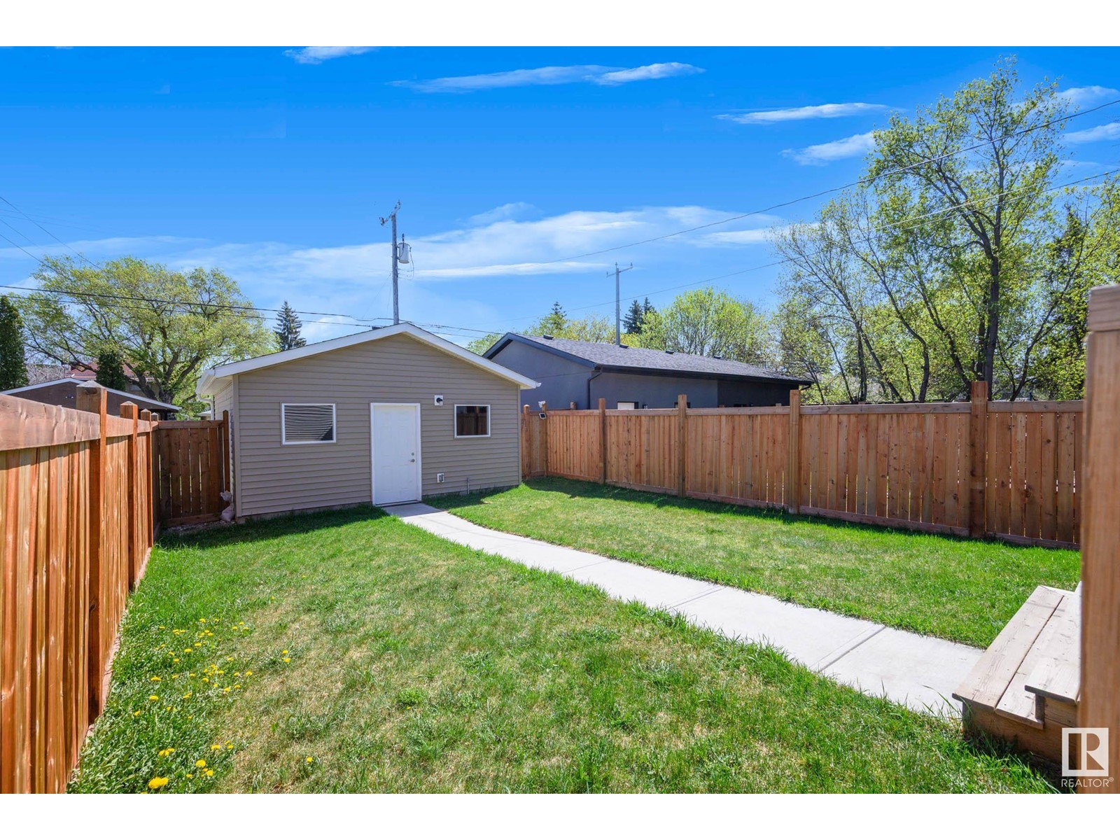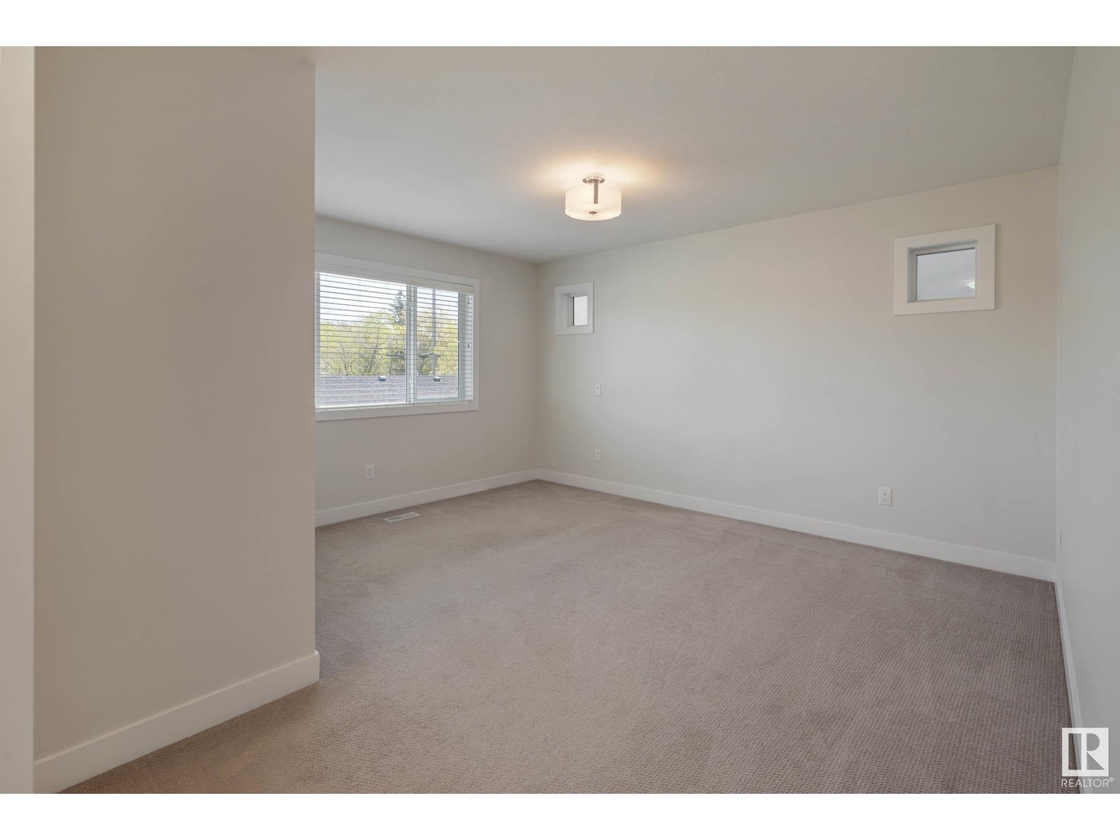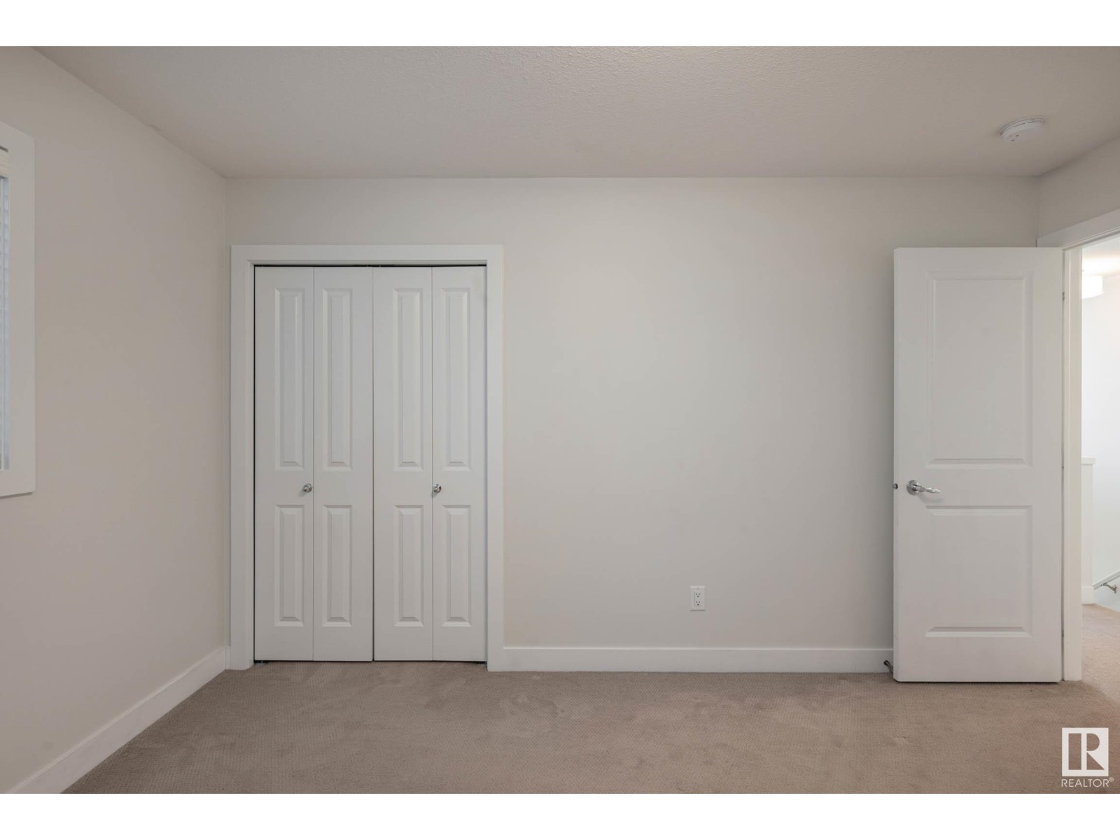5 Bedroom
4 Bathroom
1900 Sqft
Forced Air
$697,800
Tired of being squeezed into a skinny home? This full-sized infill offers the space, layout, and comfort you’ve been looking for. Built in 2016 on a generous 30 ft x 160 ft lot, this well-maintained home features 6 beds and 3.5 baths, with fresh paint and clean, move-in-ready finishes. Upstairs, you’ll find 3 large bedrooms, including a spacious primary suite with a modern 5-piece ensuite and walk-in closet, plus a full 4-piece bath for the other two bedrooms. On the main floor, there’s a 4th bedroom—perfect for a home office or guest room—and a bright, open-concept living space that seamlessly connects the kitchen, dining area, and living room. The extra-deep yard is fully fenced and landscaped with a deck, lawn, and a double garage plus 2 extra parking spaces. The fully finished basement features high ceilings, large windows, a wet bar, 3-piece bath, and 2 more bedrooms. Excellent location in a quiet neighbourhoods and an easy bus, bike, or walk to the University or Whyte Ave. Ready to Move Into! (id:58356)
Property Details
|
MLS® Number
|
E4435359 |
|
Property Type
|
Single Family |
|
Neigbourhood
|
Queen Alexandra |
|
Amenities Near By
|
Playground, Public Transit, Schools, Shopping |
|
Features
|
Lane, No Smoking Home |
|
Parking Space Total
|
4 |
|
Structure
|
Deck, Porch |
Building
|
Bathroom Total
|
4 |
|
Bedrooms Total
|
5 |
|
Amenities
|
Ceiling - 9ft, Vinyl Windows |
|
Appliances
|
Dishwasher, Dryer, Hood Fan, Microwave, Refrigerator, Stove, Washer |
|
Basement Development
|
Finished |
|
Basement Type
|
Full (finished) |
|
Constructed Date
|
2016 |
|
Construction Style Attachment
|
Detached |
|
Half Bath Total
|
1 |
|
Heating Type
|
Forced Air |
|
Stories Total
|
2 |
|
Size Interior
|
1900 Sqft |
|
Type
|
House |
Parking
Land
|
Acreage
|
No |
|
Fence Type
|
Fence |
|
Land Amenities
|
Playground, Public Transit, Schools, Shopping |
|
Size Irregular
|
448.21 |
|
Size Total
|
448.21 M2 |
|
Size Total Text
|
448.21 M2 |
Rooms
| Level |
Type |
Length |
Width |
Dimensions |
|
Basement |
Bedroom 4 |
3.21 m |
2.55 m |
3.21 m x 2.55 m |
|
Basement |
Bedroom 5 |
4.26 m |
3.29 m |
4.26 m x 3.29 m |
|
Basement |
Recreation Room |
4.88 m |
5.01 m |
4.88 m x 5.01 m |
|
Main Level |
Living Room |
4.11 m |
3.35 m |
4.11 m x 3.35 m |
|
Main Level |
Dining Room |
3.28 m |
3.35 m |
3.28 m x 3.35 m |
|
Main Level |
Kitchen |
7.09 m |
3.04 m |
7.09 m x 3.04 m |
|
Main Level |
Office |
3.61 m |
3.14 m |
3.61 m x 3.14 m |
|
Upper Level |
Primary Bedroom |
4.25 m |
4.13 m |
4.25 m x 4.13 m |
|
Upper Level |
Bedroom 2 |
3.16 m |
4.04 m |
3.16 m x 4.04 m |
|
Upper Level |
Bedroom 3 |
3.16 m |
4.06 m |
3.16 m x 4.06 m |










































































