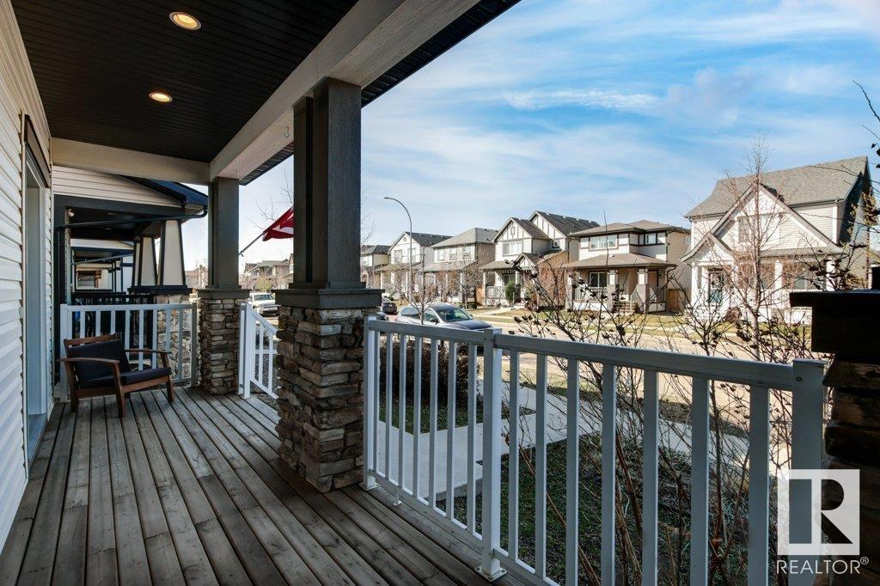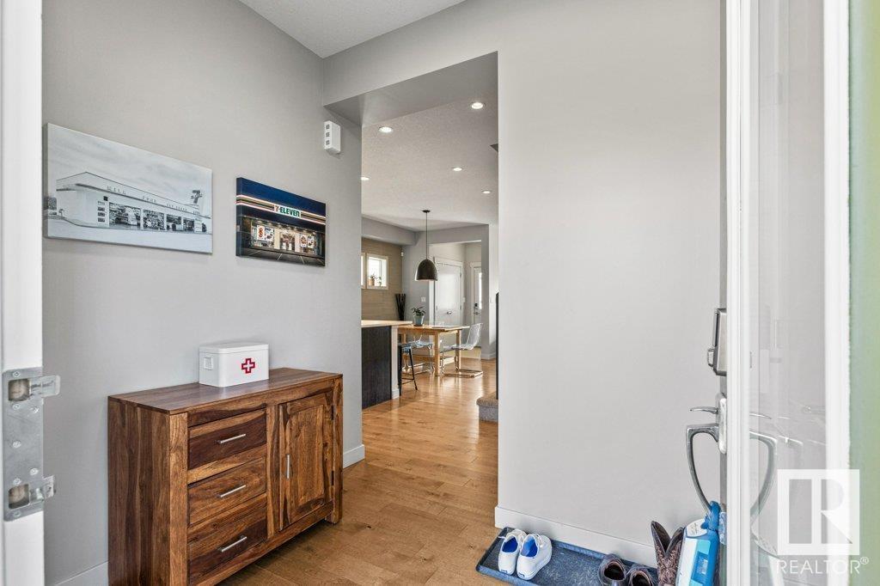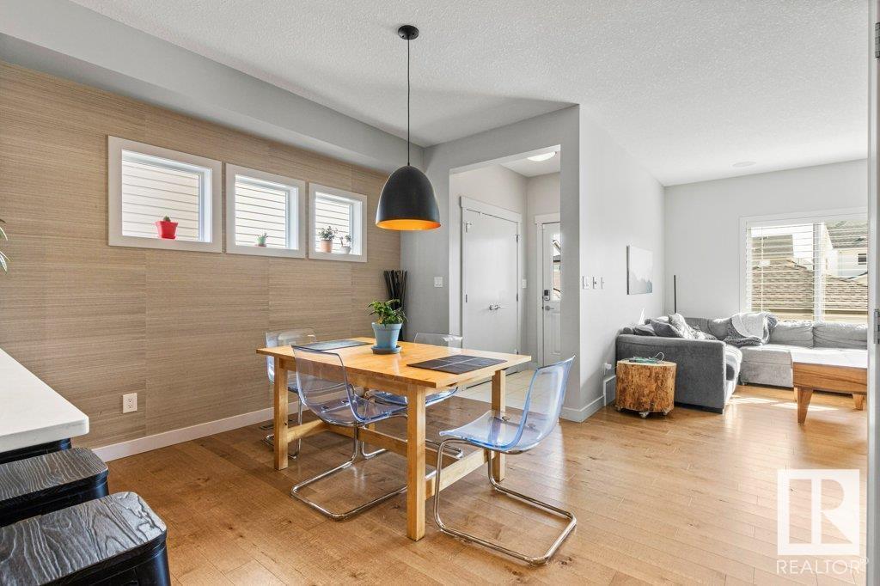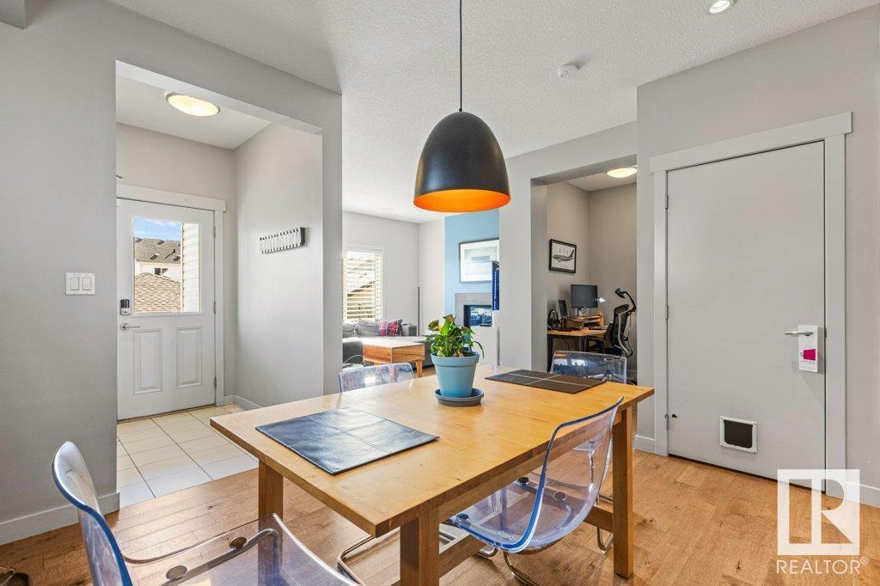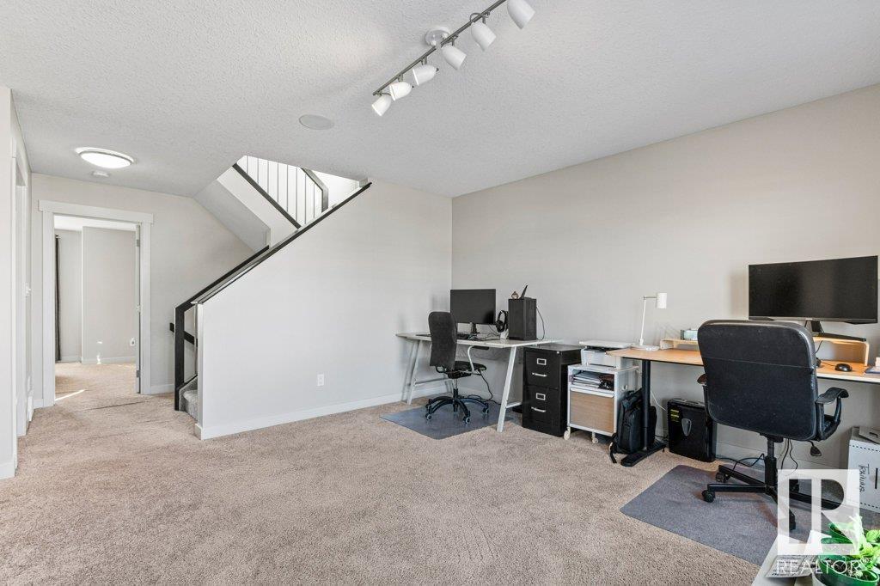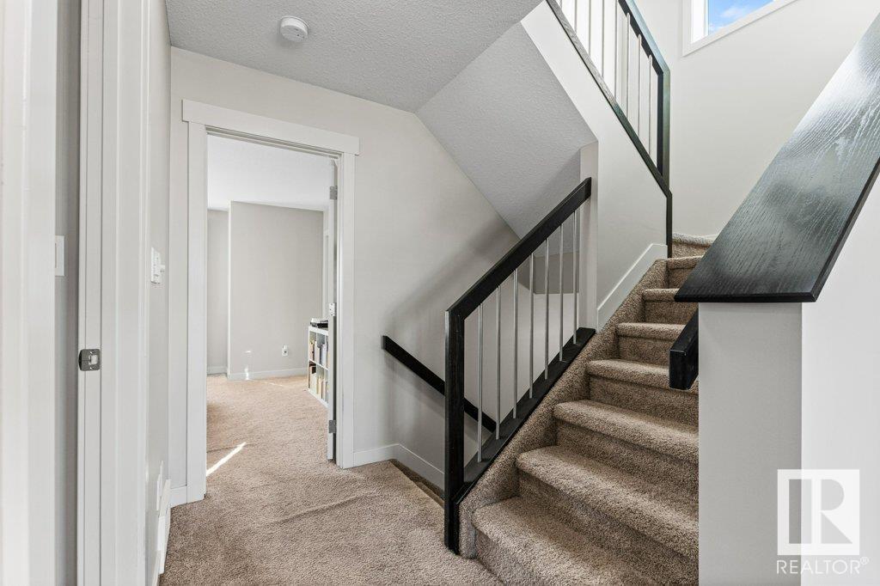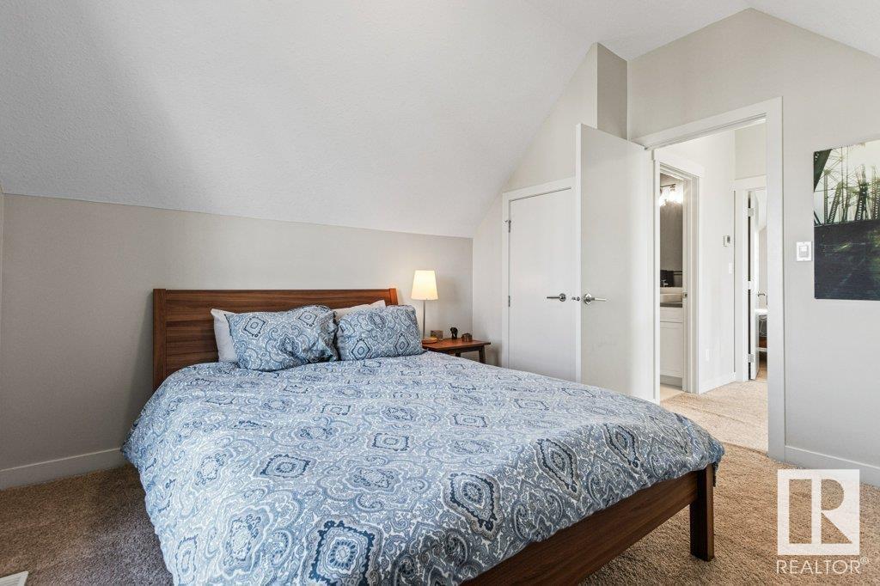3 Bedroom
3 Bathroom
2000 Sqft
Fireplace
Central Air Conditioning
Forced Air
$499,900
Splendid 3 Storey in Secord is sure to Impress You! Front verandah is welcoming as you enter the home. Entry is bright and open to the FIRST floor living space. Brand new counter tops and sink at the kitchen, as well as gas range for the chef + stainless steel appliances & lots of cupboard space. Adjacent dining space with transom windows is modern & trendy. Main floor den provides options for home office or coffee & wine bar. Living room is cozy w/gas fireplace and view of the fully fenced backyard. Convenient 2-piece bathroom & storage closets complete this level of the home. SECOND level of the home offers huge family room w/ lots of natural light. Primary bedroom w/oversized 3-piece ensuite. Massive walk-in closet w/ adjoining laundry room is superb. THIRD level of the home features 2 bedrooms, one of which has a Juliet balcony, plus four-piece bathroom. Basement is unfinished w/ rough-in for bath and ready for your personal touch. Enjoy living in the thriving family neighbourhood of Secord. (id:58356)
Property Details
|
MLS® Number
|
E4433862 |
|
Property Type
|
Single Family |
|
Neigbourhood
|
Secord |
|
Amenities Near By
|
Golf Course, Playground, Public Transit, Schools, Shopping |
|
Community Features
|
Public Swimming Pool |
|
Features
|
Paved Lane, Park/reserve, Closet Organizers |
|
Parking Space Total
|
3 |
Building
|
Bathroom Total
|
3 |
|
Bedrooms Total
|
3 |
|
Amenities
|
Ceiling - 9ft |
|
Appliances
|
Dishwasher, Dryer, Garage Door Opener Remote(s), Garage Door Opener, Microwave Range Hood Combo, Refrigerator, Gas Stove(s), Washer, Window Coverings |
|
Basement Development
|
Unfinished |
|
Basement Type
|
Full (unfinished) |
|
Constructed Date
|
2014 |
|
Construction Style Attachment
|
Detached |
|
Cooling Type
|
Central Air Conditioning |
|
Fire Protection
|
Smoke Detectors |
|
Fireplace Fuel
|
Gas |
|
Fireplace Present
|
Yes |
|
Fireplace Type
|
Insert |
|
Half Bath Total
|
1 |
|
Heating Type
|
Forced Air |
|
Stories Total
|
3 |
|
Size Interior
|
2000 Sqft |
|
Type
|
House |
Parking
Land
|
Acreage
|
No |
|
Fence Type
|
Fence |
|
Land Amenities
|
Golf Course, Playground, Public Transit, Schools, Shopping |
|
Size Irregular
|
340.11 |
|
Size Total
|
340.11 M2 |
|
Size Total Text
|
340.11 M2 |
Rooms
| Level |
Type |
Length |
Width |
Dimensions |
|
Main Level |
Living Room |
4.22 m |
3.68 m |
4.22 m x 3.68 m |
|
Main Level |
Dining Room |
4.21 m |
4.01 m |
4.21 m x 4.01 m |
|
Main Level |
Kitchen |
3.19 m |
3.76 m |
3.19 m x 3.76 m |
|
Main Level |
Den |
1.79 m |
1.49 m |
1.79 m x 1.49 m |
|
Upper Level |
Family Room |
4.22 m |
4.06 m |
4.22 m x 4.06 m |
|
Upper Level |
Primary Bedroom |
4.24 m |
4.15 m |
4.24 m x 4.15 m |
|
Upper Level |
Bedroom 2 |
3.37 m |
3.52 m |
3.37 m x 3.52 m |
|
Upper Level |
Bedroom 3 |
3.34 m |
3.54 m |
3.34 m x 3.54 m |
|
Upper Level |
Laundry Room |
2.24 m |
2.06 m |
2.24 m x 2.06 m |



