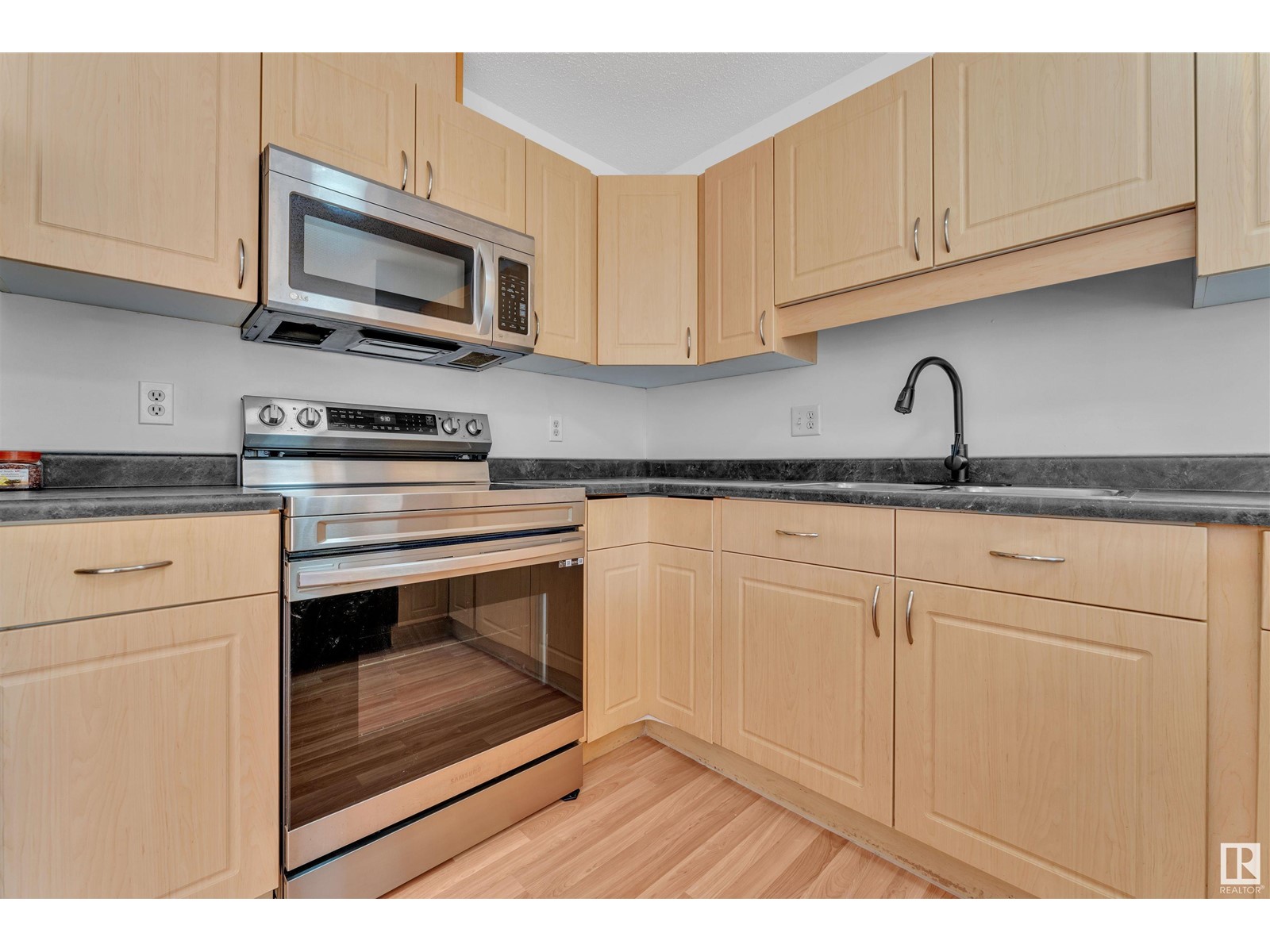4 Bedroom
3 Bathroom
1200 Sqft
Forced Air
$369,900
Welcome to this charming & fully renovated half duplex in the heart of Ellerslie! With 4 bedrooms and 2.5 bathrooms, this home offers the perfect combination of comfort, functionality, & value. The main floor features a bright living area, cozy kitchen with brand new fridge & electric range, & a convenient half bath. Upstairs, you'll find three spacious bedrooms & a full bathroom, perfect for families. The fully FINISHED BASEMENT adds great value with a fourth bedroom & another full bathroom, ideal for guests or extended family. Freshly painted, with new light fixtures throughout, this home is filled with natural light. The HUGE backyard is a rare find – offering endless possibilities for outdoor living, entertaining, or gardening. Located just steps away from parks, schools, shopping plazas, and public transit, this home offers unmatched convenience in a family-friendly community. Must check this fantastic opportunity! (id:58356)
Property Details
|
MLS® Number
|
E4437323 |
|
Property Type
|
Single Family |
|
Neigbourhood
|
Ellerslie |
|
Amenities Near By
|
Airport, Playground, Public Transit, Schools, Shopping |
|
Features
|
Exterior Walls- 2x6" |
|
Structure
|
Porch |
Building
|
Bathroom Total
|
3 |
|
Bedrooms Total
|
4 |
|
Appliances
|
Dishwasher, Dryer, Fan, Garage Door Opener Remote(s), Garage Door Opener, Microwave Range Hood Combo, Refrigerator, Storage Shed, Stove, Washer, Window Coverings |
|
Basement Development
|
Finished |
|
Basement Type
|
Full (finished) |
|
Constructed Date
|
2005 |
|
Construction Style Attachment
|
Semi-detached |
|
Fire Protection
|
Smoke Detectors |
|
Half Bath Total
|
1 |
|
Heating Type
|
Forced Air |
|
Stories Total
|
2 |
|
Size Interior
|
1200 Sqft |
|
Type
|
Duplex |
Parking
Land
|
Acreage
|
No |
|
Fence Type
|
Fence |
|
Land Amenities
|
Airport, Playground, Public Transit, Schools, Shopping |
|
Size Irregular
|
264.27 |
|
Size Total
|
264.27 M2 |
|
Size Total Text
|
264.27 M2 |
Rooms
| Level |
Type |
Length |
Width |
Dimensions |
|
Basement |
Bedroom 4 |
5.47 m |
3.48 m |
5.47 m x 3.48 m |
|
Main Level |
Living Room |
3.94 m |
5.78 m |
3.94 m x 5.78 m |
|
Main Level |
Dining Room |
2.19 m |
2.85 m |
2.19 m x 2.85 m |
|
Main Level |
Kitchen |
2.19 m |
2.92 m |
2.19 m x 2.92 m |
|
Upper Level |
Primary Bedroom |
3.9 m |
4.11 m |
3.9 m x 4.11 m |
|
Upper Level |
Bedroom 2 |
2.84 m |
3.5 m |
2.84 m x 3.5 m |
|
Upper Level |
Bedroom 3 |
2.85 m |
3.51 m |
2.85 m x 3.51 m |













































