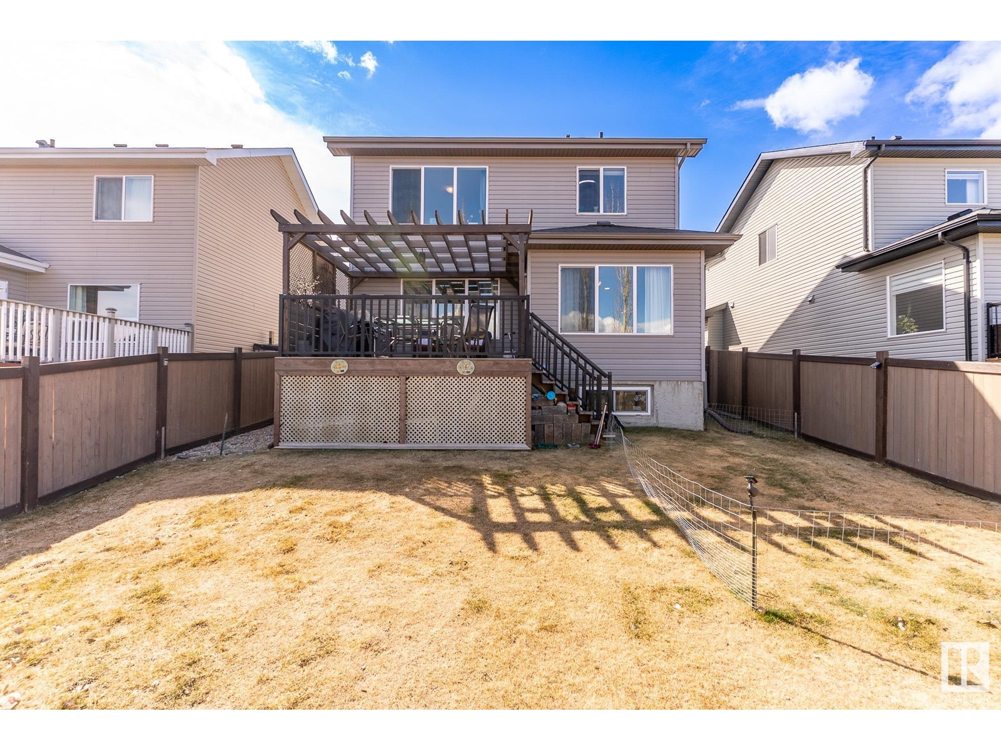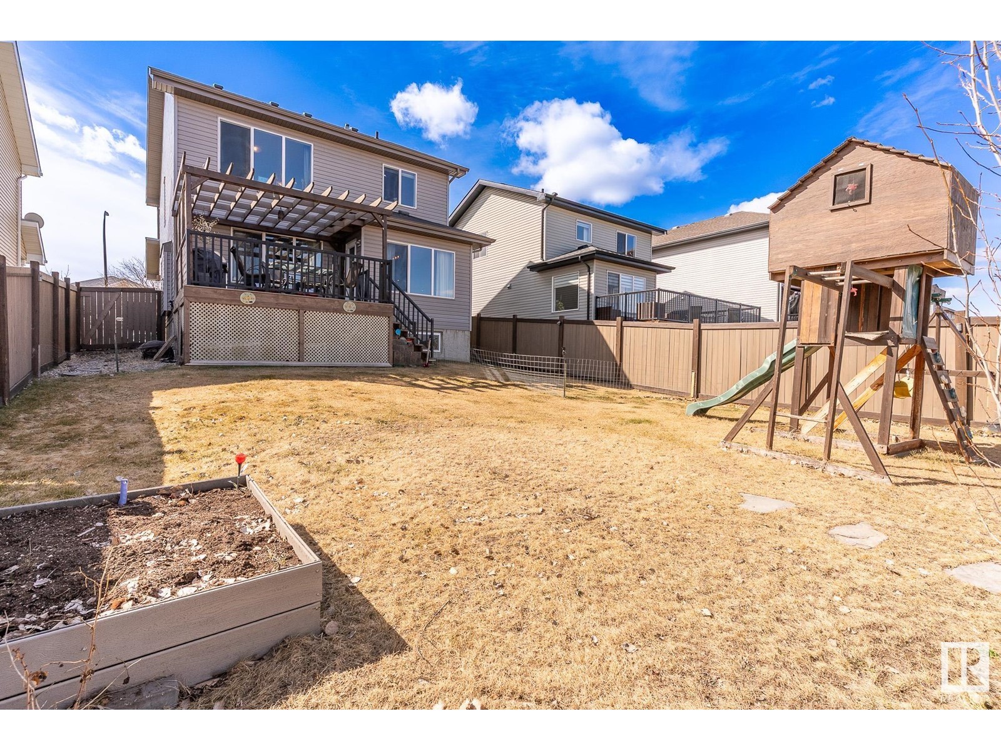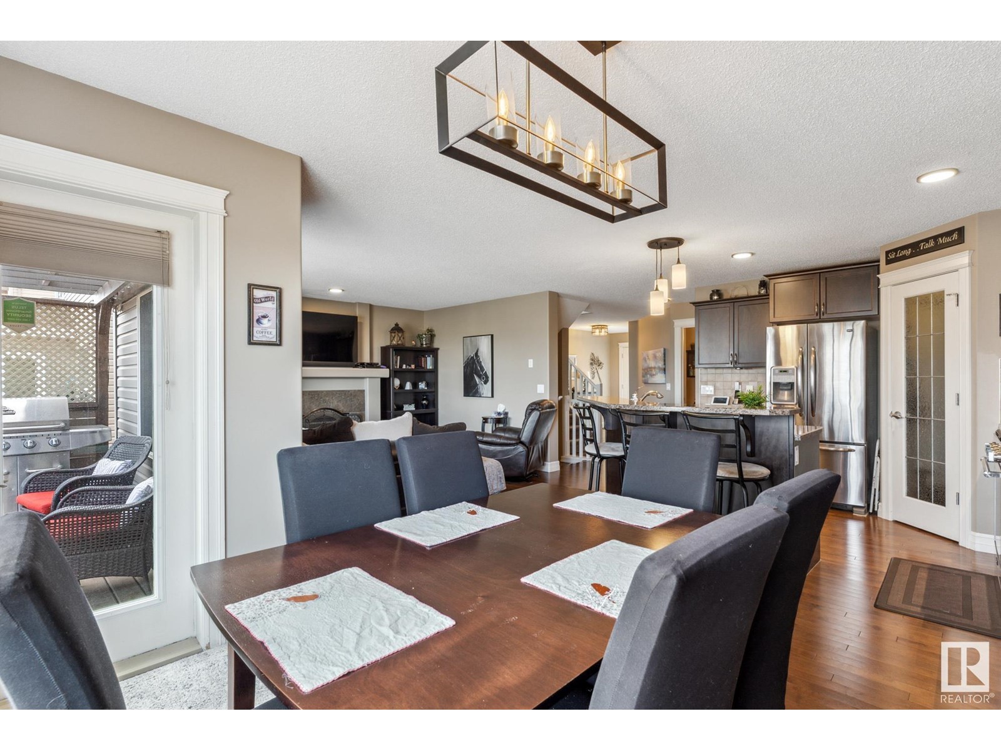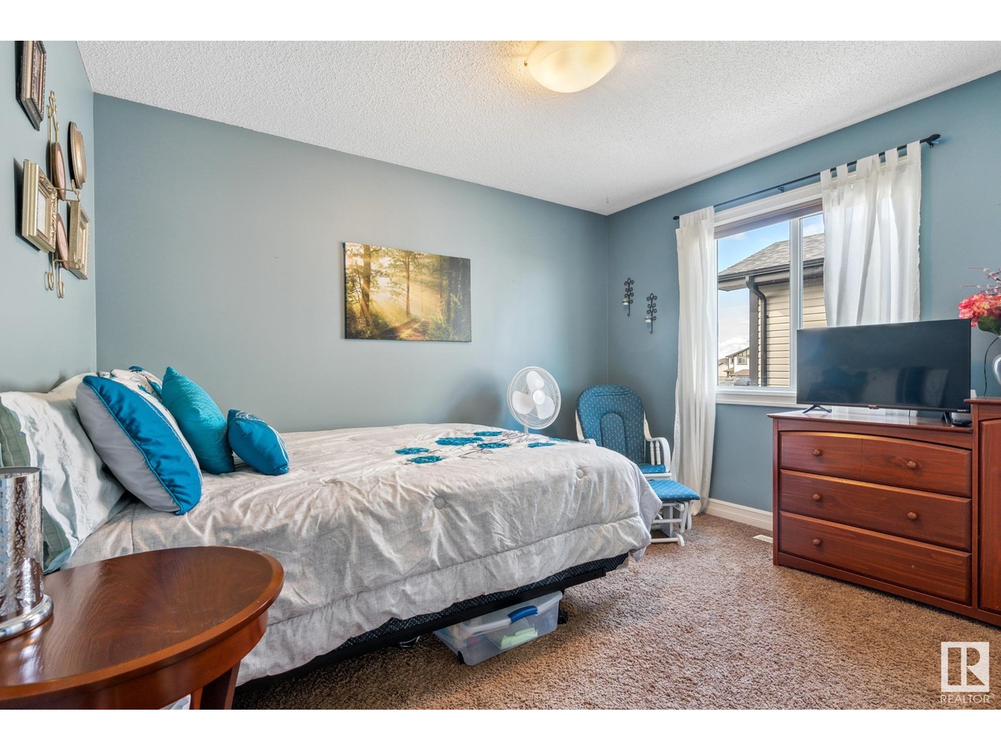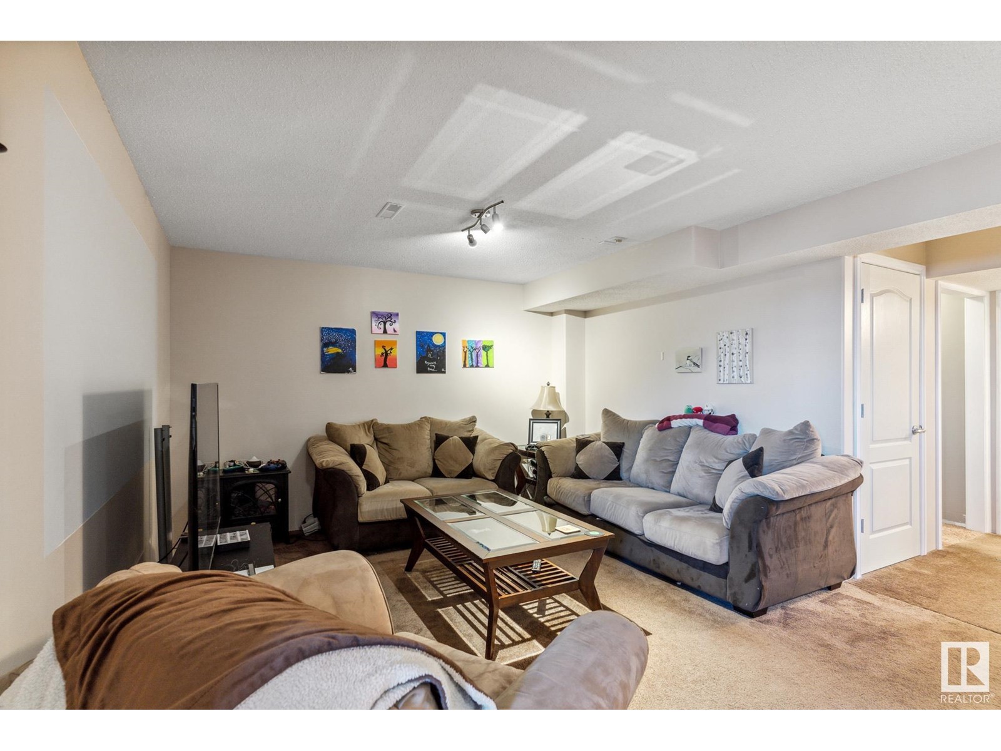4 Bedroom
4 Bathroom
2000 Sqft
Fireplace
Central Air Conditioning
Forced Air
$529,900
No rear neighbours! Backing a walking path, this gorgeous 2-storey home offers just under 3000 sqft of finished space. Featuring 4 bedrooms, 3.5 baths, a large foyer, with a kitchen that boasts a walk-thru pantry, gas stove, centre island and newer lighting, this home is built for comfort and style. Enjoy hardwood, ceramic tile, and carpet flooring. A huge primary suite with his/hers dual closets, 4pce ensuite with huge soaker tub and separate shower. The finished basement just needs carpet in the flex space to be complete and includes a rec room, wet bar, dri-core flooring, and a new furnace (2024). Bonus room upstairs adds flexibility. The oversized 24x21 heated garage with radiant heat is a rare find! Located near K–9 Copperhaven School and quick access for the commute to work. Close to walking trails that lead around the neighbourhood pond. A perfect blend of space, upgrades, and location—welcome home! (id:58356)
Property Details
|
MLS® Number
|
E4432635 |
|
Property Type
|
Single Family |
|
Neigbourhood
|
Spruce Ridge |
|
Amenities Near By
|
Golf Course, Playground, Schools, Shopping |
|
Features
|
Paved Lane, No Back Lane, Wet Bar, Level |
|
Parking Space Total
|
5 |
|
Structure
|
Deck |
Building
|
Bathroom Total
|
4 |
|
Bedrooms Total
|
4 |
|
Amenities
|
Vinyl Windows |
|
Appliances
|
Dishwasher, Dryer, Garage Door Opener Remote(s), Garage Door Opener, Refrigerator, Gas Stove(s), Washer, Window Coverings |
|
Basement Development
|
Finished |
|
Basement Type
|
Full (finished) |
|
Constructed Date
|
2010 |
|
Construction Style Attachment
|
Detached |
|
Cooling Type
|
Central Air Conditioning |
|
Fireplace Fuel
|
Gas |
|
Fireplace Present
|
Yes |
|
Fireplace Type
|
Unknown |
|
Half Bath Total
|
1 |
|
Heating Type
|
Forced Air |
|
Stories Total
|
2 |
|
Size Interior
|
2000 Sqft |
|
Type
|
House |
Parking
|
Attached Garage
|
|
|
Heated Garage
|
|
|
Oversize
|
|
Land
|
Acreage
|
No |
|
Fence Type
|
Fence |
|
Land Amenities
|
Golf Course, Playground, Schools, Shopping |
|
Size Irregular
|
457.55 |
|
Size Total
|
457.55 M2 |
|
Size Total Text
|
457.55 M2 |
Rooms
| Level |
Type |
Length |
Width |
Dimensions |
|
Basement |
Family Room |
7.19 m |
5.38 m |
7.19 m x 5.38 m |
|
Basement |
Bedroom 4 |
4.16 m |
2.61 m |
4.16 m x 2.61 m |
|
Basement |
Other |
2.73 m |
2.24 m |
2.73 m x 2.24 m |
|
Main Level |
Living Room |
4.26 m |
4.19 m |
4.26 m x 4.19 m |
|
Main Level |
Dining Room |
3.36 m |
2.83 m |
3.36 m x 2.83 m |
|
Main Level |
Kitchen |
3.87 m |
3.36 m |
3.87 m x 3.36 m |
|
Main Level |
Laundry Room |
3.2 m |
2.31 m |
3.2 m x 2.31 m |
|
Upper Level |
Primary Bedroom |
6.09 m |
3.95 m |
6.09 m x 3.95 m |
|
Upper Level |
Bedroom 2 |
3.72 m |
3.57 m |
3.72 m x 3.57 m |
|
Upper Level |
Bedroom 3 |
3.58 m |
3.53 m |
3.58 m x 3.53 m |
|
Upper Level |
Bonus Room |
4.16 m |
3.97 m |
4.16 m x 3.97 m |








