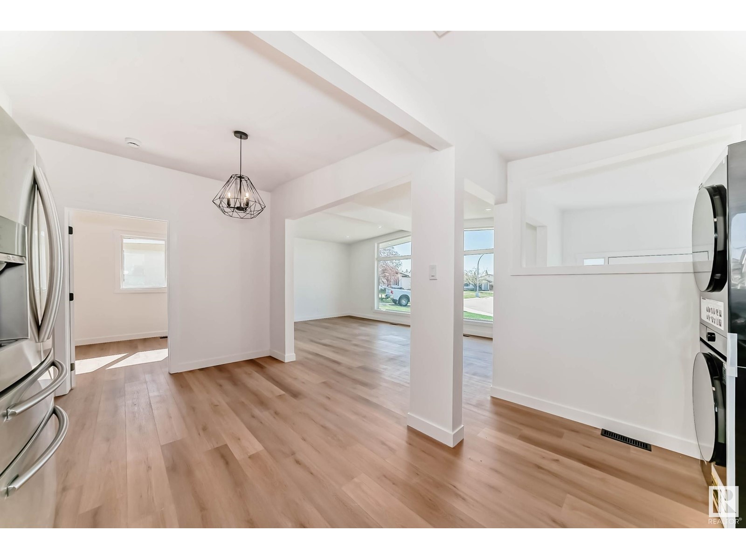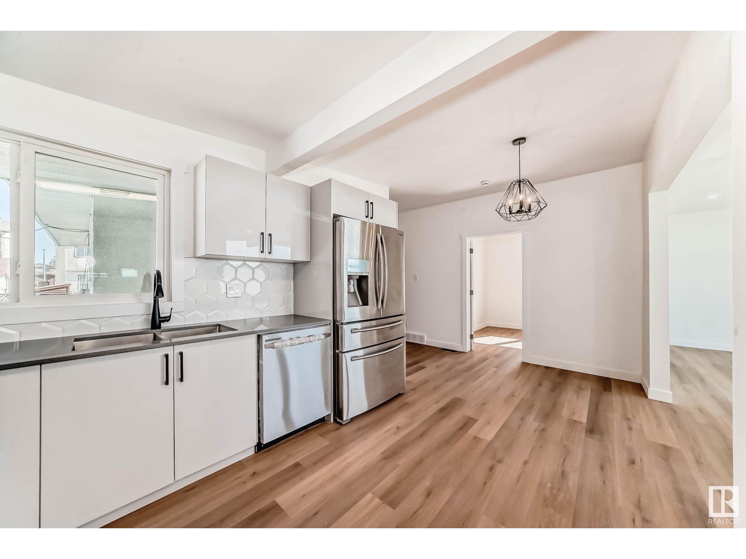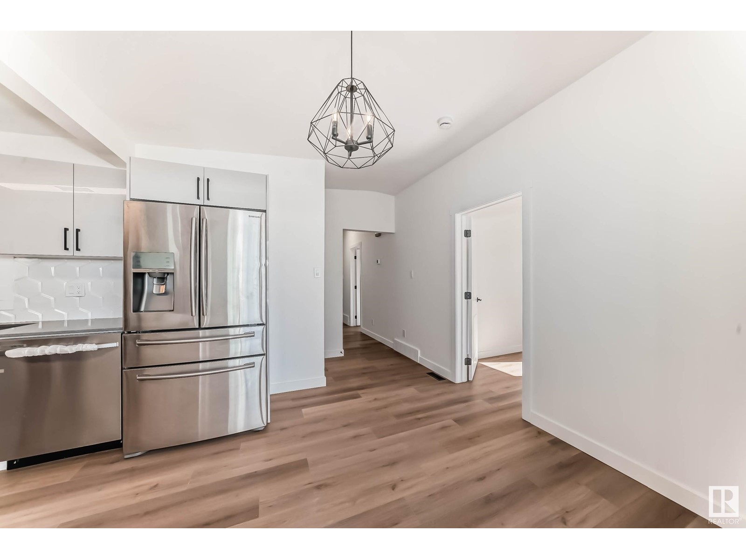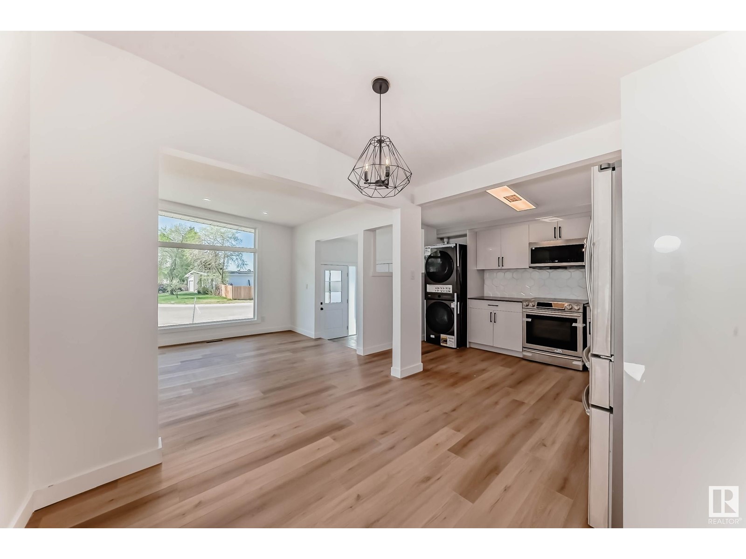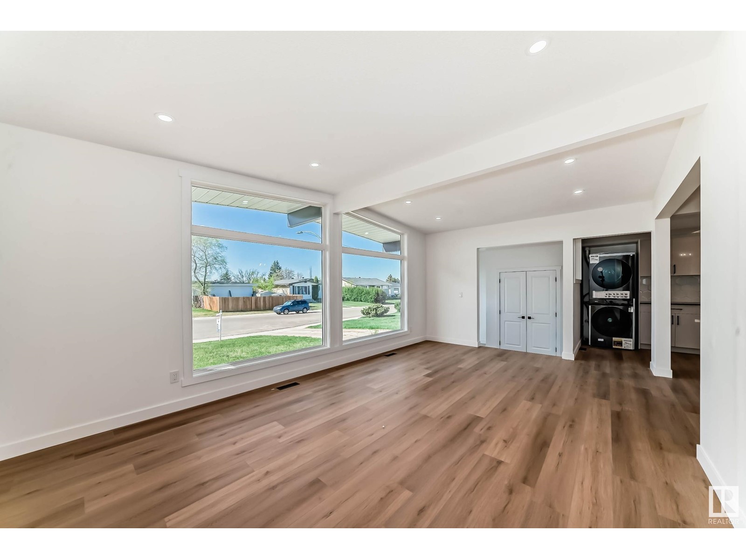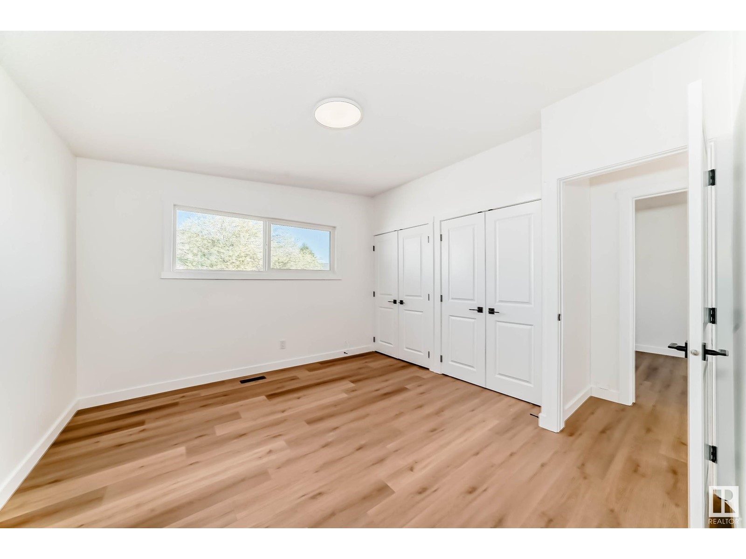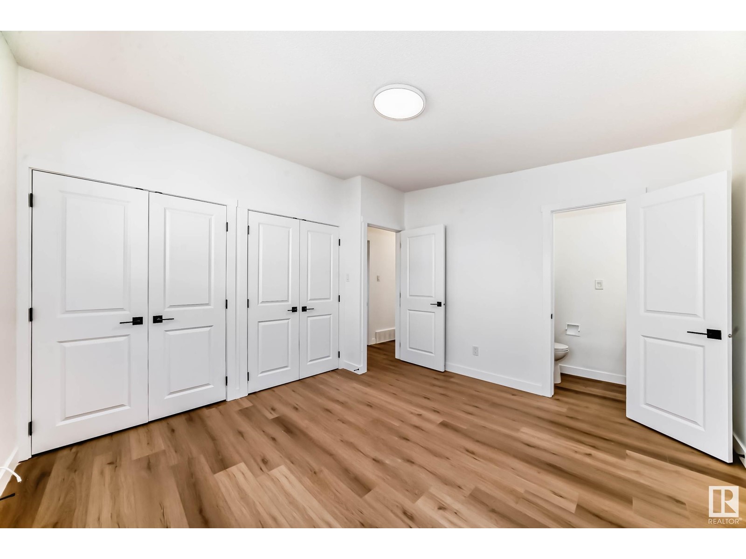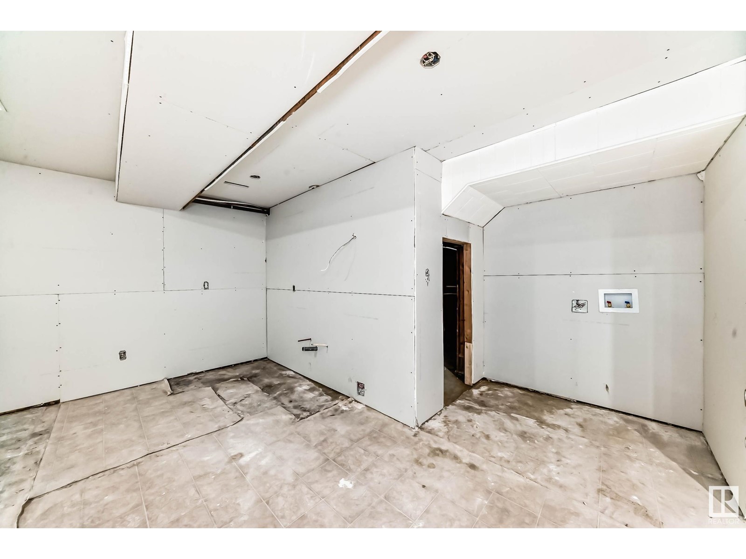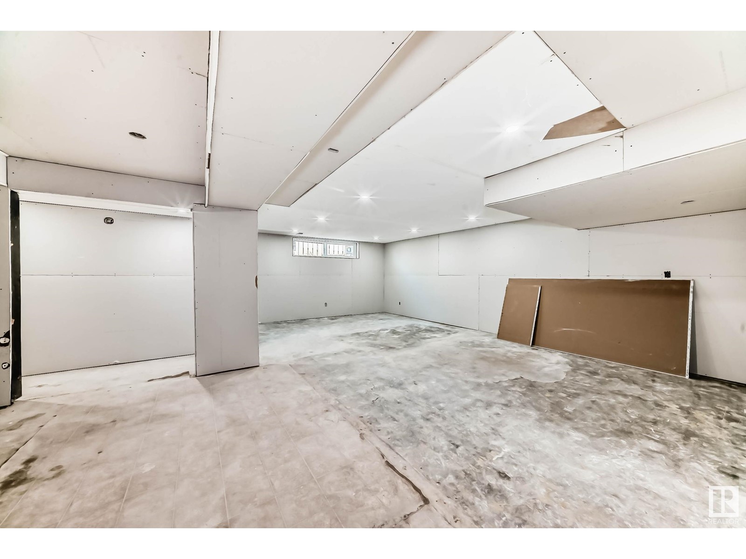7 Bedroom
2 Bathroom
1300 Sqft
Bungalow
Forced Air
$480,000
Welcome to this beautifully renovated bungalow nestled in the heart of Kilkenny, one of Edmonton’s most family-oriented communities. Situated on a quiet cul-de-sac lot, this home offers the perfect blend of comfort, style, and convenience — ideal for growing families or seniors. Step inside to discover a bright and modern interior featuring brand-new windows, doors, lighting, and interior finishes throughout. The open-concept kitchen comes fully equipped with new appliances and stylish cabinetry, perfect for both everyday living and entertaining.This spacious home offers 4 bedrooms, including a primary suite with a private half-bathroom. The main bathroom is generously sized and fully updated to match the home’s modern feel. Enjoy natural light all day long thanks to the large windows in the living room, creating a warm and inviting atmosphere. Partially finished basement is framed and dry walled for 3 bedrooms, 1 full bath and 1 massive living room with kitchen. Must see property!! (id:58356)
Property Details
|
MLS® Number
|
E4434958 |
|
Property Type
|
Single Family |
|
Neigbourhood
|
Kilkenny |
|
Amenities Near By
|
Playground, Public Transit, Schools, Shopping |
|
Features
|
Lane, No Animal Home, No Smoking Home |
Building
|
Bathroom Total
|
2 |
|
Bedrooms Total
|
7 |
|
Appliances
|
Dishwasher, Garage Door Opener Remote(s), Garage Door Opener, Microwave Range Hood Combo, Refrigerator, Washer/dryer Stack-up, Stove |
|
Architectural Style
|
Bungalow |
|
Basement Development
|
Partially Finished |
|
Basement Type
|
Full (partially Finished) |
|
Constructed Date
|
1970 |
|
Construction Style Attachment
|
Detached |
|
Half Bath Total
|
1 |
|
Heating Type
|
Forced Air |
|
Stories Total
|
1 |
|
Size Interior
|
1300 Sqft |
|
Type
|
House |
Parking
Land
|
Acreage
|
No |
|
Fence Type
|
Fence |
|
Land Amenities
|
Playground, Public Transit, Schools, Shopping |
Rooms
| Level |
Type |
Length |
Width |
Dimensions |
|
Basement |
Bedroom 5 |
|
|
2.15 × 3.67 |
|
Basement |
Bedroom 6 |
|
|
2.15 × 3.67 |
|
Basement |
Additional Bedroom |
|
|
4.16 × 3.25 |
|
Main Level |
Living Room |
|
|
6.00 × 3.80 |
|
Main Level |
Dining Room |
|
|
2.05 × 2.26 |
|
Main Level |
Kitchen |
|
|
3.37 × 2.90 |
|
Main Level |
Primary Bedroom |
|
|
3.52 × 3.75 |
|
Main Level |
Bedroom 2 |
|
|
2.71 × 4.08 |
|
Main Level |
Bedroom 3 |
|
|
2.70 × 3.50 |
|
Main Level |
Bedroom 4 |
|
|
2.71 × 2.84 |







