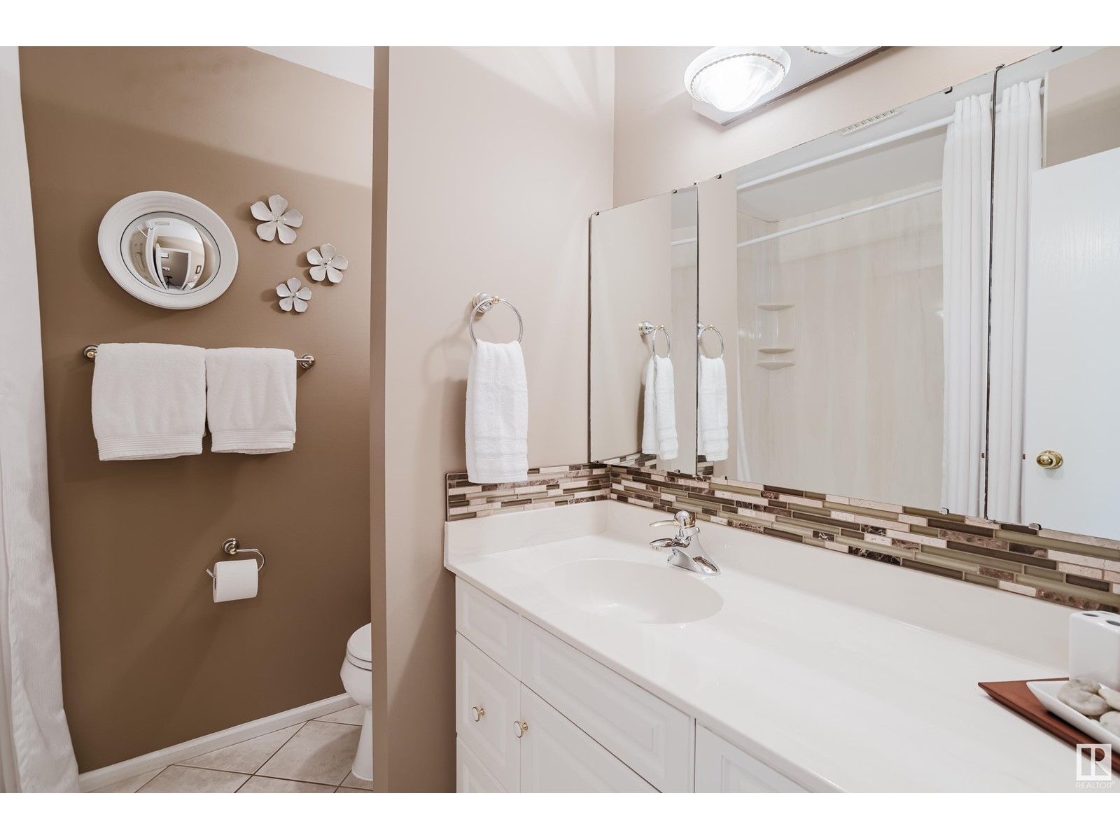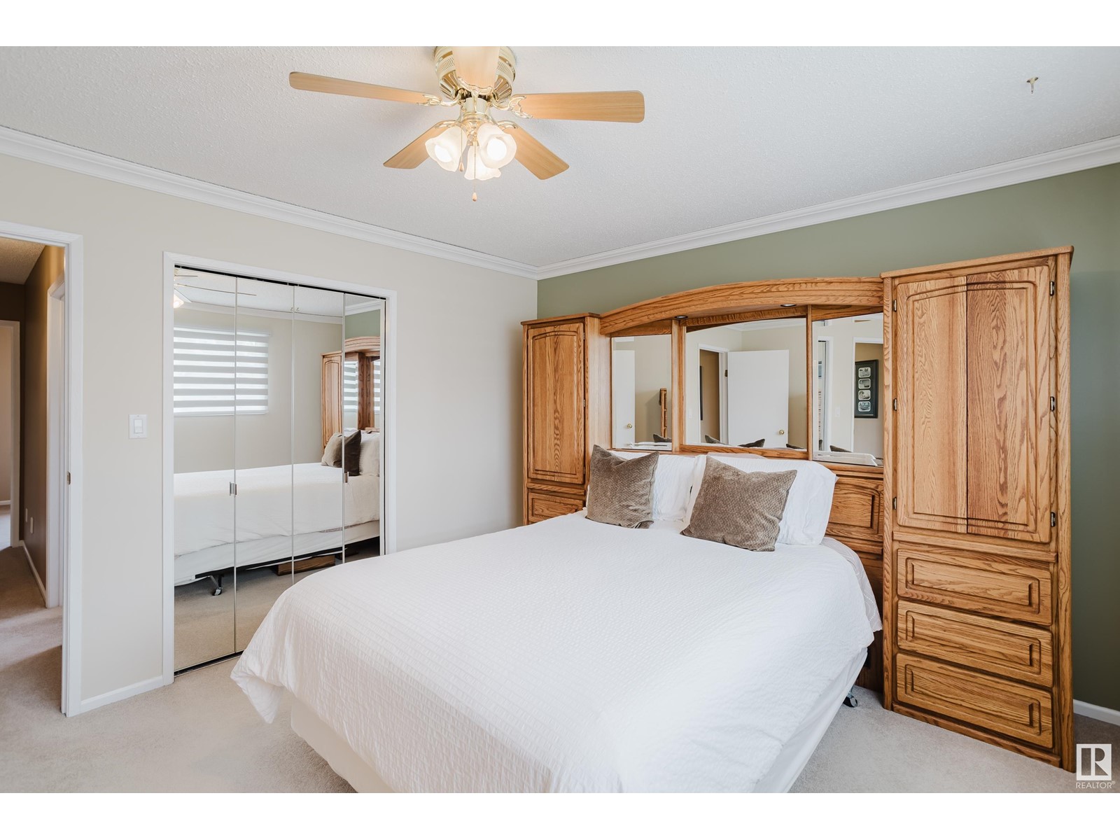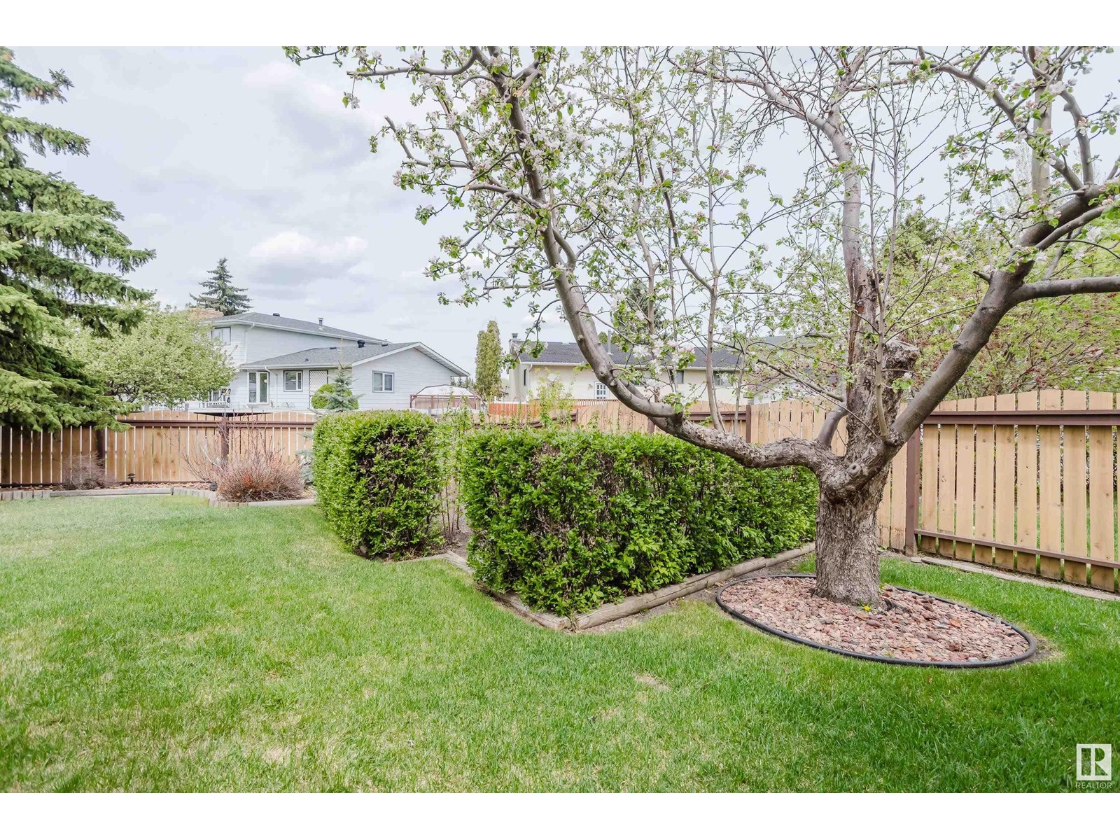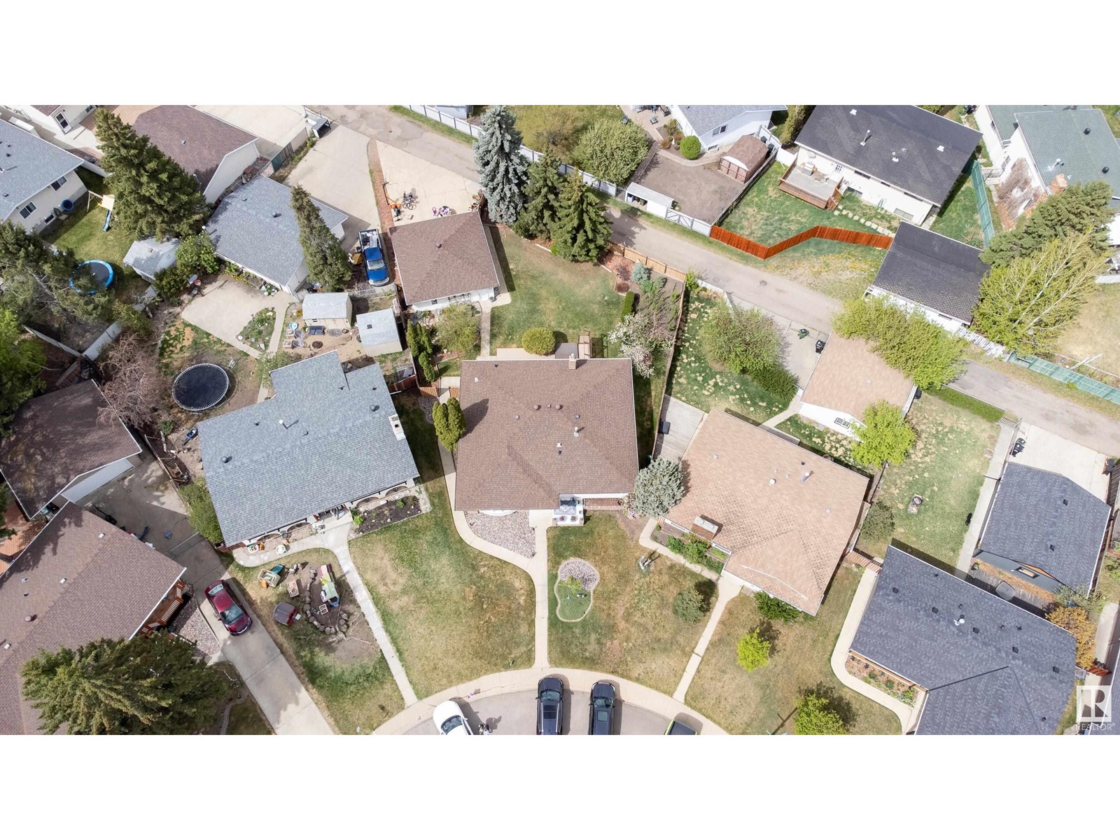4 Bedroom
3 Bathroom
1600 Sqft
Bungalow
Forced Air
$525,000
This stunning bungalow offers over 2,700 sq. ft. of beautifully finished living space, featuring 4 spacious bedrooms and 3 full bathrooms. The bright, open-concept kitchen is a chef’s dream, complete with a large center island, ample cabinetry, and generous counter space. Enjoy elegant dinners in the formal dining room or unwind in the inviting living room with its classic brick fireplace. The fully developed basement has a separate entrance and includes a large family room with a wet bar—perfect for entertaining—as well as a fourth bedroom, a full bathroom, and an expansive laundry and storage area. Step outside to a meticulously landscaped and fully fenced backyard, ideal for relaxing summer days. There's an oversized rear driveway with alley access leading to the detached double garage providing options for RV Parking. Located close to major roadways, schools, playgrounds, and all essential amenities, this home offers both comfort and convenience in a prime location. (id:58356)
Property Details
|
MLS® Number
|
E4436217 |
|
Property Type
|
Single Family |
|
Neigbourhood
|
Menisa |
|
Amenities Near By
|
Playground, Schools, Shopping |
|
Features
|
Cul-de-sac, Private Setting, Treed, See Remarks, Flat Site, Lane, Wet Bar, Level |
|
Parking Space Total
|
4 |
|
Structure
|
Deck, Porch, Patio(s) |
Building
|
Bathroom Total
|
3 |
|
Bedrooms Total
|
4 |
|
Appliances
|
Dishwasher, Dryer, Garage Door Opener Remote(s), Garage Door Opener, Microwave Range Hood Combo, Refrigerator, Stove, Washer, Window Coverings, See Remarks |
|
Architectural Style
|
Bungalow |
|
Basement Development
|
Finished |
|
Basement Type
|
Full (finished) |
|
Constructed Date
|
1978 |
|
Construction Style Attachment
|
Detached |
|
Heating Type
|
Forced Air |
|
Stories Total
|
1 |
|
Size Interior
|
1600 Sqft |
|
Type
|
House |
Parking
Land
|
Acreage
|
No |
|
Fence Type
|
Fence |
|
Land Amenities
|
Playground, Schools, Shopping |
|
Size Irregular
|
840.67 |
|
Size Total
|
840.67 M2 |
|
Size Total Text
|
840.67 M2 |
Rooms
| Level |
Type |
Length |
Width |
Dimensions |
|
Basement |
Bedroom 4 |
|
|
9'3" x 18'2" |
|
Basement |
Bonus Room |
|
|
12'9" x 8'8" |
|
Basement |
Laundry Room |
|
|
16'4" x 14'2" |
|
Basement |
Recreation Room |
|
|
14'9" x 30'7" |
|
Basement |
Storage |
|
|
9'8" x 3'7" |
|
Basement |
Storage |
|
|
12'9" x 5'9" |
|
Basement |
Utility Room |
|
|
6'9" x 2'10" |
|
Main Level |
Living Room |
|
|
15'4" x 12'7" |
|
Main Level |
Dining Room |
|
|
11'7" x 10'5" |
|
Main Level |
Kitchen |
|
|
8'7" x 11'10" |
|
Main Level |
Family Room |
|
|
12'8" x 15'6" |
|
Main Level |
Primary Bedroom |
|
|
13'6" x 11'7" |
|
Main Level |
Bedroom 2 |
|
|
8'10" x 10'1" |
|
Main Level |
Bedroom 3 |
|
|
12'3" x 9'3" |
|
Main Level |
Breakfast |
|
|
7'3" x 16'10" |

























































