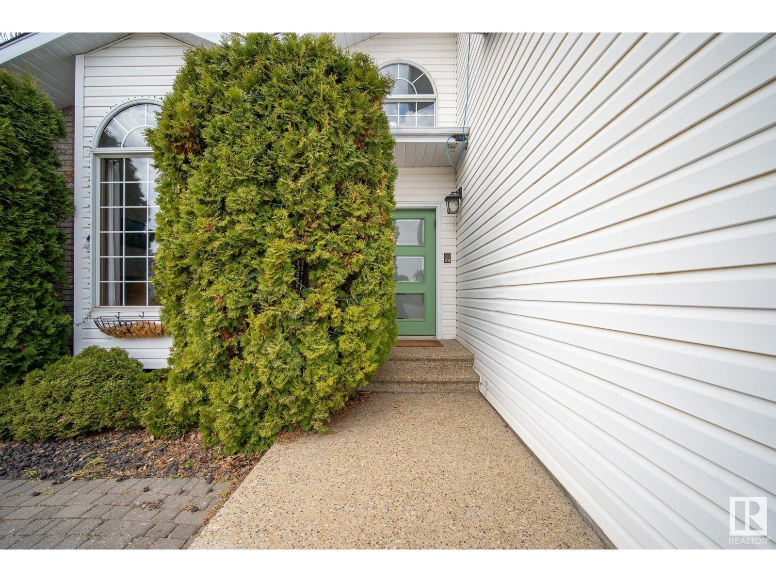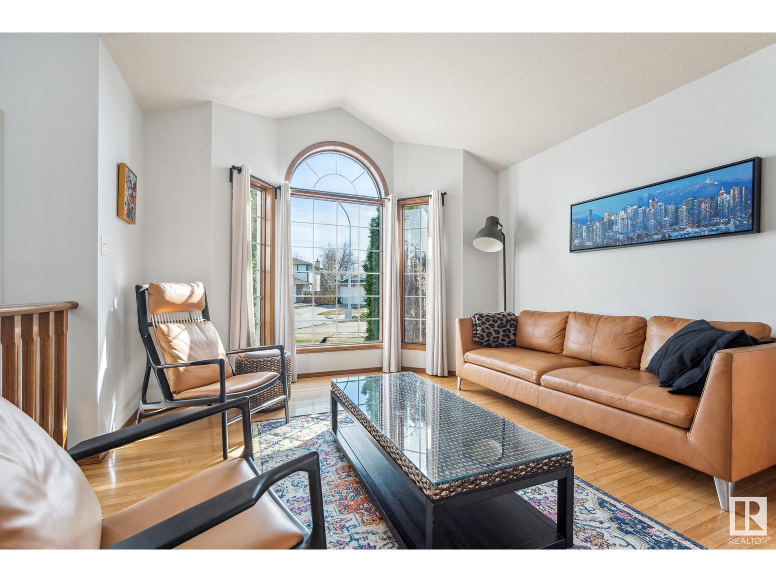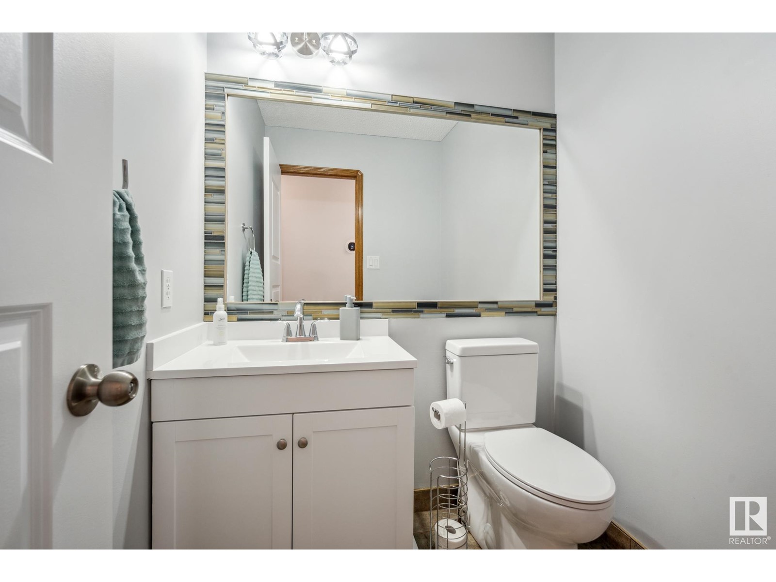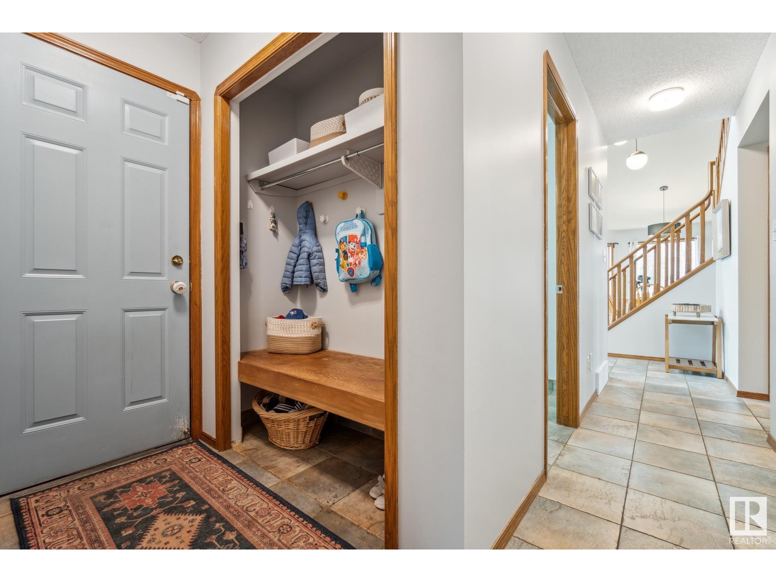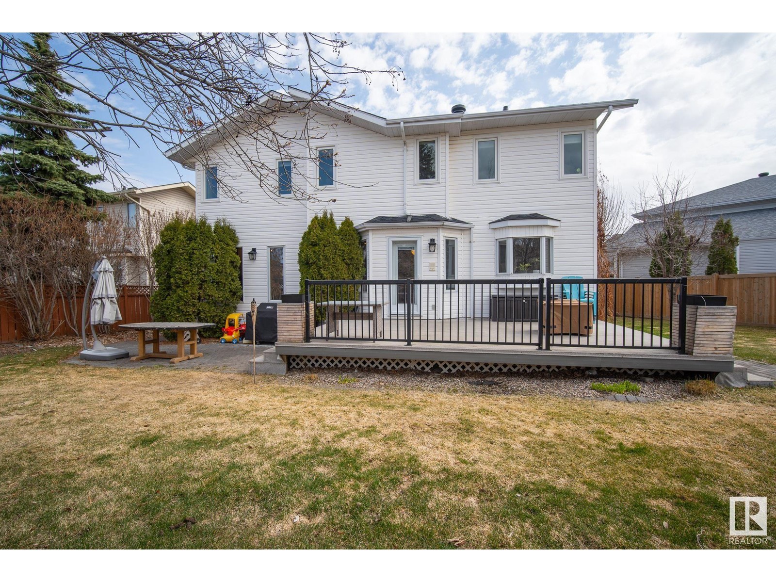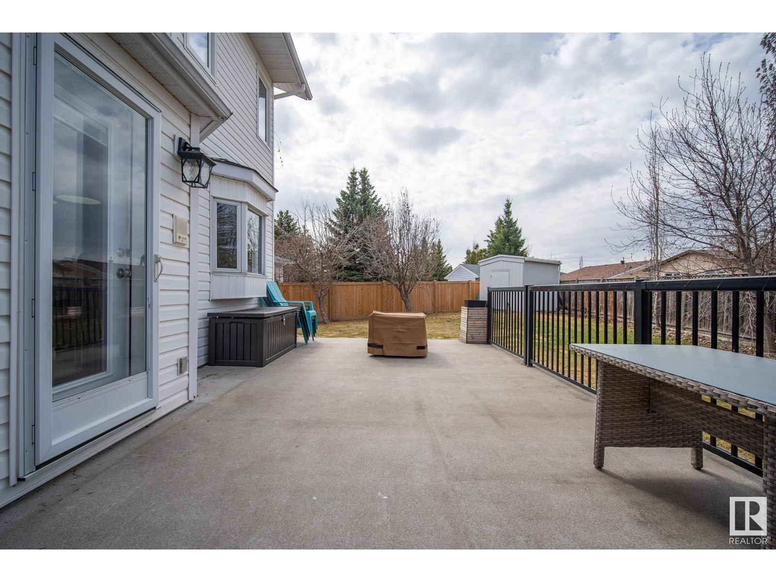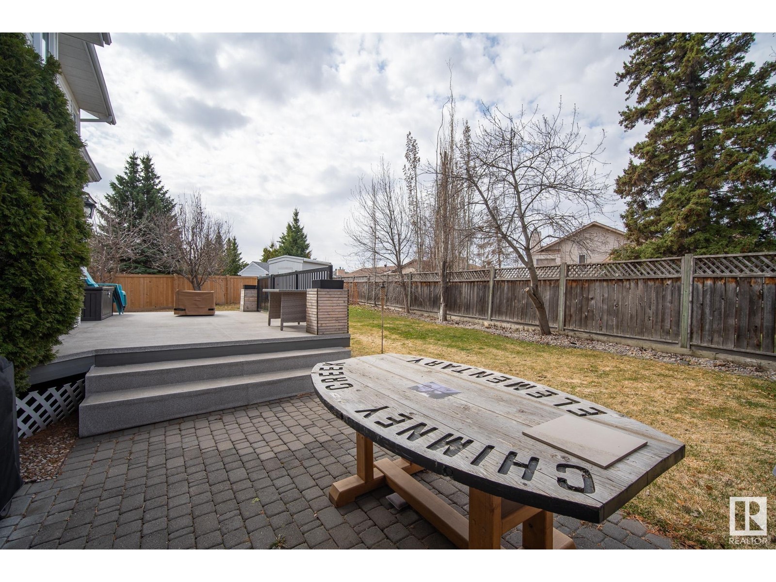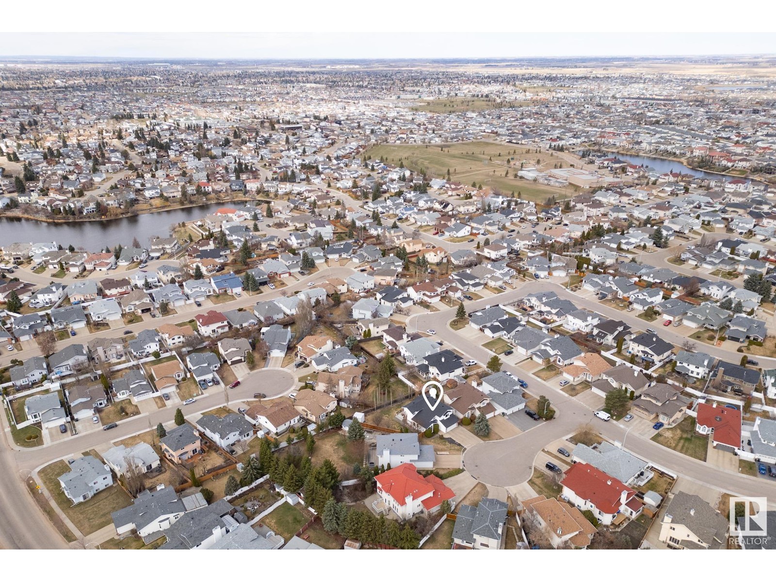5 Bedroom
4 Bathroom
2400 Sqft
Central Air Conditioning
Forced Air
$549,000
Welcome to this meticulously maintained 2-storey with attached oversized dbl garage in beautiful Ozerna! The bright spacious kitchen with granite tops & dining/living area has loads of windows with tons of natural light streaming in from the southwest facing backyard. The cozy sunken family room with gas f/p is ideal for entertaining. A conveniently located laundry room & 2pc bath completes this level. Upstairs has 4 generous size bedrooms, including a king size primary large closets & 4pc ensuite. The large 5pc main bath completes this level. The lower level with large rec room & new bar is ideal for family time. A 5th bedroom, 3pc bath and plenty of storage completes this level. Recent upgrades include fresh paint, some newer windows, interior doors, and exterior front door. Outside is a massive fully fenced backyard with an oversized shed for additional storage. Close to parks, schools and amenities. Just move in and enjoy! (id:58356)
Property Details
|
MLS® Number
|
E4431953 |
|
Property Type
|
Single Family |
|
Neigbourhood
|
Ozerna |
|
Features
|
See Remarks |
Building
|
Bathroom Total
|
4 |
|
Bedrooms Total
|
5 |
|
Appliances
|
Dishwasher, Garage Door Opener Remote(s), Garage Door Opener, Hood Fan, Microwave, Storage Shed, Stove, Central Vacuum, Wine Fridge, See Remarks, Refrigerator |
|
Basement Development
|
Finished |
|
Basement Type
|
Full (finished) |
|
Constructed Date
|
1992 |
|
Construction Style Attachment
|
Detached |
|
Cooling Type
|
Central Air Conditioning |
|
Half Bath Total
|
1 |
|
Heating Type
|
Forced Air |
|
Stories Total
|
2 |
|
Size Interior
|
2400 Sqft |
|
Type
|
House |
Parking
Land
|
Acreage
|
No |
|
Size Irregular
|
698.97 |
|
Size Total
|
698.97 M2 |
|
Size Total Text
|
698.97 M2 |
Rooms
| Level |
Type |
Length |
Width |
Dimensions |
|
Basement |
Bedroom 5 |
3.57 m |
3.89 m |
3.57 m x 3.89 m |
|
Basement |
Recreation Room |
9.02 m |
10.43 m |
9.02 m x 10.43 m |
|
Basement |
Utility Room |
2.95 m |
5.25 m |
2.95 m x 5.25 m |
|
Main Level |
Living Room |
5.27 m |
4.74 m |
5.27 m x 4.74 m |
|
Main Level |
Dining Room |
3.76 m |
3.76 m |
3.76 m x 3.76 m |
|
Main Level |
Kitchen |
3.27 m |
3.95 m |
3.27 m x 3.95 m |
|
Main Level |
Family Room |
3.72 m |
3.81 m |
3.72 m x 3.81 m |
|
Main Level |
Breakfast |
2.83 m |
4.57 m |
2.83 m x 4.57 m |
|
Main Level |
Laundry Room |
1.59 m |
2.72 m |
1.59 m x 2.72 m |
|
Upper Level |
Primary Bedroom |
4.24 m |
5.01 m |
4.24 m x 5.01 m |
|
Upper Level |
Bedroom 2 |
3.83 m |
3.34 m |
3.83 m x 3.34 m |
|
Upper Level |
Bedroom 3 |
3.65 m |
3.23 m |
3.65 m x 3.23 m |
|
Upper Level |
Bedroom 4 |
3.65 m |
4.01 m |
3.65 m x 4.01 m |

