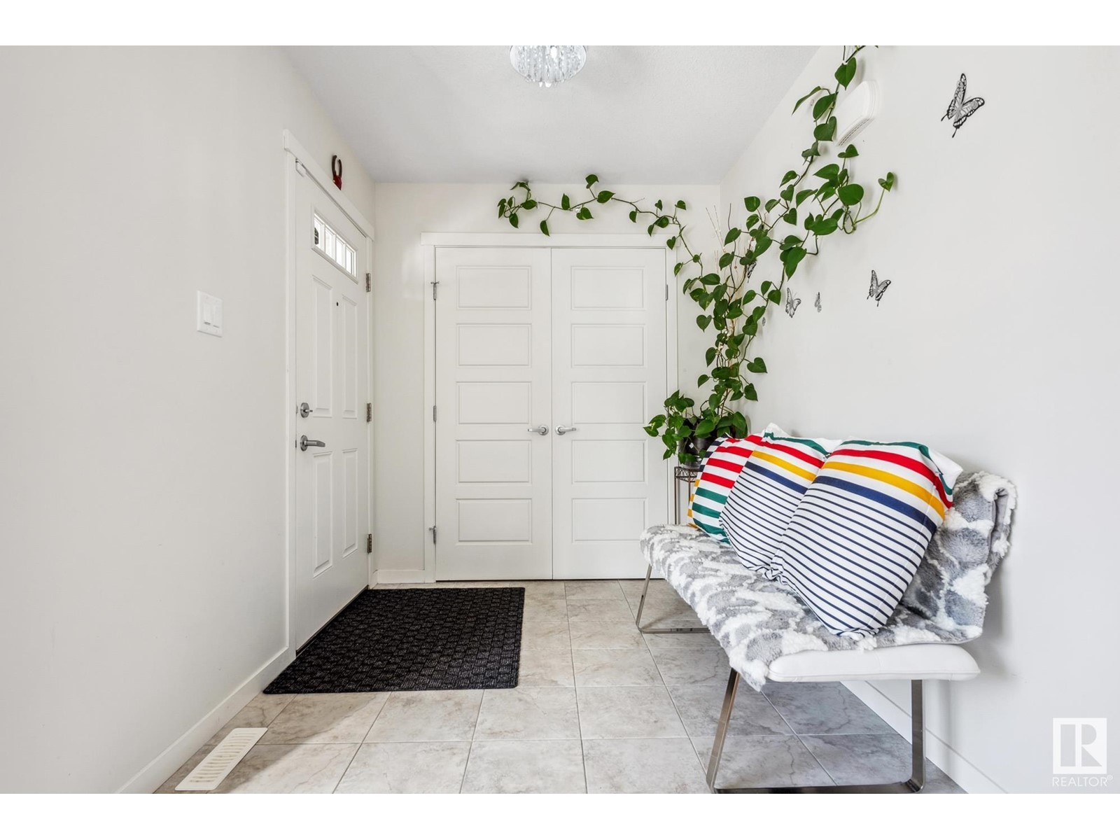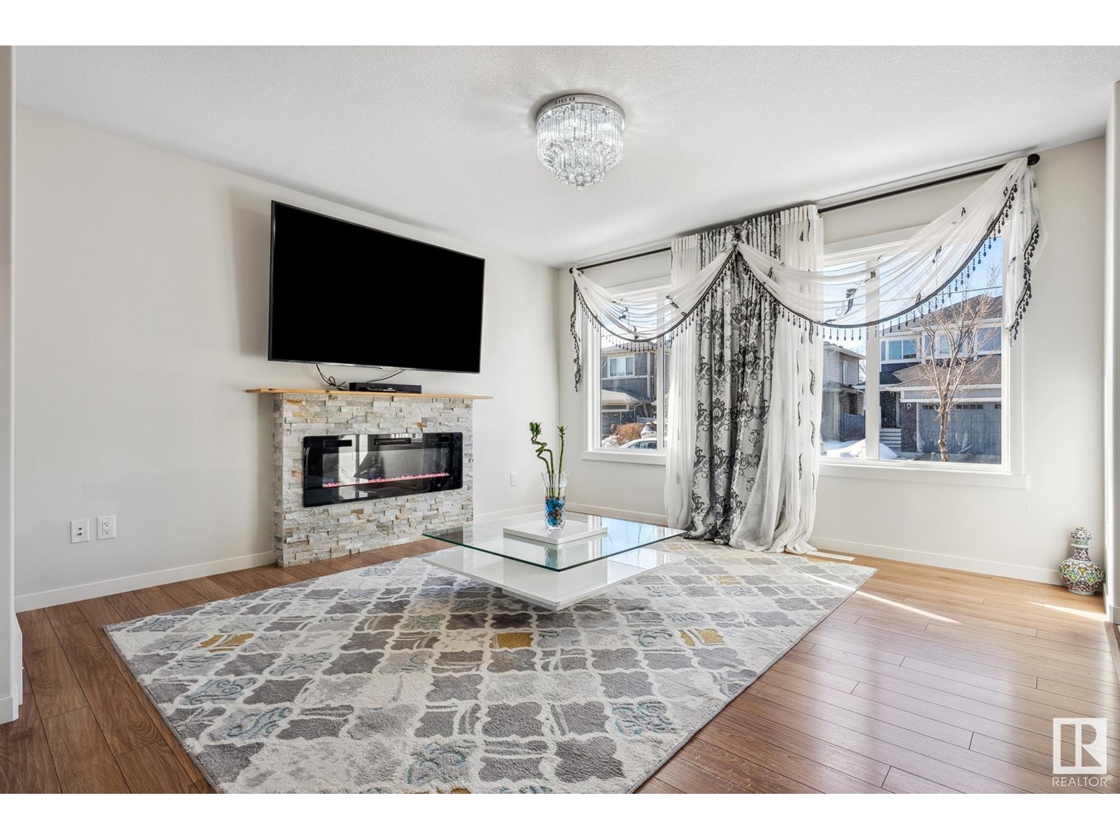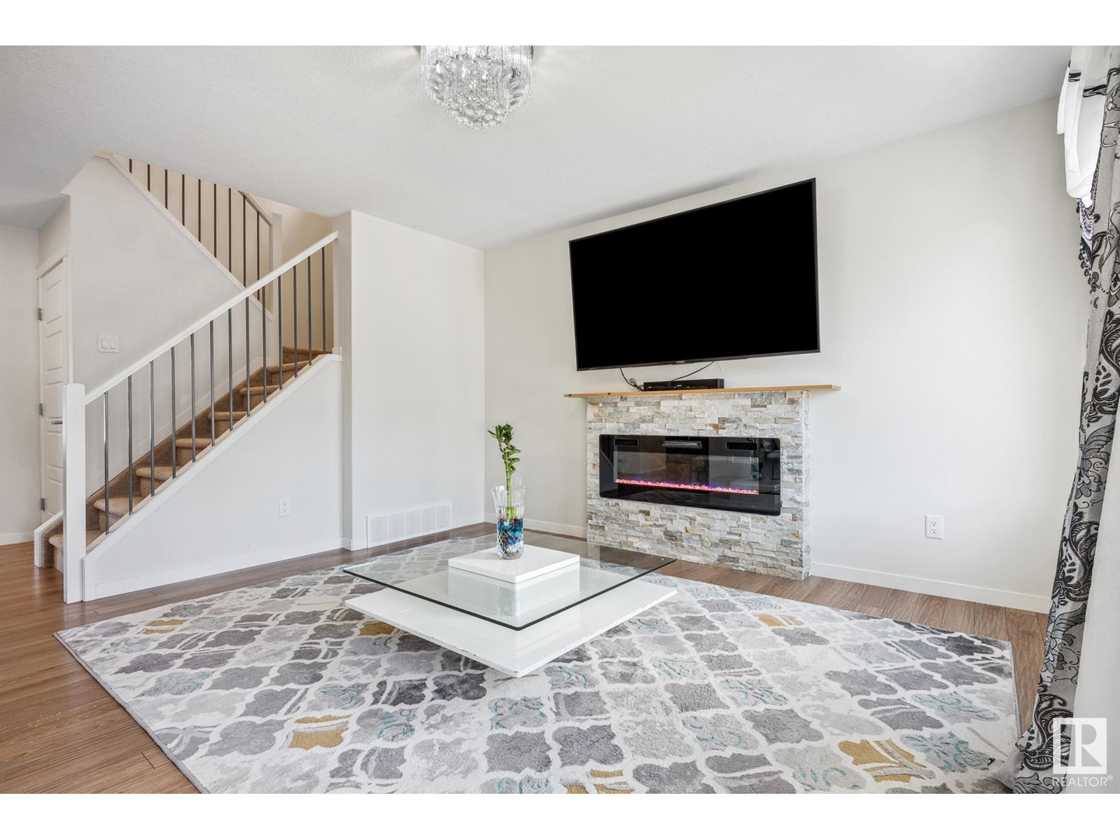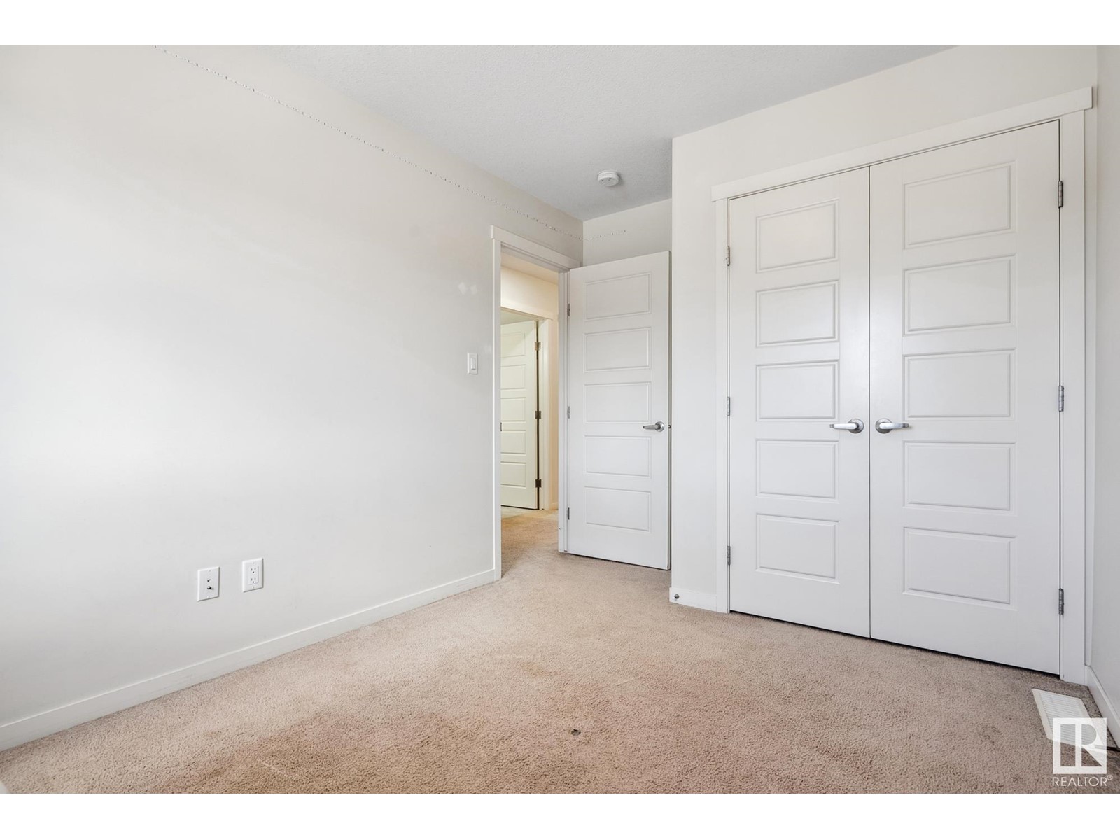4 Bedroom
4 Bathroom
1600 Sqft
Central Air Conditioning
Forced Air
$550,000
Welcome to this stunning 2-storey home in the heart of Griesbach! Built in 2017, it offers over 2,000 square feet of stylish, functional living space. The main floor features an open-concept layout with a large island, granite countertops, stainless steel appliances, and 36” upper cabinets—perfect for everyday living and entertaining. The kitchen flows into the bright living and dining areas, giving the space a warm and inviting vibe. Upstairs, you’ll find a spacious primary suite with a walk-in closet and ensuite, plus two more bedrooms and a full bathroom. The newly finished basement adds even more flexibility with a large bedroom, rec room, or home office. Stay cool in the summer with central A/C, and enjoy the custom deck, patio, and pet-friendly gravel area out back. The oversized 22’x24’ garage easily fits larger vehicles. All of this in one of Edmonton’s most sought-after communities—just minutes from parks, trails, and great local amenities! (id:58356)
Property Details
|
MLS® Number
|
E4424337 |
|
Property Type
|
Single Family |
|
Neigbourhood
|
Griesbach |
|
Amenities Near By
|
Playground, Public Transit, Schools, Shopping |
|
Features
|
Paved Lane, Lane |
|
Structure
|
Deck, Patio(s) |
Building
|
Bathroom Total
|
4 |
|
Bedrooms Total
|
4 |
|
Appliances
|
Dishwasher, Dryer, Garage Door Opener Remote(s), Garage Door Opener, Microwave Range Hood Combo, Refrigerator, Stove, See Remarks |
|
Basement Development
|
Finished |
|
Basement Type
|
Full (finished) |
|
Constructed Date
|
2017 |
|
Construction Style Attachment
|
Detached |
|
Cooling Type
|
Central Air Conditioning |
|
Half Bath Total
|
1 |
|
Heating Type
|
Forced Air |
|
Stories Total
|
2 |
|
Size Interior
|
1600 Sqft |
|
Type
|
House |
Parking
Land
|
Acreage
|
No |
|
Land Amenities
|
Playground, Public Transit, Schools, Shopping |
Rooms
| Level |
Type |
Length |
Width |
Dimensions |
|
Basement |
Bedroom 4 |
6.53 m |
3.9 m |
6.53 m x 3.9 m |
|
Basement |
Recreation Room |
4.08 m |
4.19 m |
4.08 m x 4.19 m |
|
Main Level |
Living Room |
3.94 m |
4.1 m |
3.94 m x 4.1 m |
|
Main Level |
Dining Room |
3.91 m |
3.4 m |
3.91 m x 3.4 m |
|
Main Level |
Kitchen |
4.39 m |
3.2 m |
4.39 m x 3.2 m |
|
Upper Level |
Primary Bedroom |
3.59 m |
4.8 m |
3.59 m x 4.8 m |
|
Upper Level |
Bedroom 2 |
2.95 m |
3.2 m |
2.95 m x 3.2 m |
|
Upper Level |
Bedroom 3 |
2.67 m |
4.1 m |
2.67 m x 4.1 m |







































