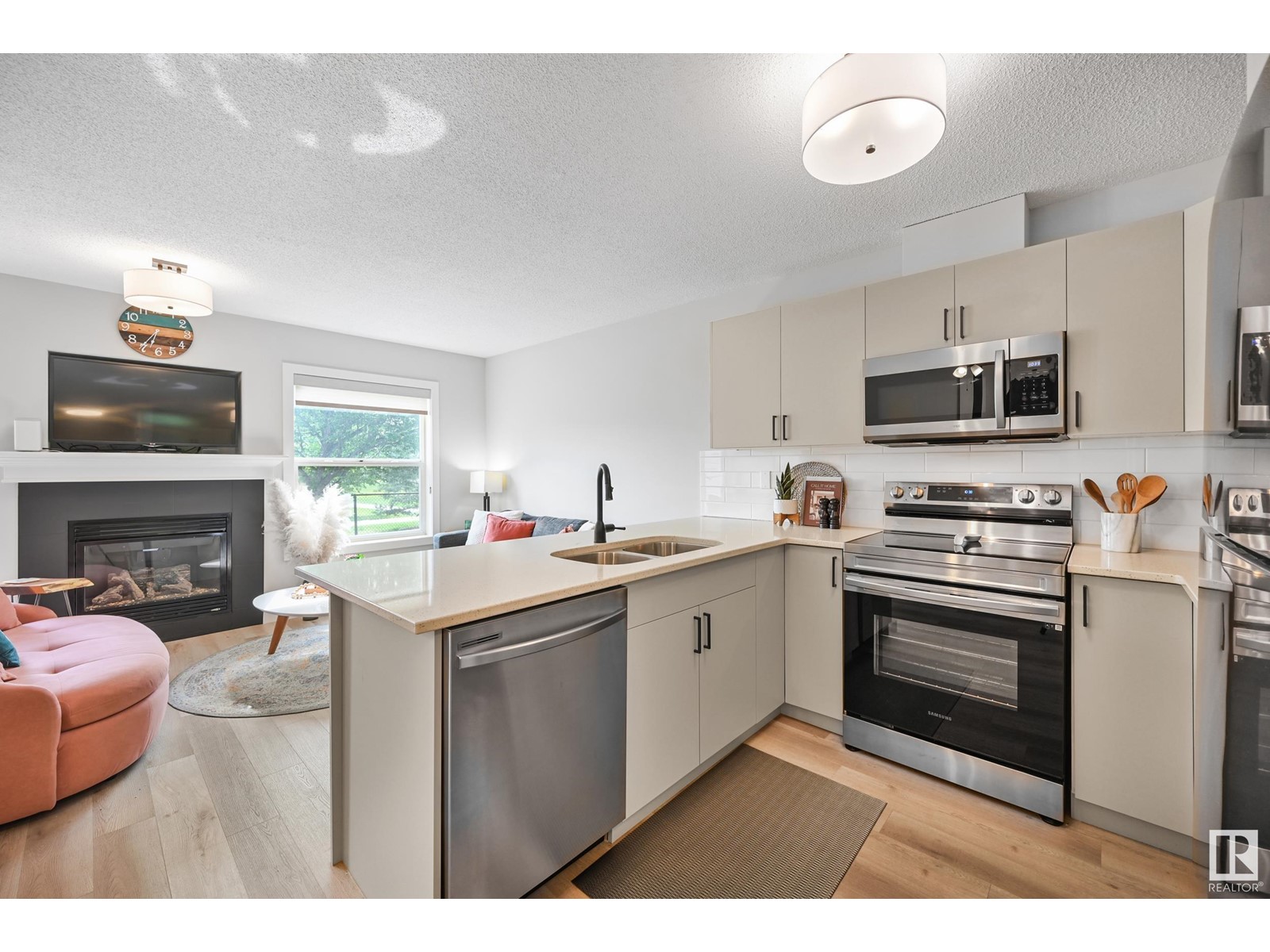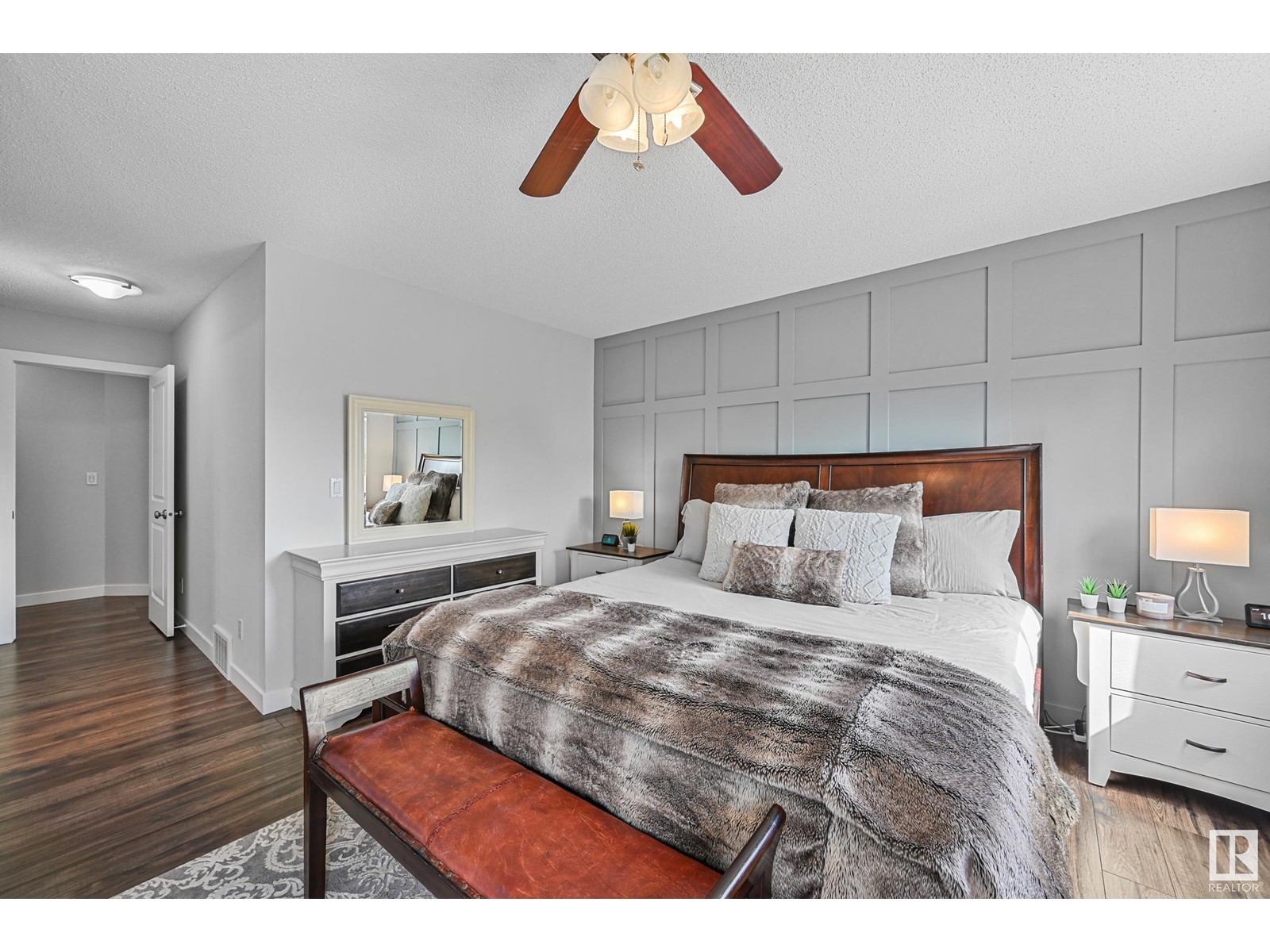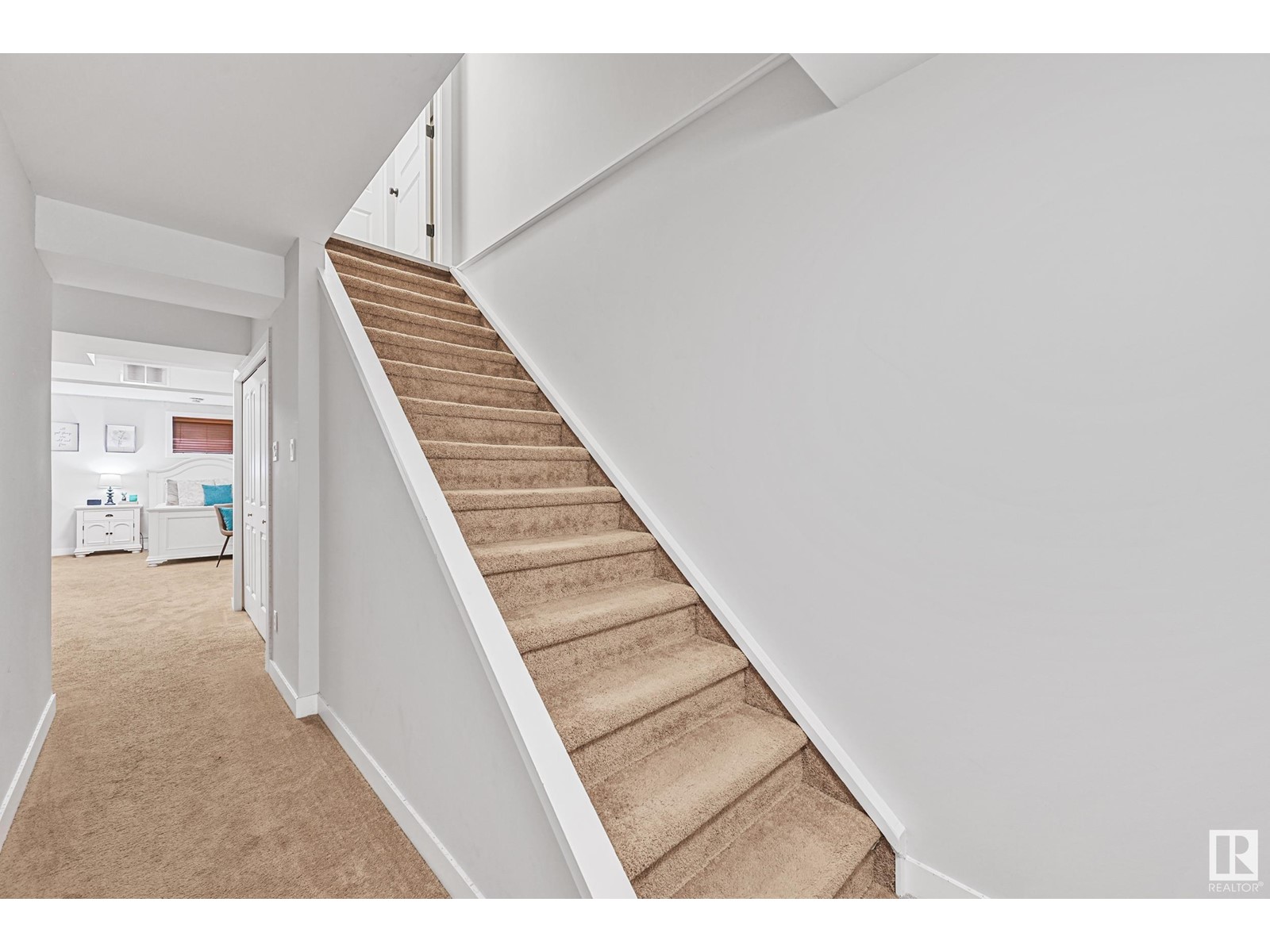#73 15 Woodsmere Cl Fort Saskatchewan, Alberta T8L 4S2
$354,900Maintenance, Insurance, Landscaping, Property Management, Other, See Remarks
$357.49 Monthly
Maintenance, Insurance, Landscaping, Property Management, Other, See Remarks
$357.49 MonthlyWelcome to Unit 73 in the sought-after Waterford Court development—a fully renovated 1,258 sq ft two-storey townhome offering modern updates and stress-free living. Completely refreshed in 2022 with new flooring, paint, and appliances, this home features two spacious upstairs bedrooms, each with its own en-suite. The finished basement offers a versatile space that can serve as a third bedroom, guest suite, or additional living area, complete with a full bathroom. Enjoy the comfort of central air conditioning and the peace of backing onto green space—perfect for morning coffee or evening relaxation. Maintenance is a breeze with landscaping and snow removal included, giving you more time to enjoy the things that matter. An ideal option for first-time buyers, downsizers, or investors looking for a turnkey property in a well-managed community. Located close to all major amenities including restaurants and grocery stores. (id:58356)
Property Details
| MLS® Number | E4438431 |
| Property Type | Single Family |
| Neigbourhood | Westpark_FSAS |
| Amenities Near By | Park, Golf Course, Playground, Schools, Shopping |
| Features | See Remarks, Flat Site, No Back Lane, Closet Organizers, No Smoking Home, Level |
| Structure | Deck, Porch |
Building
| Bathroom Total | 4 |
| Bedrooms Total | 2 |
| Amenities | Vinyl Windows |
| Appliances | Dishwasher, Dryer, Garage Door Opener Remote(s), Garage Door Opener, Microwave Range Hood Combo, Refrigerator, Stove, Washer, Window Coverings |
| Basement Development | Finished |
| Basement Type | Full (finished) |
| Constructed Date | 2005 |
| Construction Style Attachment | Attached |
| Cooling Type | Central Air Conditioning |
| Fireplace Fuel | Gas |
| Fireplace Present | Yes |
| Fireplace Type | Unknown |
| Half Bath Total | 1 |
| Heating Type | Forced Air |
| Stories Total | 2 |
| Size Interior | 1300 Sqft |
| Type | Row / Townhouse |
Parking
| Attached Garage |
Land
| Acreage | No |
| Land Amenities | Park, Golf Course, Playground, Schools, Shopping |
| Size Irregular | 174.57 |
| Size Total | 174.57 M2 |
| Size Total Text | 174.57 M2 |
Rooms
| Level | Type | Length | Width | Dimensions |
|---|---|---|---|---|
| Basement | Family Room | Measurements not available | ||
| Main Level | Living Room | 3.37 m | 3.88 m | 3.37 m x 3.88 m |
| Main Level | Dining Room | 3.37 m | 2.38 m | 3.37 m x 2.38 m |
| Main Level | Kitchen | 3.92 m | 2.98 m | 3.92 m x 2.98 m |
| Upper Level | Primary Bedroom | 4.6 m | 3.48 m | 4.6 m x 3.48 m |
| Upper Level | Bedroom 2 | 2.93 m | 3 m | 2.93 m x 3 m |






































