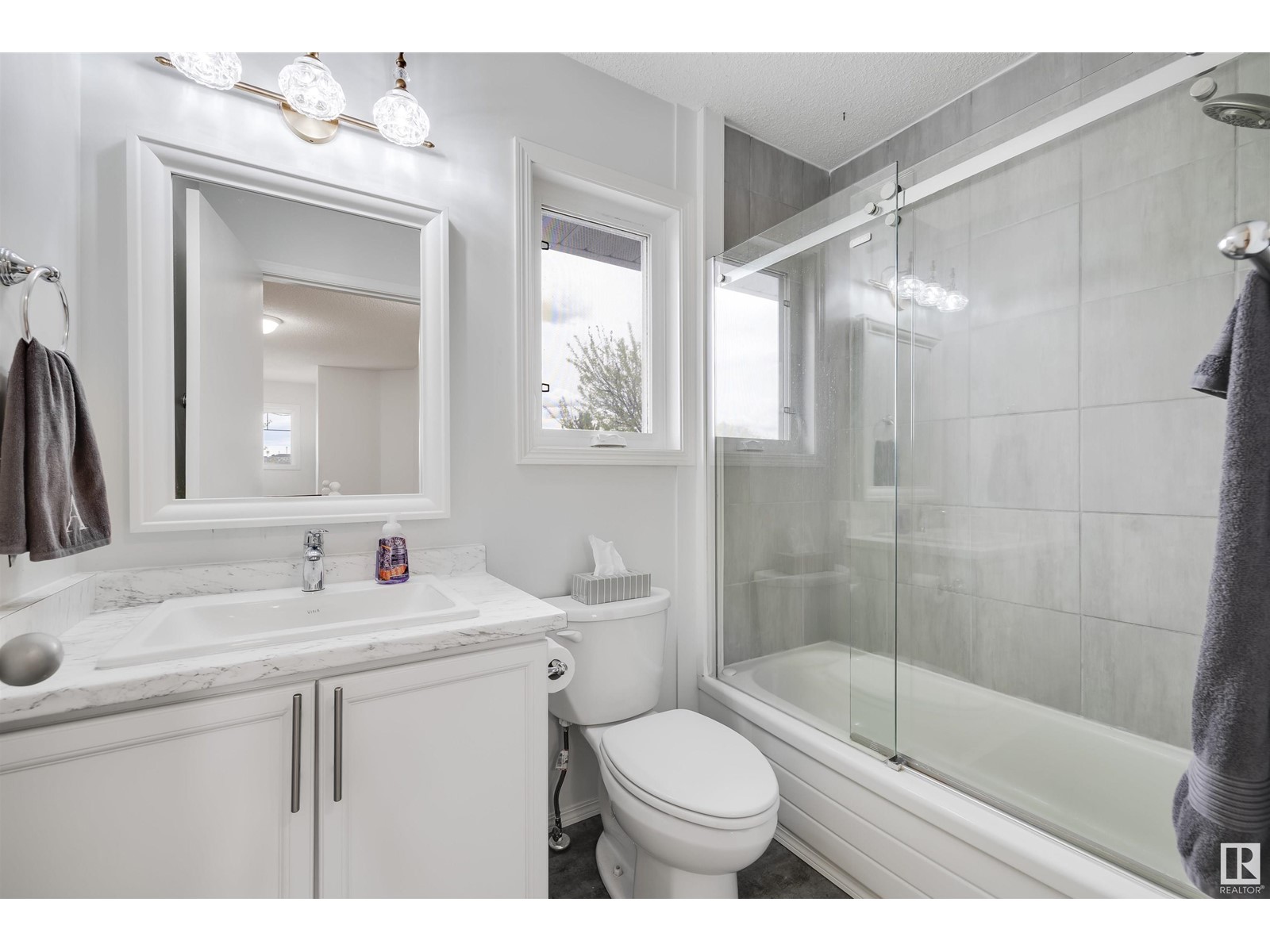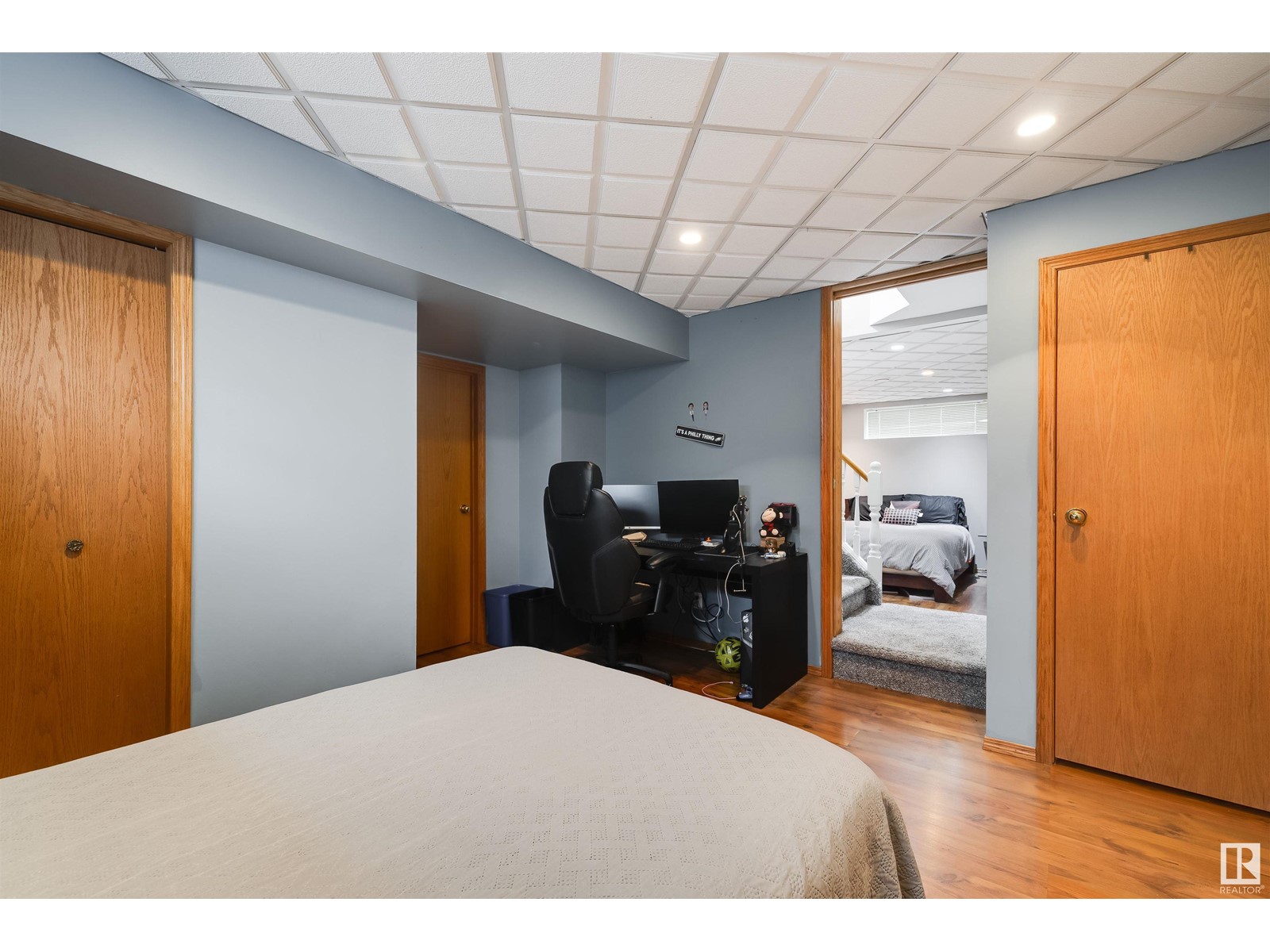4 Bedroom
4 Bathroom
1800 Sqft
Fireplace
Central Air Conditioning
Forced Air
$539,900
Welcome to this beautifully updated 1,779 sq ft home featuring 3+1 bedrooms and 3.5 bathrooms. Recently updated, this home offers a fresh, modern feel with new vinyl plank and hardwood flooring throughout. The main floor boasts two spacious living areas, a dedicated office, convenient laundry room, and a 2-piece bath—all freshly painted and move-in ready. The kitchen has been refreshed with an open lay out, ideal for everyday living and entertaining. Upstairs, you’ll find two generously sized bedrooms, a stylish 3-piece bathroom, and a spacious primary suite complete with his-and-hers closets and a stunning 5-piece ensuite. The fully finished basement includes a fourth bedroom, another full bath with a walk-in shower, a large rec space, and the utility room. Enjoy year-round comfort with central A/C and a water softener. The insulated double garage keeps your vehicles warm in winter, while the charming front porch is the perfect spot for morning coffee or evening chats. (id:58356)
Open House
This property has open houses!
Starts at:
2:00 pm
Ends at:
4:00 pm
Property Details
|
MLS® Number
|
E4435043 |
|
Property Type
|
Single Family |
|
Neigbourhood
|
Clover Bar Ranch |
|
Amenities Near By
|
Playground, Public Transit, Schools, Shopping |
|
Features
|
Lane, No Smoking Home |
|
Structure
|
Deck |
Building
|
Bathroom Total
|
4 |
|
Bedrooms Total
|
4 |
|
Appliances
|
Dishwasher, Dryer, Fan, Garage Door Opener, Refrigerator, Gas Stove(s), Washer, Water Softener, Window Coverings |
|
Basement Development
|
Finished |
|
Basement Type
|
Full (finished) |
|
Constructed Date
|
1993 |
|
Construction Style Attachment
|
Detached |
|
Cooling Type
|
Central Air Conditioning |
|
Fire Protection
|
Smoke Detectors |
|
Fireplace Fuel
|
Gas |
|
Fireplace Present
|
Yes |
|
Fireplace Type
|
Unknown |
|
Half Bath Total
|
1 |
|
Heating Type
|
Forced Air |
|
Stories Total
|
2 |
|
Size Interior
|
1800 Sqft |
|
Type
|
House |
Parking
Land
|
Acreage
|
No |
|
Fence Type
|
Fence |
|
Land Amenities
|
Playground, Public Transit, Schools, Shopping |
Rooms
| Level |
Type |
Length |
Width |
Dimensions |
|
Basement |
Bedroom 4 |
|
|
Measurements not available |
|
Main Level |
Living Room |
|
|
Measurements not available |
|
Main Level |
Dining Room |
|
|
Measurements not available |
|
Main Level |
Kitchen |
|
|
Measurements not available |
|
Upper Level |
Primary Bedroom |
|
|
Measurements not available |
|
Upper Level |
Bedroom 2 |
|
|
Measurements not available |
|
Upper Level |
Bedroom 3 |
|
|
Measurements not available |













































