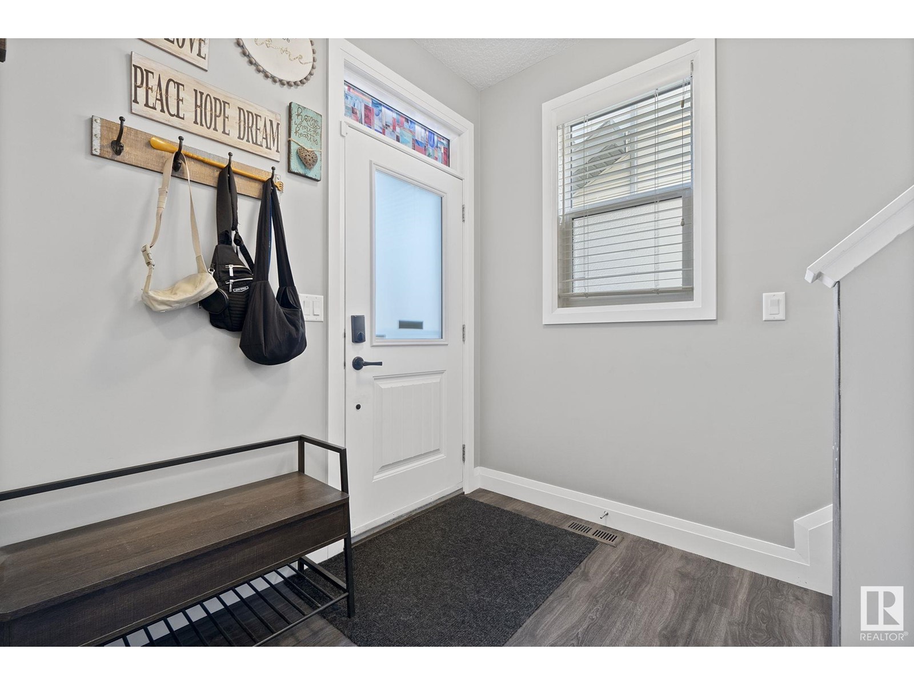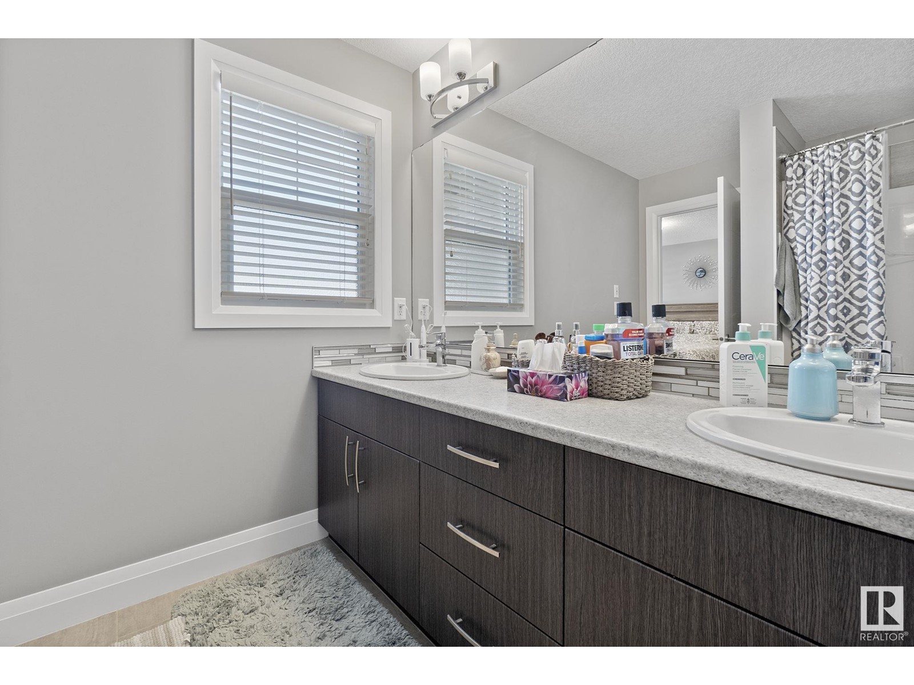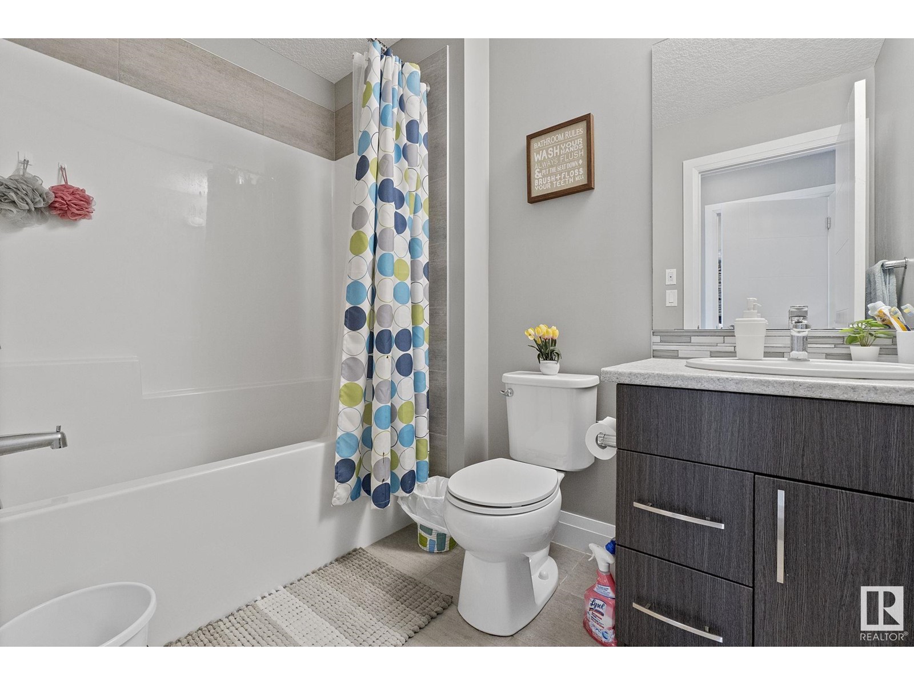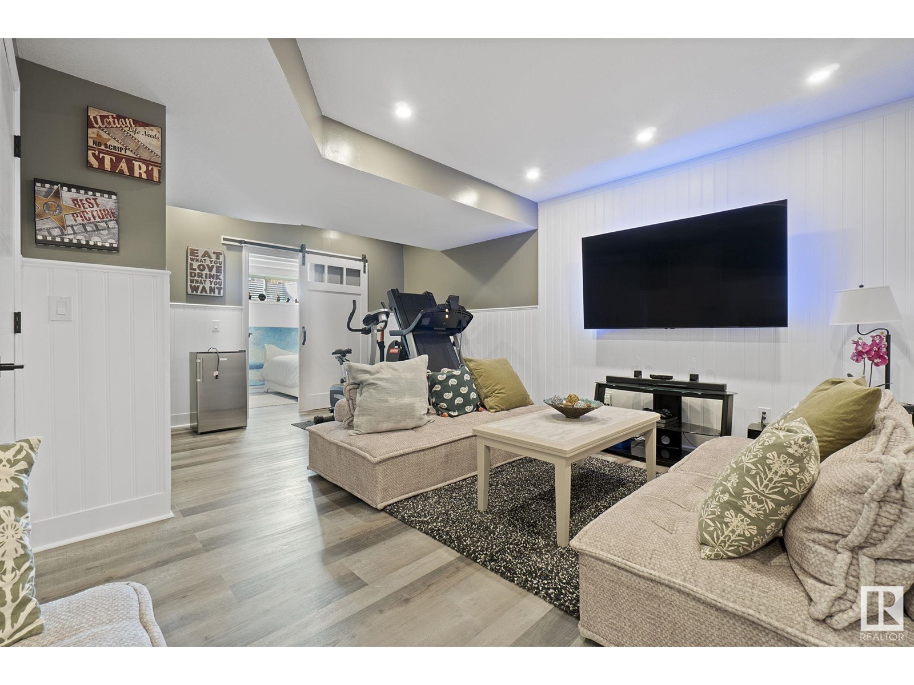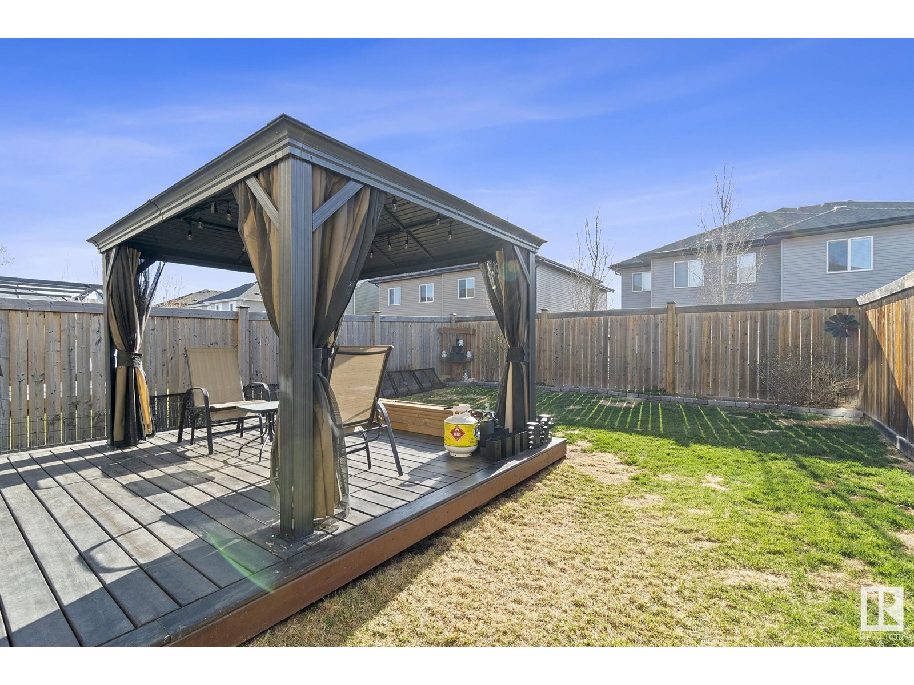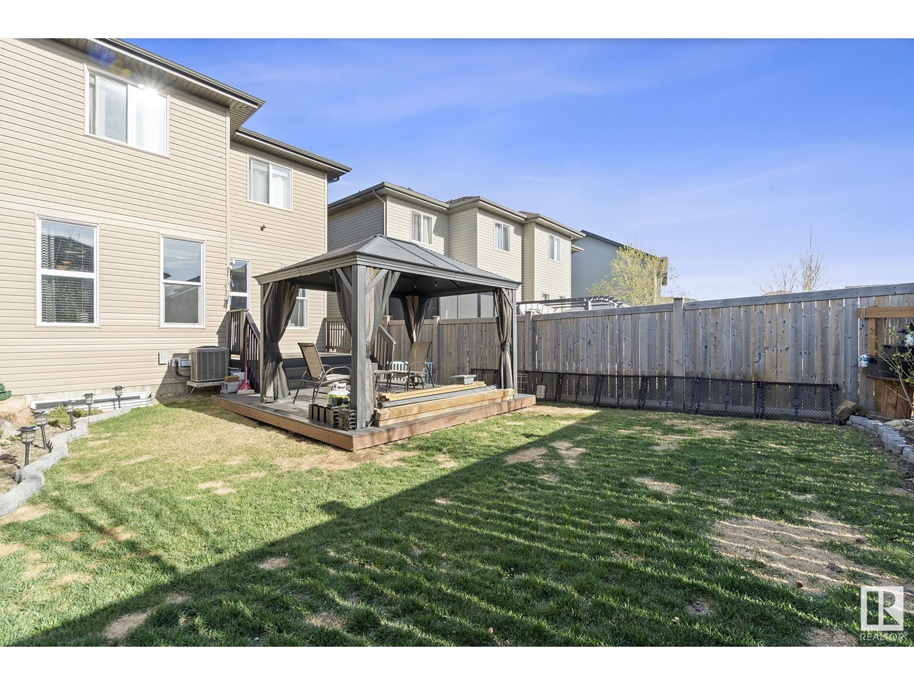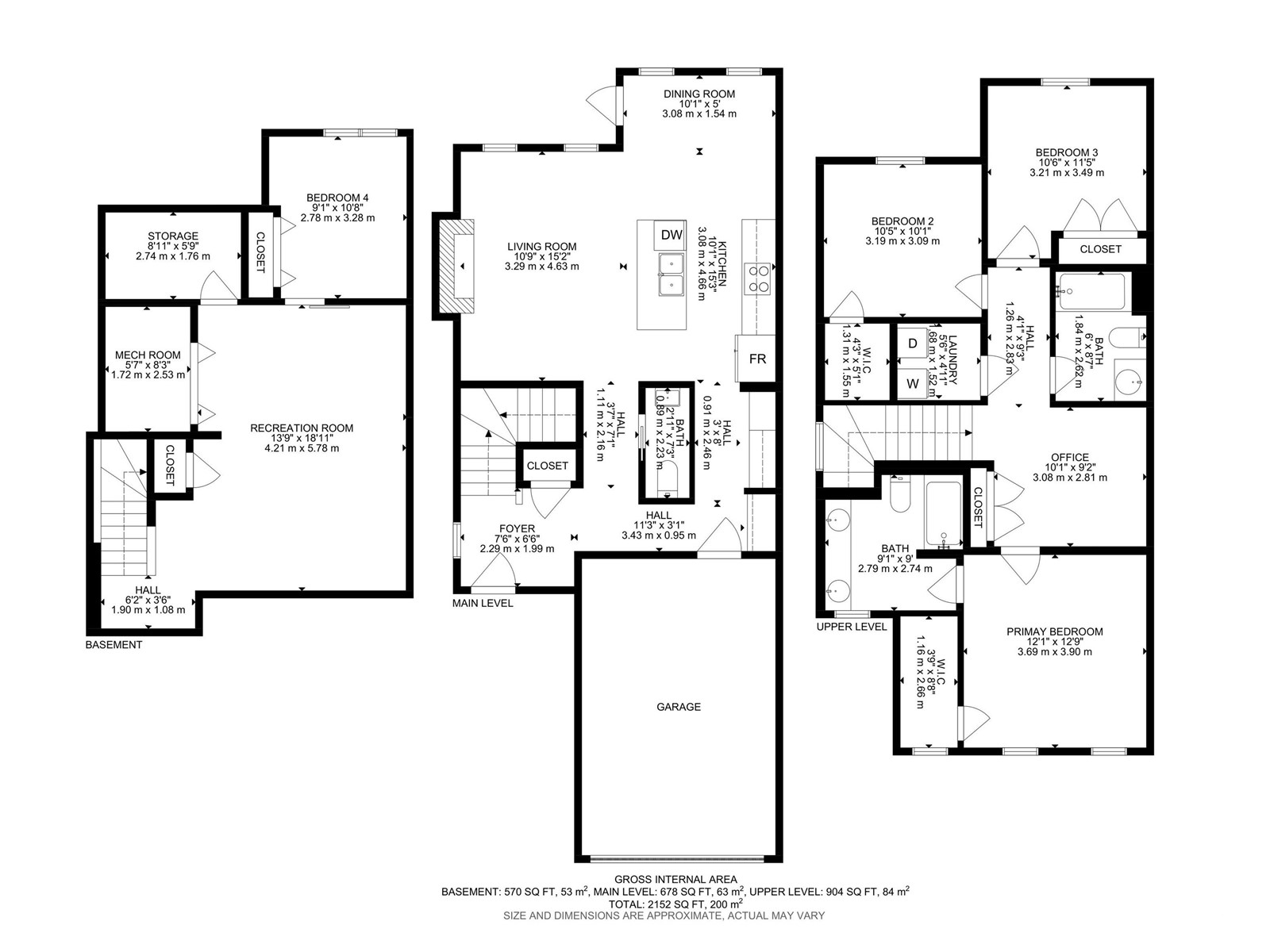4 Bedroom
3 Bathroom
1600 Sqft
Forced Air
$464,800
Welcome to a beautifully maintained home that combines comfort, style, and smart design. The functional layout offers three bedrooms upstairs, including a primary suite with a walk-in closet and an ensuite featuring his and hers sinks. A bonus room adds versatility perfect for a home office, playroom, or lounge. Downstairs, the finished basement extends your living space with a cozy family room, fourth bedroom, and a rough-in for a future washroom—ready to customize. This home includes a central AC unit for year-round comfort. Triple-pane windows enhance energy efficiency, while new Astoria lighting on the front and side of the home adds a sleek, modern touch. Extra windows on the staircase bring in more natural light, and upgraded light fixtures throughout add a refined finish. Step outside to a beautifully landscaped backyard with a charming gazebo, perfect for outdoor dining or quiet evenings. This is a home that’s been thoughtfully cared for, with many upgrades ready for you to move in. (id:58356)
Property Details
|
MLS® Number
|
E4434697 |
|
Property Type
|
Single Family |
|
Neigbourhood
|
Spruce Ridge |
|
Amenities Near By
|
Golf Course, Public Transit |
|
Structure
|
Deck |
Building
|
Bathroom Total
|
3 |
|
Bedrooms Total
|
4 |
|
Amenities
|
Ceiling - 9ft |
|
Appliances
|
Dishwasher, Dryer, Microwave Range Hood Combo, Refrigerator, Stove, Washer |
|
Basement Development
|
Finished |
|
Basement Type
|
Full (finished) |
|
Constructed Date
|
2015 |
|
Construction Style Attachment
|
Semi-detached |
|
Fire Protection
|
Smoke Detectors |
|
Half Bath Total
|
1 |
|
Heating Type
|
Forced Air |
|
Stories Total
|
2 |
|
Size Interior
|
1600 Sqft |
|
Type
|
Duplex |
Parking
Land
|
Acreage
|
No |
|
Fence Type
|
Fence |
|
Land Amenities
|
Golf Course, Public Transit |
|
Size Irregular
|
269.42 |
|
Size Total
|
269.42 M2 |
|
Size Total Text
|
269.42 M2 |
Rooms
| Level |
Type |
Length |
Width |
Dimensions |
|
Basement |
Bedroom 4 |
2.78 m |
3.28 m |
2.78 m x 3.28 m |
|
Basement |
Recreation Room |
4.21 m |
5.78 m |
4.21 m x 5.78 m |
|
Main Level |
Living Room |
3.29 m |
4.63 m |
3.29 m x 4.63 m |
|
Main Level |
Dining Room |
3.08 m |
1.54 m |
3.08 m x 1.54 m |
|
Main Level |
Kitchen |
3.08 m |
4.66 m |
3.08 m x 4.66 m |
|
Upper Level |
Primary Bedroom |
3.08 m |
2.81 m |
3.08 m x 2.81 m |
|
Upper Level |
Bedroom 2 |
3.19 m |
3.09 m |
3.19 m x 3.09 m |
|
Upper Level |
Bedroom 3 |
3.21 m |
3.49 m |
3.21 m x 3.49 m |
|
Upper Level |
Office |
3.08 m |
2.81 m |
3.08 m x 2.81 m |

