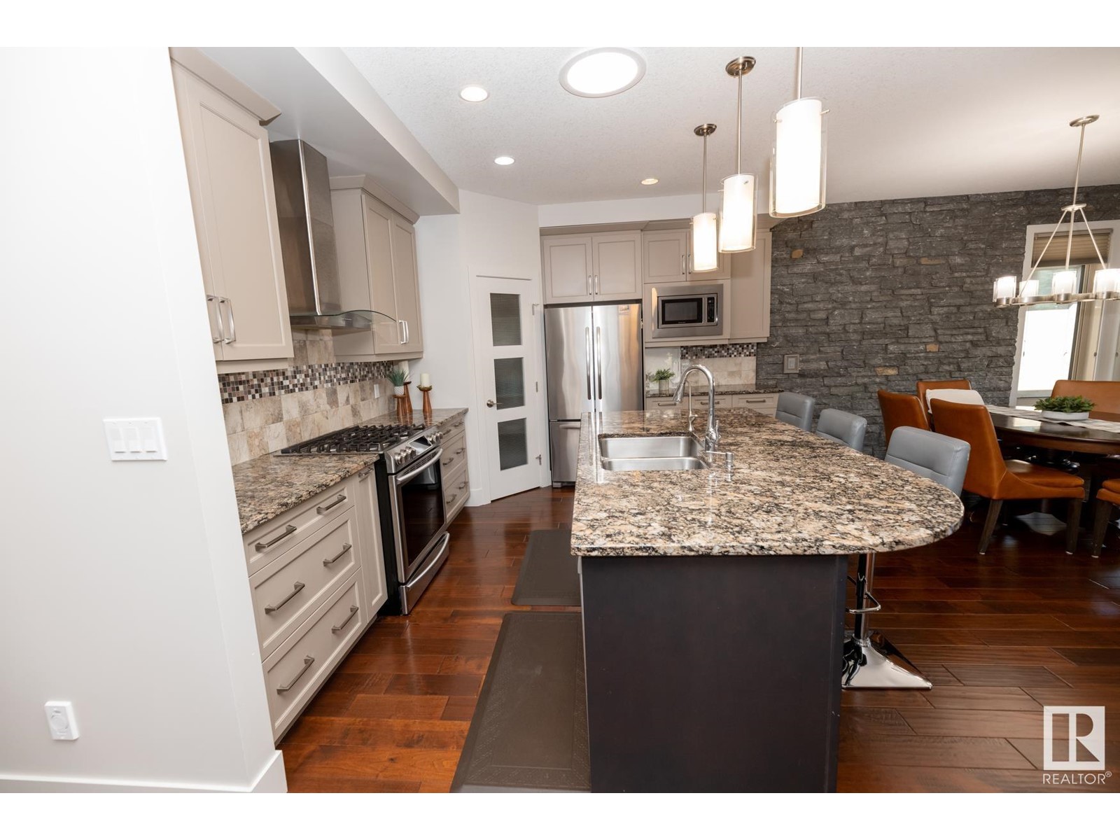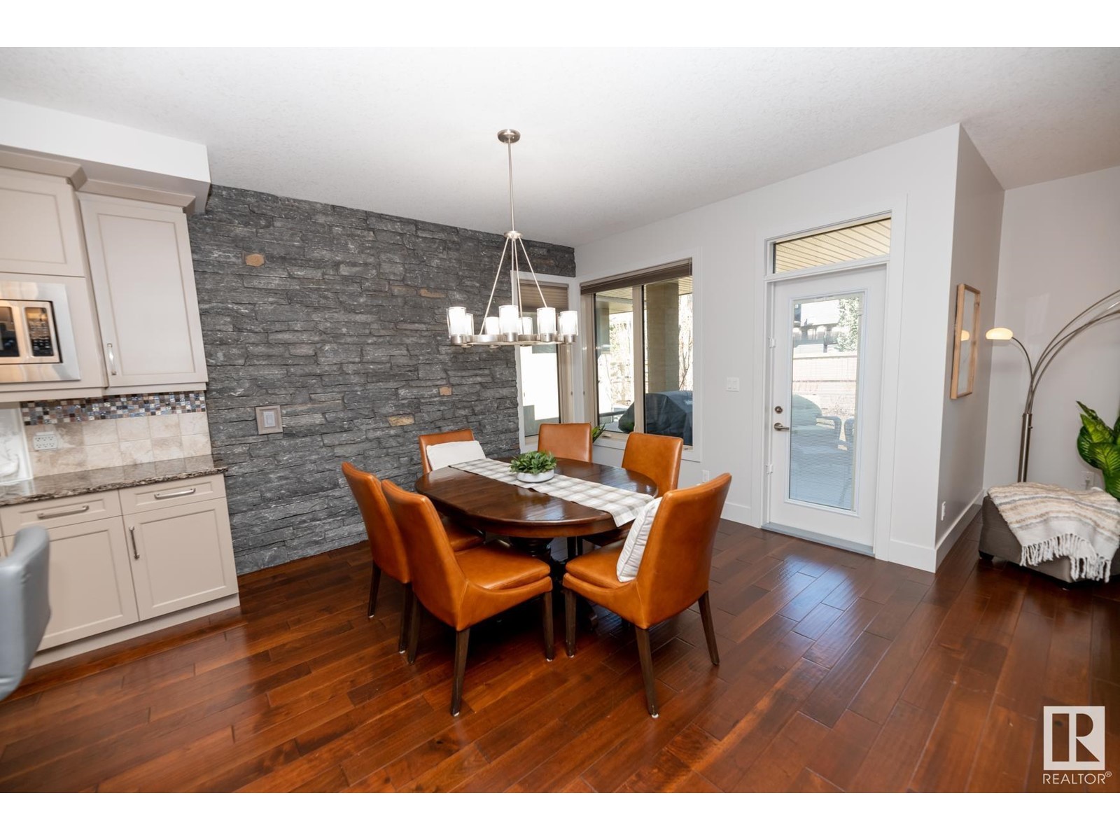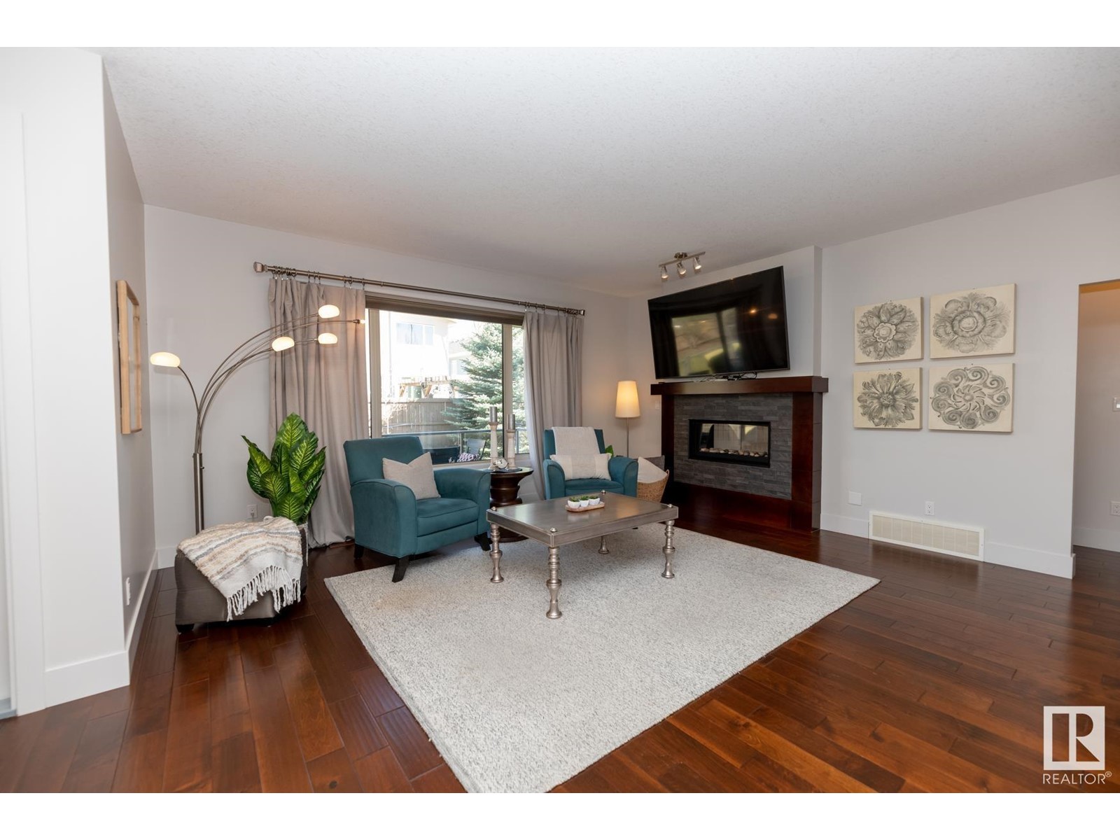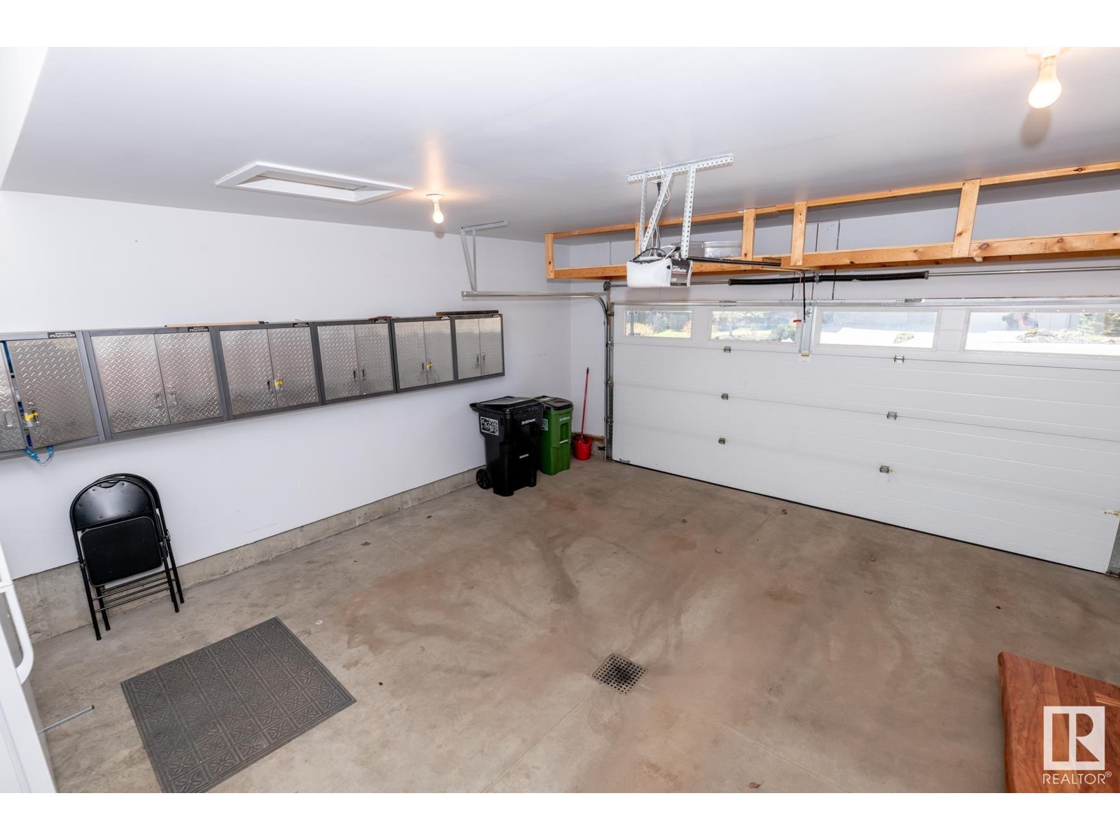3 Bedroom
3 Bathroom
1500 Sqft
Bungalow
Fireplace
Forced Air
$875,000
LOCATION - Across from the RAVINE/walking trails! Executive half duplex BUNGALOW located in a quiet keyhole cul-de-sac located in the sought after MAGRATH HEIGHTS neighborhood. This open design has 3 bedrooms + a den, 3 bathrooms, 2 fire places & main floor laundry. This layout is perfect for those who entertain, kitchen is open to the living & dining area & includes granite counters, corner pantry, feature wall, lots of cupboards & a large island. Patio doors lead to a large no maintenance deck. Large primary bedroom has a fireplace, large walk in closet, soaker tub, 2 sinks & a large shower. The basement has two large bedrooms, family room, wet bar, a games area & storage room. Garage has metal cabinets sealed floor & drain. Built to GREENBUILT certification level & includes: HE furnace, HWT, tripleE glass, HRV, Extra insulation, LED lighting. This is not a condo association the 10 owners in the cul-de-sac are part of an HOA- They work together for a reduced cost of lawn & snow removal. (id:58356)
Property Details
|
MLS® Number
|
E4435347 |
|
Property Type
|
Single Family |
|
Neigbourhood
|
Magrath Heights |
|
Amenities Near By
|
Golf Course, Playground, Public Transit, Shopping, Ski Hill |
|
Features
|
Cul-de-sac, Private Setting, See Remarks, Park/reserve, Wet Bar, Closet Organizers, No Animal Home, No Smoking Home |
|
Structure
|
Deck, Porch |
Building
|
Bathroom Total
|
3 |
|
Bedrooms Total
|
3 |
|
Amenities
|
Ceiling - 9ft |
|
Appliances
|
Dishwasher, Dryer, Garage Door Opener Remote(s), Garage Door Opener, Refrigerator, Gas Stove(s), Central Vacuum, Washer, Water Softener |
|
Architectural Style
|
Bungalow |
|
Basement Development
|
Finished |
|
Basement Type
|
Full (finished) |
|
Constructed Date
|
2014 |
|
Construction Style Attachment
|
Semi-detached |
|
Fireplace Fuel
|
Gas |
|
Fireplace Present
|
Yes |
|
Fireplace Type
|
Corner |
|
Half Bath Total
|
1 |
|
Heating Type
|
Forced Air |
|
Stories Total
|
1 |
|
Size Interior
|
1500 Sqft |
|
Type
|
Duplex |
Parking
Land
|
Acreage
|
No |
|
Land Amenities
|
Golf Course, Playground, Public Transit, Shopping, Ski Hill |
|
Size Irregular
|
490.15 |
|
Size Total
|
490.15 M2 |
|
Size Total Text
|
490.15 M2 |
Rooms
| Level |
Type |
Length |
Width |
Dimensions |
|
Basement |
Bedroom 2 |
3.75 m |
4.03 m |
3.75 m x 4.03 m |
|
Basement |
Bedroom 3 |
3.77 m |
4.5 m |
3.77 m x 4.5 m |
|
Basement |
Utility Room |
2.6 m |
4.55 m |
2.6 m x 4.55 m |
|
Basement |
Recreation Room |
9.44 m |
8.23 m |
9.44 m x 8.23 m |
|
Main Level |
Living Room |
5.09 m |
6.25 m |
5.09 m x 6.25 m |
|
Main Level |
Dining Room |
3.34 m |
3.48 m |
3.34 m x 3.48 m |
|
Main Level |
Kitchen |
4.17 m |
3.61 m |
4.17 m x 3.61 m |
|
Main Level |
Den |
2.95 m |
3.77 m |
2.95 m x 3.77 m |
|
Main Level |
Primary Bedroom |
4.6 m |
4.74 m |
4.6 m x 4.74 m |
|
Main Level |
Laundry Room |
3.2 m |
1.7 m |
3.2 m x 1.7 m |




















































