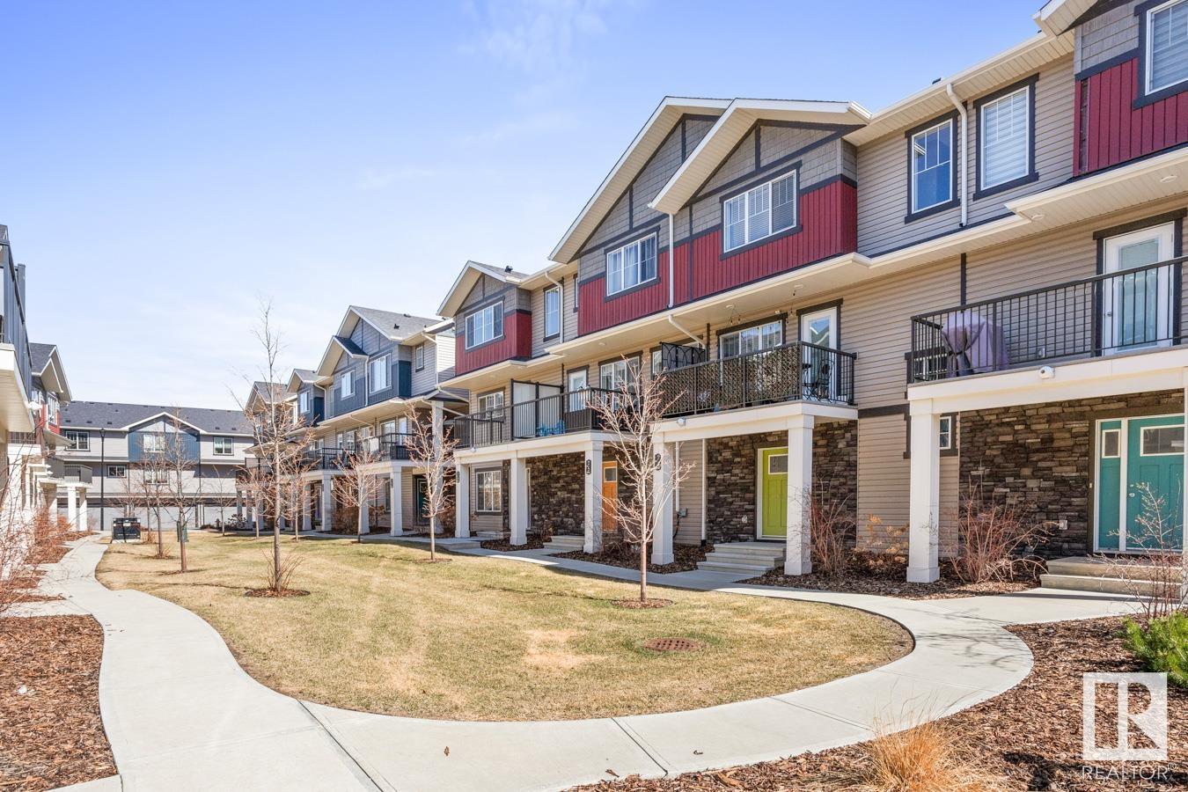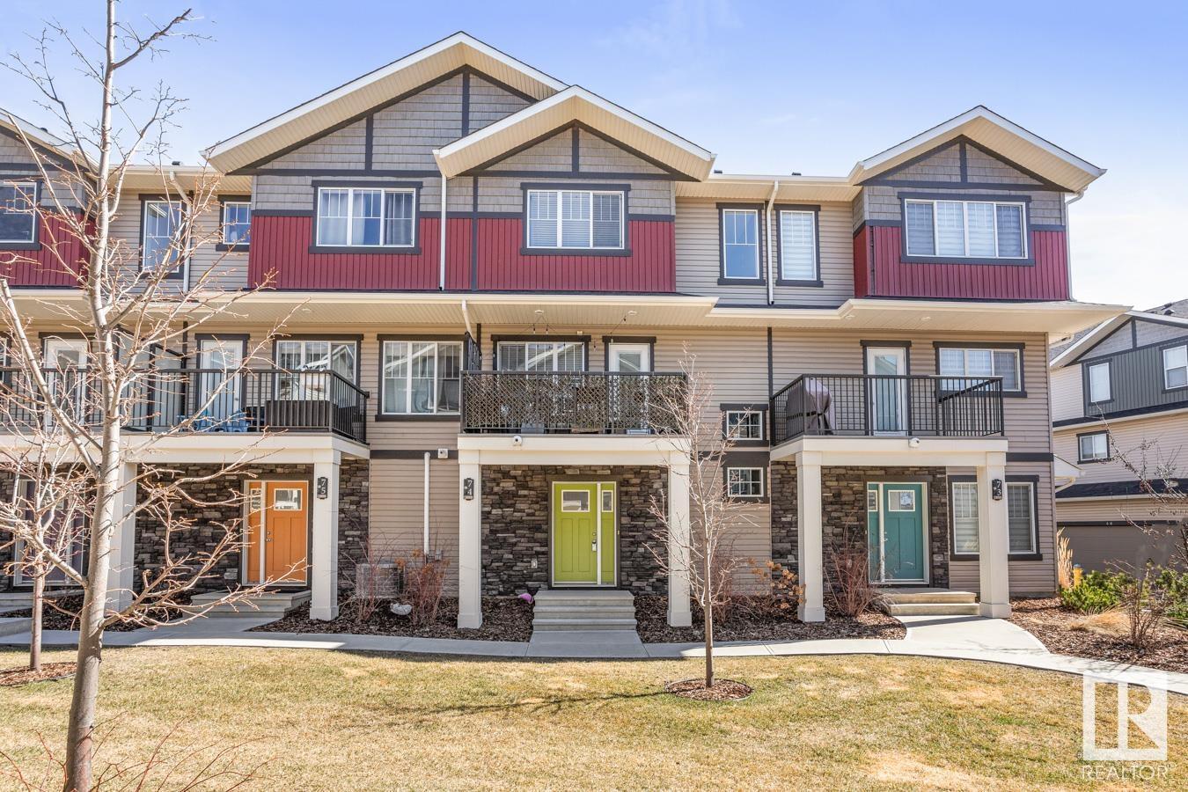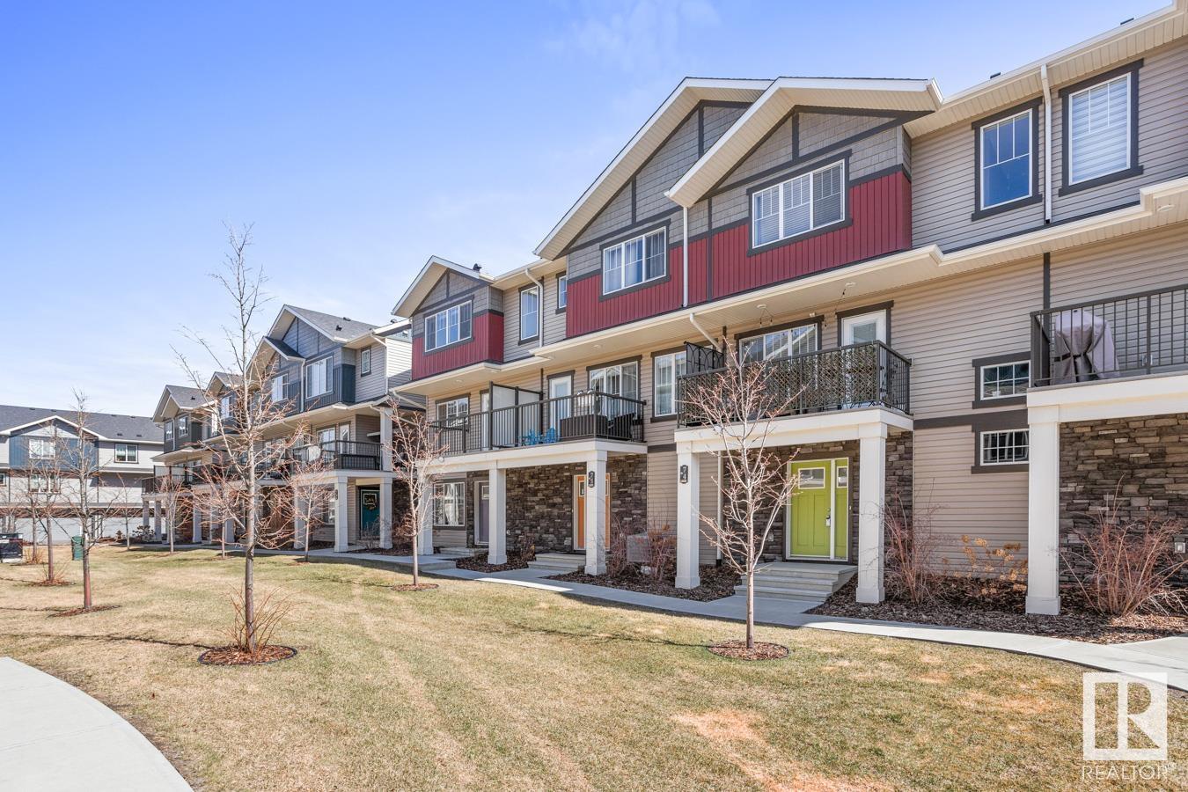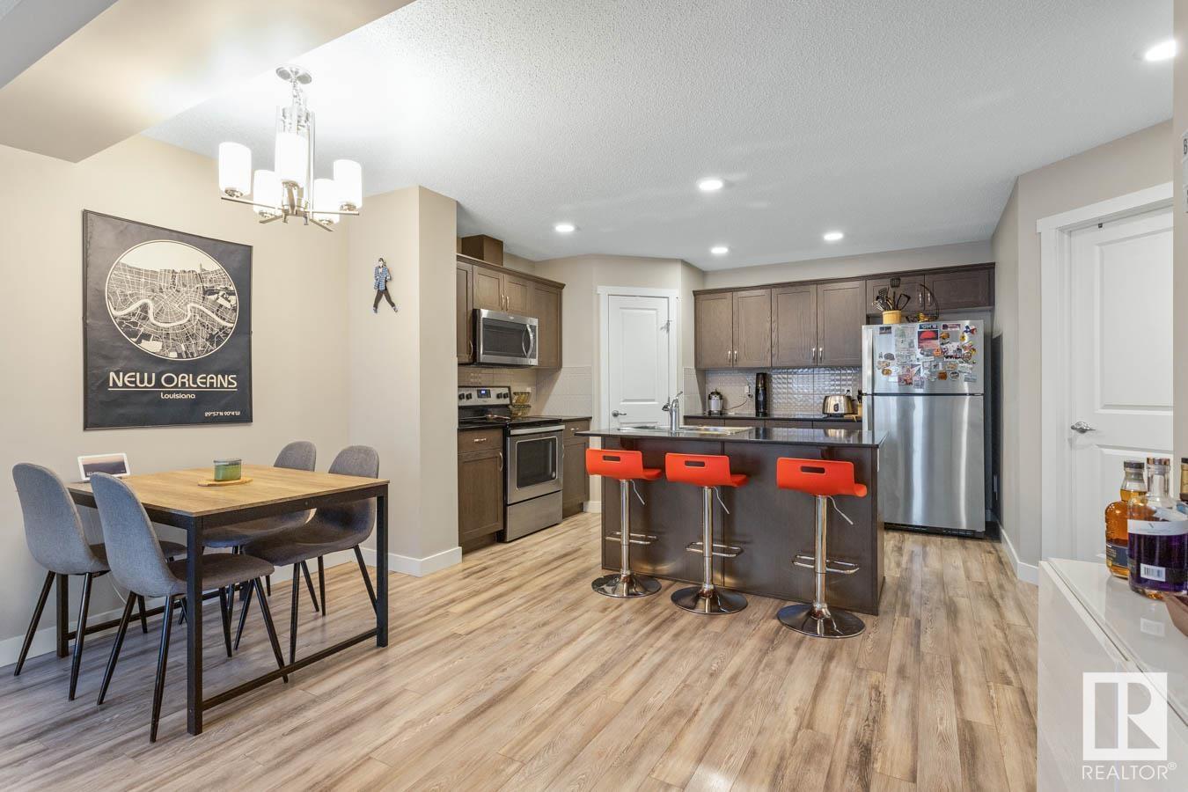#74 165 Cy Becker Bv Nw Edmonton, Alberta T5Y 3T4
$334,900Maintenance, Exterior Maintenance, Insurance, Landscaping, Other, See Remarks
$212 Monthly
Maintenance, Exterior Maintenance, Insurance, Landscaping, Other, See Remarks
$212 MonthlyThis 3-Storey Townhouse is located in the quiet community of Cy Becker. The lower level features a large foyer, storage area, and mechanical room that are all accessible from the attached double garage and main entrance. On the main level you’ll find a generous sized kitchen featuring a walk-in pantry and an island perfect for gathering around. With easy access to the covered deck, bathroom and laundry room located on this level too, making household chores less of a hassle! On the second floor there are 3 bedrooms and 2 baths, including the primary with a spacious walk-in closet and an impressive four piece ensuite. With its expansive layout and modern amenities, this home has laminate, tile & carpet throughout, creating the perfect balance of function and style. Quick access to the Anthony Henday and Clareview LRT Station, and as well as plenty of local amenities nearby. (id:58356)
Property Details
| MLS® Number | E4433681 |
| Property Type | Single Family |
| Neigbourhood | Cy Becker |
| Amenities Near By | Public Transit, Shopping |
| Structure | Deck |
Building
| Bathroom Total | 3 |
| Bedrooms Total | 3 |
| Appliances | Dishwasher, Dryer, Garage Door Opener Remote(s), Garage Door Opener, Microwave Range Hood Combo, Refrigerator, Stove, Washer, Window Coverings |
| Basement Type | None |
| Constructed Date | 2016 |
| Construction Style Attachment | Attached |
| Half Bath Total | 1 |
| Heating Type | Forced Air |
| Stories Total | 3 |
| Size Interior | 1400 Sqft |
| Type | Row / Townhouse |
Parking
| Attached Garage |
Land
| Acreage | No |
| Land Amenities | Public Transit, Shopping |
Rooms
| Level | Type | Length | Width | Dimensions |
|---|---|---|---|---|
| Lower Level | Storage | 1.9 m | Measurements not available x 1.9 m | |
| Lower Level | Utility Room | 1.8 m | Measurements not available x 1.8 m | |
| Main Level | Living Room | 3.9 m | Measurements not available x 3.9 m | |
| Main Level | Dining Room | 2 m | Measurements not available x 2 m | |
| Main Level | Kitchen | 3.4 m | Measurements not available x 3.4 m | |
| Main Level | Laundry Room | 2.4 m | Measurements not available x 2.4 m | |
| Upper Level | Primary Bedroom | 3.5 m | Measurements not available x 3.5 m | |
| Upper Level | Bedroom 2 | 3.1 m | Measurements not available x 3.1 m | |
| Upper Level | Bedroom 3 | 3.2 m | Measurements not available x 3.2 m |

























