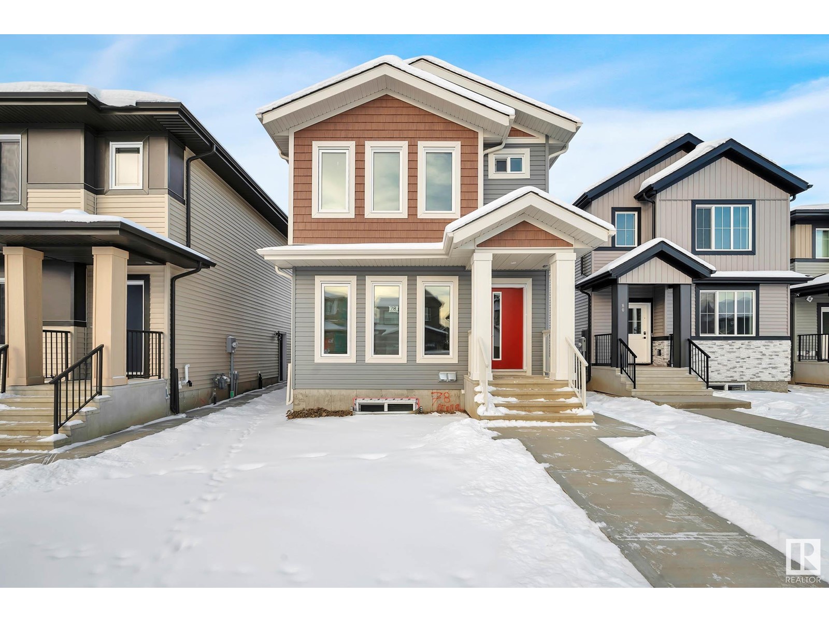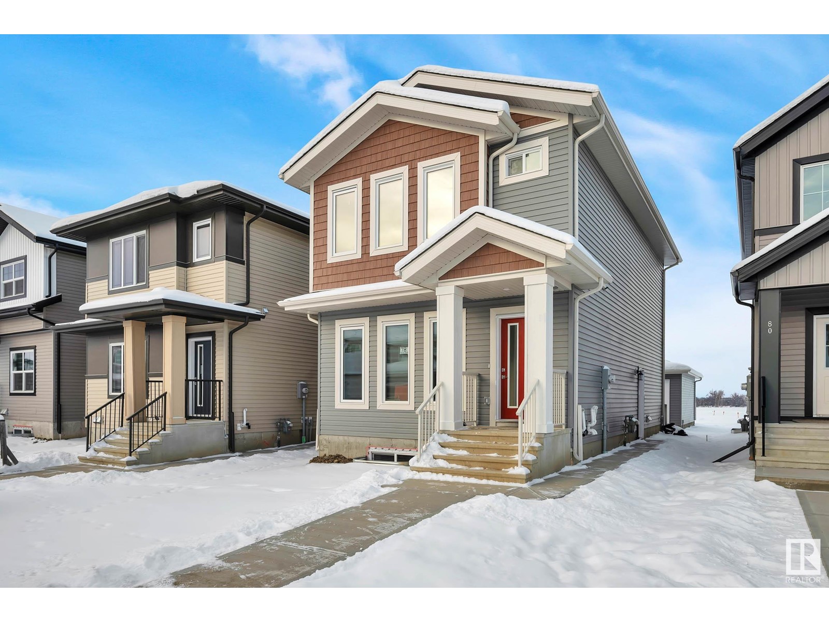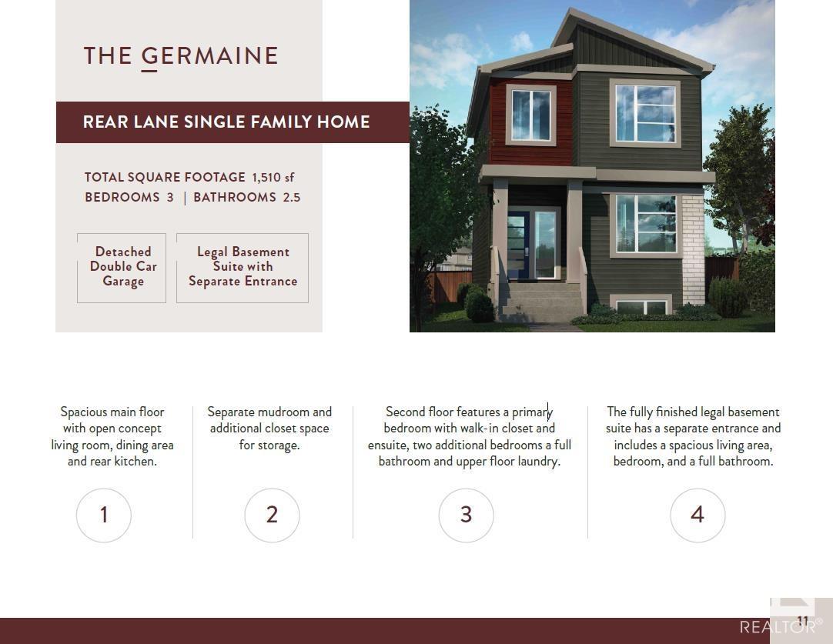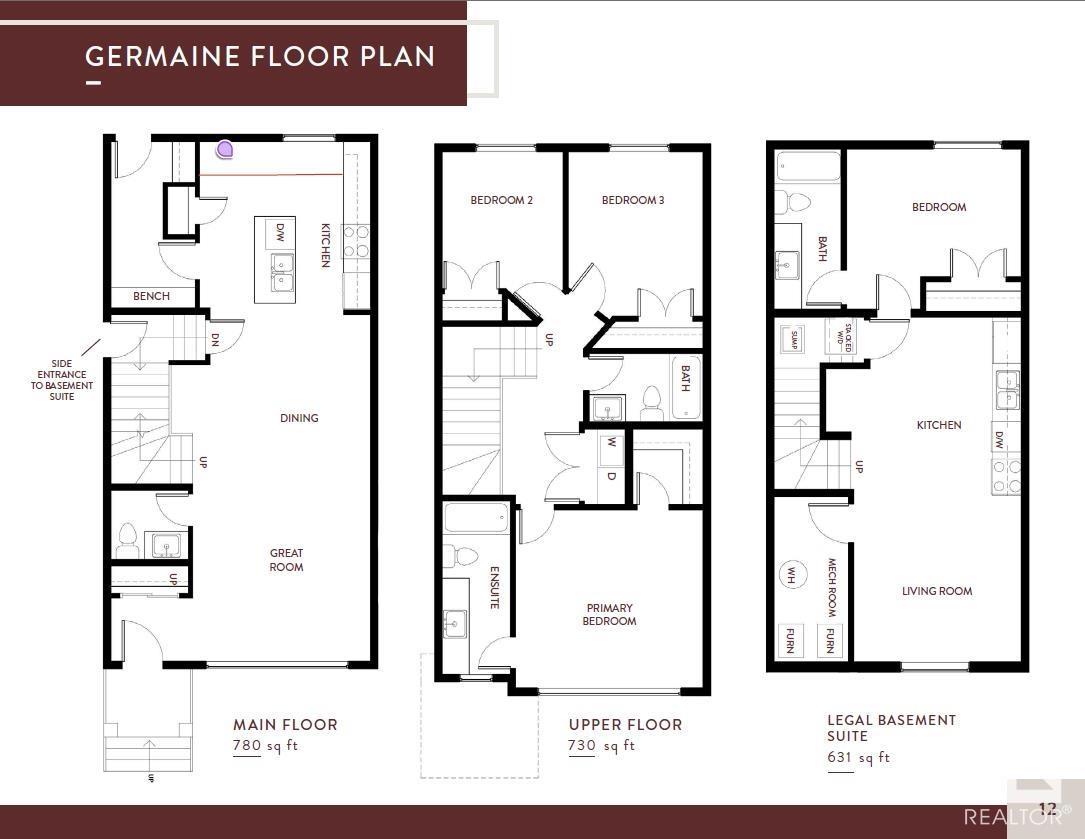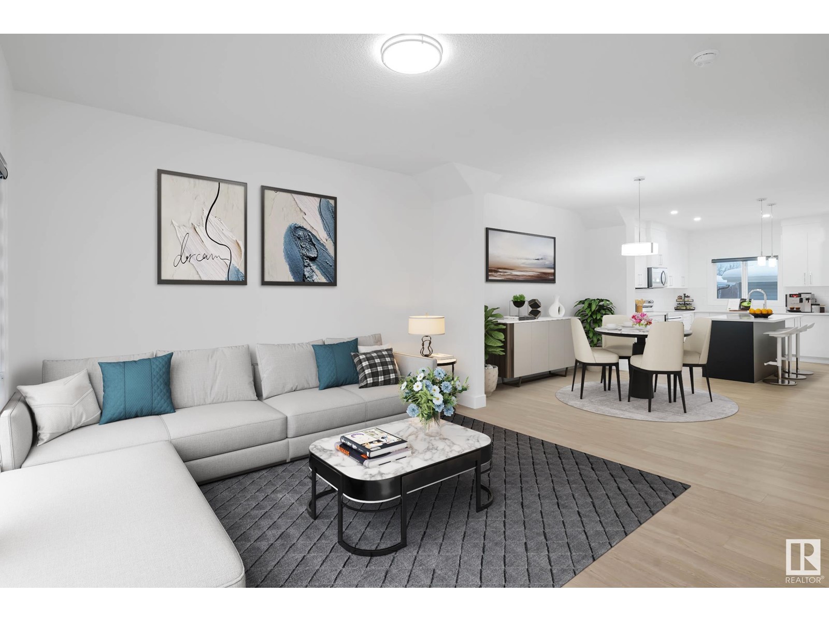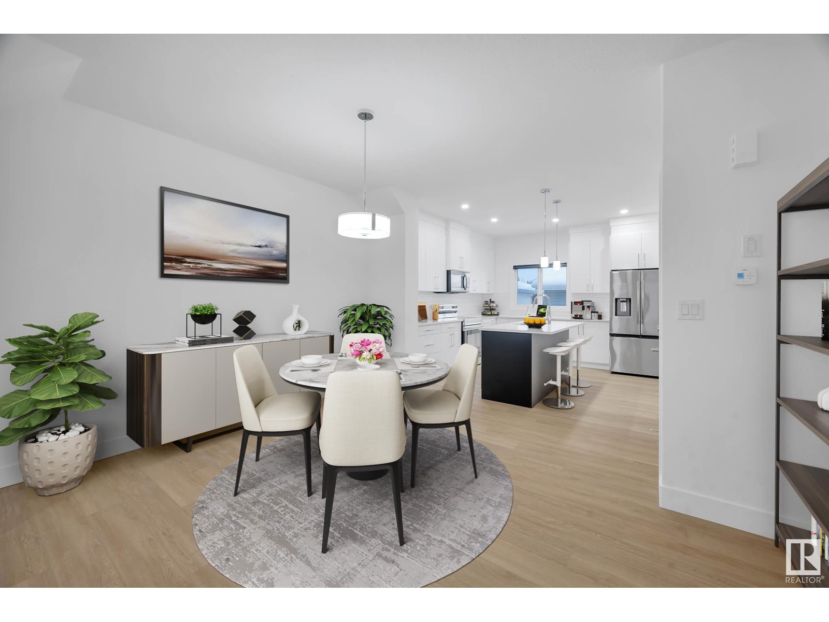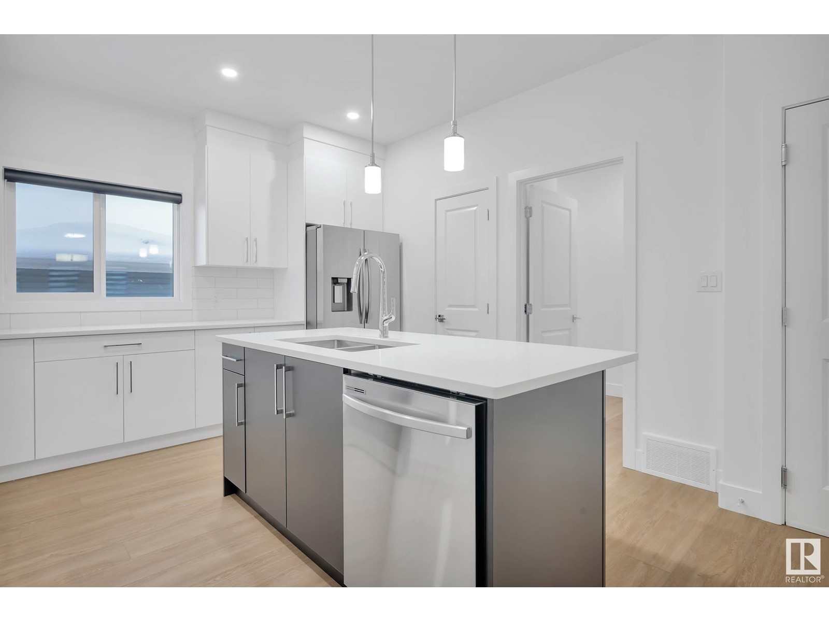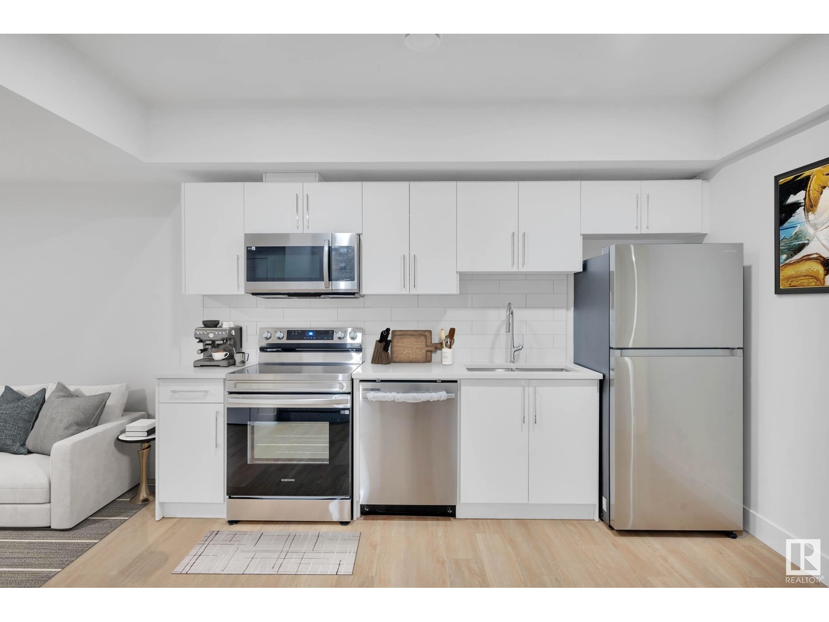4 Bedroom
4 Bathroom
1500 Sqft
Fireplace
Forced Air
$529,000
ATTENTION INVESTORS! Welcome to this stunning home built by Cranston Master Builder with LEGAL SECONDARY SUITE featuring beautiful cabinetry, an upgraded backsplash, S/S Appliances & elegant quartz countertop -the true highlights of the kitchen! The space flows effortlessly into the dining area, and spacious living room perfect for both family meals & entertainment. A convenient half bath completes the main floor. Upstairs, you’ll find a spacious primary bedroom with a 4-piece ensuite. Two additional bedrooms, a full bath, & upstairs laundry finish off the upper level. The basement has a separate entrance to its very own legal secondary suite! Perfect for a rent helper or to maximize your investment! Outside, enjoy the added convenience of a double detached garage! *Home is under construction. Photos are of same floorpan but not of actual home. Some finishings may differ. Some Photos virtually staged. (id:58356)
Property Details
|
MLS® Number
|
E4431860 |
|
Property Type
|
Single Family |
|
Neigbourhood
|
Prescott |
|
Features
|
See Remarks |
Building
|
Bathroom Total
|
4 |
|
Bedrooms Total
|
4 |
|
Basement Development
|
Unfinished |
|
Basement Type
|
Full (unfinished) |
|
Constructed Date
|
2025 |
|
Construction Style Attachment
|
Detached |
|
Fireplace Fuel
|
Electric |
|
Fireplace Present
|
Yes |
|
Fireplace Type
|
Unknown |
|
Heating Type
|
Forced Air |
|
Stories Total
|
2 |
|
Size Interior
|
1500 Sqft |
|
Type
|
House |
Parking
Land
Rooms
| Level |
Type |
Length |
Width |
Dimensions |
|
Basement |
Bedroom 4 |
|
|
Measurements not available |
|
Basement |
Second Kitchen |
|
|
Measurements not available |
|
Main Level |
Living Room |
|
|
Measurements not available |
|
Main Level |
Dining Room |
|
|
Measurements not available |
|
Main Level |
Kitchen |
|
|
Measurements not available |
|
Upper Level |
Primary Bedroom |
|
|
Measurements not available |
|
Upper Level |
Bedroom 2 |
|
|
Measurements not available |
|
Upper Level |
Bedroom 3 |
|
|
Measurements not available |
