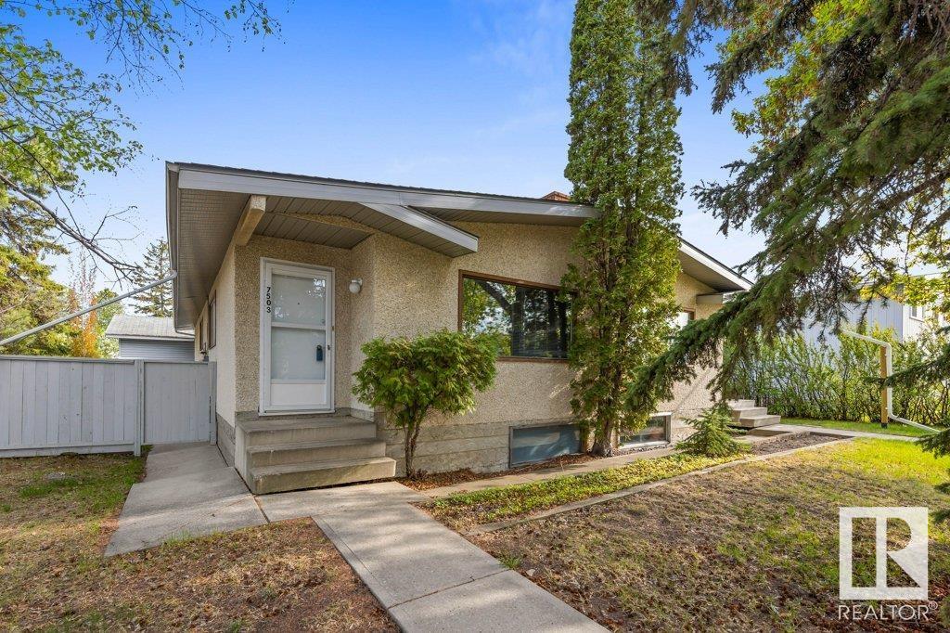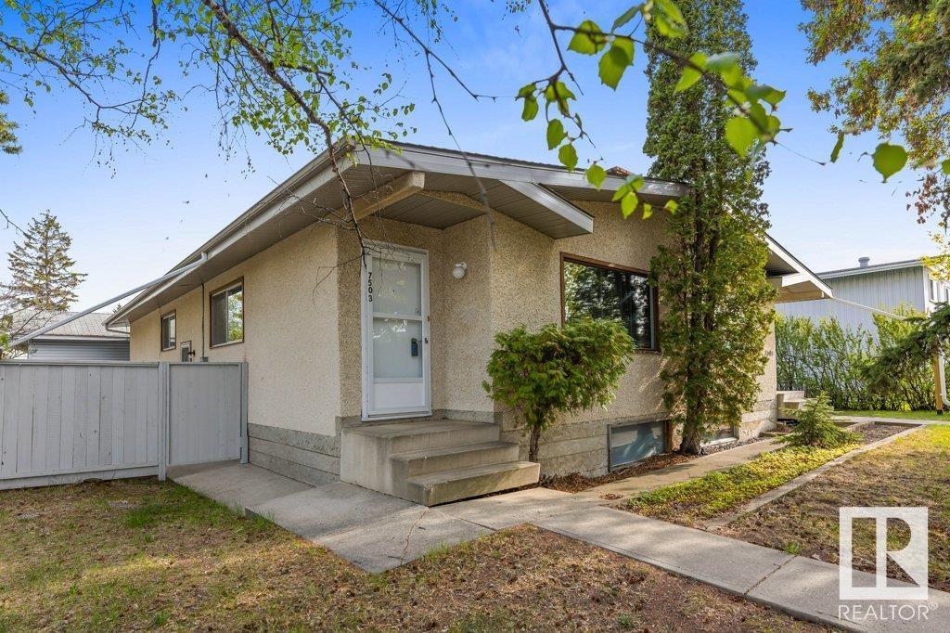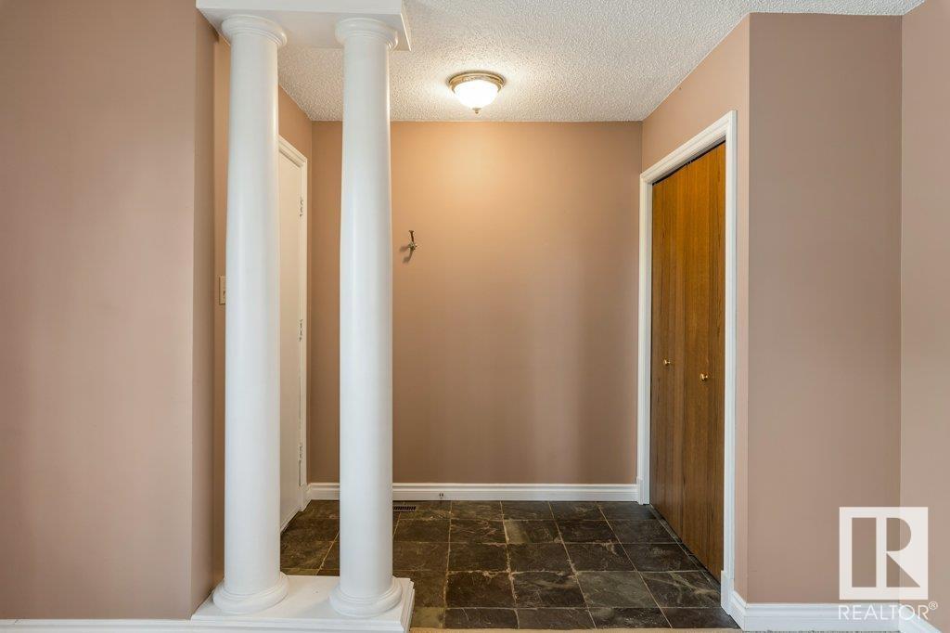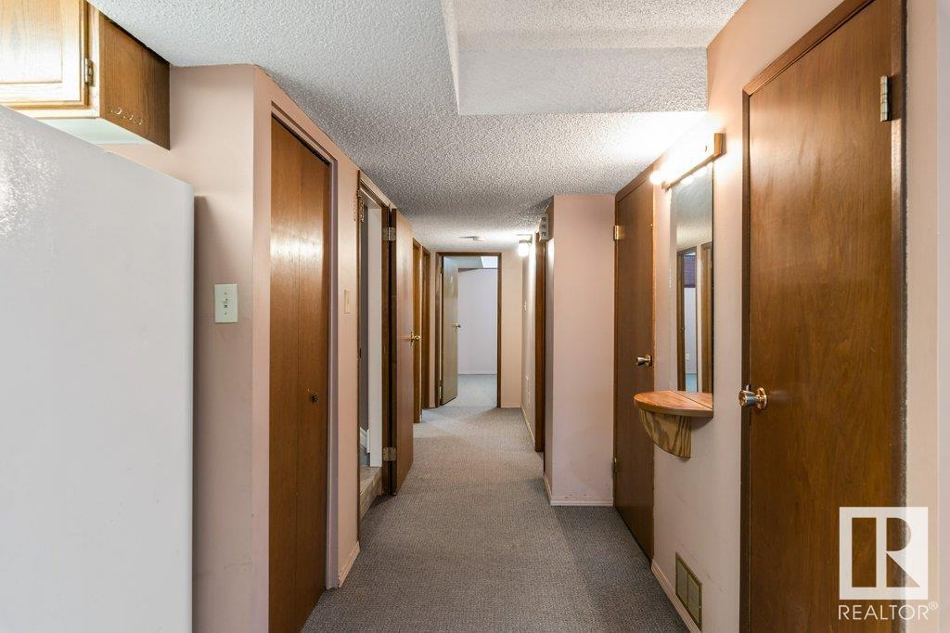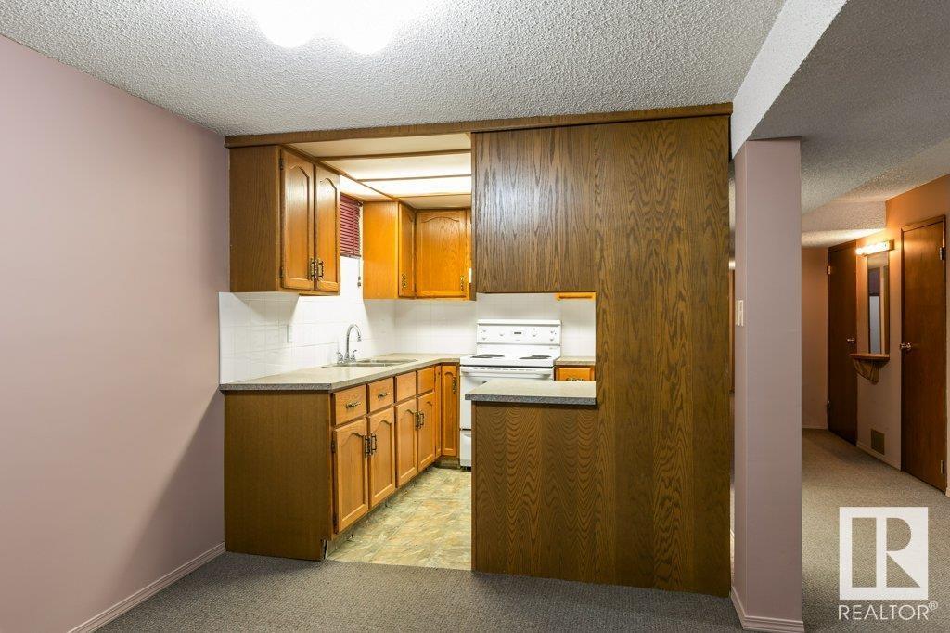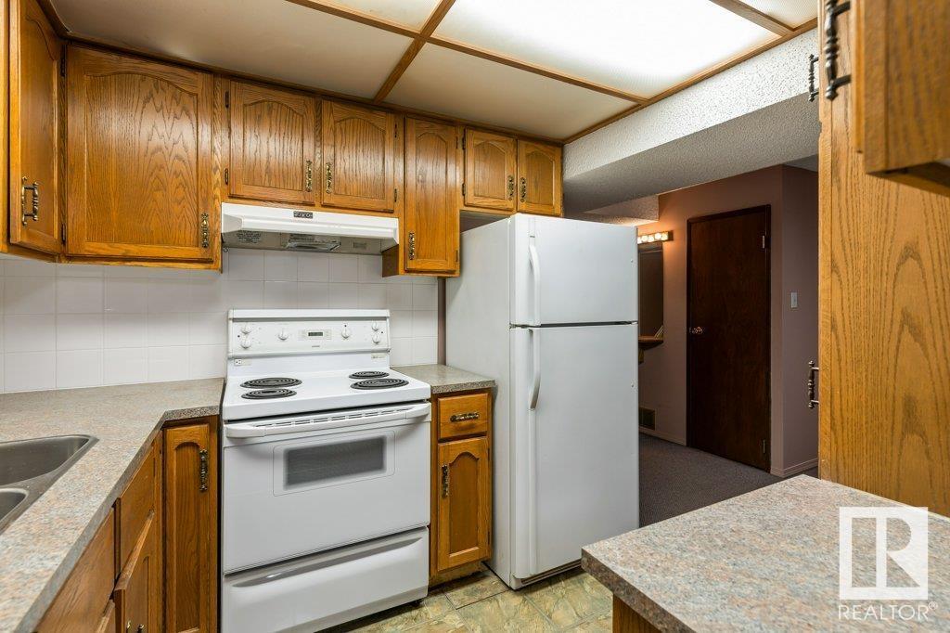4 Bedroom
2 Bathroom
1100 Sqft
Bungalow
Fireplace
Forced Air
$365,000
Investors, first-time buyers and savvy purchasers... Loads of potential in this well kept half duplex in Lee Ridge. Upstairs is bright and clean, features a large living room with fireplace, functional kitchen, 2 bedrooms, den for home office or flex room, main bath and upstairs laundry. The tidy basement is fully finished with 2 bedrooms, 4 piece bathroom storage and its own kitchen and laundry. The property has updated shingles (2020). Outside, the landscaping is low maintenance, yard is fenced and includes a 2 car garage. Hot water tank is brand new. Close to all amenities, transit, schools and shopping. Amazing value and potential! (id:58356)
Property Details
|
MLS® Number
|
E4435767 |
|
Property Type
|
Single Family |
|
Neigbourhood
|
Lee Ridge |
|
Amenities Near By
|
Playground, Public Transit, Schools, Shopping |
|
Features
|
See Remarks, Lane |
|
Parking Space Total
|
4 |
Building
|
Bathroom Total
|
2 |
|
Bedrooms Total
|
4 |
|
Appliances
|
Garage Door Opener Remote(s), Garage Door Opener, Dryer, Refrigerator, Two Stoves, Two Washers |
|
Architectural Style
|
Bungalow |
|
Basement Development
|
Finished |
|
Basement Type
|
Full (finished) |
|
Constructed Date
|
1974 |
|
Construction Style Attachment
|
Semi-detached |
|
Fireplace Fuel
|
Wood |
|
Fireplace Present
|
Yes |
|
Fireplace Type
|
Unknown |
|
Heating Type
|
Forced Air |
|
Stories Total
|
1 |
|
Size Interior
|
1100 Sqft |
|
Type
|
Duplex |
Parking
Land
|
Acreage
|
No |
|
Fence Type
|
Fence |
|
Land Amenities
|
Playground, Public Transit, Schools, Shopping |
|
Size Irregular
|
425.97 |
|
Size Total
|
425.97 M2 |
|
Size Total Text
|
425.97 M2 |
Rooms
| Level |
Type |
Length |
Width |
Dimensions |
|
Basement |
Bedroom 3 |
2.65 m |
4.43 m |
2.65 m x 4.43 m |
|
Basement |
Bedroom 4 |
2.83 m |
3.5 m |
2.83 m x 3.5 m |
|
Basement |
Second Kitchen |
2.71 m |
2.56 m |
2.71 m x 2.56 m |
|
Basement |
Recreation Room |
5.61 m |
5.69 m |
5.61 m x 5.69 m |
|
Basement |
Laundry Room |
2.65 m |
3.37 m |
2.65 m x 3.37 m |
|
Basement |
Utility Room |
1.12 m |
2.52 m |
1.12 m x 2.52 m |
|
Main Level |
Living Room |
4.55 m |
3.77 m |
4.55 m x 3.77 m |
|
Main Level |
Dining Room |
2.75 m |
2.77 m |
2.75 m x 2.77 m |
|
Main Level |
Kitchen |
3.18 m |
2.76 m |
3.18 m x 2.76 m |
|
Main Level |
Den |
3.18 m |
2.46 m |
3.18 m x 2.46 m |
|
Main Level |
Primary Bedroom |
3.06 m |
3.89 m |
3.06 m x 3.89 m |
|
Main Level |
Bedroom 2 |
2.76 m |
3.16 m |
2.76 m x 3.16 m |
|
Main Level |
Laundry Room |
1.68 m |
1.96 m |
1.68 m x 1.96 m |
