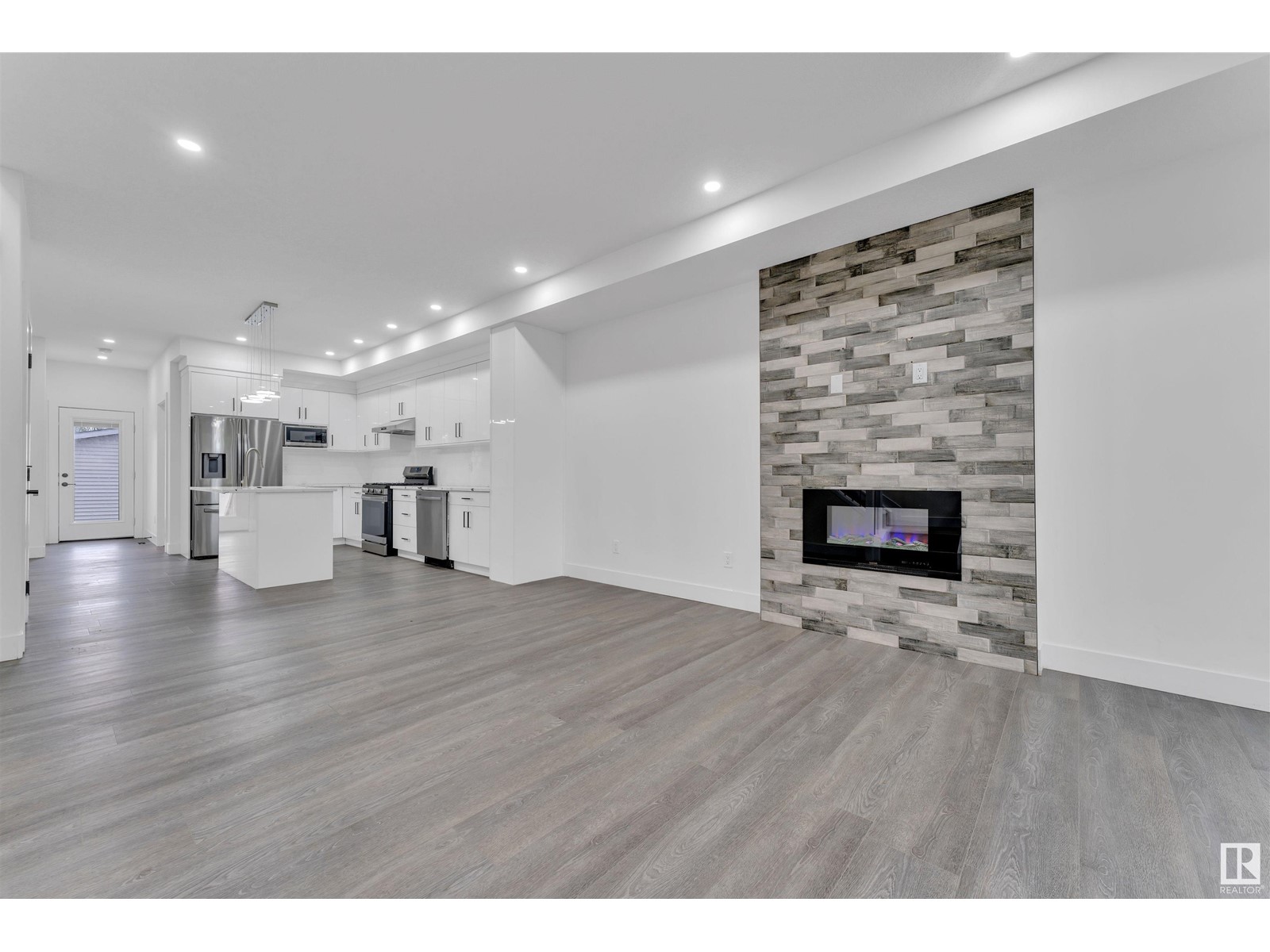4 Bedroom
4 Bathroom
1600 Sqft
Forced Air
$584,998
LEGAL BASEMENT SUITE || Modern 2-storey Semi-detached home with double detached garage features 3 bedrooms, 2.5 bath with legal secondary suite for additional income. Main floor with Living Area with stunning feature wall & fireplace, Dining Nook, beautiful kitchen with centre island, Den/Office on main floor could be used as bedroom & half bath. Upper Level you will find primary bedroom with W/I closet & 4pc Ensuite. 2 more bedrooms with common bathroom. Laundry on upper level. Legal Basement Suite with One bedroom , Kitchen , Living Area & Laundry. 9' ceilings, wood burning fireplace, LED lighting. Front & backyard landscaping included. Situated in a quiet mature neighbourhood, you will enjoy the best of both worlds in this brand new home in the established community of King Edward Park. (id:58356)
Property Details
|
MLS® Number
|
E4437681 |
|
Property Type
|
Single Family |
|
Neigbourhood
|
King Edward Park |
|
Amenities Near By
|
Playground, Public Transit, Schools, Shopping |
|
Features
|
No Animal Home, No Smoking Home |
Building
|
Bathroom Total
|
4 |
|
Bedrooms Total
|
4 |
|
Appliances
|
Dishwasher, Dryer, Microwave, Refrigerator, Stove, Washer |
|
Basement Development
|
Finished |
|
Basement Features
|
Suite |
|
Basement Type
|
Full (finished) |
|
Constructed Date
|
2022 |
|
Construction Style Attachment
|
Semi-detached |
|
Fire Protection
|
Smoke Detectors |
|
Half Bath Total
|
1 |
|
Heating Type
|
Forced Air |
|
Stories Total
|
2 |
|
Size Interior
|
1600 Sqft |
|
Type
|
Duplex |
Parking
Land
|
Acreage
|
No |
|
Land Amenities
|
Playground, Public Transit, Schools, Shopping |
|
Size Irregular
|
544.51 |
|
Size Total
|
544.51 M2 |
|
Size Total Text
|
544.51 M2 |
Rooms
| Level |
Type |
Length |
Width |
Dimensions |
|
Basement |
Bedroom 4 |
|
|
Measurements not available |
|
Basement |
Second Kitchen |
|
|
Measurements not available |
|
Basement |
Laundry Room |
|
|
Measurements not available |
|
Main Level |
Living Room |
|
|
Measurements not available |
|
Main Level |
Dining Room |
|
|
Measurements not available |
|
Main Level |
Kitchen |
|
|
Measurements not available |
|
Main Level |
Den |
|
|
Measurements not available |
|
Upper Level |
Primary Bedroom |
|
|
Measurements not available |
|
Upper Level |
Bedroom 2 |
|
|
Measurements not available |
|
Upper Level |
Bedroom 3 |
|
|
Measurements not available |
|
Upper Level |
Laundry Room |
|
|
Measurements not available |






