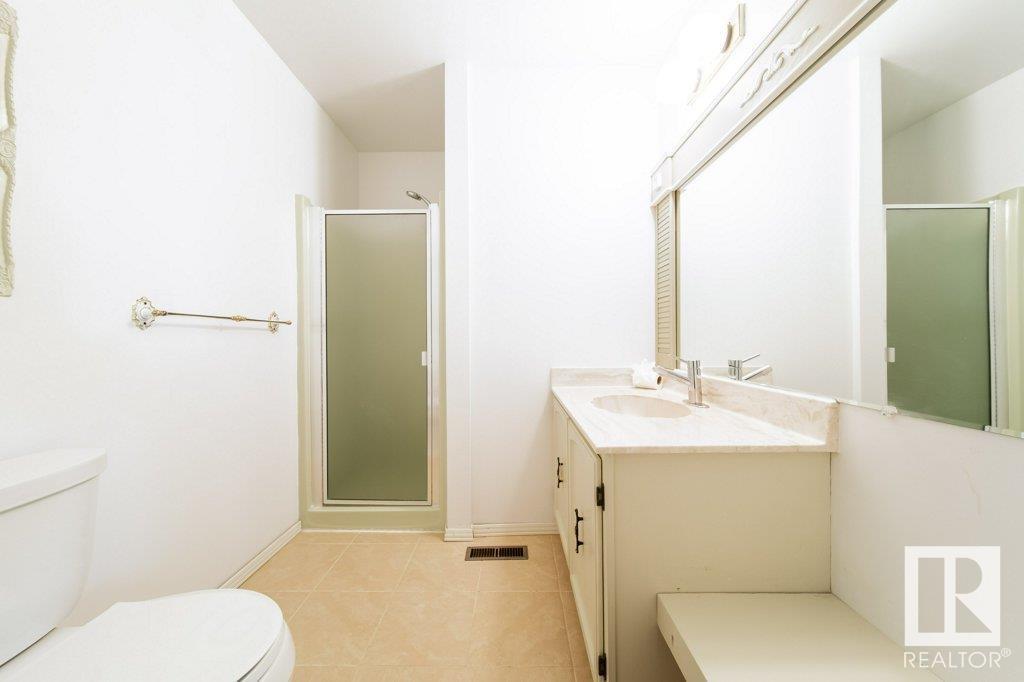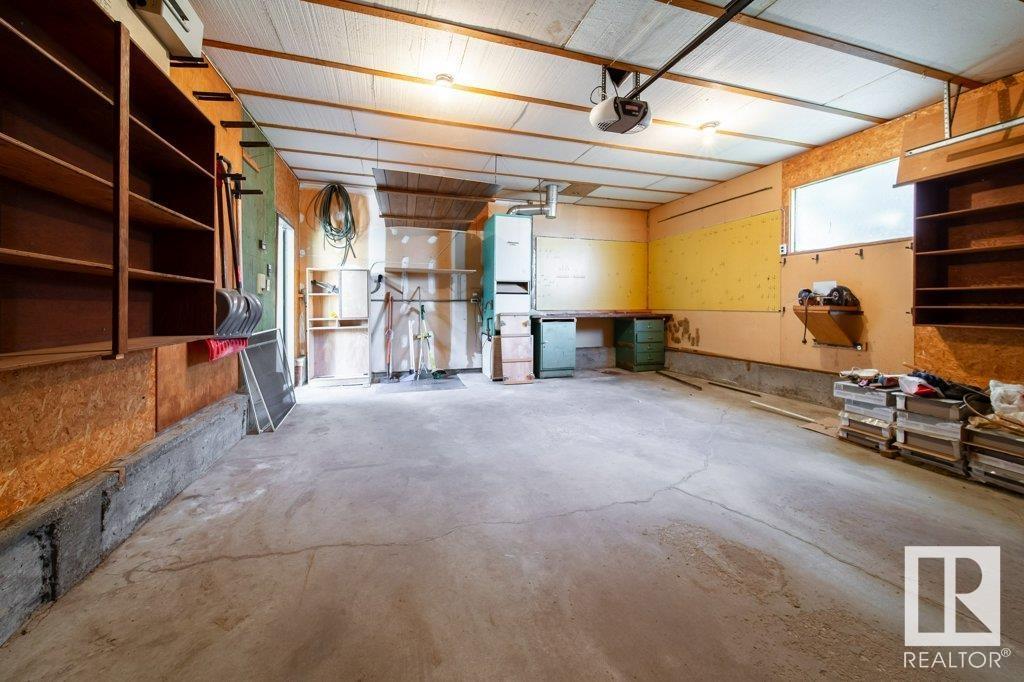7607 182 St Nw Edmonton, Alberta T5T 1Z6
$409,900
Great neighborhood of Lymburn. Close to schools and shopping. Quiet street with back lane and front drive. House needs renovation. Lots of Potential. Property and appliances are as is. Priced to Sell! Long time owners, both retired and moved. Large Family Bungalow, almost 1400 sf. Large Living Room with Dining Room. Sunken Family Room with Fireplace, and Patio Doors to lovely Backyard. Solid Oak Kitchen with Breakfast Nook. 3 Bedrooms + 2 Baths. Master with double closets, spacious 3 piece ensuite with shower and makeup bench. Lovely Backyard. Garden section is perfect for RV pad from back alley way. Upgrades: 2022 New Shingles, 2020 New Garage Door, 2018 - New Vinyl Windows and Patio Doors, 2015 - High Efficiency Furnace. 2024 - Washer and Dryer. Newer Dishwasher and Fridge. Huge Double Attached Garage with separate Electrical Panel and Gas Furnace; Great for Shop and EV charger. Fantastic neighbors on the whole street! (id:58356)
Property Details
| MLS® Number | E4436219 |
| Property Type | Single Family |
| Neigbourhood | Lymburn |
| Amenities Near By | Playground, Public Transit, Schools, Shopping |
| Community Features | Public Swimming Pool |
| Features | Lane |
| Parking Space Total | 4 |
| Structure | Patio(s) |
Building
| Bathroom Total | 2 |
| Bedrooms Total | 3 |
| Amenities | Vinyl Windows |
| Appliances | Dishwasher, Dryer, Fan, Garage Door Opener Remote(s), Garage Door Opener, Hood Fan, Microwave, Refrigerator, Storage Shed, Stove, Washer, Window Coverings |
| Architectural Style | Bungalow |
| Basement Development | Partially Finished |
| Basement Type | Full (partially Finished) |
| Constructed Date | 1977 |
| Construction Style Attachment | Detached |
| Fireplace Fuel | Wood |
| Fireplace Present | Yes |
| Fireplace Type | Unknown |
| Heating Type | Forced Air |
| Stories Total | 1 |
| Size Interior | 1400 Sqft |
| Type | House |
Parking
| Attached Garage | |
| R V |
Land
| Acreage | No |
| Fence Type | Fence |
| Land Amenities | Playground, Public Transit, Schools, Shopping |
| Size Irregular | 555.27 |
| Size Total | 555.27 M2 |
| Size Total Text | 555.27 M2 |
Rooms
| Level | Type | Length | Width | Dimensions |
|---|---|---|---|---|
| Main Level | Living Room | 3.75 m | 7.61 m | 3.75 m x 7.61 m |
| Main Level | Dining Room | Measurements not available | ||
| Main Level | Kitchen | 4.77 m | 3.54 m | 4.77 m x 3.54 m |
| Main Level | Family Room | 3.84 m | 4.31 m | 3.84 m x 4.31 m |
| Main Level | Primary Bedroom | 3.45 m | 4.74 m | 3.45 m x 4.74 m |
| Main Level | Bedroom 2 | 2.9 m | 3.66 m | 2.9 m x 3.66 m |
| Main Level | Bedroom 3 | 2.98 m | 3.28 m | 2.98 m x 3.28 m |
| Main Level | Breakfast | Measurements not available |




























