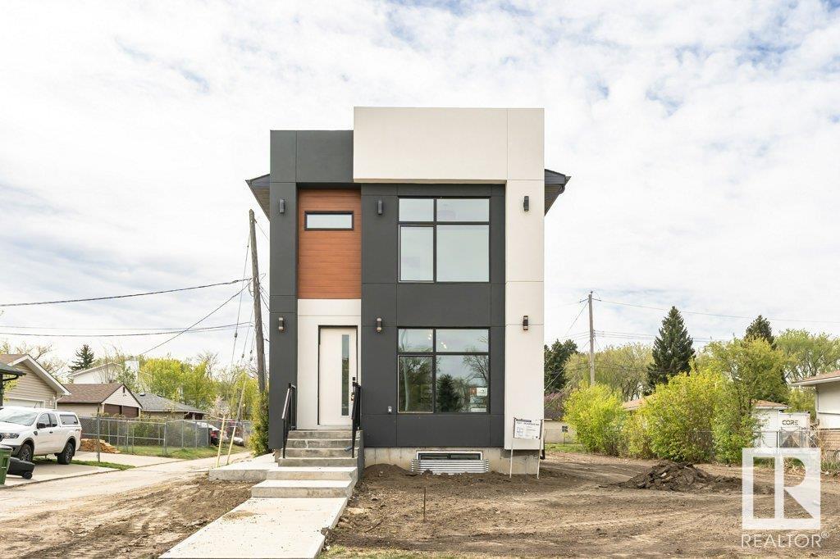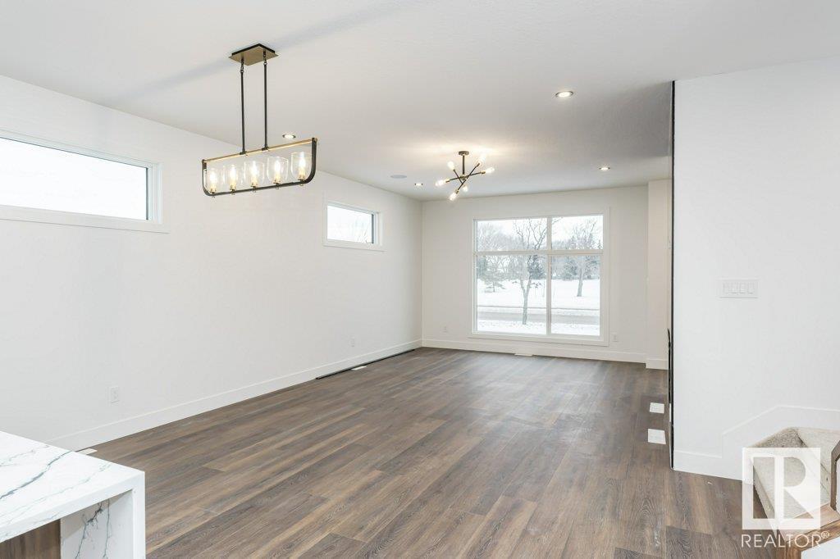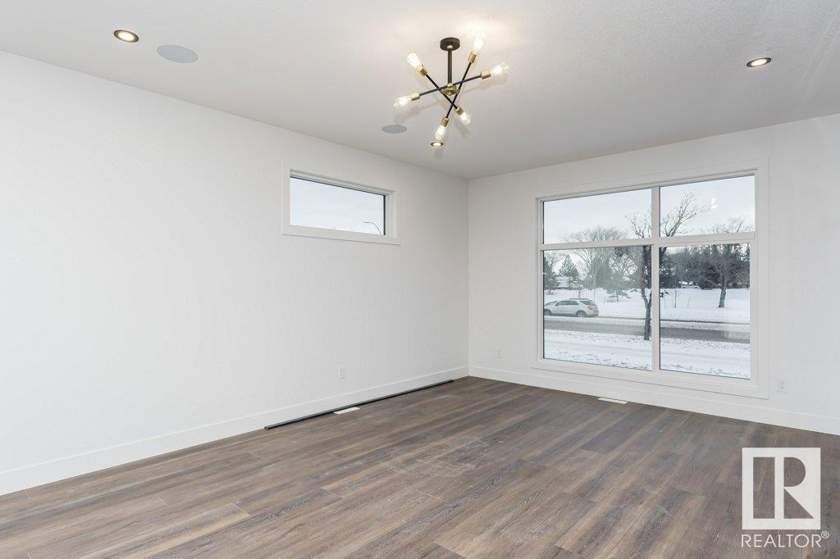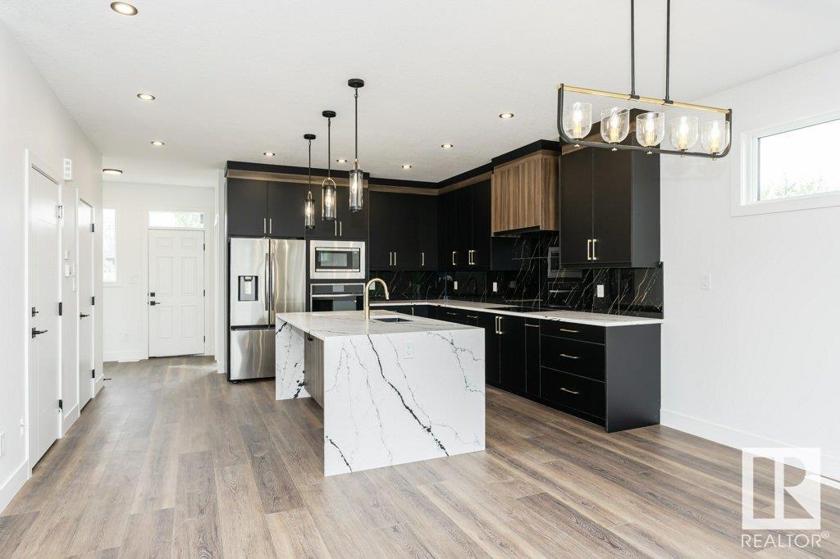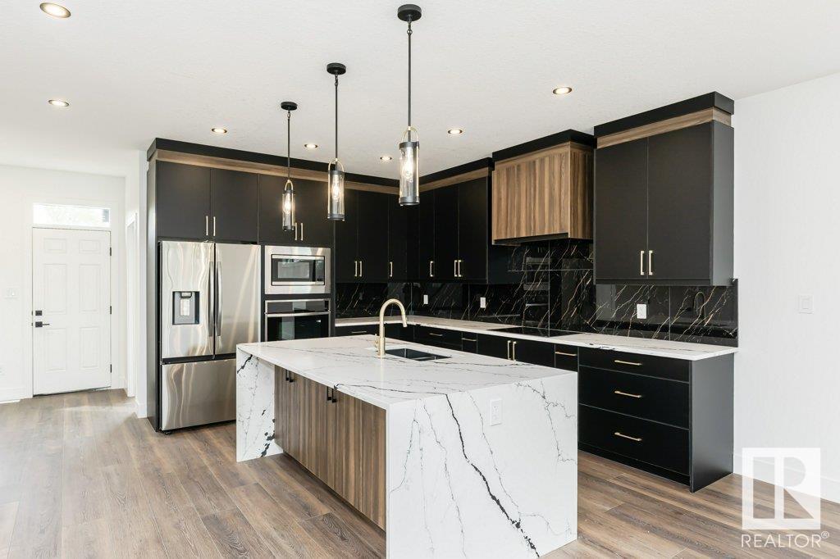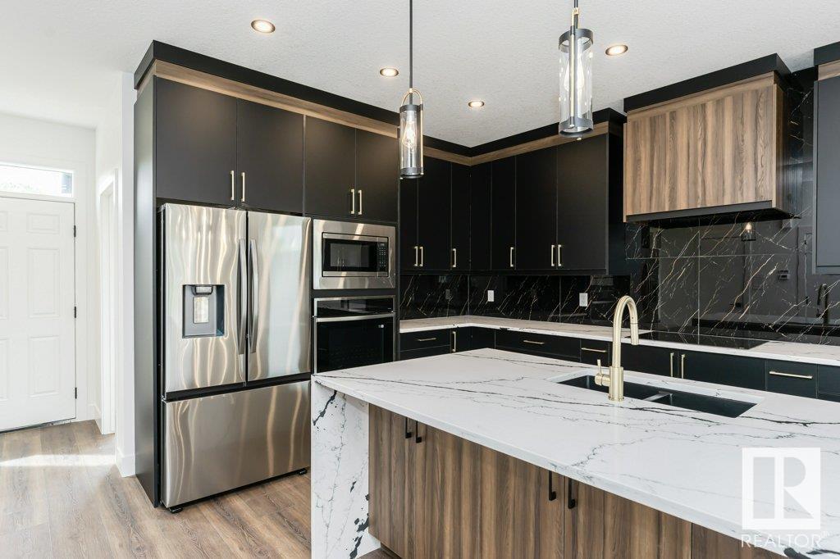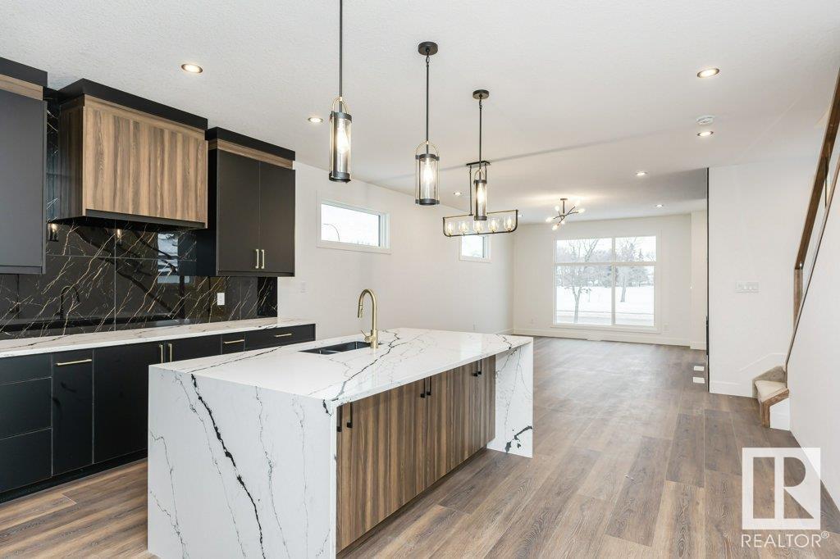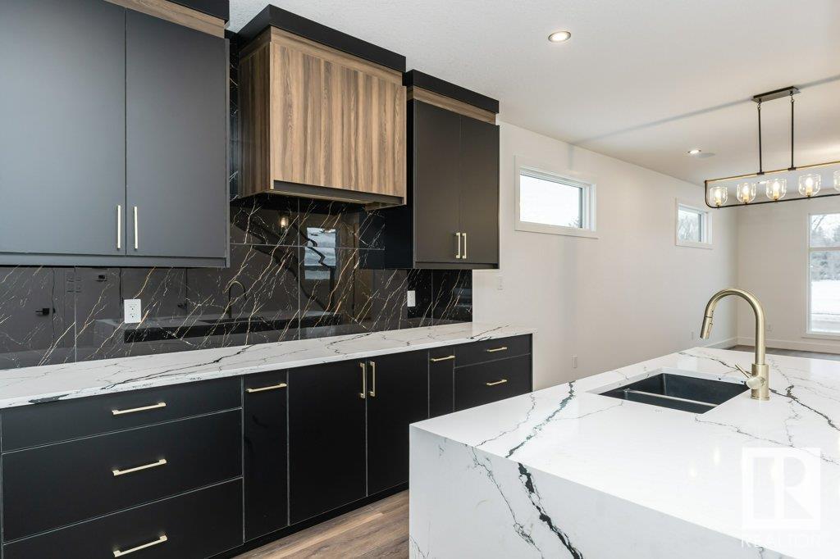4 Bedroom
4 Bathroom
2000 Sqft
Forced Air
$859,999
Stunning modern infill in sought-after Holyrood! This 2-storey skinny home offers 3 bedrooms, 3 full bathrooms, and a fully finished basement with a 2-bedroom legal suite—ideal for rental income or extended family. The main floor features an open-concept layout with a sleek kitchen, large windows, and a flex bedroom/office. Upstairs includes a spacious primary suite with ensuite, plus two bedrooms and full bath. The legal basement suite has its own entrance, kitchen, laundry, and separate utilities. Located on a quiet street near schools, parks, the LRT, and minutes from Downtown. A perfect blend of style, space, and investment potential! (id:58356)
Property Details
|
MLS® Number
|
E4436269 |
|
Property Type
|
Single Family |
|
Neigbourhood
|
Holyrood |
|
Amenities Near By
|
Playground, Public Transit, Schools, Shopping |
|
Features
|
Flat Site, No Animal Home, No Smoking Home |
|
Structure
|
Deck |
Building
|
Bathroom Total
|
4 |
|
Bedrooms Total
|
4 |
|
Amenities
|
Ceiling - 9ft |
|
Appliances
|
Dishwasher, Dryer, Garage Door Opener Remote(s), Garage Door Opener, Hood Fan, Humidifier, Oven - Built-in, Refrigerator, Stove, Washer |
|
Basement Development
|
Finished |
|
Basement Features
|
Suite |
|
Basement Type
|
Full (finished) |
|
Constructed Date
|
2024 |
|
Construction Style Attachment
|
Detached |
|
Heating Type
|
Forced Air |
|
Stories Total
|
2 |
|
Size Interior
|
2000 Sqft |
|
Type
|
House |
Parking
Land
|
Acreage
|
No |
|
Land Amenities
|
Playground, Public Transit, Schools, Shopping |
|
Size Irregular
|
393.73 |
|
Size Total
|
393.73 M2 |
|
Size Total Text
|
393.73 M2 |
Rooms
| Level |
Type |
Length |
Width |
Dimensions |
|
Basement |
Bedroom 4 |
|
|
Measurements not available |
|
Main Level |
Living Room |
|
|
4.17m x 4.54m |
|
Main Level |
Dining Room |
|
|
4.78m x 3.10m |
|
Main Level |
Kitchen |
|
|
4.77m x 4.07m |
|
Main Level |
Den |
|
|
3.34m x 2.74m |
|
Upper Level |
Family Room |
|
|
4.92m x 3.14m |
|
Upper Level |
Primary Bedroom |
|
|
3.91m x 4.52m |
|
Upper Level |
Bedroom 2 |
|
|
2.93m x 3.04m |
|
Upper Level |
Bedroom 3 |
|
|
3.35m x 4.24m |
