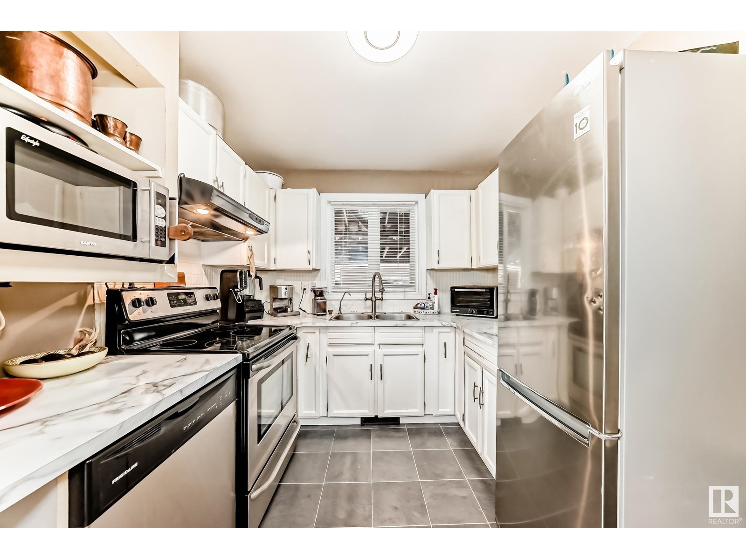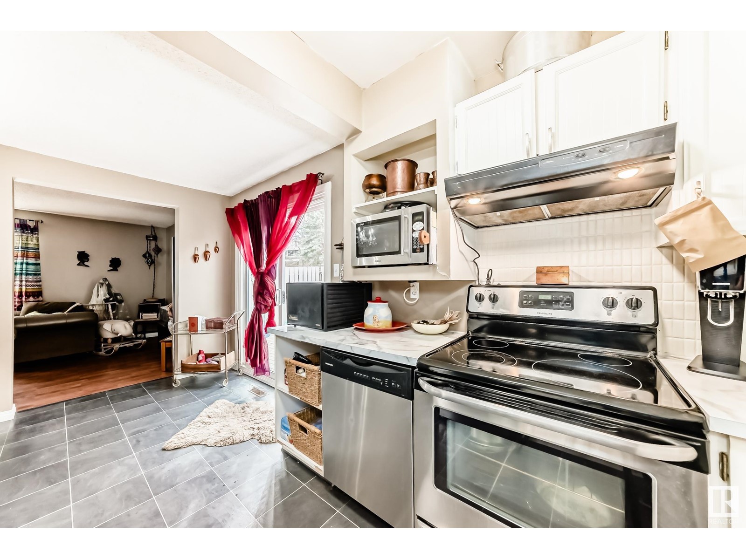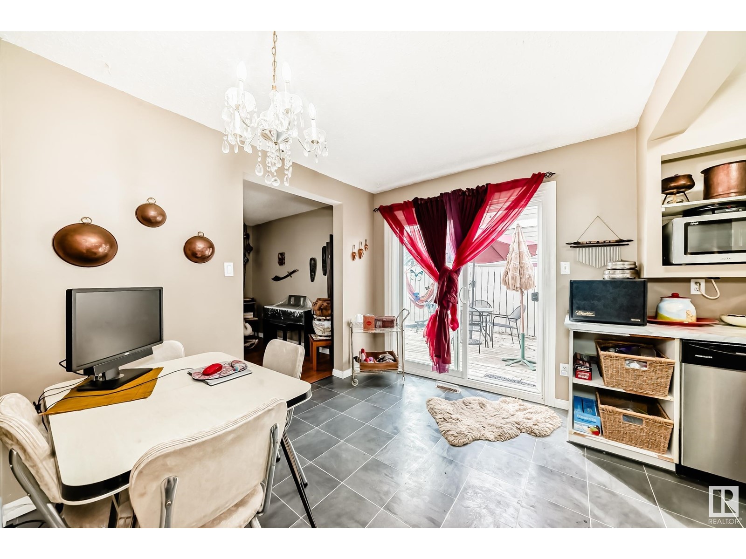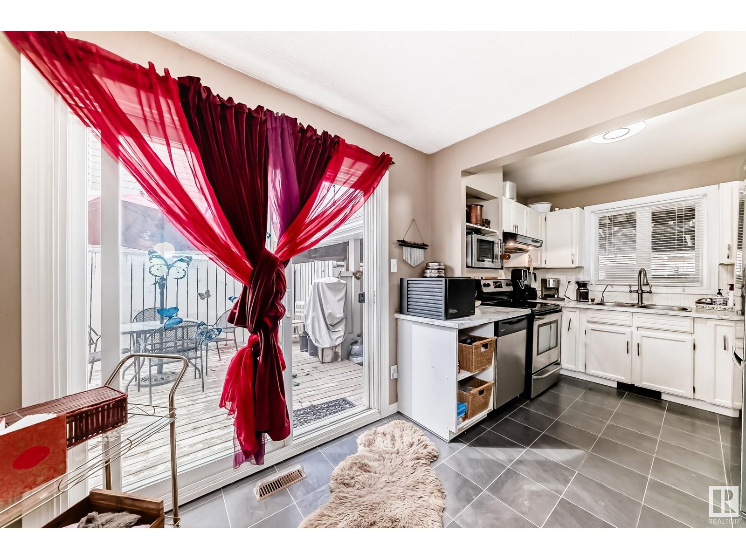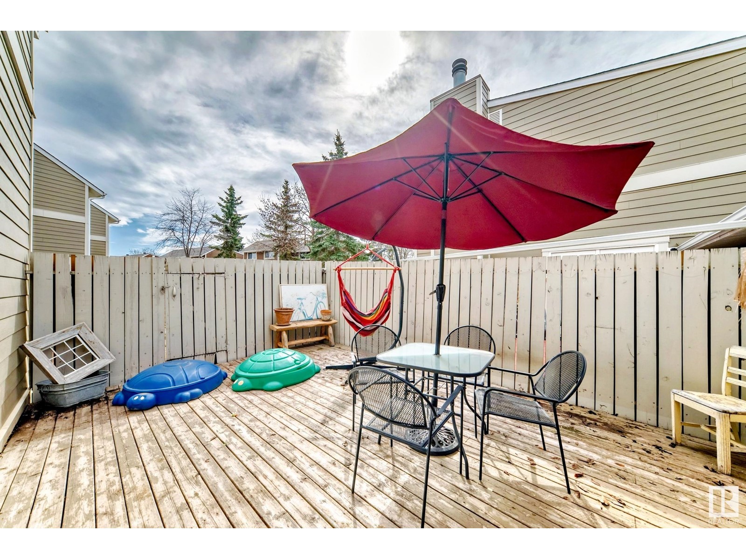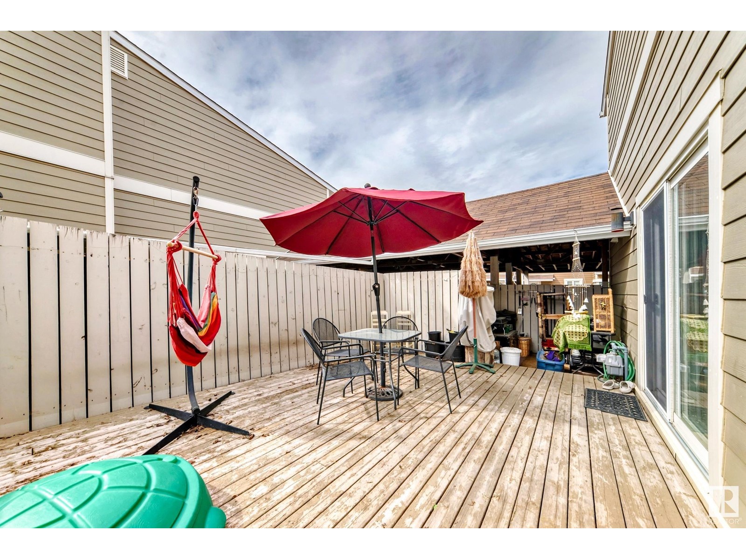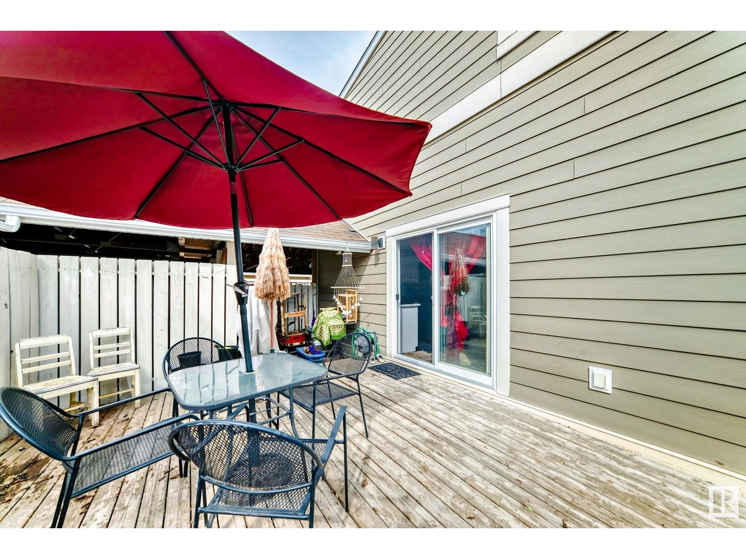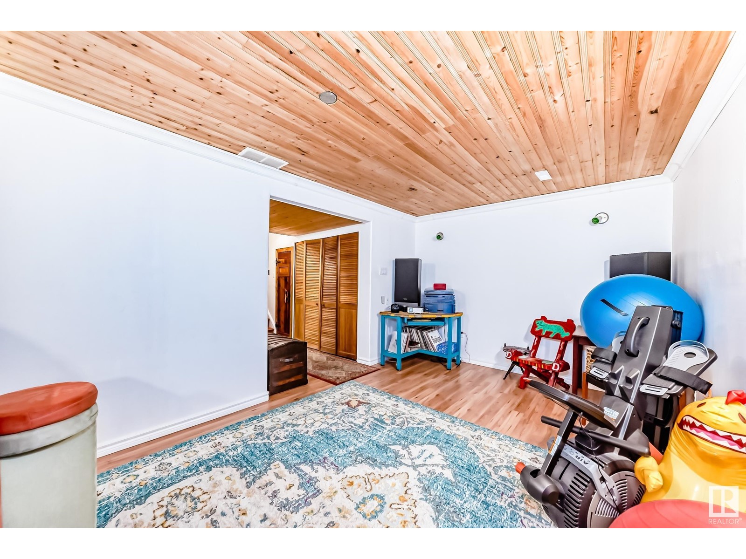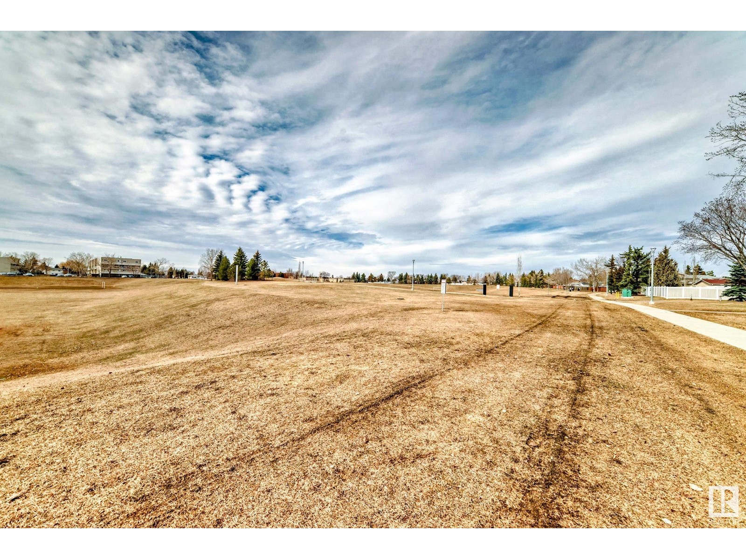3 Bedroom
2 Bathroom
1100 Sqft
Forced Air
$265,000Maintenance,
$481.20 Monthly
imagine your life... in a wonderfully maintained 3 bedroom Townhome nestled back in the sought after complex of Mill Village. This home features hardwood flooring & ceramic tile throughout the Main Floor. The Eat in Kitchen looks out onto the deck and has plenty of cabinets for storage & stainless steel appliances. The upper level consists of 3 spacious bedrooms & a 4 piece bath. On the lower level, the Recreation Room makes for a great additional area to enjoy with laminate flooring throughout. One of the best features of this home is the gorgeous cedar sauna just waiting to be enjoyed after a long day! Parking is conveniently located right outside under a double carport. The complex has hardi board siding, newer windows & shingles. This unit backs onto a park & is is perfectly positioned close to shopping, transit, schools and walking trails. (id:58356)
Property Details
|
MLS® Number
|
E4429714 |
|
Property Type
|
Single Family |
|
Neigbourhood
|
Tweddle Place |
|
Amenities Near By
|
Golf Course, Public Transit, Schools, Shopping |
|
Features
|
See Remarks |
|
Structure
|
Deck |
Building
|
Bathroom Total
|
2 |
|
Bedrooms Total
|
3 |
|
Amenities
|
Vinyl Windows |
|
Appliances
|
Dishwasher, Dryer, Freezer, Microwave, Refrigerator, Stove, Washer, Window Coverings |
|
Basement Development
|
Finished |
|
Basement Type
|
Full (finished) |
|
Constructed Date
|
1975 |
|
Construction Style Attachment
|
Attached |
|
Half Bath Total
|
1 |
|
Heating Type
|
Forced Air |
|
Stories Total
|
2 |
|
Size Interior
|
1100 Sqft |
|
Type
|
Row / Townhouse |
Parking
Land
|
Acreage
|
No |
|
Fence Type
|
Fence |
|
Land Amenities
|
Golf Course, Public Transit, Schools, Shopping |
|
Size Irregular
|
371.33 |
|
Size Total
|
371.33 M2 |
|
Size Total Text
|
371.33 M2 |
Rooms
| Level |
Type |
Length |
Width |
Dimensions |
|
Basement |
Recreation Room |
5.6 m |
3.1 m |
5.6 m x 3.1 m |
|
Basement |
Storage |
2.78 m |
1.78 m |
2.78 m x 1.78 m |
|
Basement |
Utility Room |
1.93 m |
1.04 m |
1.93 m x 1.04 m |
|
Basement |
Laundry Room |
3.43 m |
3.12 m |
3.43 m x 3.12 m |
|
Main Level |
Living Room |
5.9 m |
3.27 m |
5.9 m x 3.27 m |
|
Main Level |
Dining Room |
3.04 m |
2.73 m |
3.04 m x 2.73 m |
|
Main Level |
Kitchen |
2.59 m |
2.38 m |
2.59 m x 2.38 m |
|
Upper Level |
Primary Bedroom |
3.61 m |
3.23 m |
3.61 m x 3.23 m |
|
Upper Level |
Bedroom 2 |
3.61 m |
2.58 m |
3.61 m x 2.58 m |
|
Upper Level |
Bedroom 3 |
3.46 m |
2.58 m |
3.46 m x 2.58 m |




