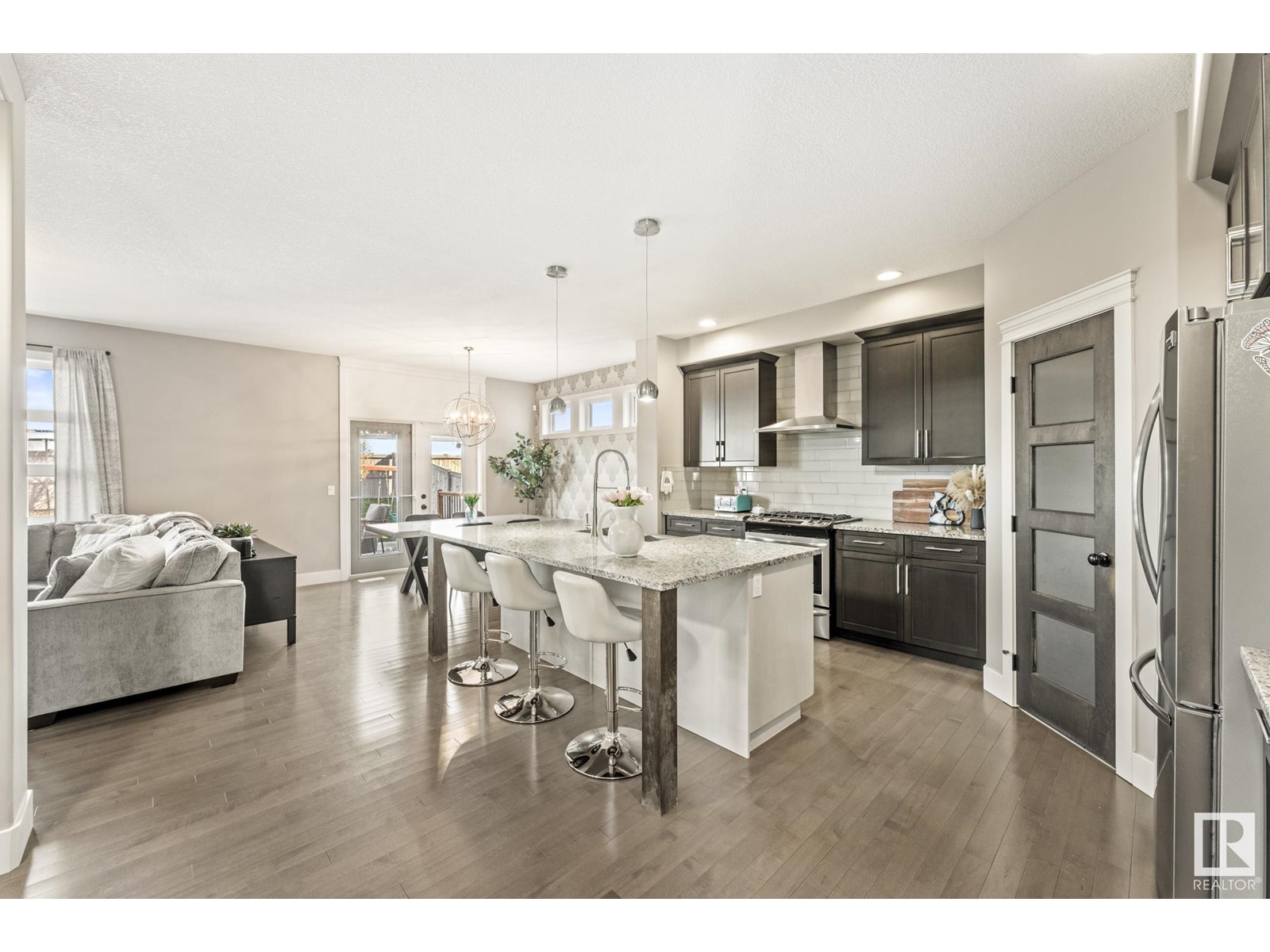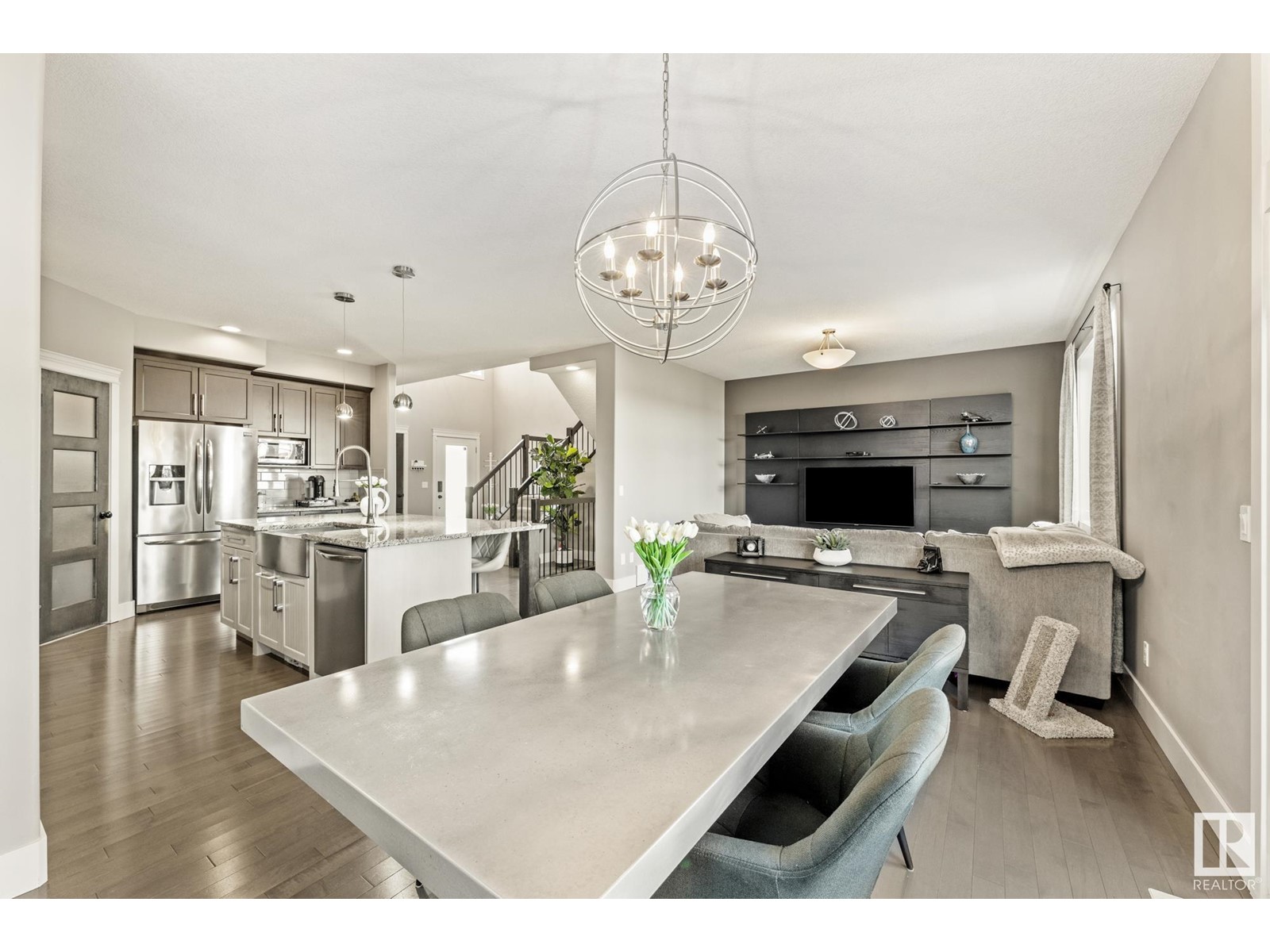4 Bedroom
4 Bathroom
1900 Sqft
Central Air Conditioning
Forced Air
$599,900
CUSTOM 3+1 bed/3.5 bath surrounded by ponds & trails. Entrance/foyer open to above. HIGH END REAL WOOD FINISHINGS, 9.5 ceilings, designer lighting, A/C & large windows w/tons of natural light. Kitchen offers quartz counters, UPGRADED SS, appliances incl GAS STOVE, oversized fridge, farmhouse sink, centre island & walk-through pantry. Living room & dining room overlook professionally built private deck & backyard. Start enjoying the yard right away: trampoline, playset, shed to stay. Upper level has 3 beds, 2 full baths, spacious bonus room, laundry (dryer new in 2024). Primary has WIC, separate w/c, dual sinks & soaker tub. The bsmt prof. completed, providing quality & finishings continuous w/the upper 2 levels. Bsmt has bedroom, full bath, rec & flex area, storage, oversized HWT, sump pump, humidifier, fresh air intake (HRV system). Dbl att garage is fully finished, insulated, w/vapour barrier. New Catholic K-9 school opening in Crystallina. Lot size is 468 m²/5,037 sq ft. Taxes 2024 $5,010.59 (id:58356)
Property Details
|
MLS® Number
|
E4434815 |
|
Property Type
|
Single Family |
|
Neigbourhood
|
Crystallina Nera West |
|
Amenities Near By
|
Golf Course, Playground, Schools, Shopping |
|
Features
|
No Back Lane |
|
Structure
|
Deck |
Building
|
Bathroom Total
|
4 |
|
Bedrooms Total
|
4 |
|
Appliances
|
Alarm System, Dishwasher, Dryer, Garage Door Opener Remote(s), Garage Door Opener, Hood Fan, Refrigerator, Storage Shed, Gas Stove(s), Washer, Window Coverings, See Remarks |
|
Basement Development
|
Finished |
|
Basement Type
|
Full (finished) |
|
Constructed Date
|
2014 |
|
Construction Style Attachment
|
Detached |
|
Cooling Type
|
Central Air Conditioning |
|
Half Bath Total
|
1 |
|
Heating Type
|
Forced Air |
|
Stories Total
|
2 |
|
Size Interior
|
1900 Sqft |
|
Type
|
House |
Parking
Land
|
Acreage
|
No |
|
Fence Type
|
Fence |
|
Land Amenities
|
Golf Course, Playground, Schools, Shopping |
|
Size Irregular
|
468 |
|
Size Total
|
468 M2 |
|
Size Total Text
|
468 M2 |
Rooms
| Level |
Type |
Length |
Width |
Dimensions |
|
Basement |
Bedroom 4 |
3.34 m |
3.99 m |
3.34 m x 3.99 m |
|
Basement |
Recreation Room |
6.16 m |
7.79 m |
6.16 m x 7.79 m |
|
Basement |
Utility Room |
7.29 m |
3.03 m |
7.29 m x 3.03 m |
|
Main Level |
Living Room |
3.64 m |
4.01 m |
3.64 m x 4.01 m |
|
Main Level |
Dining Room |
3.99 m |
3.05 m |
3.99 m x 3.05 m |
|
Main Level |
Kitchen |
3.99 m |
4.73 m |
3.99 m x 4.73 m |
|
Main Level |
Mud Room |
3.26 m |
1.49 m |
3.26 m x 1.49 m |
|
Upper Level |
Primary Bedroom |
3.65 m |
4.16 m |
3.65 m x 4.16 m |
|
Upper Level |
Bedroom 2 |
3.72 m |
3.03 m |
3.72 m x 3.03 m |
|
Upper Level |
Bedroom 3 |
3.72 m |
3.02 m |
3.72 m x 3.02 m |
|
Upper Level |
Bonus Room |
3.77 m |
4.29 m |
3.77 m x 4.29 m |





















































