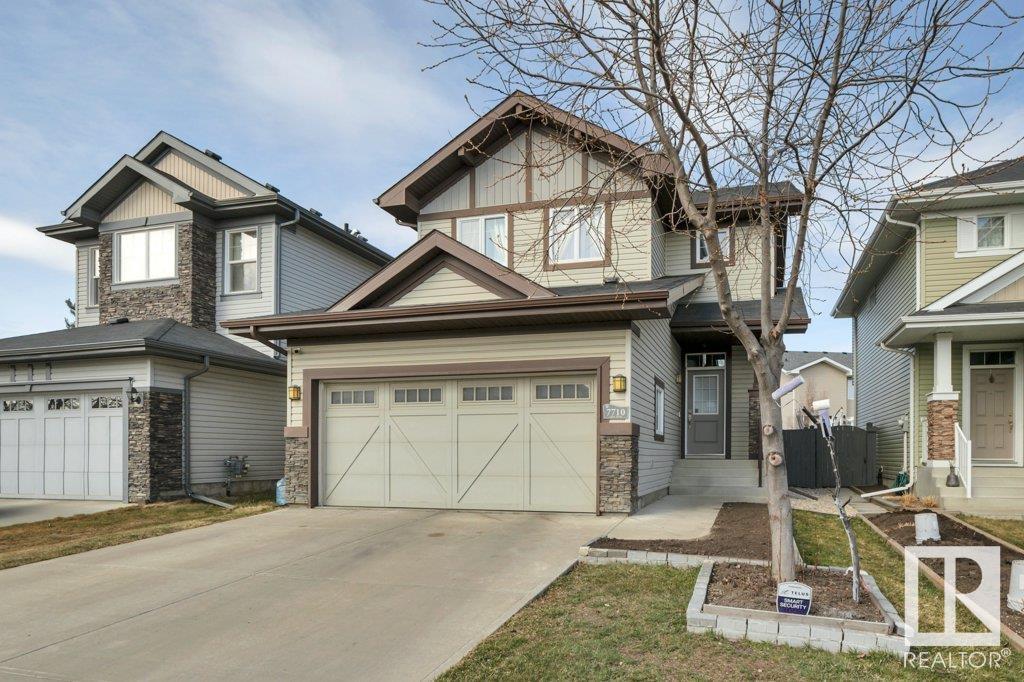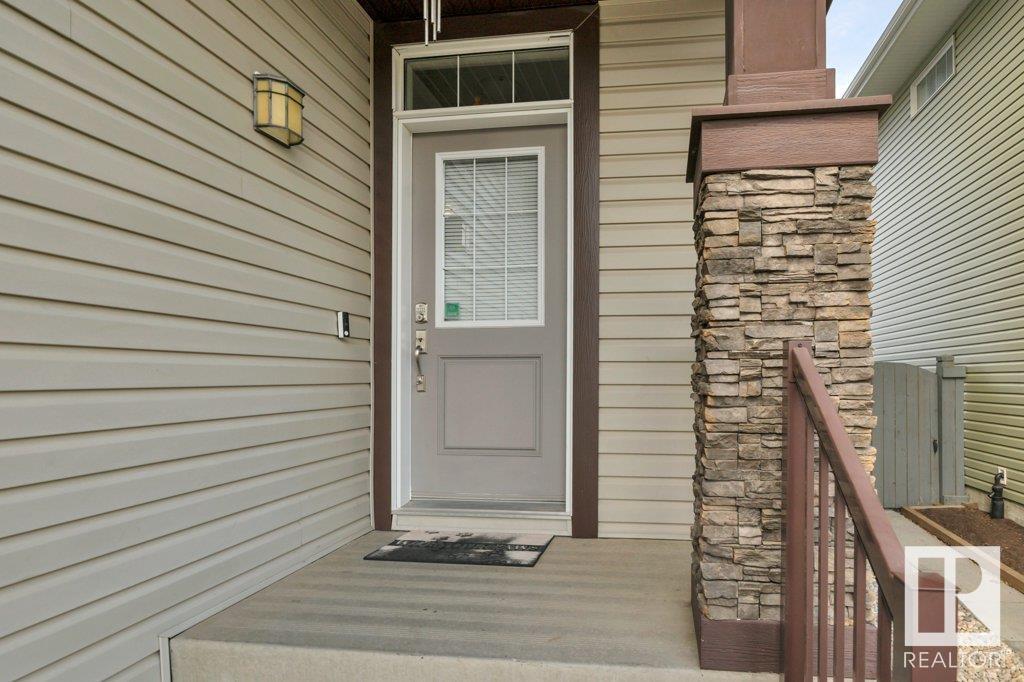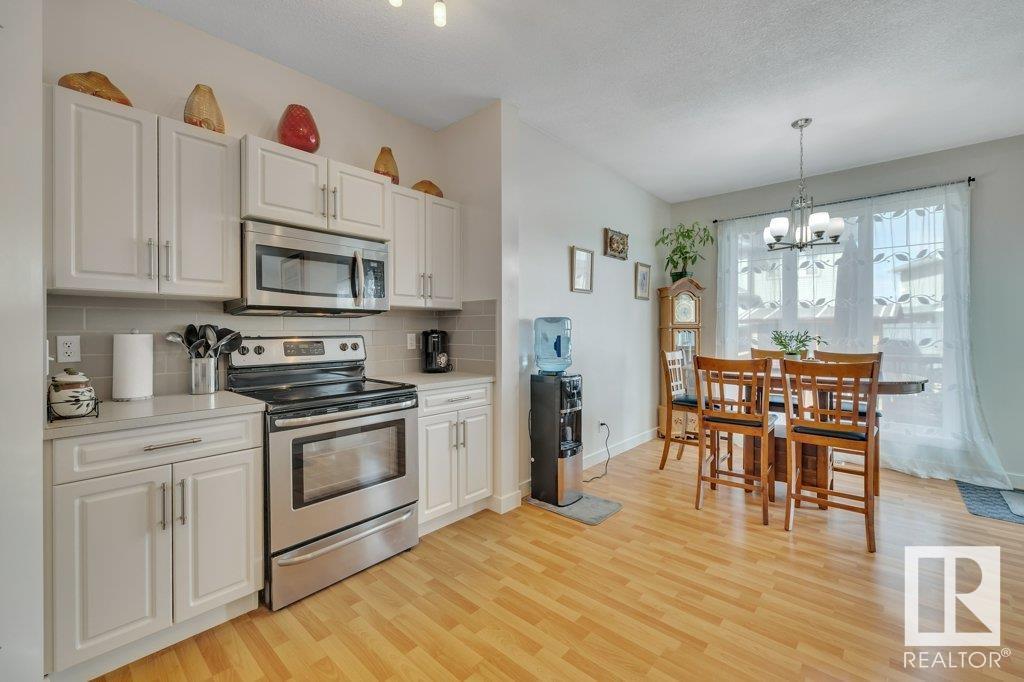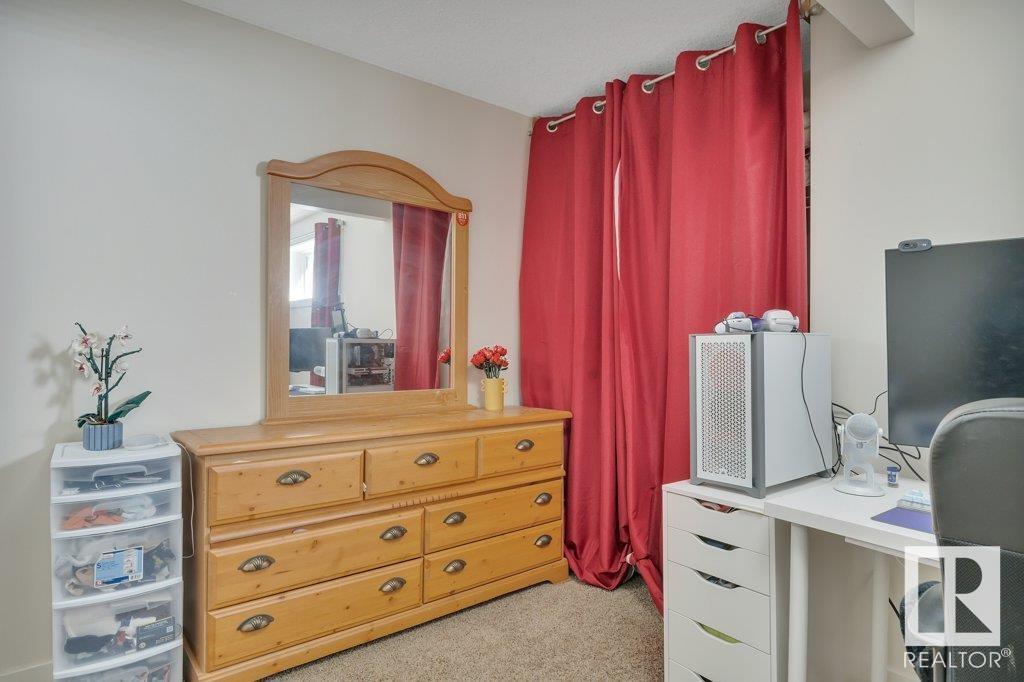5 Bedroom
4 Bathroom
1600 Sqft
Forced Air
$589,900
Welcome to this stunning Landmark-built home, offering over 2,200 square feet of total living space in the highly desirable neighborhood of Granville. Nestled near a charming park, this home is bathed in natural light, creating a warm & inviting atmosphere. This beauty features a spacious open kitchen, complete w/a remarkable eat-up island that seamlessly flows into the expansive living room, perfect for gatherings. Upstairs, you will find a luxurious master retreat, boasting a generous walk-in closet an ensuite with his and hers sinks, providing a private oasis for relaxation. Two additional well-sized bedrooms, upstairs laundry, and a small den that can serve as a home office. complete this floor. The fully finished basement offers two more bedrooms, with a large room that can easily be converted back into a family room, along with a three-piece bathroom, making it ideal for accommodating a growing family. Situated on a FULL lot, the spacious backyard and huge deck is perfect for outdoor fun! (id:58356)
Property Details
|
MLS® Number
|
E4431004 |
|
Property Type
|
Single Family |
|
Neigbourhood
|
Granville (Edmonton) |
|
Amenities Near By
|
Playground, Public Transit, Schools, Shopping |
|
Features
|
No Animal Home |
|
Parking Space Total
|
4 |
|
Structure
|
Deck |
Building
|
Bathroom Total
|
4 |
|
Bedrooms Total
|
5 |
|
Amenities
|
Ceiling - 10ft |
|
Appliances
|
Dishwasher, Dryer, Garage Door Opener Remote(s), Garage Door Opener, Microwave Range Hood Combo, Refrigerator, Storage Shed, Stove, Washer, Window Coverings |
|
Basement Development
|
Finished |
|
Basement Type
|
Full (finished) |
|
Constructed Date
|
2012 |
|
Construction Style Attachment
|
Detached |
|
Fire Protection
|
Smoke Detectors |
|
Half Bath Total
|
1 |
|
Heating Type
|
Forced Air |
|
Stories Total
|
2 |
|
Size Interior
|
1600 Sqft |
|
Type
|
House |
Parking
Land
|
Acreage
|
No |
|
Fence Type
|
Fence |
|
Land Amenities
|
Playground, Public Transit, Schools, Shopping |
|
Size Irregular
|
386.55 |
|
Size Total
|
386.55 M2 |
|
Size Total Text
|
386.55 M2 |
Rooms
| Level |
Type |
Length |
Width |
Dimensions |
|
Basement |
Bedroom 4 |
3.48 m |
4.55 m |
3.48 m x 4.55 m |
|
Basement |
Bedroom 5 |
3.56 m |
3.03 m |
3.56 m x 3.03 m |
|
Main Level |
Living Room |
3.99 m |
4.05 m |
3.99 m x 4.05 m |
|
Main Level |
Dining Room |
3.03 m |
2.99 m |
3.03 m x 2.99 m |
|
Main Level |
Kitchen |
3.7 m |
3.4 m |
3.7 m x 3.4 m |
|
Upper Level |
Den |
2.19 m |
1.49 m |
2.19 m x 1.49 m |
|
Upper Level |
Primary Bedroom |
4.86 m |
3.7 m |
4.86 m x 3.7 m |
|
Upper Level |
Bedroom 2 |
3.03 m |
3.79 m |
3.03 m x 3.79 m |
|
Upper Level |
Bedroom 3 |
3.14 m |
3.04 m |
3.14 m x 3.04 m |











































































