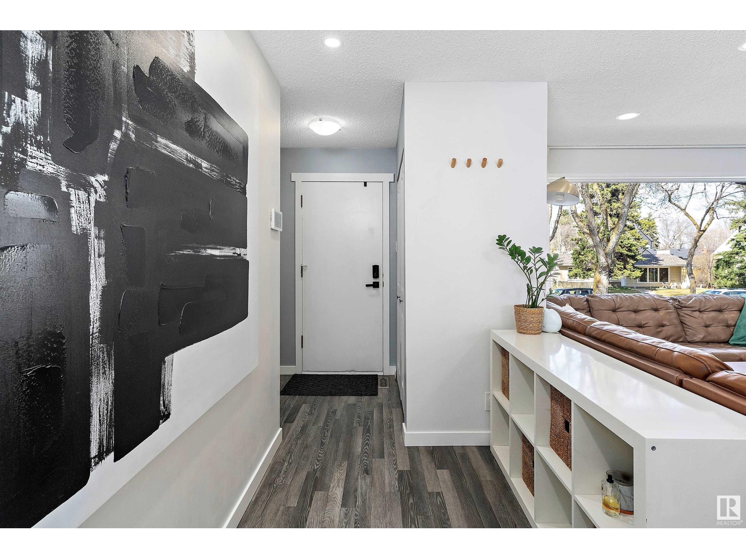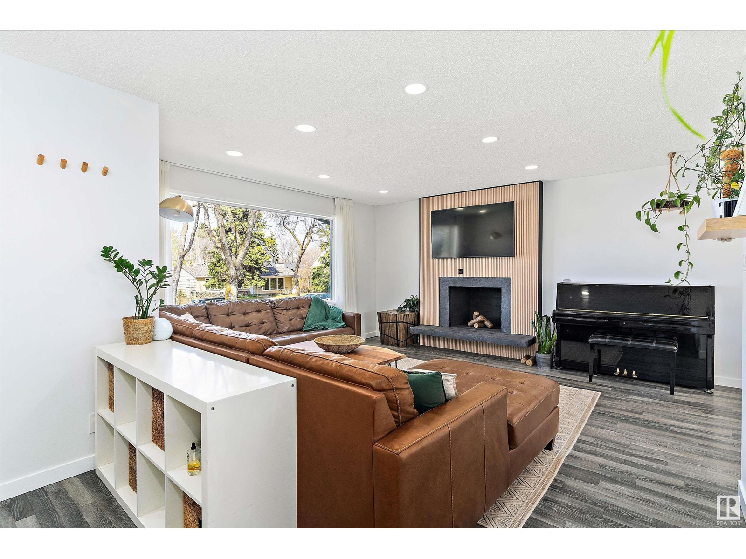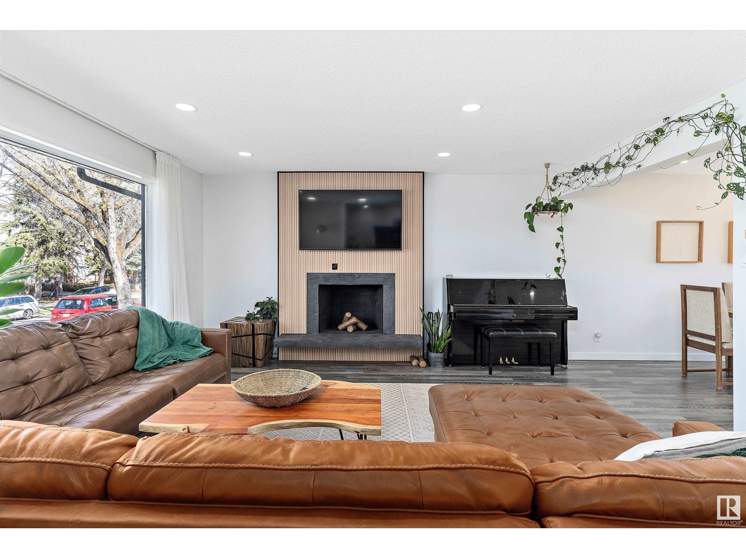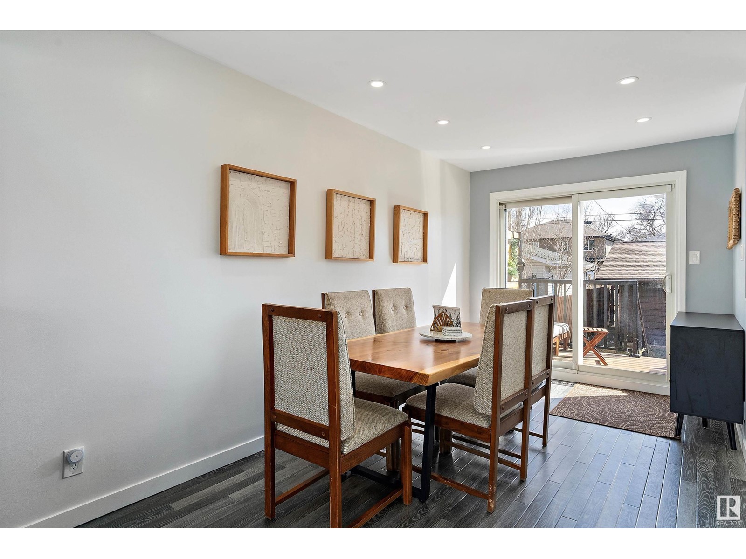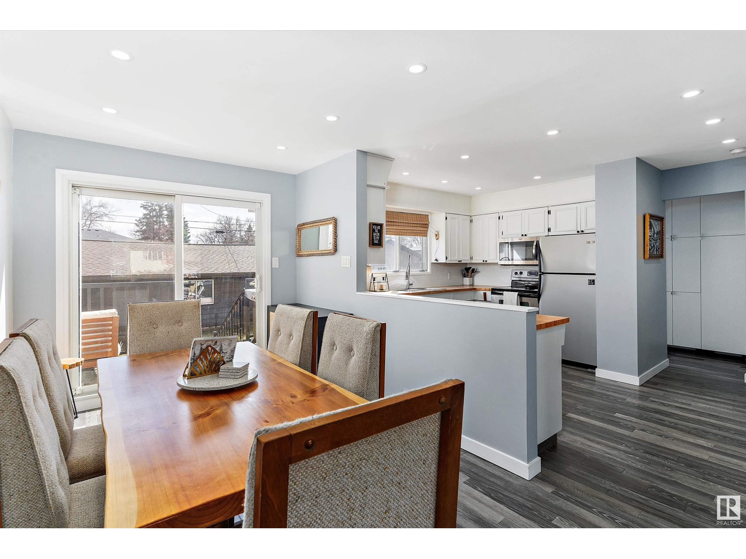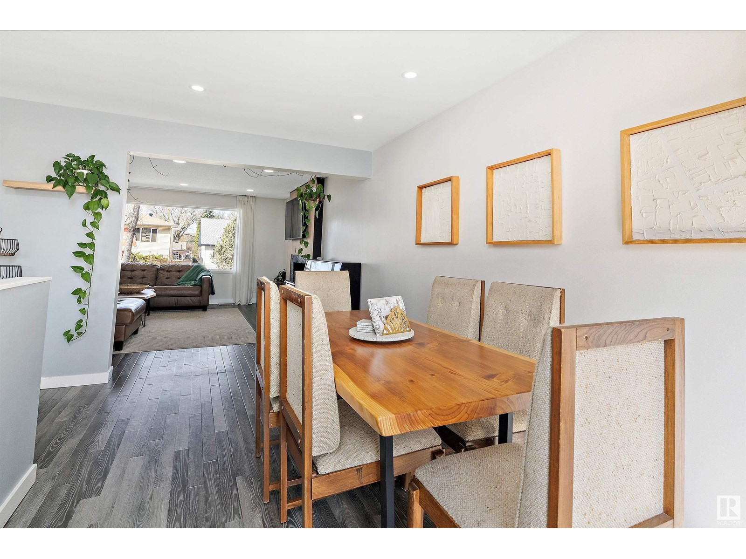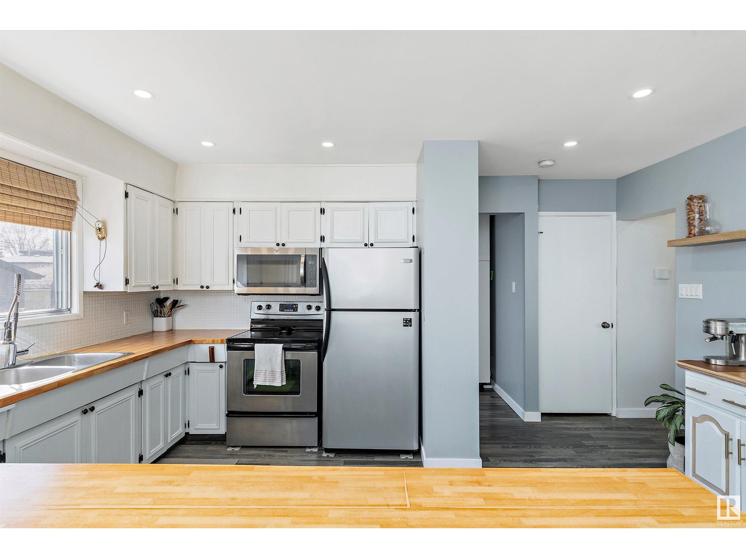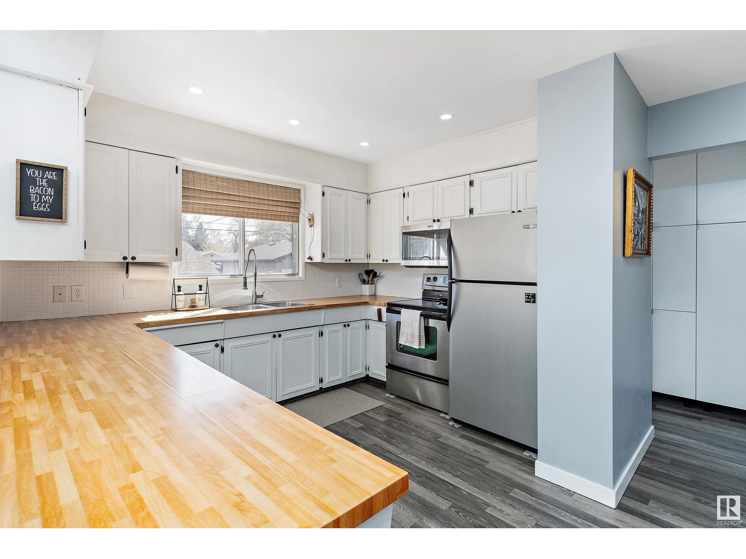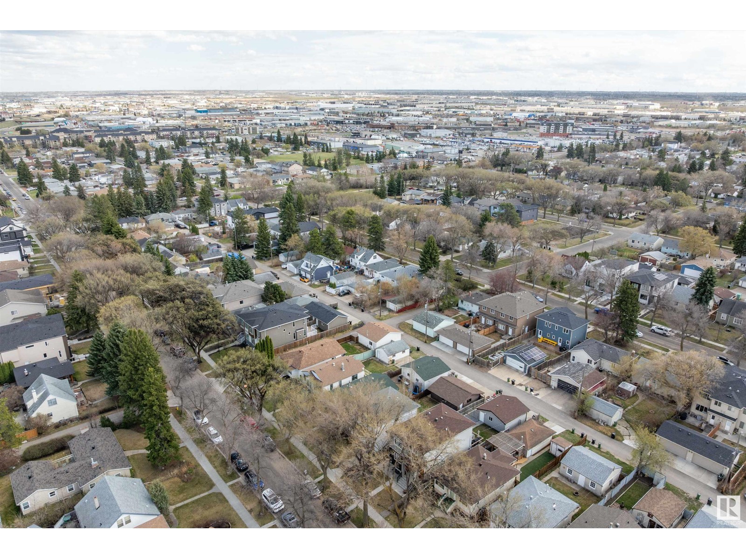7711 80 Av Nw Edmonton, Alberta T6C 0S3
$588,916
King Edward Park 2-STOREY...3 BED, 2.5 BATH, 1,600 SQFT! What a great find only 2 blocks off Whyte Ave! Welcome to this well appointed property in the perfect location. Walk in and immediately notice the beautiful open concept and recently performed renovations. Your upper floor boasts a large master bedroom + 2 additional generously sized bedrooms. Main bath comes complete with DOUBLE-SINKS! Finally, UPPER FLOOR LAUNDRY! This place is well maintained with plenty of upgrades Enjoy the fully functioning separate basement area with it's own 2nd Kitchen and 2nd Laundry. Fully Fenced SOUTH-FACING backyard with a low maintenance deck and patio to enjoy, with an Oversized Double Detached Garage. What a convenient location just minutes from downtown, the U of A, Old Strathcona Taylor University, Millcreek Ravine, several schools, shopping and public transportation. (id:58356)
Open House
This property has open houses!
12:00 pm
Ends at:4:00 pm
12:00 pm
Ends at:4:00 pm
Property Details
| MLS® Number | E4433587 |
| Property Type | Single Family |
| Neigbourhood | King Edward Park |
| Features | See Remarks |
| Parking Space Total | 4 |
Building
| Bathroom Total | 3 |
| Bedrooms Total | 3 |
| Appliances | Fan, Freezer, Garage Door Opener, Garburator, Dryer, Refrigerator, Two Stoves, Two Washers, Dishwasher |
| Basement Development | Other, See Remarks |
| Basement Type | Full (other, See Remarks) |
| Constructed Date | 1978 |
| Construction Style Attachment | Detached |
| Half Bath Total | 1 |
| Heating Type | Forced Air |
| Stories Total | 2 |
| Size Interior | 1600 Sqft |
| Type | House |
Parking
| Detached Garage | |
| Oversize | |
| Rear |
Land
| Acreage | No |
| Size Irregular | 399.25 |
| Size Total | 399.25 M2 |
| Size Total Text | 399.25 M2 |
Rooms
| Level | Type | Length | Width | Dimensions |
|---|---|---|---|---|
| Basement | Second Kitchen | 4.54 m | 2.05 m | 4.54 m x 2.05 m |
| Basement | Laundry Room | 2.89 m | 2.4 m | 2.89 m x 2.4 m |
| Main Level | Living Room | 4.67 m | 4.61 m | 4.67 m x 4.61 m |
| Main Level | Dining Room | 4.03 m | 2.55 m | 4.03 m x 2.55 m |
| Main Level | Kitchen | 4.64 m | 3.35 m | 4.64 m x 3.35 m |
| Upper Level | Primary Bedroom | 5.02 m | 4.25 m | 5.02 m x 4.25 m |
| Upper Level | Bedroom 2 | 4.08 m | 3.39 m | 4.08 m x 3.39 m |
| Upper Level | Bedroom 3 | 4.08 m | 3.15 m | 4.08 m x 3.15 m |
| Upper Level | Laundry Room | 2.26 m | 1.24 m | 2.26 m x 1.24 m |


