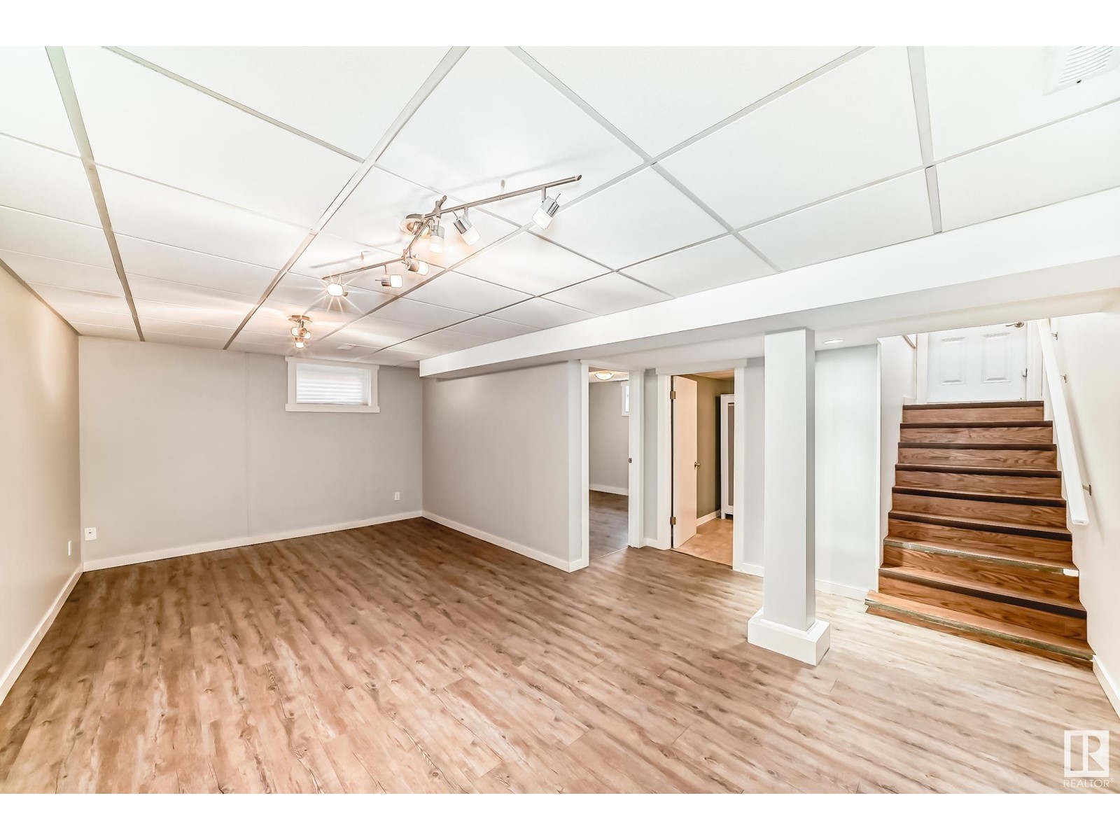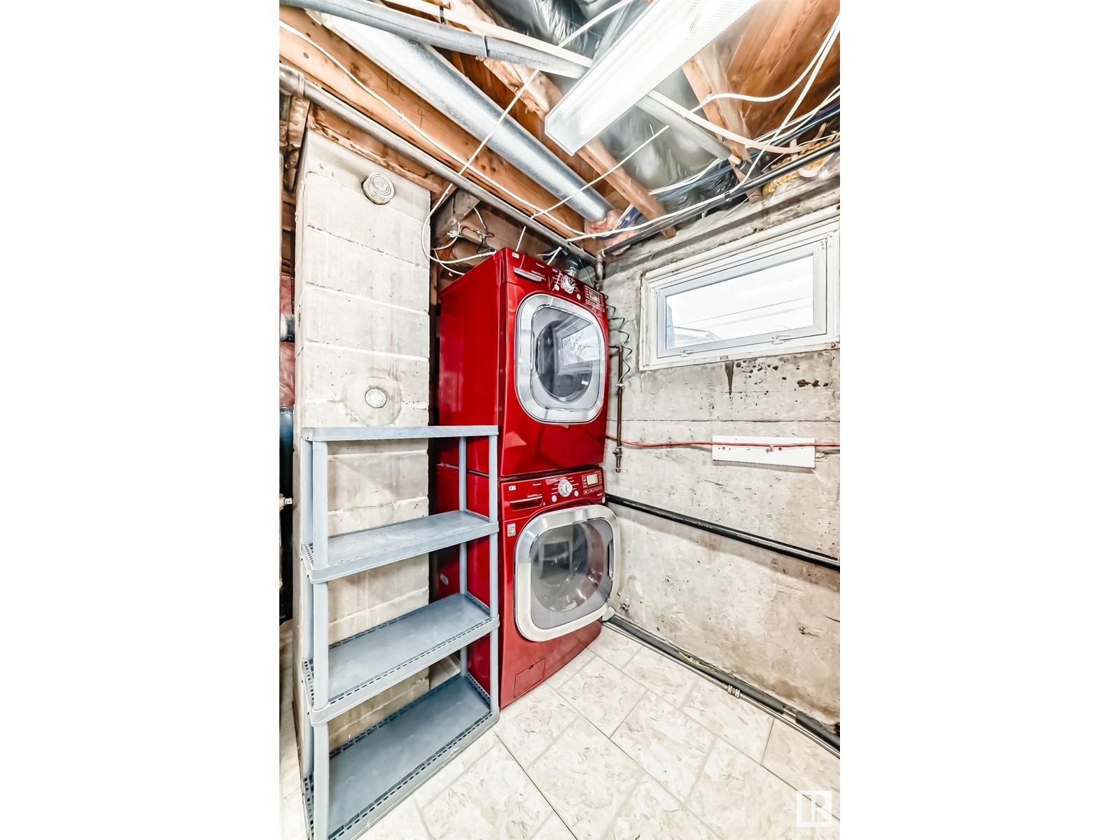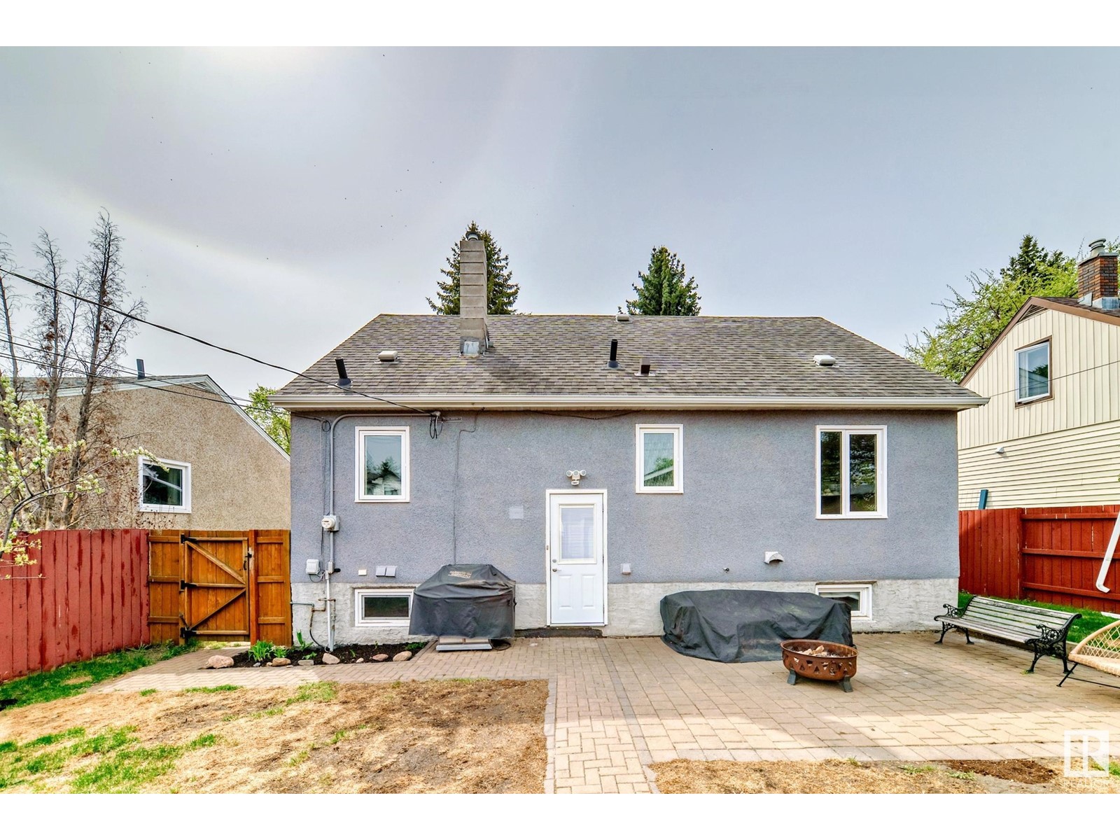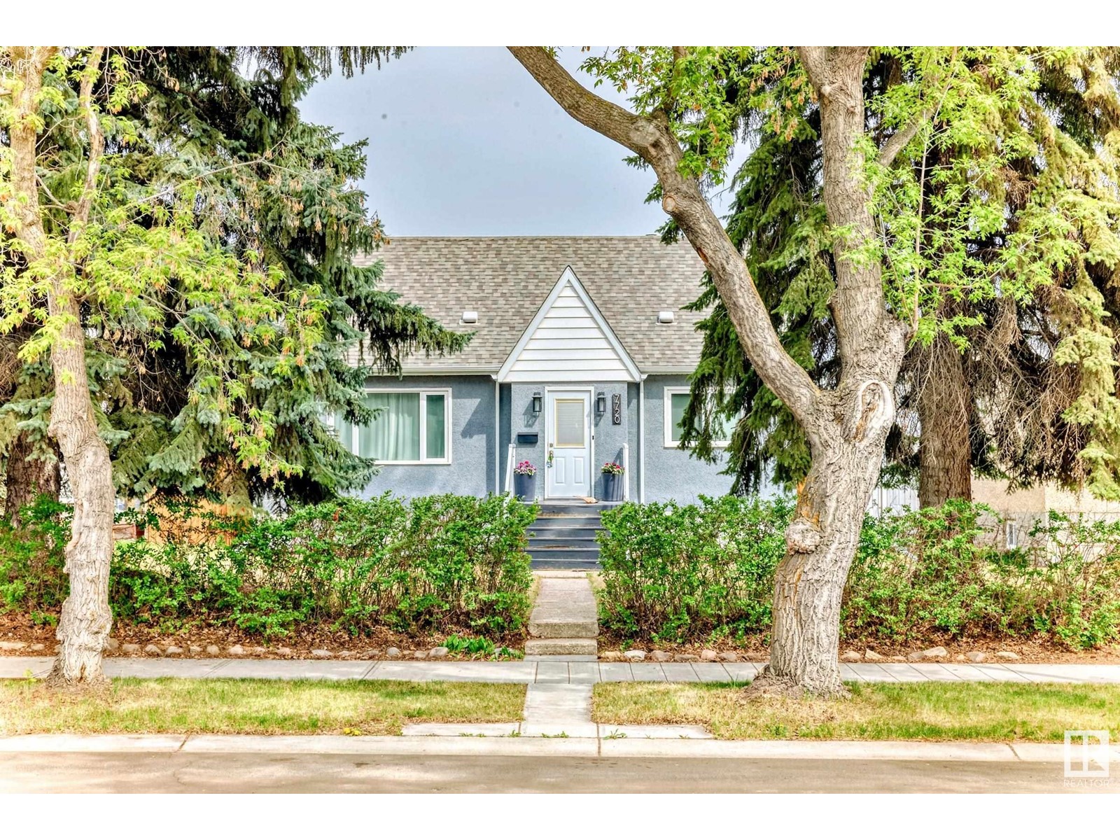4 Bedroom
2 Bathroom
1200 Sqft
Forced Air
$550,000
Welcome to this beautifully updated 1.5-storey gem in sought-after King Edward Park! Thoughtfully maintained and full of charm, this home features an open main floor with a renovated kitchen overlooking the backyard, a spacious dining area, cozy living room, main-floor bedroom, and stylish 4-piece bath. Upstairs offers two bright bedrooms, while the fully finished basement includes a family room, 4th bedroom, 3-piece bath, and generous laundry/storage space. Upgrades include triple-pane windows, weeping tile, sump pump, and a heated double garage (2010) with its own sub-panel. Enjoy the large, landscaped yard with fruit trees and perennials—perfect for entertaining or relaxing. Ideally located near parks, schools, Mill Creek Ravine, and just minutes from Whyte Ave and downtown. A perfect blend of comfort, function, and location—this home is a must-see! (id:58356)
Property Details
|
MLS® Number
|
E4435790 |
|
Property Type
|
Single Family |
|
Neigbourhood
|
King Edward Park |
|
Amenities Near By
|
Playground, Public Transit, Schools, Shopping |
|
Features
|
Lane |
|
Parking Space Total
|
4 |
Building
|
Bathroom Total
|
2 |
|
Bedrooms Total
|
4 |
|
Amenities
|
Vinyl Windows |
|
Appliances
|
Dishwasher, Dryer, Garage Door Opener Remote(s), Garage Door Opener, Microwave Range Hood Combo, Refrigerator, Stove, Washer, Window Coverings |
|
Basement Development
|
Finished |
|
Basement Type
|
Full (finished) |
|
Constructed Date
|
1952 |
|
Construction Style Attachment
|
Detached |
|
Heating Type
|
Forced Air |
|
Stories Total
|
2 |
|
Size Interior
|
1200 Sqft |
|
Type
|
House |
Parking
Land
|
Acreage
|
No |
|
Fence Type
|
Fence |
|
Land Amenities
|
Playground, Public Transit, Schools, Shopping |
|
Size Irregular
|
599.32 |
|
Size Total
|
599.32 M2 |
|
Size Total Text
|
599.32 M2 |
Rooms
| Level |
Type |
Length |
Width |
Dimensions |
|
Basement |
Family Room |
6.17 m |
3.27 m |
6.17 m x 3.27 m |
|
Basement |
Bedroom 4 |
3.4 m |
2.9 m |
3.4 m x 2.9 m |
|
Main Level |
Living Room |
5.1 m |
3.51 m |
5.1 m x 3.51 m |
|
Main Level |
Dining Room |
3.51 m |
3.22 m |
3.51 m x 3.22 m |
|
Main Level |
Kitchen |
3.58 m |
2.55 m |
3.58 m x 2.55 m |
|
Main Level |
Primary Bedroom |
3.52 m |
3.19 m |
3.52 m x 3.19 m |
|
Upper Level |
Bedroom 2 |
3.65 m |
3.55 m |
3.65 m x 3.55 m |
|
Upper Level |
Bedroom 3 |
4.5 m |
3.64 m |
4.5 m x 3.64 m |

















































