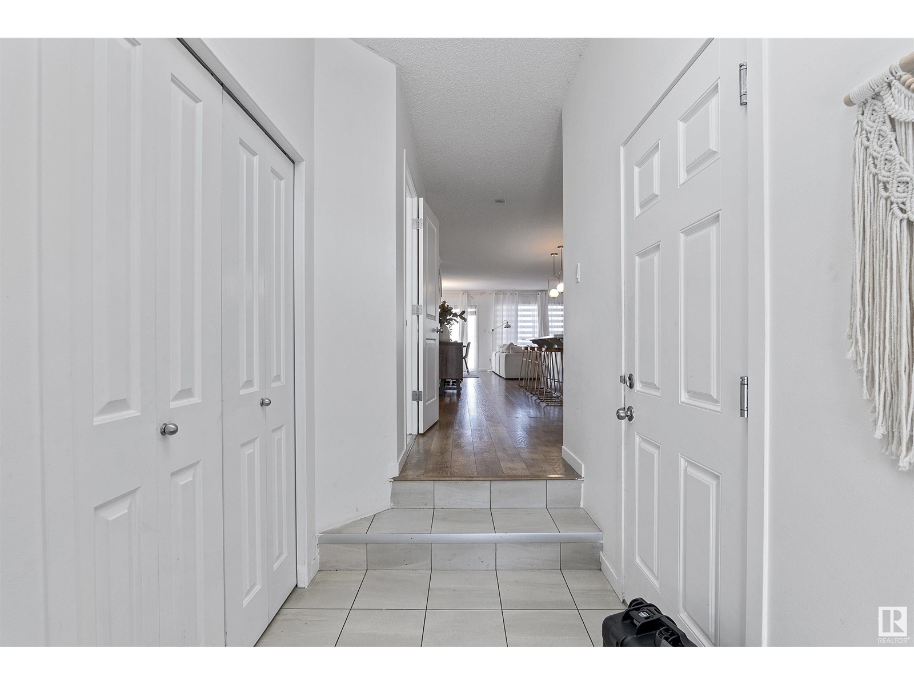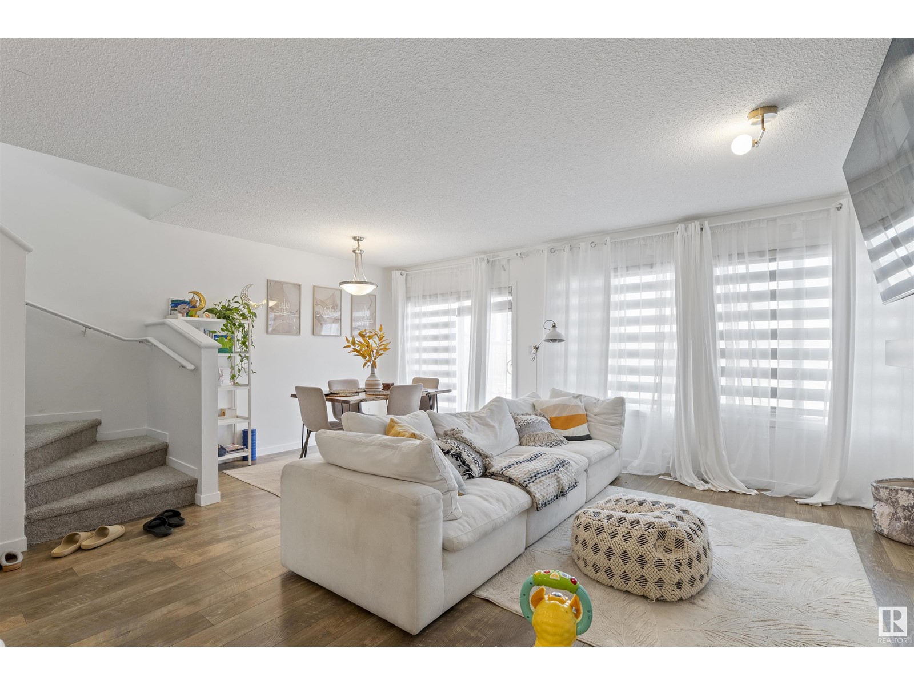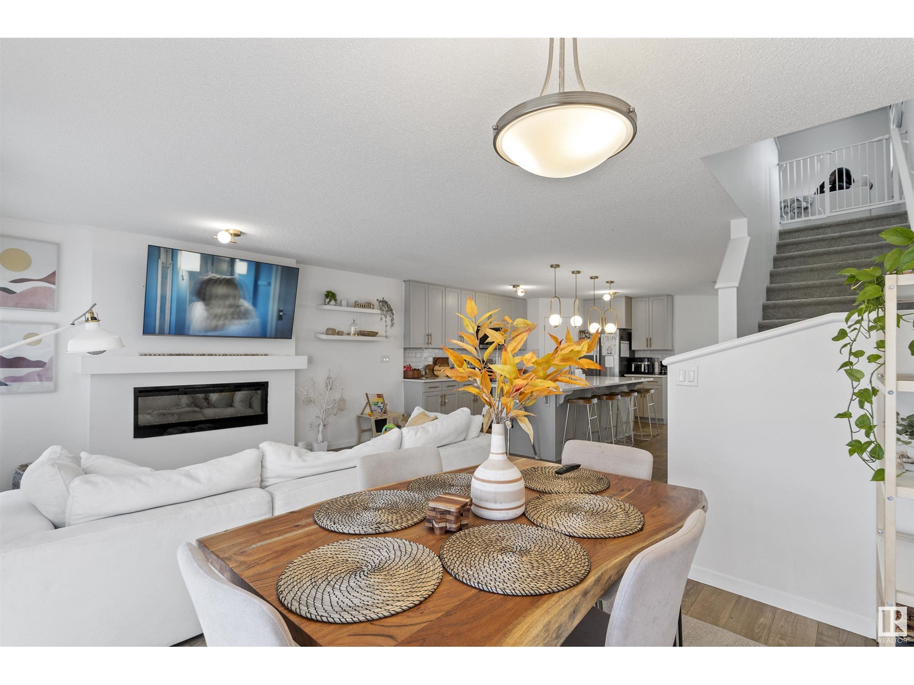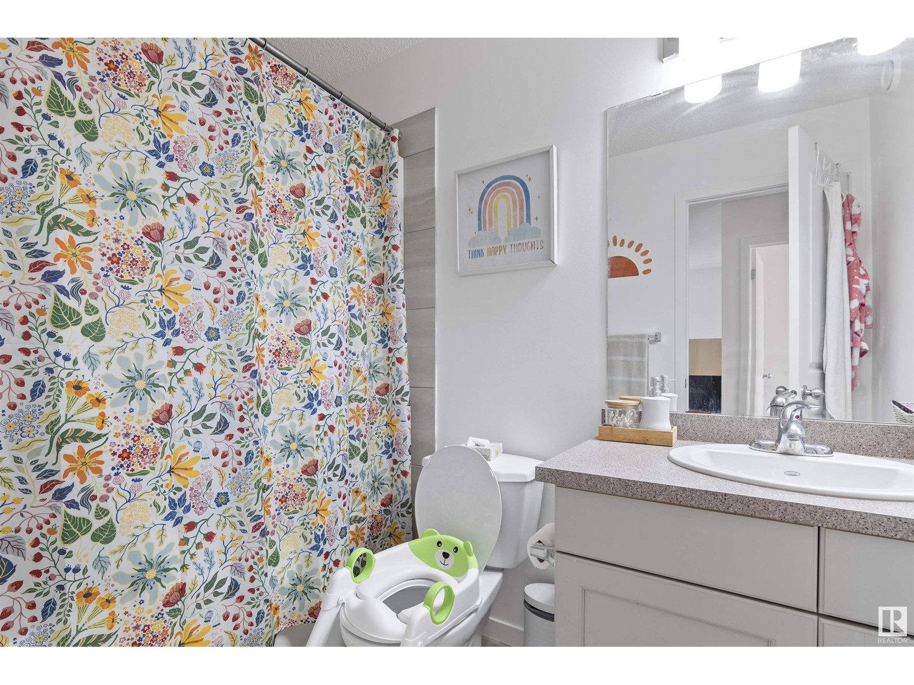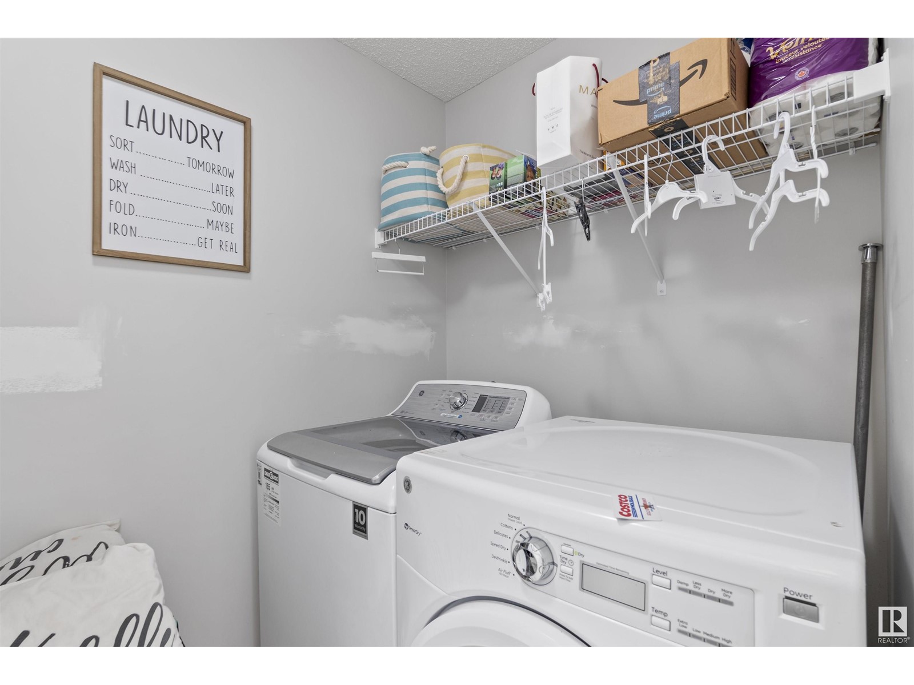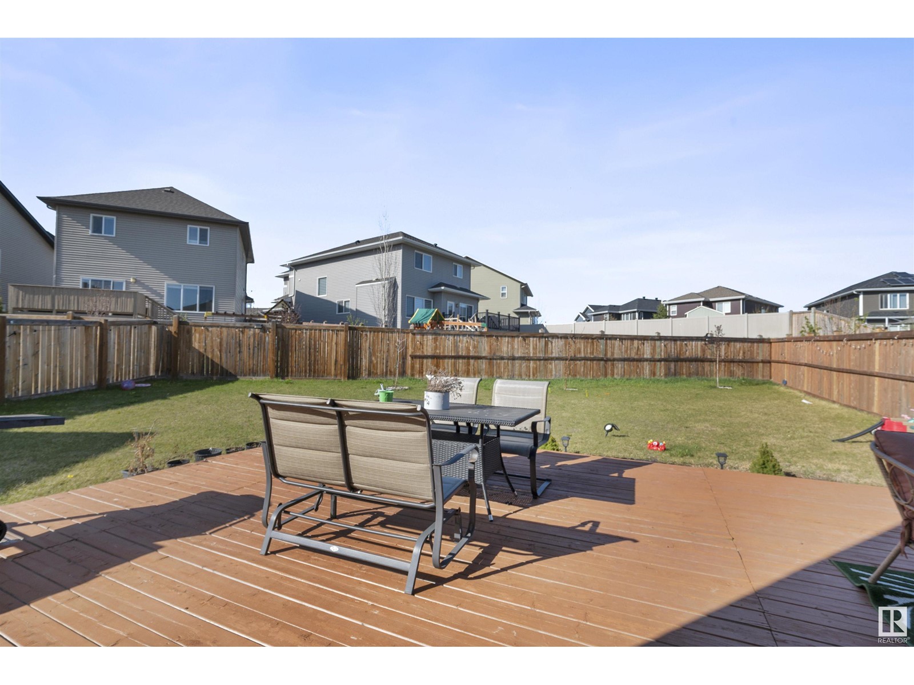3 Bedroom
3 Bathroom
1700 Sqft
Fireplace
Central Air Conditioning
Forced Air
$464,900
Welcome to this EXQUISITE 2-Storey HALF-DUPLEX with NO CONDO FEES located in the desirable community of Edgemont. Boasting over 1700+ sq.ft. of luxurious living space and sits on MASSIVE PIE LOT of 5155 sq.ft. The main floor features gorgeous kitchen with QUARTZ COUNTERTOP, a LARGE ISLAND with BUILT-IN WINE RACK, upgraded LIGHT FIXTURES, STAINLESS STEEL APPLIANCES plus a CORNER PANTRY: BRIGHT & SPACIOUS LIVING ROOM with ELECTRIC FIREPLACE is perfect for entertaining family & friends. CENTRAL AIR CONDITIONING perfect for hot summer nights. 2-pc bath and entrance to SINGLE-ATTACHED GARAGE finishes this level. Upstairs you will find 3 GENEROUSLY SIZED bedrooms including PRIMARY BEDROOM with 4-pc ENSUITE & WALK-IN-CLOSET, another 4-pc bath, BONUS ROOM, & laundry room. Basement awaits your personal touch! The high-end finishings throughout the home exude elegance & sophistication, no detail has been overlooked. 2024 Upgrades include: NEW CARPETS, NEW MICROWAVE, NEW LIGHT FIXTURES, NEW DOORS, FRESH PAINT. (id:58356)
Property Details
|
MLS® Number
|
E4434385 |
|
Property Type
|
Single Family |
|
Neigbourhood
|
Edgemont (Edmonton) |
|
Amenities Near By
|
Playground, Public Transit, Schools, Shopping |
|
Features
|
Corner Site, No Animal Home, No Smoking Home |
|
Structure
|
Deck, Porch |
Building
|
Bathroom Total
|
3 |
|
Bedrooms Total
|
3 |
|
Appliances
|
Dishwasher, Dryer, Garage Door Opener, Microwave Range Hood Combo, Refrigerator, Stove, Washer, Window Coverings |
|
Basement Development
|
Unfinished |
|
Basement Type
|
Full (unfinished) |
|
Constructed Date
|
2018 |
|
Construction Style Attachment
|
Semi-detached |
|
Cooling Type
|
Central Air Conditioning |
|
Fireplace Fuel
|
Electric |
|
Fireplace Present
|
Yes |
|
Fireplace Type
|
Unknown |
|
Half Bath Total
|
1 |
|
Heating Type
|
Forced Air |
|
Stories Total
|
2 |
|
Size Interior
|
1700 Sqft |
|
Type
|
Duplex |
Parking
Land
|
Acreage
|
No |
|
Fence Type
|
Fence |
|
Land Amenities
|
Playground, Public Transit, Schools, Shopping |
|
Size Irregular
|
479.21 |
|
Size Total
|
479.21 M2 |
|
Size Total Text
|
479.21 M2 |
Rooms
| Level |
Type |
Length |
Width |
Dimensions |
|
Main Level |
Living Room |
4.58 m |
3.12 m |
4.58 m x 3.12 m |
|
Main Level |
Dining Room |
3.11 m |
2.51 m |
3.11 m x 2.51 m |
|
Main Level |
Kitchen |
4.73 m |
4.56 m |
4.73 m x 4.56 m |
|
Upper Level |
Family Room |
5.19 m |
4.21 m |
5.19 m x 4.21 m |
|
Upper Level |
Primary Bedroom |
5.7 m |
4.53 m |
5.7 m x 4.53 m |
|
Upper Level |
Bedroom 2 |
4 m |
3.37 m |
4 m x 3.37 m |
|
Upper Level |
Bedroom 3 |
3.34 m |
2.8 m |
3.34 m x 2.8 m |


