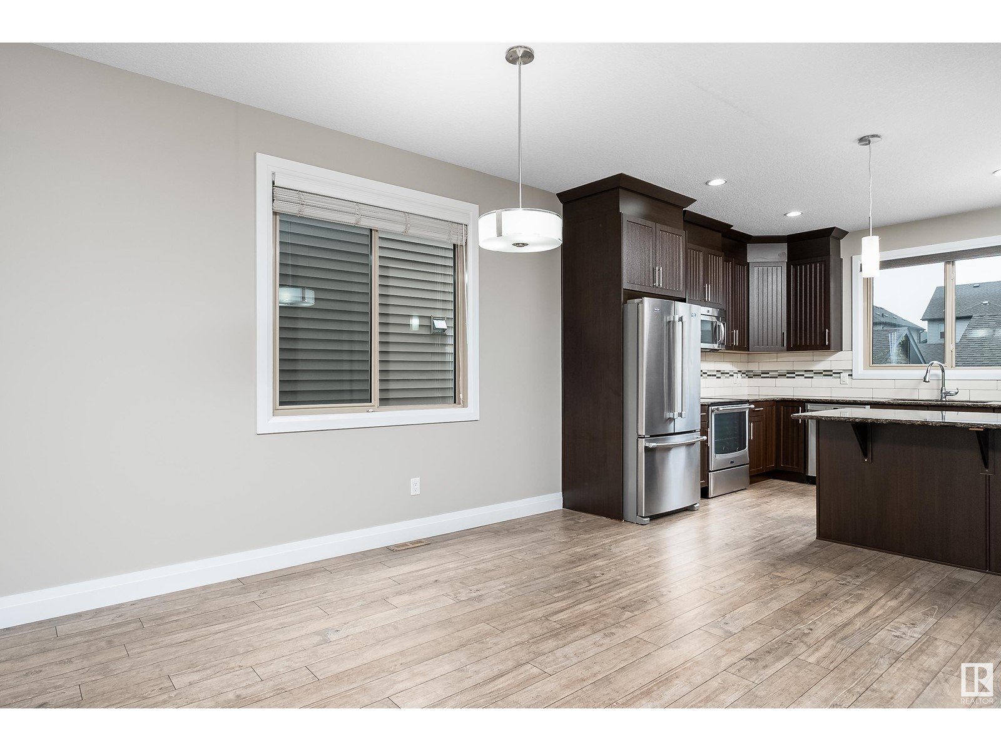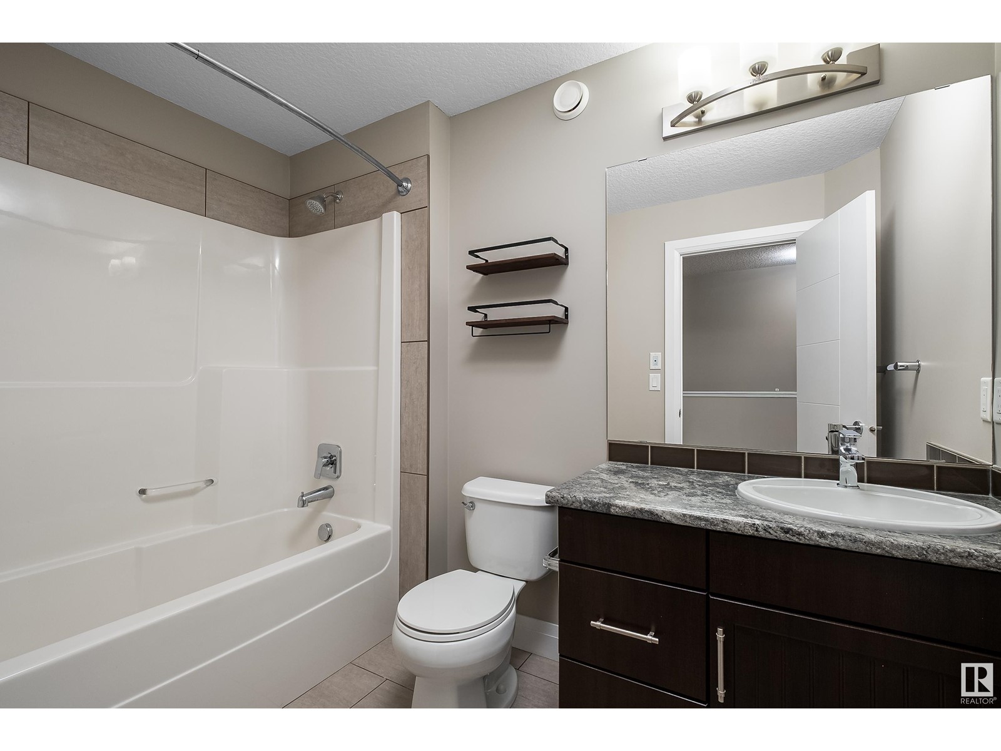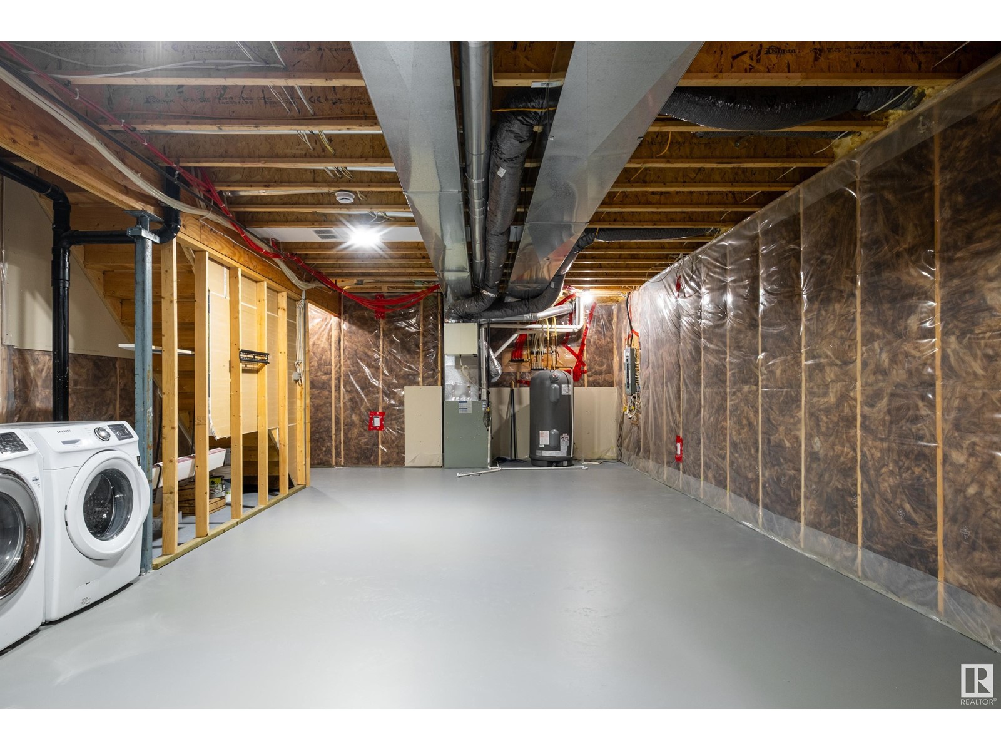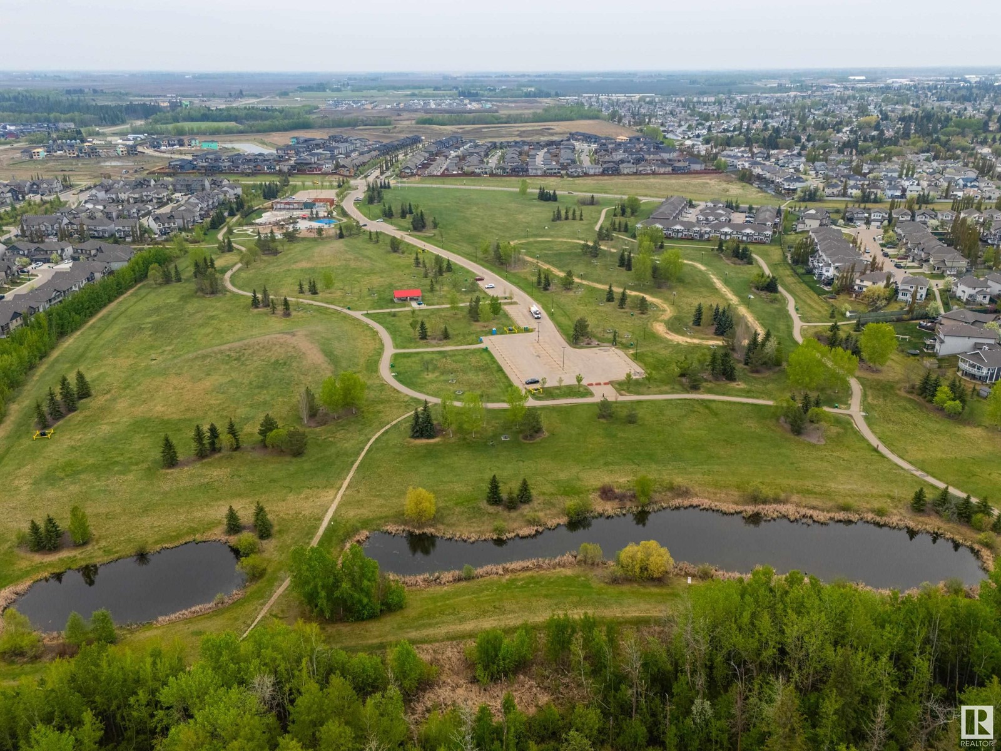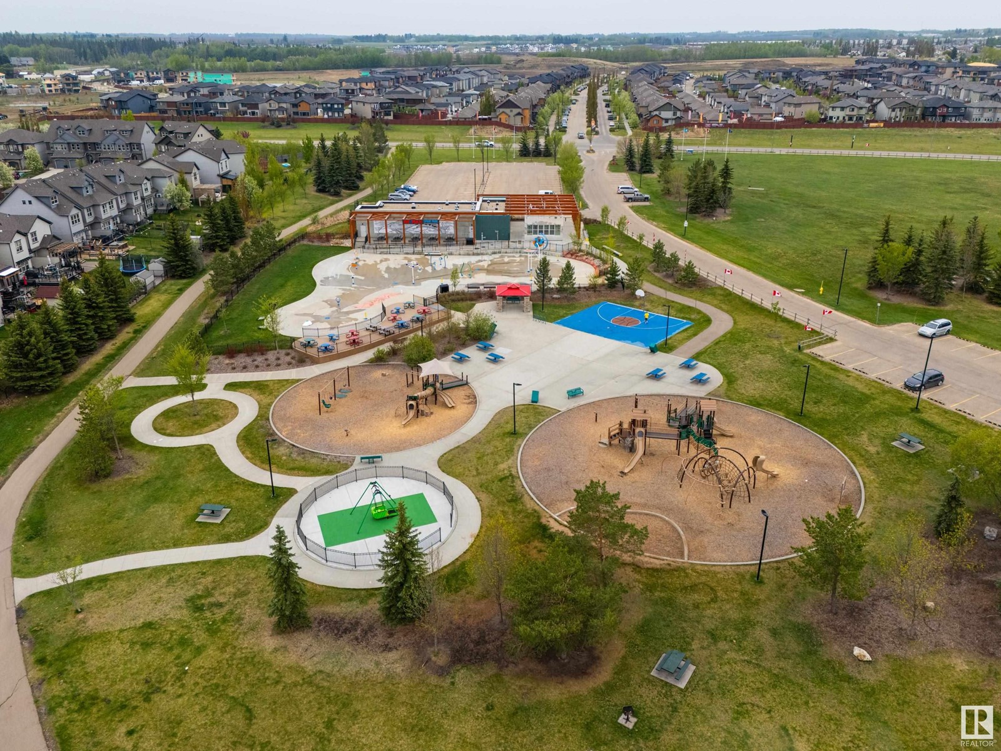3 Bedroom
3 Bathroom
1400 Sqft
Forced Air
$397,500
Located in the sought after community of Greenbury, this turn key end unit townhome is sure to please! With over 1,400 of living space plus future development potential in the basement, there is more than enough room as a first time homebuyer, young family or investor. Featuring an open and airy open concept design w/ 9ft main floor ceilings, laminate & ceramic tile flooring, s/s appliances, rich full height cabinetry & upgraded quartz countertops this home is full of upgrades. Upstairs hosts 3 generous bedrooms including the primary w/ walk in closet and 4 pce ensuite. The backyard is ready for your creative touch with low maintenance landscaping, rear deck w/ nat. gas line and a double detached garage. The location is ideal as youre steps away from Jubilee Park, walking trails, the Splash Park, Prescott Learning Centre, the new ball diamond and quick access to commuter roads leading you right into the west end of Edmonton. (id:58356)
Property Details
|
MLS® Number
|
E4436158 |
|
Property Type
|
Single Family |
|
Neigbourhood
|
Greenbury |
|
Amenities Near By
|
Golf Course, Playground, Public Transit, Schools, Shopping |
|
Features
|
Flat Site, Level |
|
Structure
|
Deck |
Building
|
Bathroom Total
|
3 |
|
Bedrooms Total
|
3 |
|
Amenities
|
Ceiling - 9ft, Vinyl Windows |
|
Appliances
|
Dishwasher, Dryer, Garage Door Opener Remote(s), Garage Door Opener, Microwave Range Hood Combo, Refrigerator, Stove, Washer, Window Coverings |
|
Basement Development
|
Unfinished |
|
Basement Type
|
Full (unfinished) |
|
Constructed Date
|
2014 |
|
Construction Style Attachment
|
Attached |
|
Fire Protection
|
Smoke Detectors |
|
Half Bath Total
|
1 |
|
Heating Type
|
Forced Air |
|
Stories Total
|
2 |
|
Size Interior
|
1400 Sqft |
|
Type
|
Row / Townhouse |
Parking
Land
|
Acreage
|
No |
|
Fence Type
|
Fence |
|
Land Amenities
|
Golf Course, Playground, Public Transit, Schools, Shopping |
|
Size Irregular
|
257.34 |
|
Size Total
|
257.34 M2 |
|
Size Total Text
|
257.34 M2 |
Rooms
| Level |
Type |
Length |
Width |
Dimensions |
|
Main Level |
Living Room |
15.7 m |
10.4 m |
15.7 m x 10.4 m |
|
Main Level |
Dining Room |
11.84 m |
9.4 m |
11.84 m x 9.4 m |
|
Main Level |
Kitchen |
11.1 m |
12.03 m |
11.1 m x 12.03 m |
|
Upper Level |
Primary Bedroom |
10.91 m |
12.56 m |
10.91 m x 12.56 m |
|
Upper Level |
Bedroom 2 |
9.2 m |
9.42 m |
9.2 m x 9.42 m |
|
Upper Level |
Bedroom 3 |
9.38 m |
9.44 m |
9.38 m x 9.44 m |









