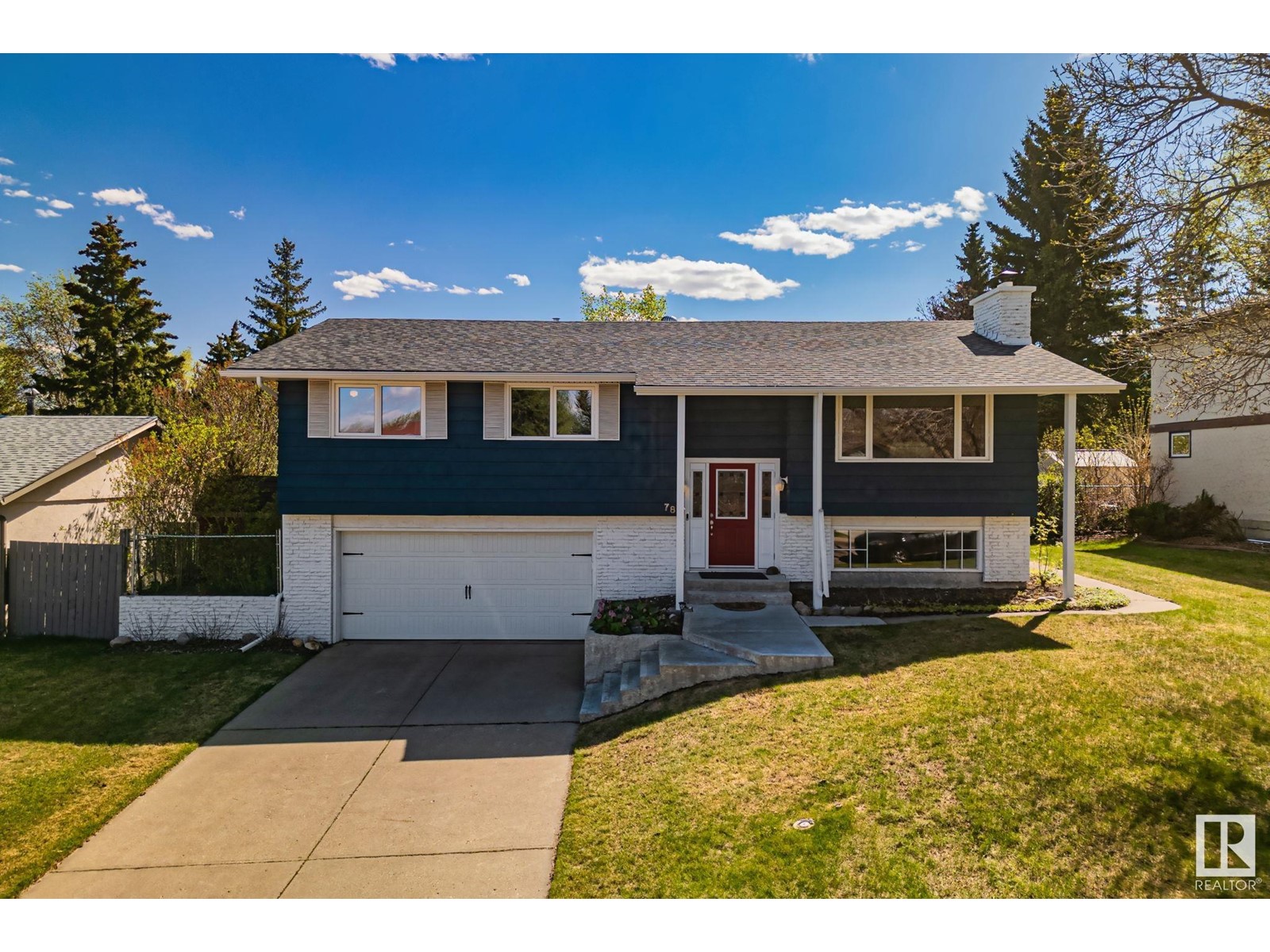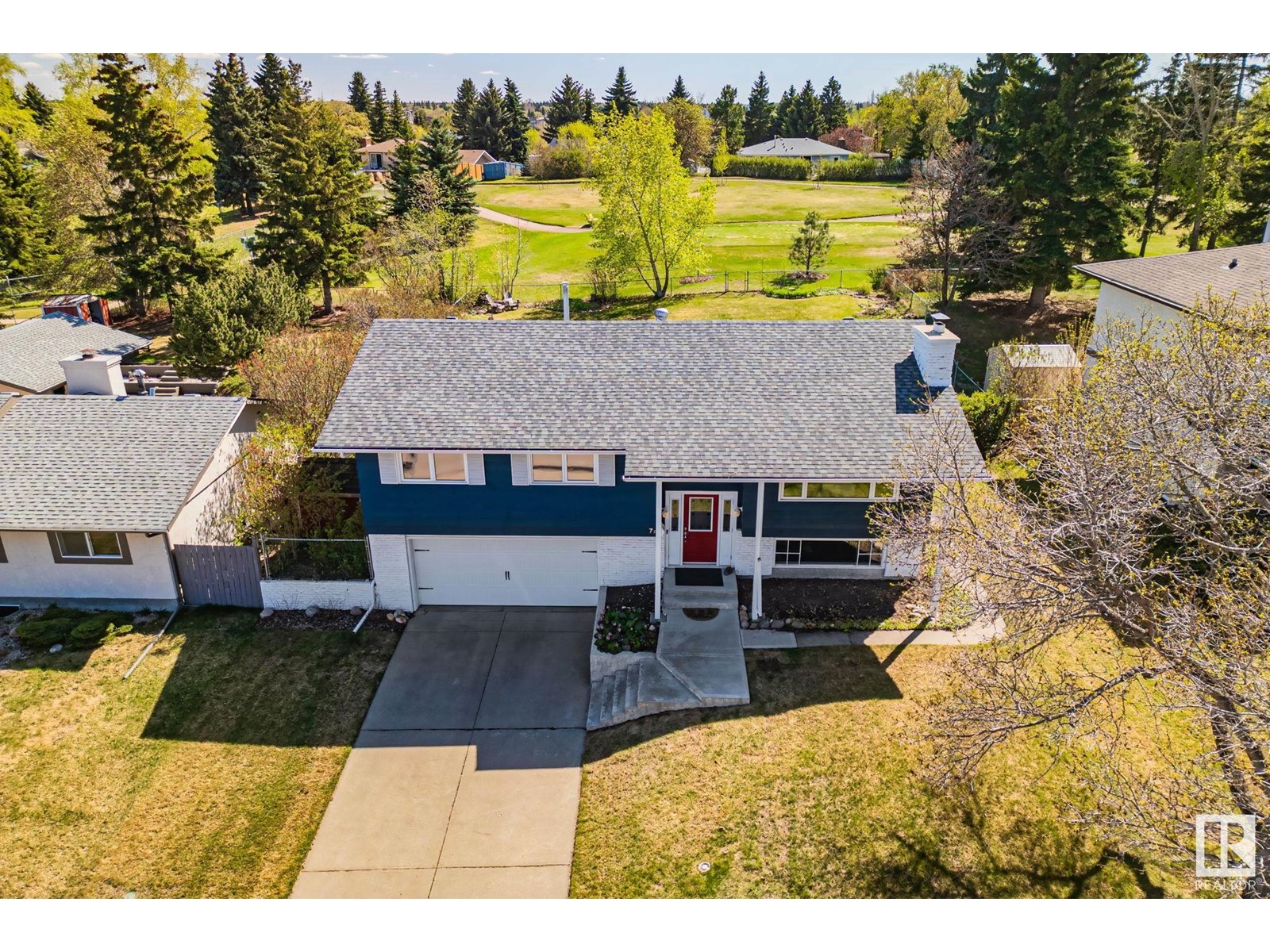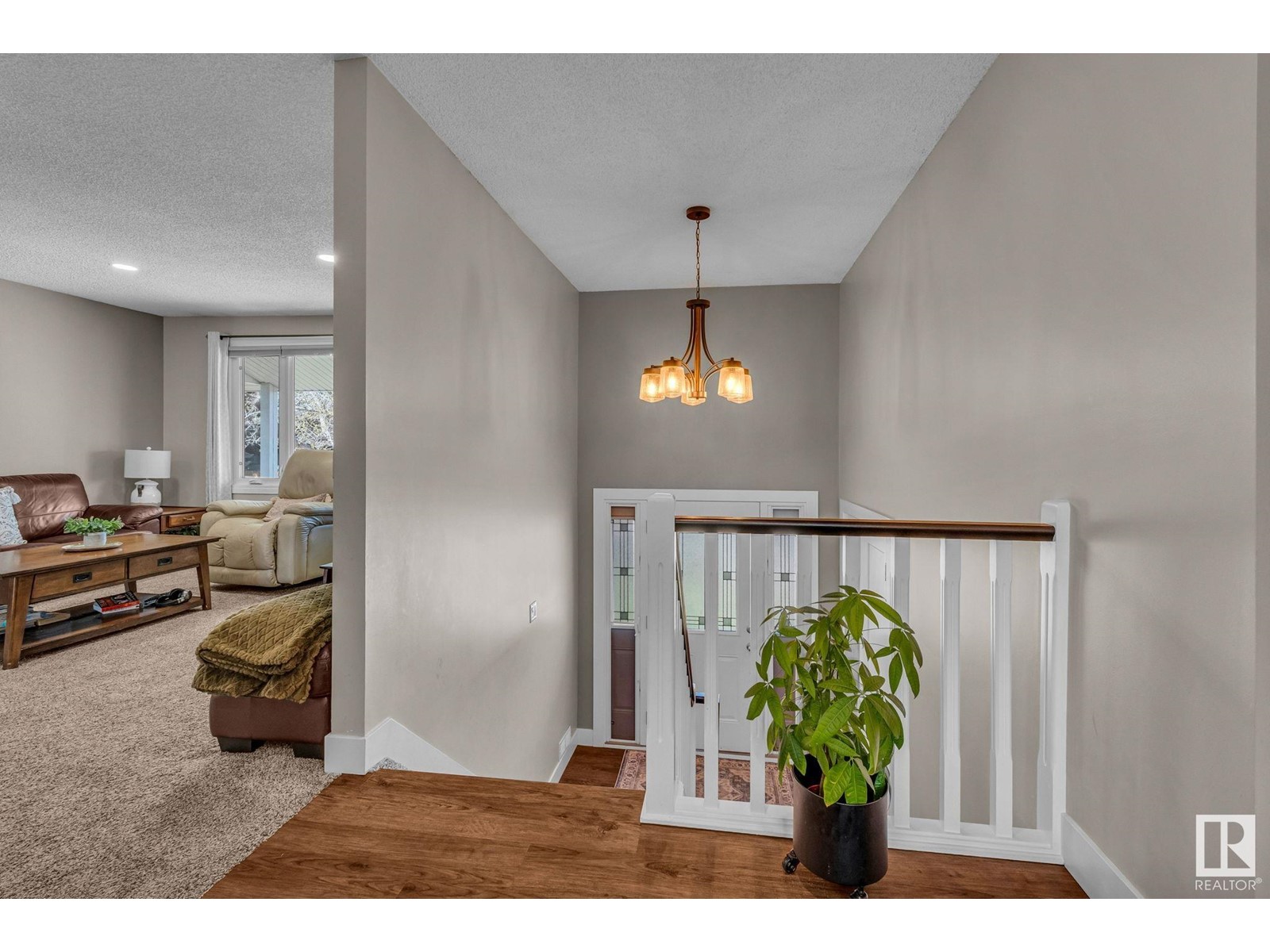4 Bedroom
3 Bathroom
1400 Sqft
Bi-Level
Fireplace
Central Air Conditioning
Forced Air
$624,900
Golf Course Living at Its Finest – Backing the 13th Hole of Broadmoor! This upgraded bi-level offers 3+1 beds, 2.5 baths & an oversized heated/insulated garage with workshop. The main floor features a bright living room with cozy gas fireplace. No expense was spared on the $60K+ dream kitchen with crisp white cabinetry, quartz counters, under-mount sink & a massive central island — perfect for cooking, entertaining, or casual meals. Elegant French doors open to a sun-drenched, south-facing upper deck (completed in 2024) with sweeping golf course views — a true backyard oasis. The primary bedroom offers deck access & a renovated ensuite w/ walk-in shower. The lower level has a large family room w/ 2nd fireplace, 4th bed, laundry & garage access. Major updates in the past 5 yrs: Air conditioning, furnace, LVP flooring, concrete steps, sewer line, soffits/eaves/fascia, deck, newer windows, garage heater & HWT. Walk to schools, shopping & Kinsmen Centre. Just move in & enjoy! (id:58356)
Property Details
|
MLS® Number
|
E4434895 |
|
Property Type
|
Single Family |
|
Neigbourhood
|
Mills Haven |
|
Amenities Near By
|
Park, Golf Course, Playground, Public Transit, Schools, Shopping |
|
Features
|
See Remarks, No Smoking Home |
|
Structure
|
Deck |
Building
|
Bathroom Total
|
3 |
|
Bedrooms Total
|
4 |
|
Appliances
|
Dishwasher, Dryer, Fan, Garage Door Opener Remote(s), Garage Door Opener, Hood Fan, Microwave, Storage Shed, Stove, Washer, Window Coverings, Refrigerator |
|
Architectural Style
|
Bi-level |
|
Basement Development
|
Finished |
|
Basement Type
|
Full (finished) |
|
Constructed Date
|
1972 |
|
Construction Style Attachment
|
Detached |
|
Cooling Type
|
Central Air Conditioning |
|
Fireplace Fuel
|
Gas |
|
Fireplace Present
|
Yes |
|
Fireplace Type
|
Corner |
|
Half Bath Total
|
1 |
|
Heating Type
|
Forced Air |
|
Size Interior
|
1400 Sqft |
|
Type
|
House |
Parking
Land
|
Acreage
|
No |
|
Land Amenities
|
Park, Golf Course, Playground, Public Transit, Schools, Shopping |
|
Size Irregular
|
825 |
|
Size Total
|
825 M2 |
|
Size Total Text
|
825 M2 |
Rooms
| Level |
Type |
Length |
Width |
Dimensions |
|
Basement |
Bedroom 4 |
3.62 m |
3.22 m |
3.62 m x 3.22 m |
|
Main Level |
Living Room |
4.3 m |
5.07 m |
4.3 m x 5.07 m |
|
Main Level |
Dining Room |
3.14 m |
4.17 m |
3.14 m x 4.17 m |
|
Main Level |
Kitchen |
4.07 m |
4.17 m |
4.07 m x 4.17 m |
|
Main Level |
Primary Bedroom |
3.77 m |
4.17 m |
3.77 m x 4.17 m |
|
Main Level |
Bedroom 2 |
3.63 m |
3.91 m |
3.63 m x 3.91 m |
|
Main Level |
Bedroom 3 |
2.75 m |
3.91 m |
2.75 m x 3.91 m |
















































