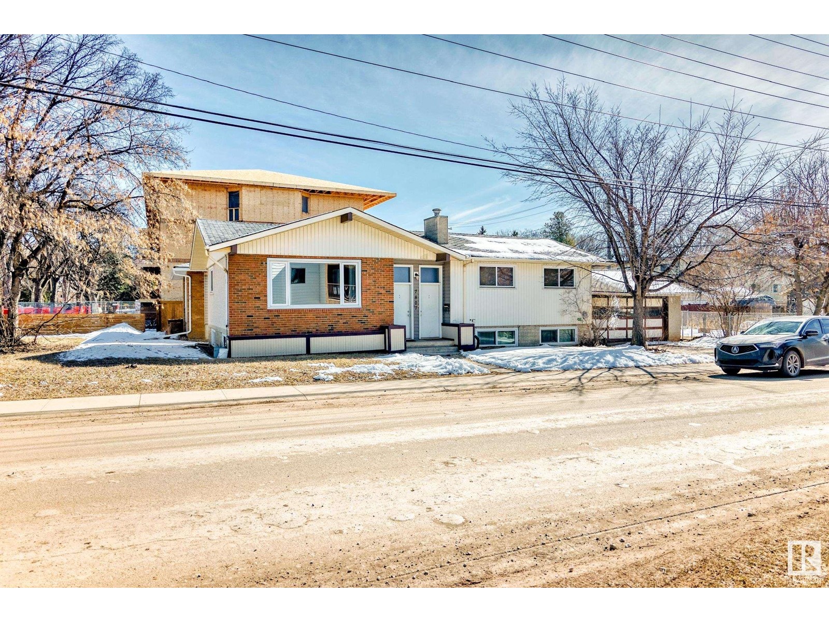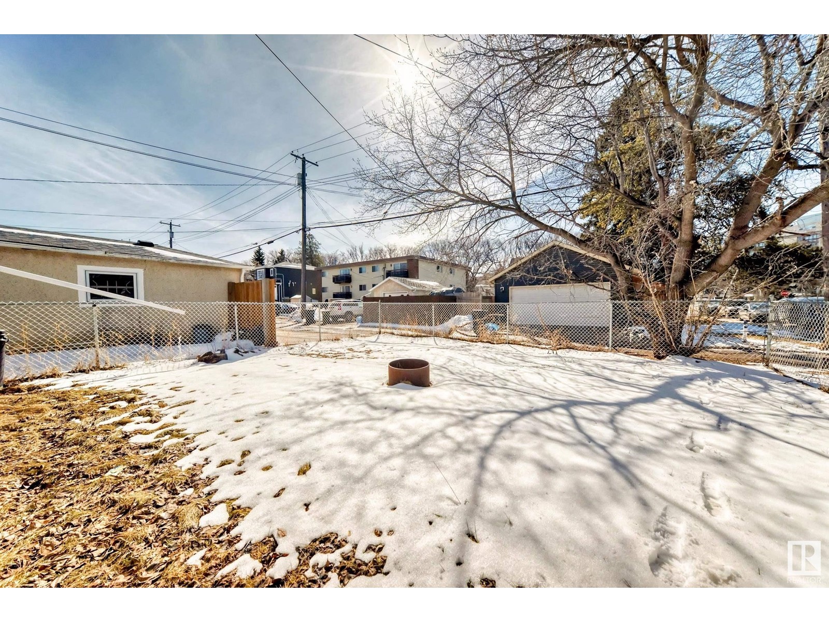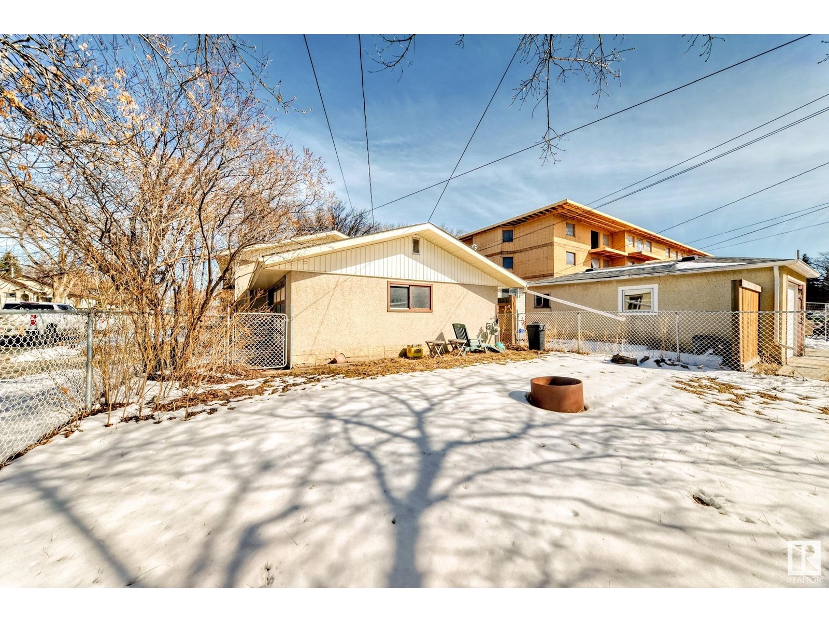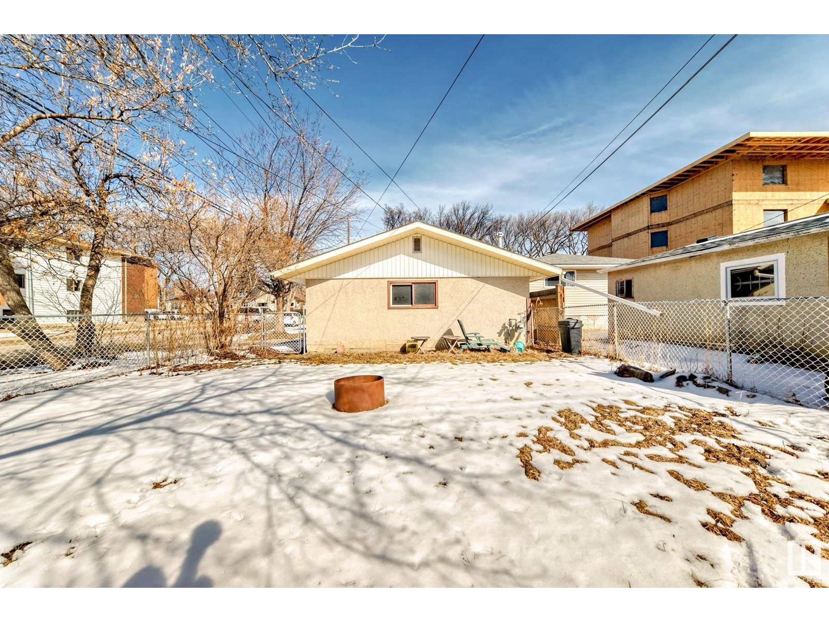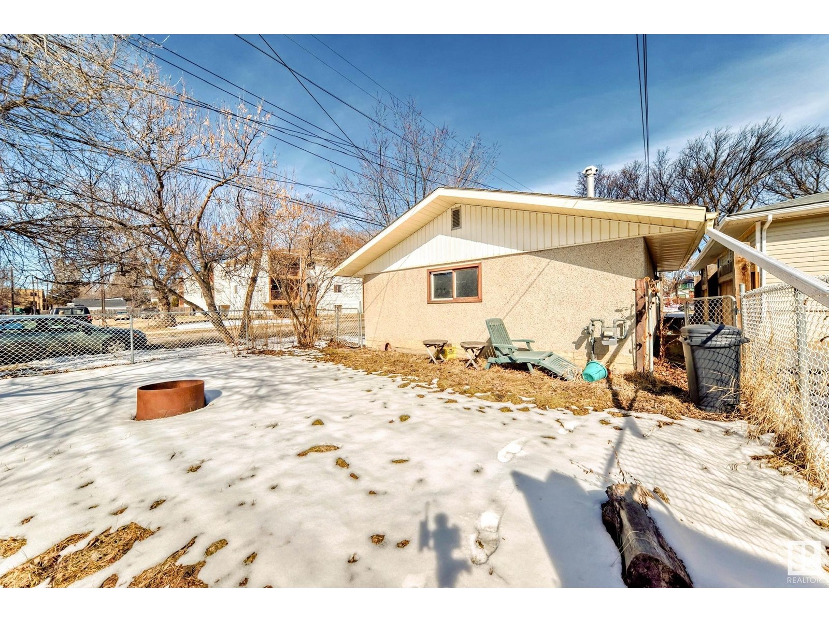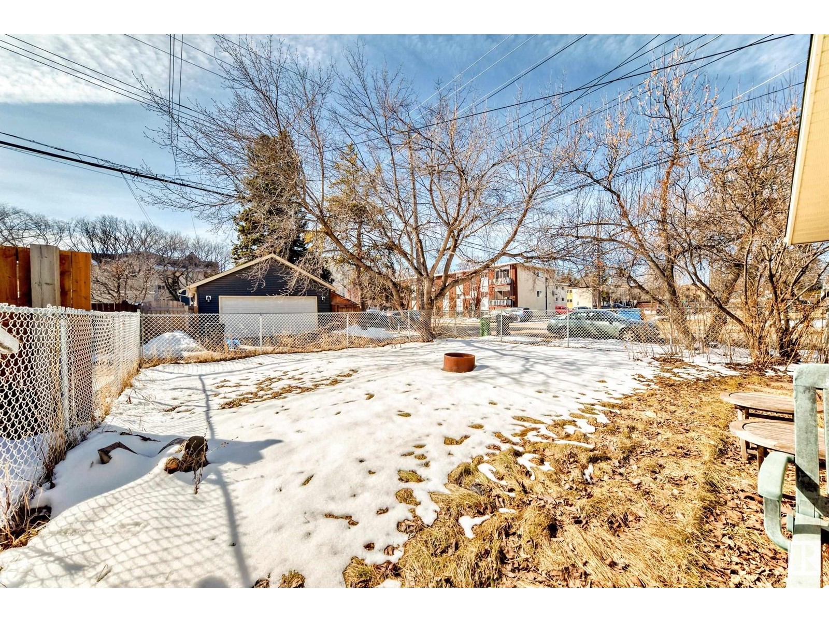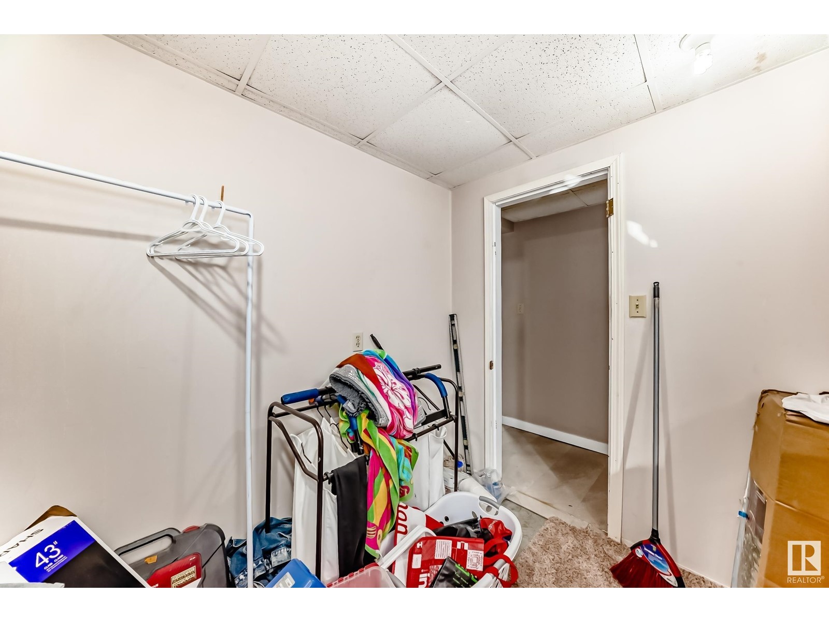6 Bedroom
2 Bathroom
1200 Sqft
Bungalow
Forced Air
$599,900
6 BEDROOMS!! Seize a rare investment opportunity in Queen Alexandra on a medium density RM H16 ZONED CORNER LOT, perfect for a rebuild, infill development, or rental property. This charming bungalow features a functional layout with three bedrooms, a bright living room, and a 4-piece bathroom on the main floor, complemented by a fully finished basement with a separate entrance, 2ND KITCHEN, 2 FURNACES, cozy family room, three additional bedrooms, and a 3-piece bathroom—ideal for generating rental income or housing extended family. The property includes a DOUBLE GARAGE, adding significant value and convenience. Nestled on a serene, tree-lined street surrounded by modern infills, it offers unmatched proximity to the University of Alberta, Whyte Avenue, downtown, transit, lush parks, and the scenic River Valley, making it an exceptional choice for crafting your dream home, developing a multi-unit project, or securing a solid investment in a vibrant, thriving community. (id:58356)
Property Details
|
MLS® Number
|
E4430386 |
|
Property Type
|
Single Family |
|
Neigbourhood
|
Queen Alexandra |
|
Features
|
Corner Site |
Building
|
Bathroom Total
|
2 |
|
Bedrooms Total
|
6 |
|
Appliances
|
Hood Fan, Dryer, Refrigerator, Two Stoves, Two Washers |
|
Architectural Style
|
Bungalow |
|
Basement Development
|
Finished |
|
Basement Type
|
Full (finished) |
|
Constructed Date
|
1960 |
|
Construction Style Attachment
|
Detached |
|
Heating Type
|
Forced Air |
|
Stories Total
|
1 |
|
Size Interior
|
1200 Sqft |
|
Type
|
House |
Parking
Land
|
Acreage
|
No |
|
Size Irregular
|
396.62 |
|
Size Total
|
396.62 M2 |
|
Size Total Text
|
396.62 M2 |
Rooms
| Level |
Type |
Length |
Width |
Dimensions |
|
Above |
Living Room |
4.22 m |
5.27 m |
4.22 m x 5.27 m |
|
Above |
Dining Room |
3.16 m |
2.68 m |
3.16 m x 2.68 m |
|
Above |
Kitchen |
3.01 m |
3.05 m |
3.01 m x 3.05 m |
|
Above |
Primary Bedroom |
3.02 m |
4.8 m |
3.02 m x 4.8 m |
|
Above |
Bedroom 2 |
4.22 m |
2.93 m |
4.22 m x 2.93 m |
|
Above |
Bedroom 3 |
3.18 m |
3.41 m |
3.18 m x 3.41 m |
|
Basement |
Bedroom 4 |
2.97 m |
5.07 m |
2.97 m x 5.07 m |
|
Basement |
Bedroom 5 |
2.95 m |
2.6 m |
2.95 m x 2.6 m |
|
Basement |
Bedroom 6 |
4.15 m |
2.74 m |
4.15 m x 2.74 m |
|
Basement |
Second Kitchen |
2.62 m |
3.47 m |
2.62 m x 3.47 m |
|
Basement |
Laundry Room |
2.62 m |
2.98 m |
2.62 m x 2.98 m |
