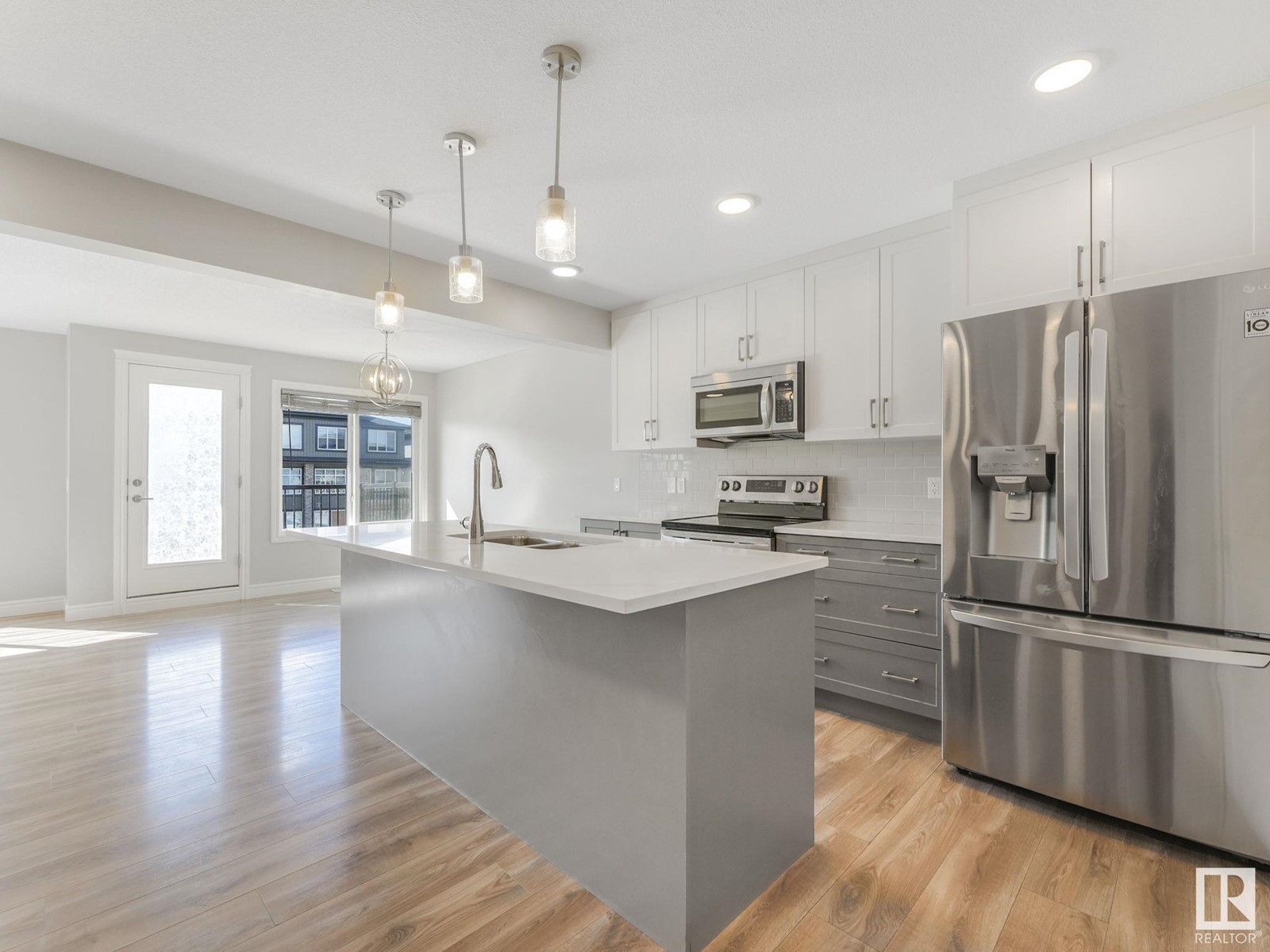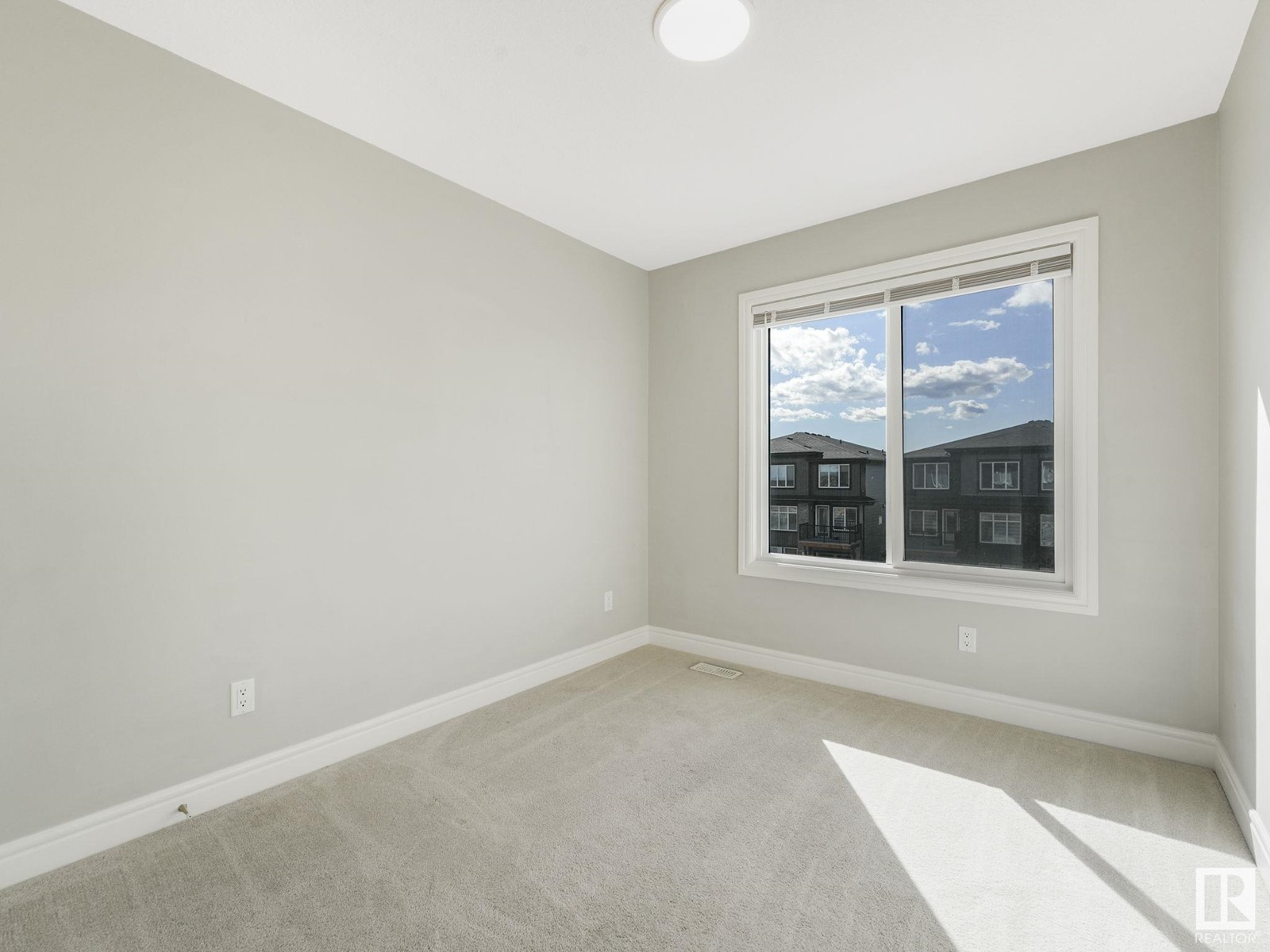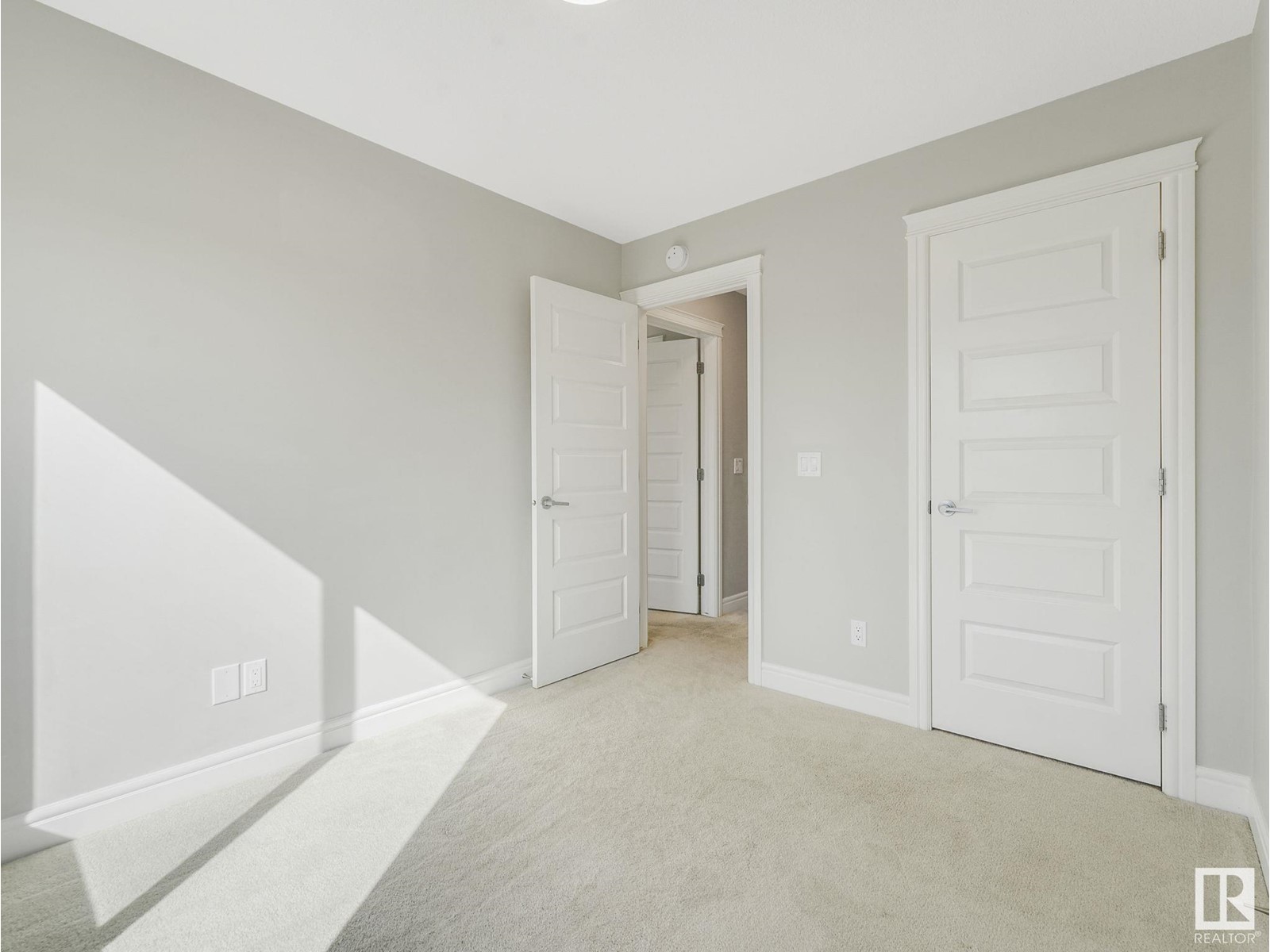3 Bedroom
3 Bathroom
1600 Sqft
Forced Air
$420,000
Welcome home to this END UNIT 3 story modern townhome with NO CONDO FEES in Keswick, one of the most desirable areas in southwest Edmonton! Stepping through the front door is a flex space with potential for a home office or a playroom. On the lower level, you also have access to your SINGLE CAR GARAGE, a storage room, and your utility room. Upstairs is the main floor with an open-concept living area, dining room, and kitchen with a centre island, S/S appliances, and two-tone cabinets. Off the dining room is a west-facing BALCONY perfect for a BBQ or a small table and chairs. The main floor also includes a 2-pc bathroom and stacked washer/dryer. Upstairs on the upper floor, you find your primary bedroom with a 4-pc ensuite and a walk-in closet. Additionally, you have 2 additional bedrooms and a shared 4-pc bathroom. This home has plenty of parking with 1 enclosed in a single-car garage and 2 tandem parking stalls on the front driveway. Mins away from shopping, schools, walking trails, or golf courses! (id:58356)
Open House
This property has open houses!
Starts at:
1:00 pm
Ends at:
3:00 pm
Property Details
|
MLS® Number
|
E4431665 |
|
Property Type
|
Single Family |
|
Neigbourhood
|
Keswick Area |
|
Amenities Near By
|
Golf Course, Playground, Schools, Shopping |
|
Features
|
Flat Site, Exterior Walls- 2x6", Level |
|
Parking Space Total
|
3 |
|
Structure
|
Deck, Patio(s) |
Building
|
Bathroom Total
|
3 |
|
Bedrooms Total
|
3 |
|
Appliances
|
Dishwasher, Dryer, Refrigerator, Stove, Washer |
|
Basement Type
|
None |
|
Constructed Date
|
2020 |
|
Construction Style Attachment
|
Attached |
|
Half Bath Total
|
1 |
|
Heating Type
|
Forced Air |
|
Stories Total
|
3 |
|
Size Interior
|
1600 Sqft |
|
Type
|
Row / Townhouse |
Parking
Land
|
Acreage
|
No |
|
Land Amenities
|
Golf Course, Playground, Schools, Shopping |
|
Size Irregular
|
133.47 |
|
Size Total
|
133.47 M2 |
|
Size Total Text
|
133.47 M2 |
Rooms
| Level |
Type |
Length |
Width |
Dimensions |
|
Lower Level |
Utility Room |
|
|
3.03m x 1.73m |
|
Main Level |
Living Room |
|
|
2.95m x 3.86m |
|
Main Level |
Dining Room |
|
|
3.17m x 3.27m |
|
Main Level |
Kitchen |
|
|
4.99m x 3.55m |
|
Upper Level |
Primary Bedroom |
|
|
3.37m x 3.91m |
|
Upper Level |
Bedroom 2 |
|
|
2.67m x 3.13m |
|
Upper Level |
Bedroom 3 |
|
|
3.14m x 2.71m |




















































