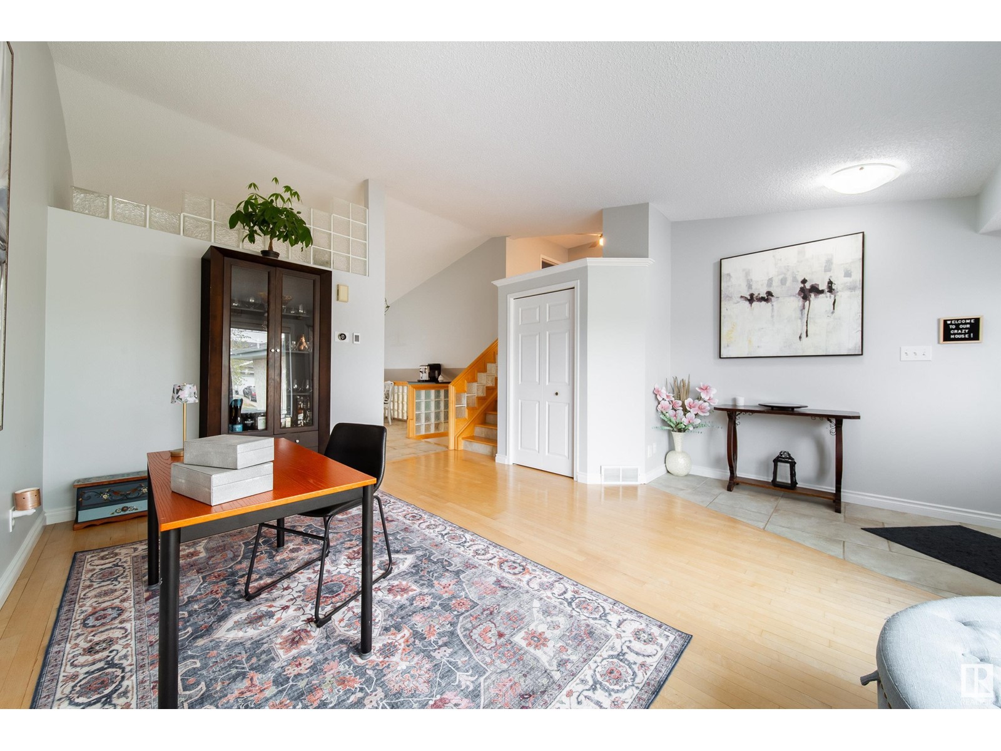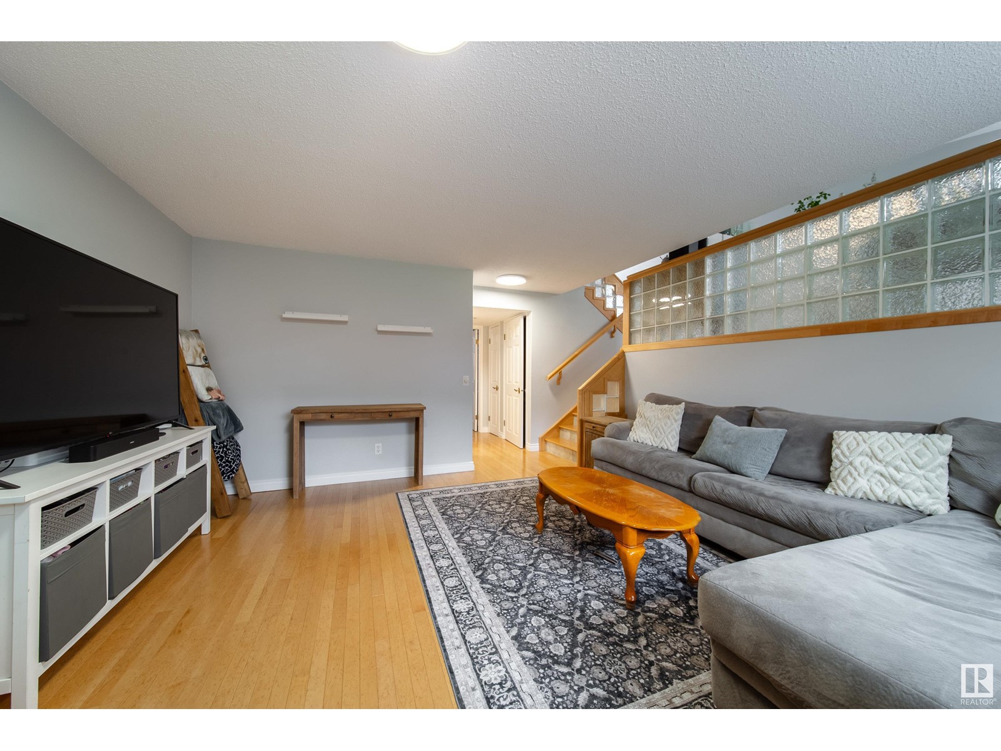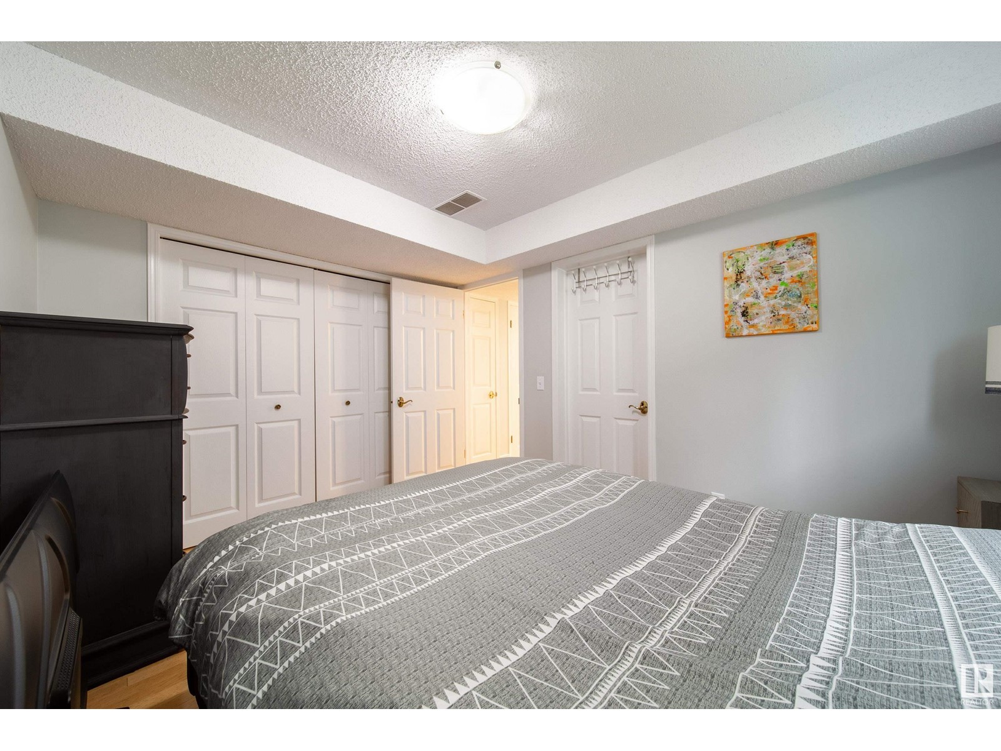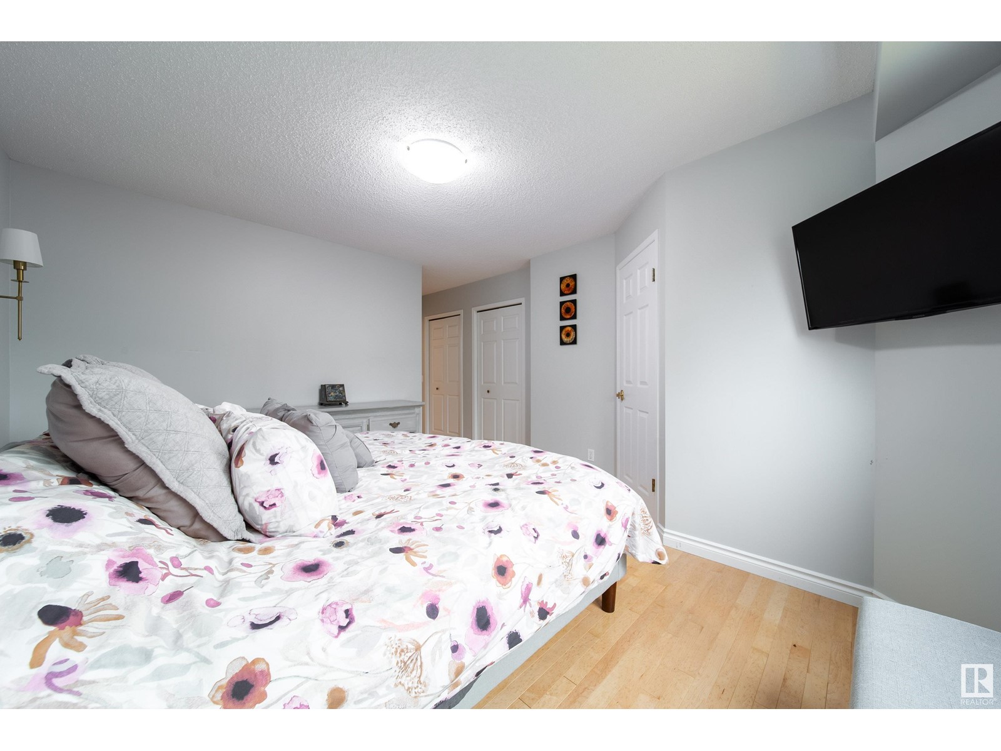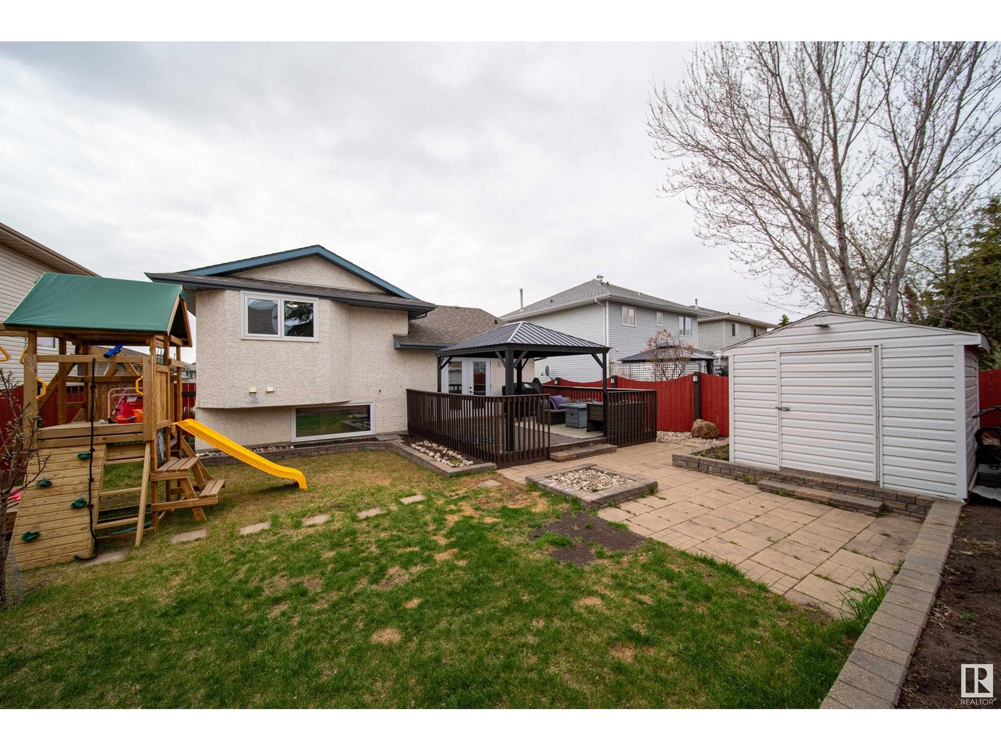79 Deer Ridge Dr St. Albert, Alberta T8N 6A9
$495,000
Welcome to this beautifully maintained four-level split in the heart of family-friendly Deer Ridge. Thoughtfully updated, the home features a newer furnace, shingles, vinyl windows, and central A/C. The bright, open main floor is enhanced by vaulted ceilings and expansive windows. A spacious front entry offers direct access to the double attached heated garage. The inviting living room flows into a crisp white kitchen with an island, corner pantry, and a generous dining nook that opens to a meticulously landscaped yard. Upstairs, you'll find three bedrooms with gleaming hardwood floors and a full four-piece bath. The primary suite includes a private three-piece ensuite. The lower level offers a warm family room with a gas fireplace, fourth bedroom, additional bathroom, and laundry with NEW washer and dryer. With hardwood and heated tile floors throughout, this carpet-free home offers year-round comfort. Just steps from parks and schools — truly a must-see. (id:58356)
Open House
This property has open houses!
1:30 pm
Ends at:3:30 pm
1:00 pm
Ends at:3:00 pm
Property Details
| MLS® Number | E4433515 |
| Property Type | Single Family |
| Neigbourhood | Deer Ridge (St. Albert) |
| Amenities Near By | Schools, Shopping |
| Features | No Smoking Home, Level |
| Parking Space Total | 4 |
| Structure | Deck |
Building
| Bathroom Total | 3 |
| Bedrooms Total | 4 |
| Amenities | Vinyl Windows |
| Appliances | Dishwasher, Dryer, Hood Fan, Refrigerator, Storage Shed, Stove, Washer, Window Coverings |
| Basement Development | Unfinished |
| Basement Type | Full (unfinished) |
| Constructed Date | 1993 |
| Construction Style Attachment | Detached |
| Cooling Type | Central Air Conditioning |
| Fire Protection | Smoke Detectors |
| Heating Type | Forced Air |
| Size Interior | 1100 Sqft |
| Type | House |
Parking
| Attached Garage |
Land
| Acreage | No |
| Fence Type | Fence |
| Land Amenities | Schools, Shopping |
| Size Irregular | 459 |
| Size Total | 459 M2 |
| Size Total Text | 459 M2 |
Rooms
| Level | Type | Length | Width | Dimensions |
|---|---|---|---|---|
| Lower Level | Family Room | Measurements not available | ||
| Lower Level | Bedroom 4 | Measurements not available | ||
| Main Level | Living Room | Measurements not available | ||
| Main Level | Dining Room | Measurements not available | ||
| Main Level | Kitchen | Measurements not available | ||
| Upper Level | Primary Bedroom | Measurements not available | ||
| Upper Level | Bedroom 2 | Measurements not available | ||
| Upper Level | Bedroom 3 | Measurements not available |





