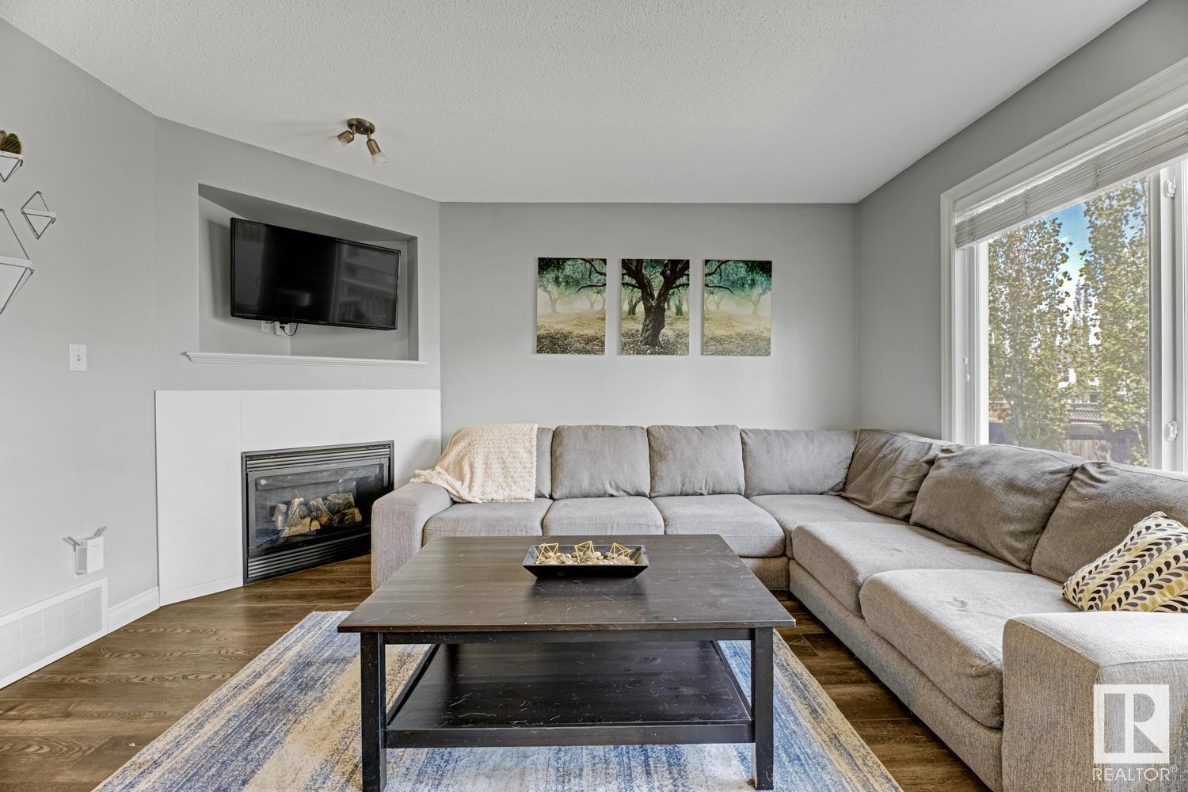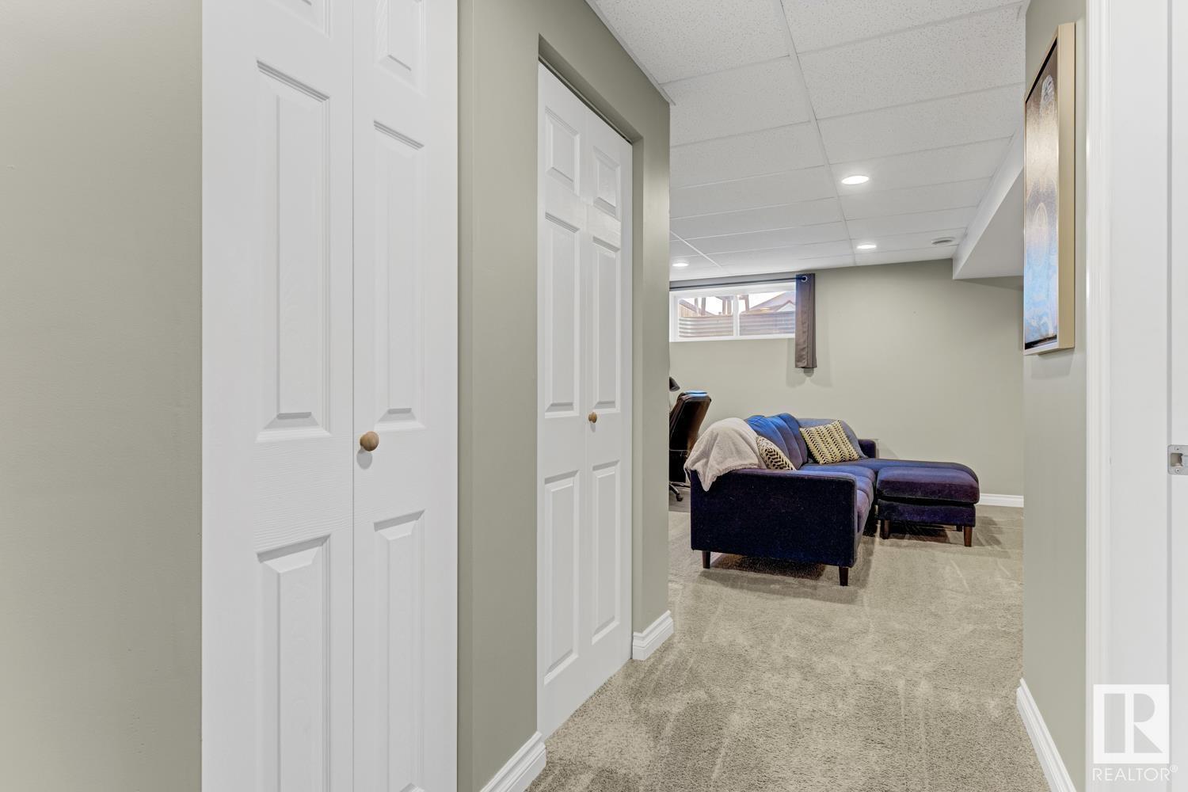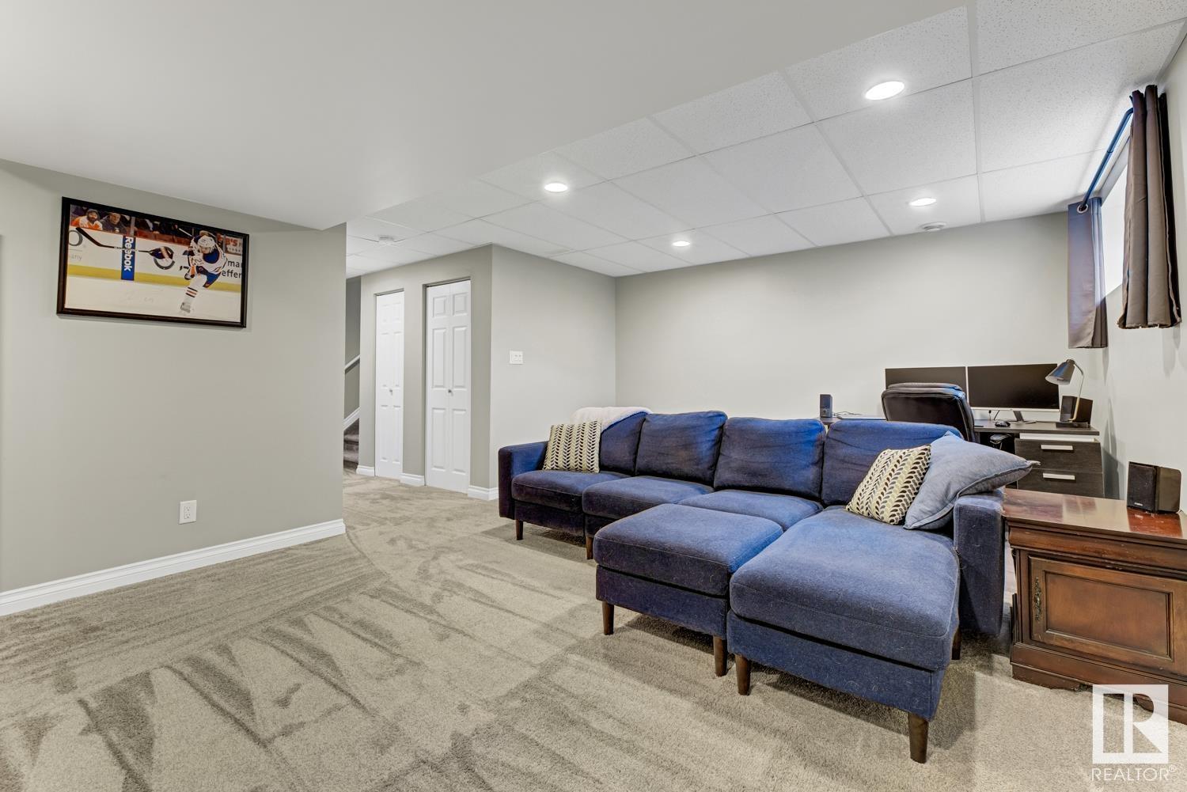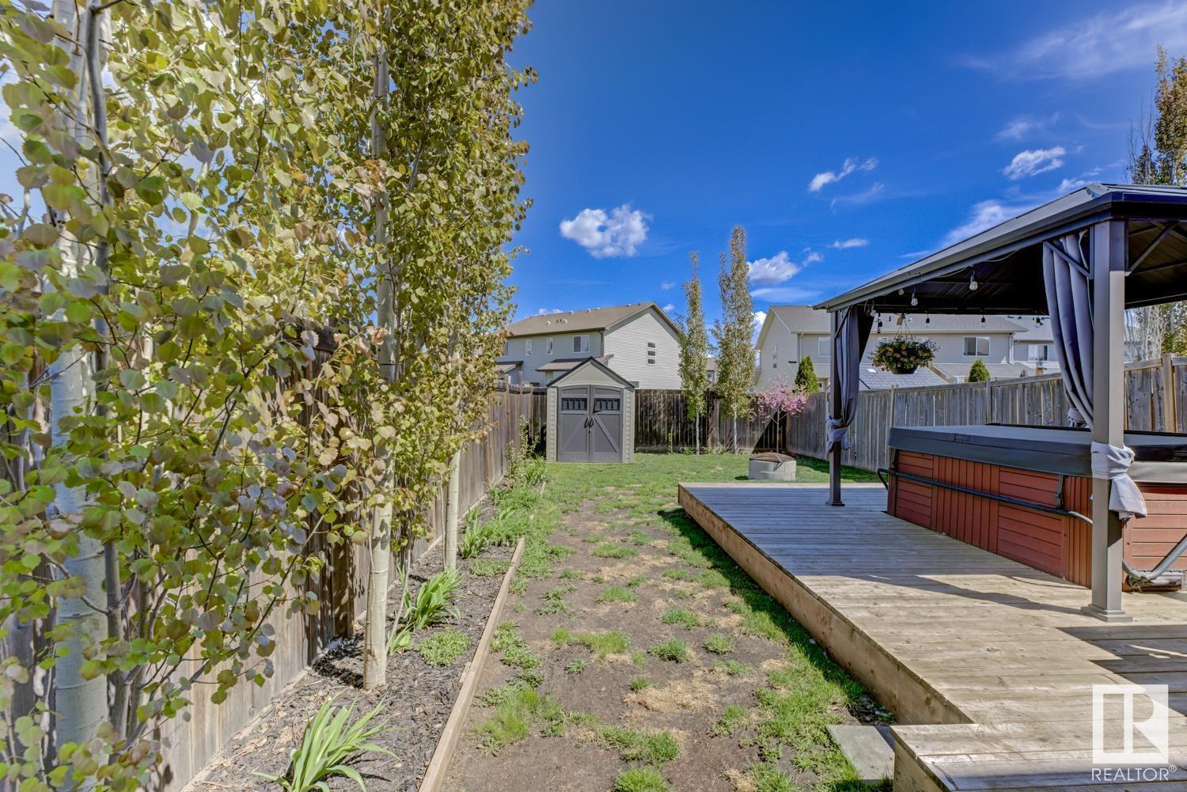2 Bedroom
4 Bathroom
1500 Sqft
Forced Air
$374,900
Stylish, spacious, and move-in ready! This immaculate half duplex offers over 2,000 sq ft of living space, featuring two master bedrooms with walk-in closets and private ensuites. The main floor shines with brand new flooring, fresh paint, a cozy gas fireplace, and a stunning upgraded kitchen—complete with an apron sink, gas stove, subway tile backsplash, new counters, and modern grey cabinets. Step outside to a beautifully landscaped east-facing backyard with a two-tier deck, fire pit, and hot tub included! The fully finished basement is perfect for a home theatre or rec room and includes a half bath and tons of storage. Bonus: upstairs laundry and a spacious layout ideal for families, roommates, or guests. (id:58356)
Property Details
|
MLS® Number
|
E4437953 |
|
Property Type
|
Single Family |
|
Neigbourhood
|
Harvest Ridge |
|
Amenities Near By
|
Schools, Shopping |
|
Features
|
Cul-de-sac, Closet Organizers |
|
Structure
|
Deck |
Building
|
Bathroom Total
|
4 |
|
Bedrooms Total
|
2 |
|
Appliances
|
Dishwasher, Dryer, Garage Door Opener, Microwave Range Hood Combo, Refrigerator, Gas Stove(s), Washer, Window Coverings |
|
Basement Development
|
Finished |
|
Basement Type
|
Full (finished) |
|
Constructed Date
|
2008 |
|
Construction Style Attachment
|
Semi-detached |
|
Half Bath Total
|
2 |
|
Heating Type
|
Forced Air |
|
Stories Total
|
2 |
|
Size Interior
|
1500 Sqft |
|
Type
|
Duplex |
Parking
Land
|
Acreage
|
No |
|
Fence Type
|
Fence |
|
Land Amenities
|
Schools, Shopping |
|
Size Irregular
|
284.01 |
|
Size Total
|
284.01 M2 |
|
Size Total Text
|
284.01 M2 |
Rooms
| Level |
Type |
Length |
Width |
Dimensions |
|
Upper Level |
Primary Bedroom |
3.62 m |
4.29 m |
3.62 m x 4.29 m |
|
Upper Level |
Bedroom 2 |
3.7 m |
4.15 m |
3.7 m x 4.15 m |




















































