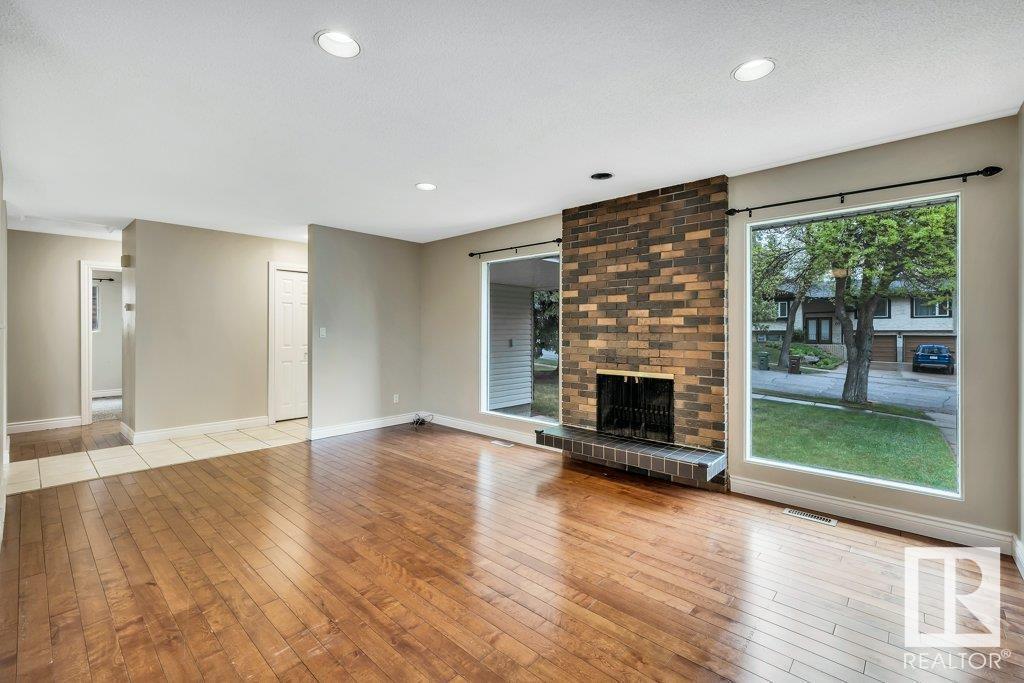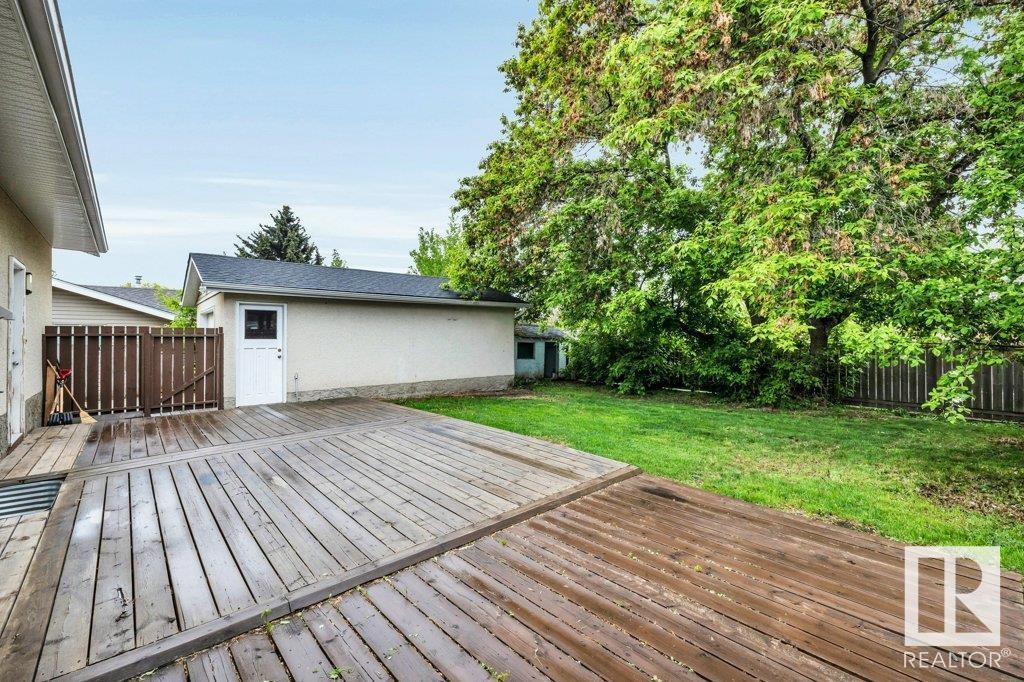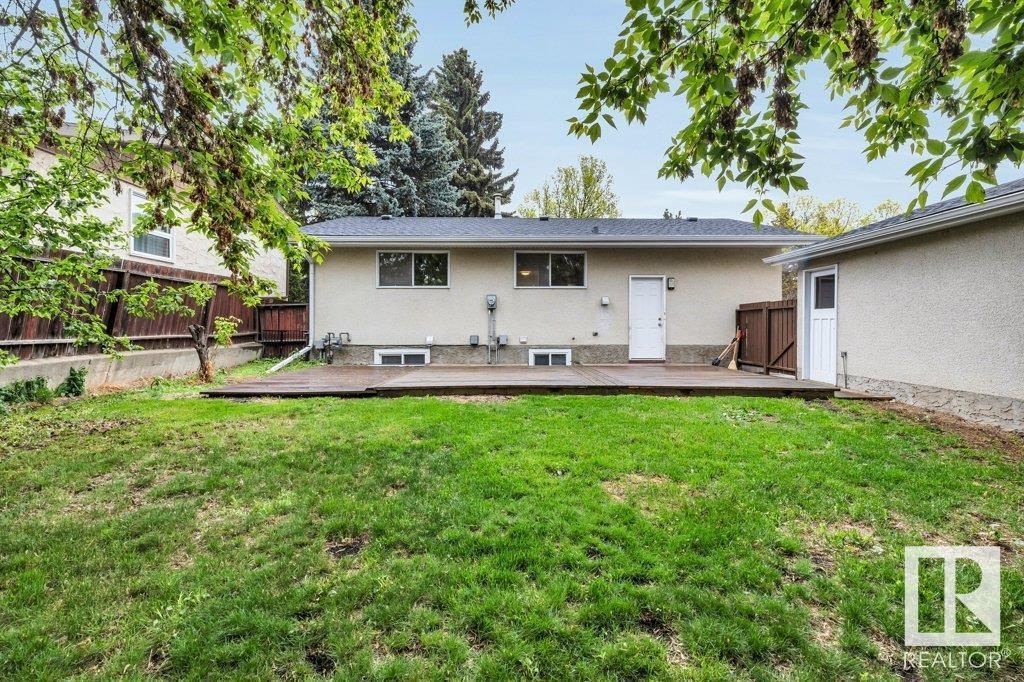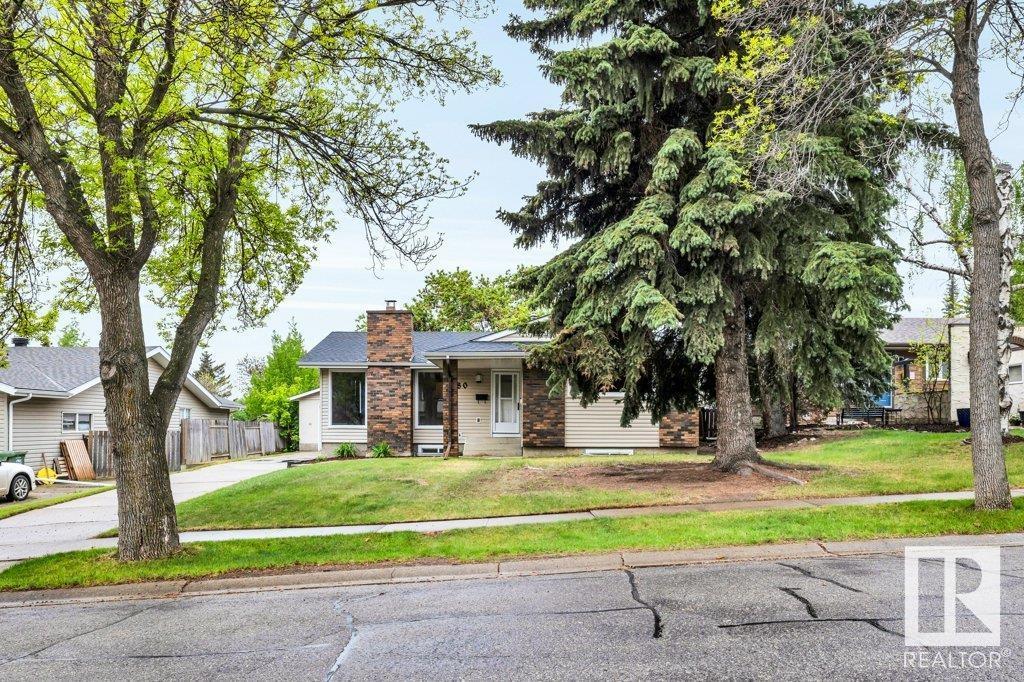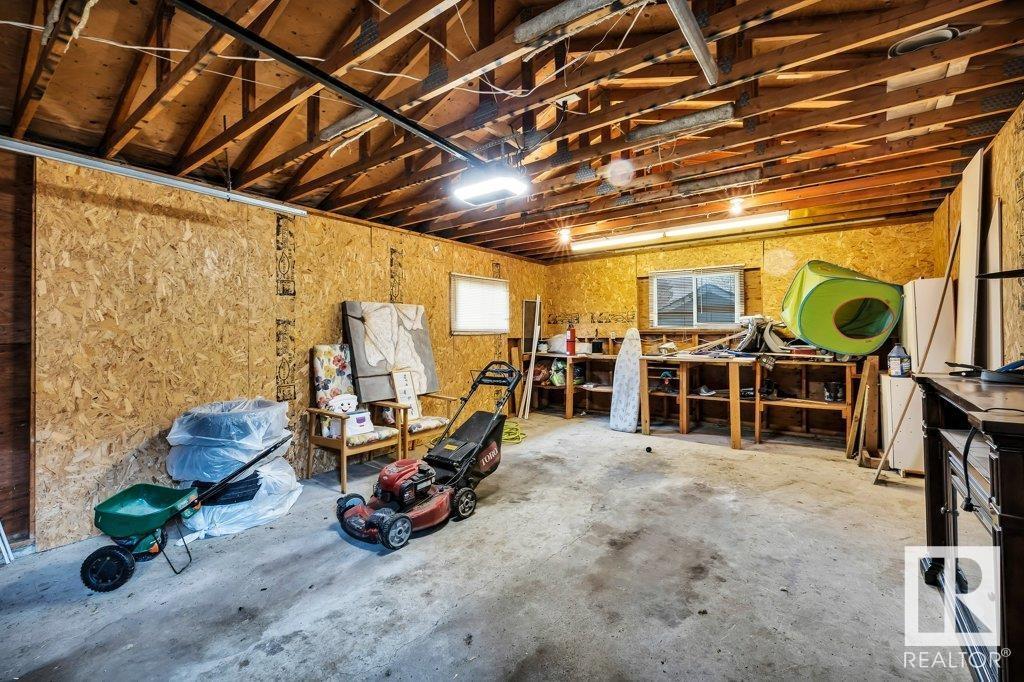5 Bedroom
3 Bathroom
1200 Sqft
Bungalow
Fireplace
Forced Air
$439,900
Welcome to this updated bungalow located on a quiet, tree-lined street in desirable Lacombe Park, close to schools, parks, and amenities. This home offers 5 bedrooms, including a primary suite with two closets and a 2-piece ensuite. The main floor features hardwood flooring and a living room with large windows and a charming brick-facing fireplace. There is a dining area and a bright kitchen with an eating nook. The fully finished basement includes an in-law suite with a second kitchen, two bedrooms, a bathroom and durable vinyl plank flooring throughout. The home has great curb appeal with updated vinyl siding and a covered front porch. Enjoy the fully fenced, west-facing backyard complete with a large deck, perfect for outdoor entertaining. An oversized single detached garage and plenty of driveway parking complete this ideal family home, perfect for comfortable, multi-generational living. (id:58356)
Property Details
|
MLS® Number
|
E4437726 |
|
Property Type
|
Single Family |
|
Neigbourhood
|
Lacombe Park |
|
Amenities Near By
|
Playground, Public Transit, Schools |
|
Structure
|
Deck |
Building
|
Bathroom Total
|
3 |
|
Bedrooms Total
|
5 |
|
Appliances
|
Dryer, Garage Door Opener Remote(s), Garage Door Opener, Hood Fan, Microwave, Washer, Window Coverings, Refrigerator, Two Stoves, Dishwasher |
|
Architectural Style
|
Bungalow |
|
Basement Development
|
Finished |
|
Basement Type
|
Full (finished) |
|
Constructed Date
|
1974 |
|
Construction Style Attachment
|
Detached |
|
Fireplace Fuel
|
Wood |
|
Fireplace Present
|
Yes |
|
Fireplace Type
|
Unknown |
|
Half Bath Total
|
1 |
|
Heating Type
|
Forced Air |
|
Stories Total
|
1 |
|
Size Interior
|
1200 Sqft |
|
Type
|
House |
Parking
Land
|
Acreage
|
No |
|
Fence Type
|
Fence |
|
Land Amenities
|
Playground, Public Transit, Schools |
|
Size Irregular
|
587 |
|
Size Total
|
587 M2 |
|
Size Total Text
|
587 M2 |
Rooms
| Level |
Type |
Length |
Width |
Dimensions |
|
Lower Level |
Family Room |
7.72 m |
6.6 m |
7.72 m x 6.6 m |
|
Lower Level |
Bedroom 4 |
4.22 m |
3.3 m |
4.22 m x 3.3 m |
|
Lower Level |
Bedroom 5 |
3.92 m |
2.93 m |
3.92 m x 2.93 m |
|
Lower Level |
Second Kitchen |
4.28 m |
3.69 m |
4.28 m x 3.69 m |
|
Main Level |
Living Room |
5.4 m |
3.8 m |
5.4 m x 3.8 m |
|
Main Level |
Dining Room |
2.79 m |
2.78 m |
2.79 m x 2.78 m |
|
Main Level |
Kitchen |
4.49 m |
3.78 m |
4.49 m x 3.78 m |
|
Main Level |
Primary Bedroom |
3.94 m |
3.54 m |
3.94 m x 3.54 m |
|
Main Level |
Bedroom 2 |
3.94 m |
2.55 m |
3.94 m x 2.55 m |
|
Main Level |
Bedroom 3 |
2.95 m |
2.72 m |
2.95 m x 2.72 m |






