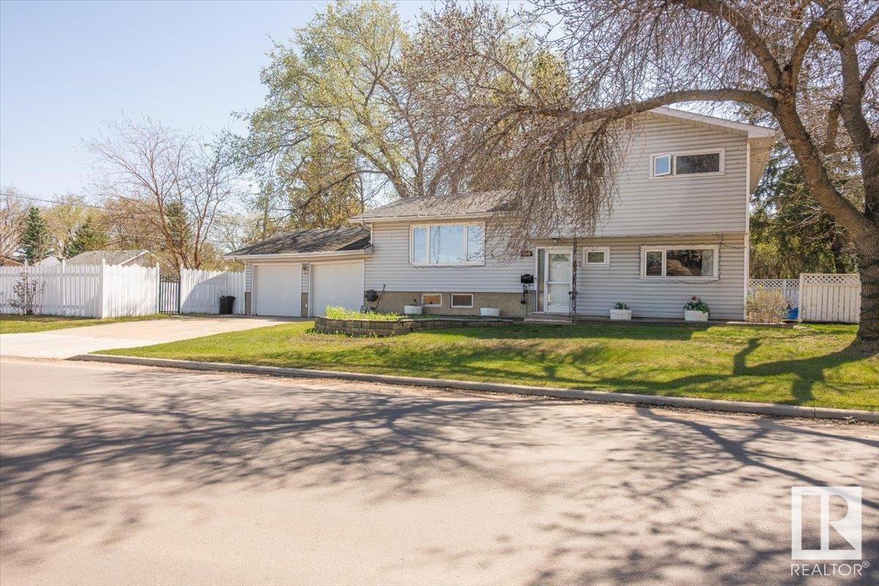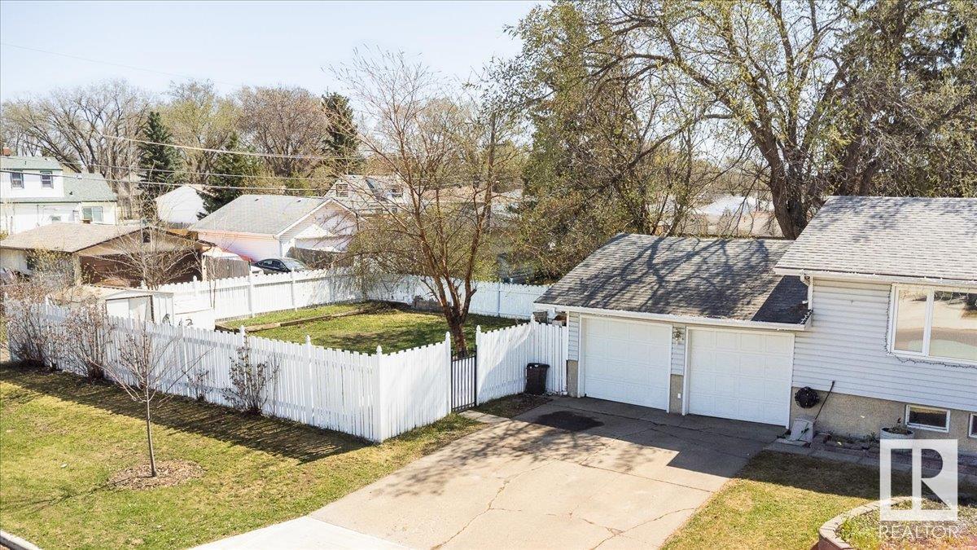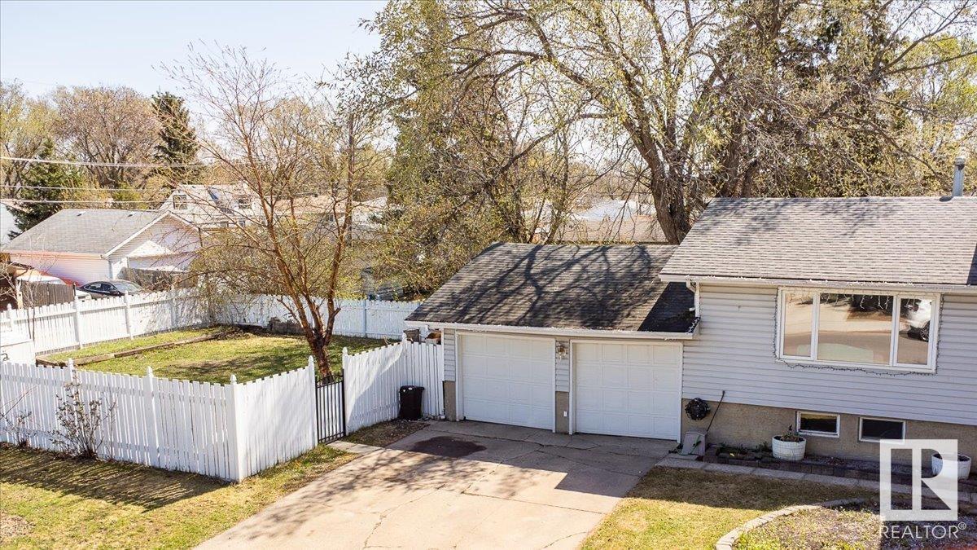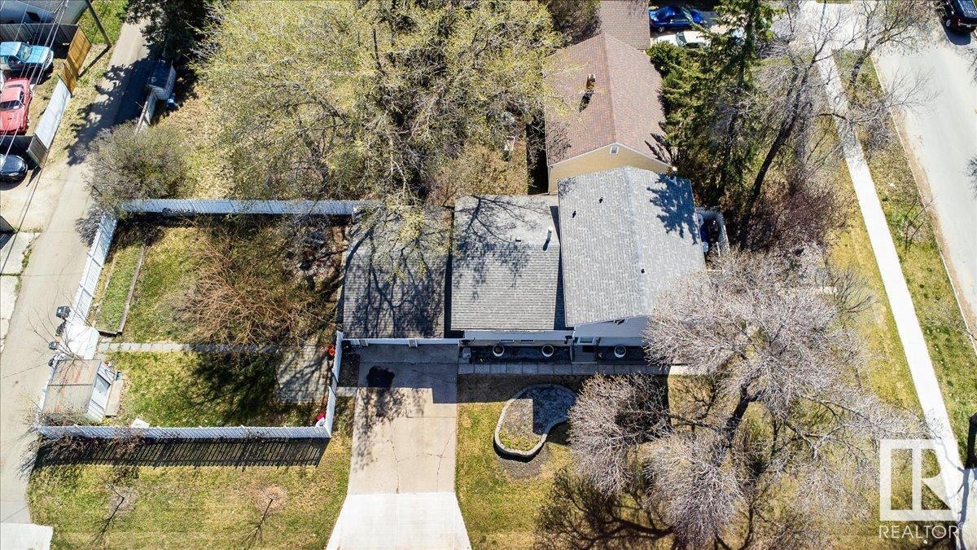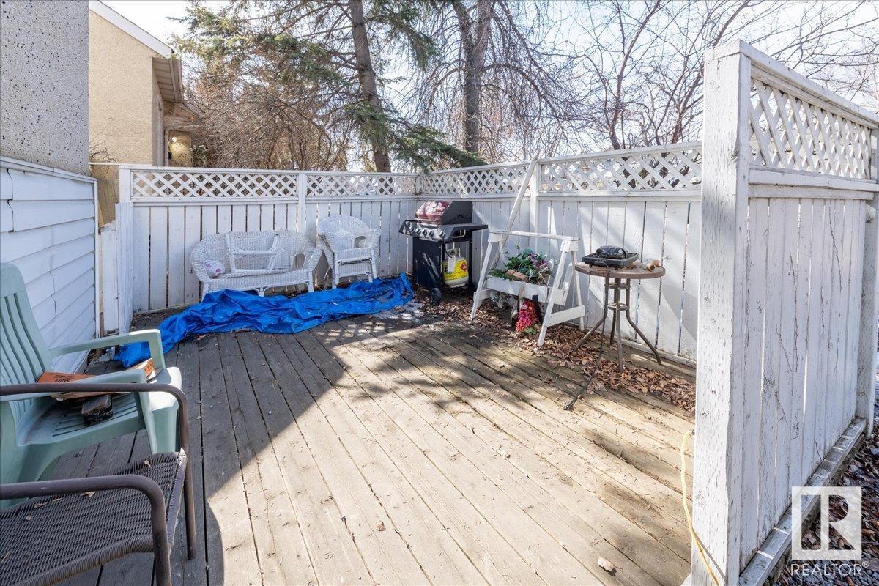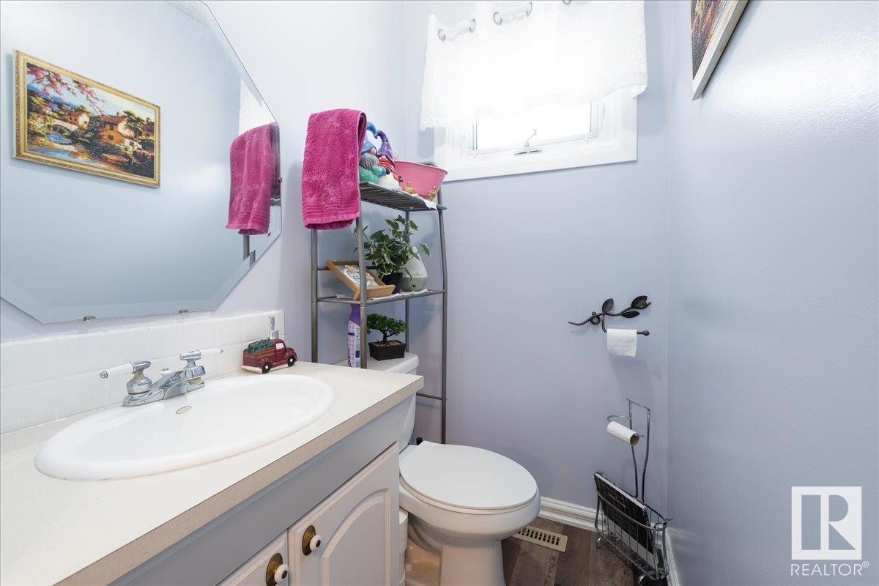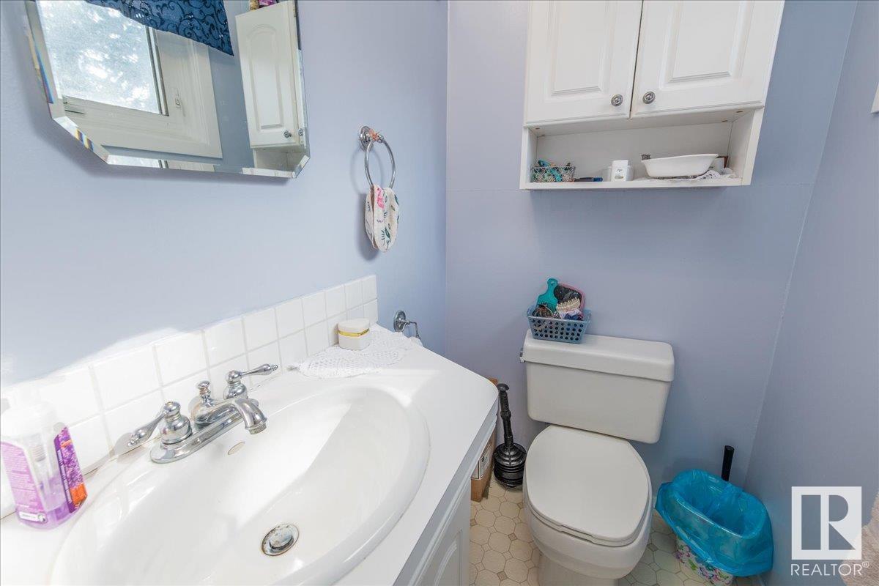3 Bedroom
3 Bathroom
1600 Sqft
Forced Air
$399,900
This beautiful 4-level split home sits on a Huge corner lot in a serene neighborhood, offering plenty of space both inside and out. The upper level features three generously sized bedrooms, including a master bedroom with a convenient half-bath ensuite. The main floor boasts a spacious, open-concept layout, seamlessly connecting the bright living room, dining area, and a large kitchen. A separate family room with a cozy gas fireplace provides the perfect space for relaxing evenings. Outside, the expansive fenced backyard offers ample room for outdoor activities. The double attached garage and lots of street parking providing extra parking options. New flooring throughout the house, fresh paint coat, newer kitchen upgrades. The basement gives lots of storage space or the opportunity to create an office or a bedroom. This well maintained home is close to parks, schools, public transportation and shopping. Don't miss out the opportunity to make it you own. (id:58356)
Property Details
|
MLS® Number
|
E4434259 |
|
Property Type
|
Single Family |
|
Neigbourhood
|
Elmwood Park |
|
Amenities Near By
|
Public Transit, Schools, Shopping |
|
Features
|
Corner Site, Flat Site, Lane, No Smoking Home |
|
Structure
|
Deck |
Building
|
Bathroom Total
|
3 |
|
Bedrooms Total
|
3 |
|
Appliances
|
Dishwasher, Dryer, Freezer, Microwave Range Hood Combo, Refrigerator, Stove, Washer |
|
Basement Development
|
Finished |
|
Basement Type
|
Partial (finished) |
|
Constructed Date
|
1961 |
|
Construction Style Attachment
|
Detached |
|
Half Bath Total
|
2 |
|
Heating Type
|
Forced Air |
|
Size Interior
|
1600 Sqft |
|
Type
|
House |
Parking
Land
|
Acreage
|
No |
|
Fence Type
|
Fence |
|
Land Amenities
|
Public Transit, Schools, Shopping |
|
Size Irregular
|
697 |
|
Size Total
|
697 M2 |
|
Size Total Text
|
697 M2 |
Rooms
| Level |
Type |
Length |
Width |
Dimensions |
|
Basement |
Den |
|
|
Measurements not available |
|
Main Level |
Family Room |
5.98 m |
3.32 m |
5.98 m x 3.32 m |
|
Upper Level |
Living Room |
5.88 m |
3.95 m |
5.88 m x 3.95 m |
|
Upper Level |
Dining Room |
2.6 m |
3.4 m |
2.6 m x 3.4 m |
|
Upper Level |
Kitchen |
3.19 m |
3.27 m |
3.19 m x 3.27 m |
|
Upper Level |
Primary Bedroom |
4.43 m |
3.3 m |
4.43 m x 3.3 m |
|
Upper Level |
Bedroom 2 |
3.06 m |
2.76 m |
3.06 m x 2.76 m |
|
Upper Level |
Bedroom 3 |
2.9 m |
3.86 m |
2.9 m x 3.86 m |
