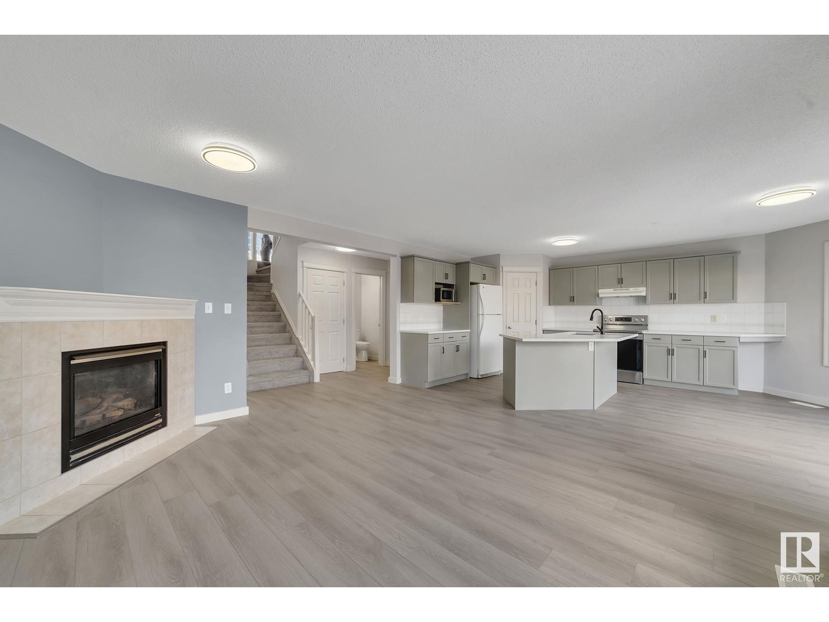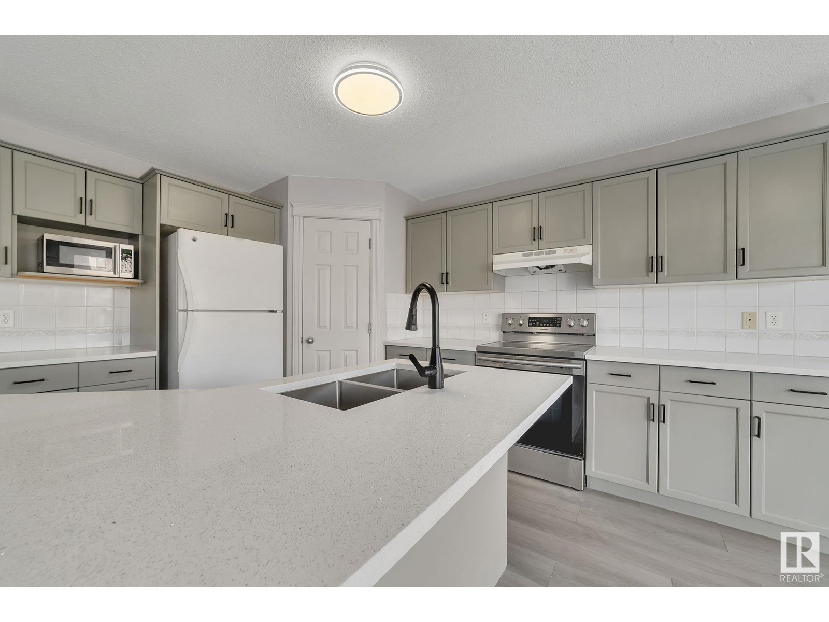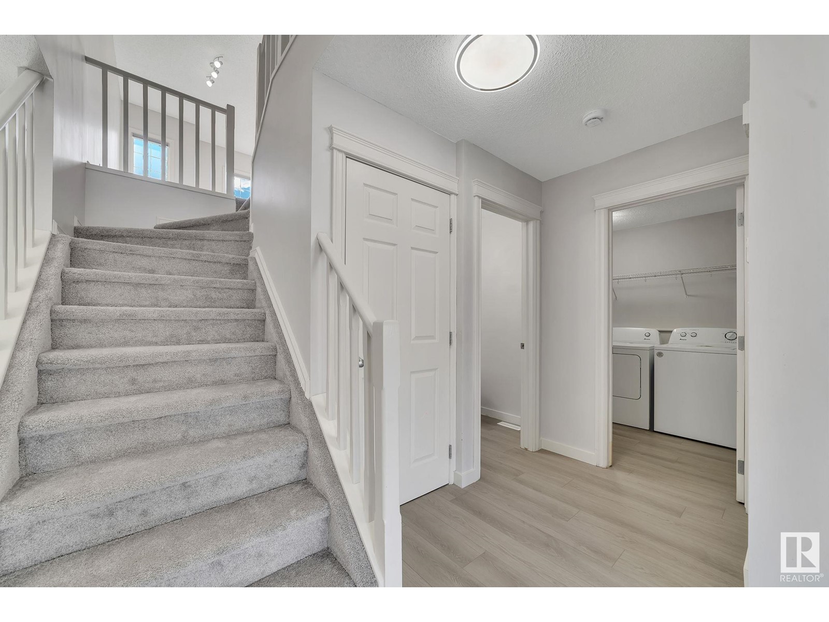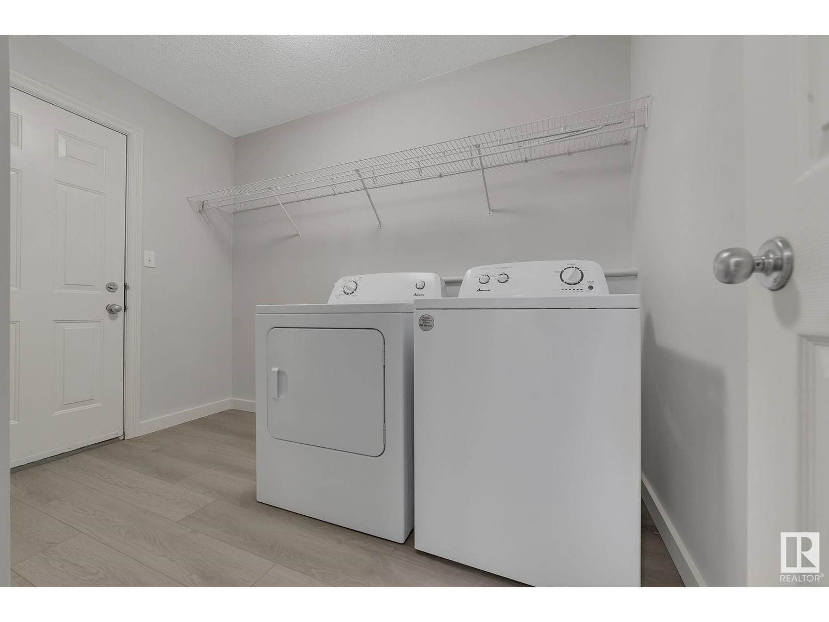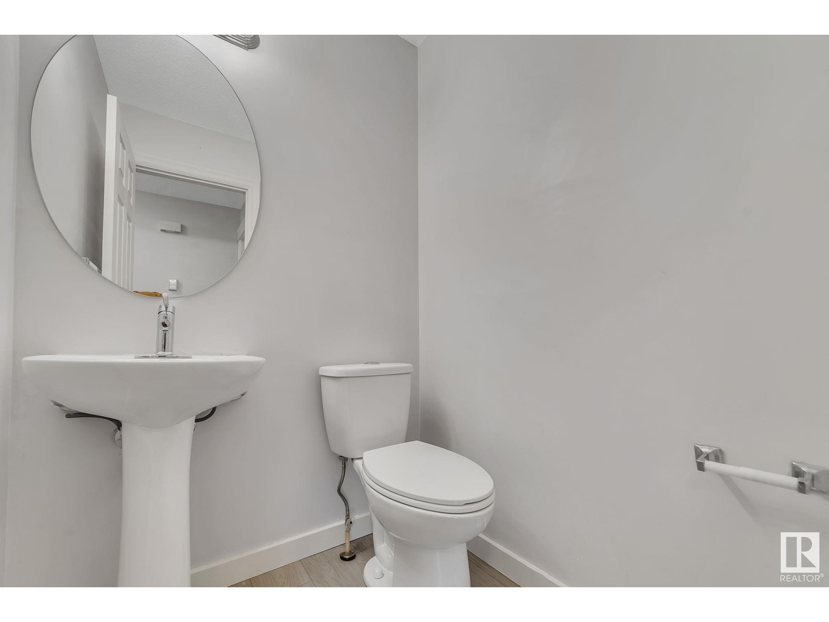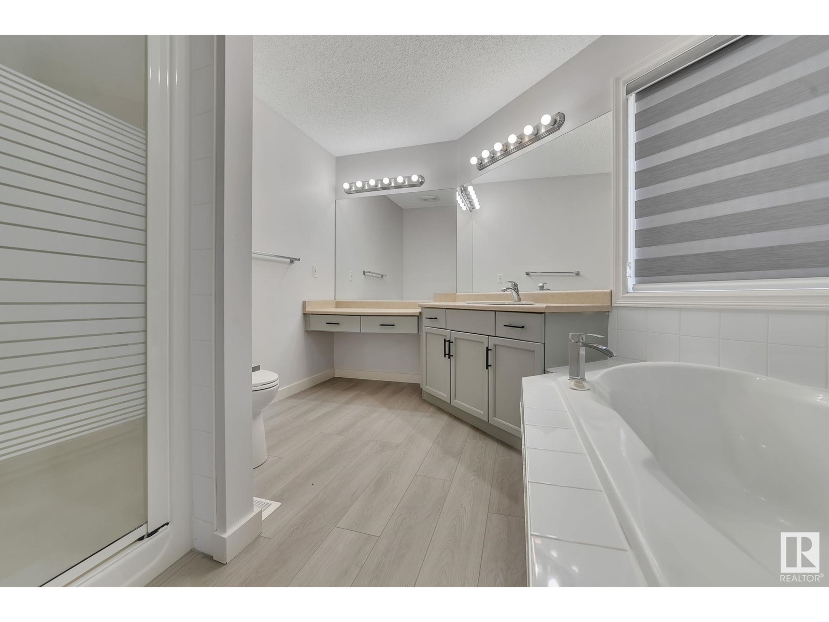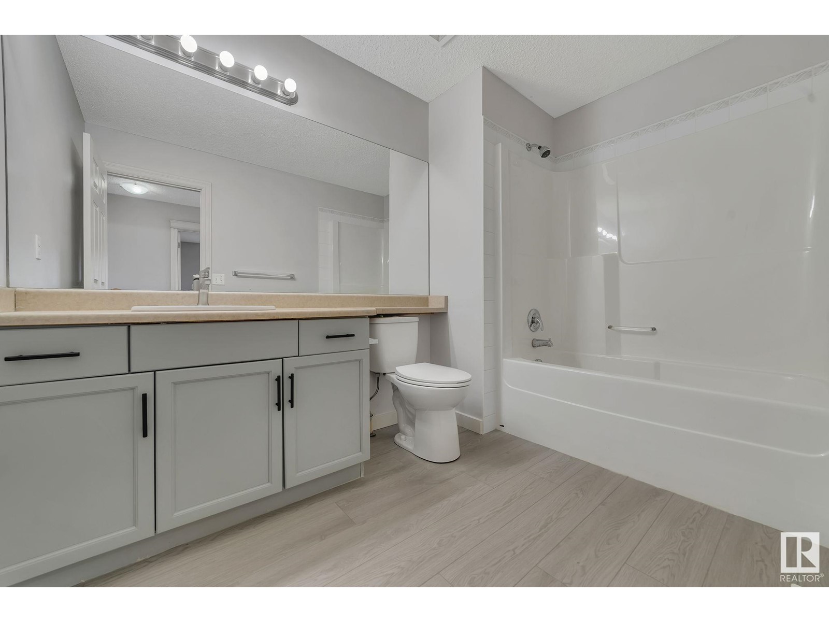3 Bedroom
3 Bathroom
1900 Sqft
Fireplace
Forced Air
$524,900
Welcome to this beautifully renovated home with a double attached garage. The spacious living room features a cozy gas fireplace, and large windows fill the main floor with natural light. The bright kitchen offers a new quartz countertop, a large island, and a pantry. The main floor also features brand-new vinyl flooring, a large dining area, a half bathroom, and a laundry room. Upstairs, you'll find a huge bonus room and three bedrooms. The second floor has brand-new carpet. The primary bedroom has a 5-piece ensuite with a soaker tub, while the other bedrooms share a 4-piece bathroom. Each bedroom has a stylish feature wall. Built on a huge lot, this home offers a large backyard with a big deck, perfect for outdoor living. The basement is unfinished and ready for your personal touch, with two windows. The hot water tank has been recently replaced. A perfect move-in-ready home — don't miss it! (id:58356)
Property Details
|
MLS® Number
|
E4433079 |
|
Property Type
|
Single Family |
|
Neigbourhood
|
Ellerslie |
|
Amenities Near By
|
Playground, Schools, Shopping |
|
Features
|
No Animal Home, No Smoking Home |
|
Parking Space Total
|
4 |
|
Structure
|
Deck |
Building
|
Bathroom Total
|
3 |
|
Bedrooms Total
|
3 |
|
Appliances
|
Dishwasher, Dryer, Refrigerator, Stove, Washer, Window Coverings |
|
Basement Development
|
Unfinished |
|
Basement Type
|
Full (unfinished) |
|
Constructed Date
|
2004 |
|
Construction Style Attachment
|
Detached |
|
Fire Protection
|
Smoke Detectors |
|
Fireplace Fuel
|
Gas |
|
Fireplace Present
|
Yes |
|
Fireplace Type
|
Corner |
|
Half Bath Total
|
1 |
|
Heating Type
|
Forced Air |
|
Stories Total
|
2 |
|
Size Interior
|
1900 Sqft |
|
Type
|
House |
Parking
Land
|
Acreage
|
No |
|
Fence Type
|
Fence |
|
Land Amenities
|
Playground, Schools, Shopping |
|
Size Irregular
|
400.27 |
|
Size Total
|
400.27 M2 |
|
Size Total Text
|
400.27 M2 |
Rooms
| Level |
Type |
Length |
Width |
Dimensions |
|
Main Level |
Living Room |
4.2 m |
4.43 m |
4.2 m x 4.43 m |
|
Main Level |
Dining Room |
2.97 m |
3.59 m |
2.97 m x 3.59 m |
|
Main Level |
Kitchen |
3.44 m |
3.14 m |
3.44 m x 3.14 m |
|
Upper Level |
Primary Bedroom |
4.3 m |
3.65 m |
4.3 m x 3.65 m |
|
Upper Level |
Bedroom 2 |
3.33 m |
3.01 m |
3.33 m x 3.01 m |
|
Upper Level |
Bedroom 3 |
3.33 m |
3.06 m |
3.33 m x 3.06 m |
|
Upper Level |
Bonus Room |
5.57 m |
4.86 m |
5.57 m x 4.86 m |







