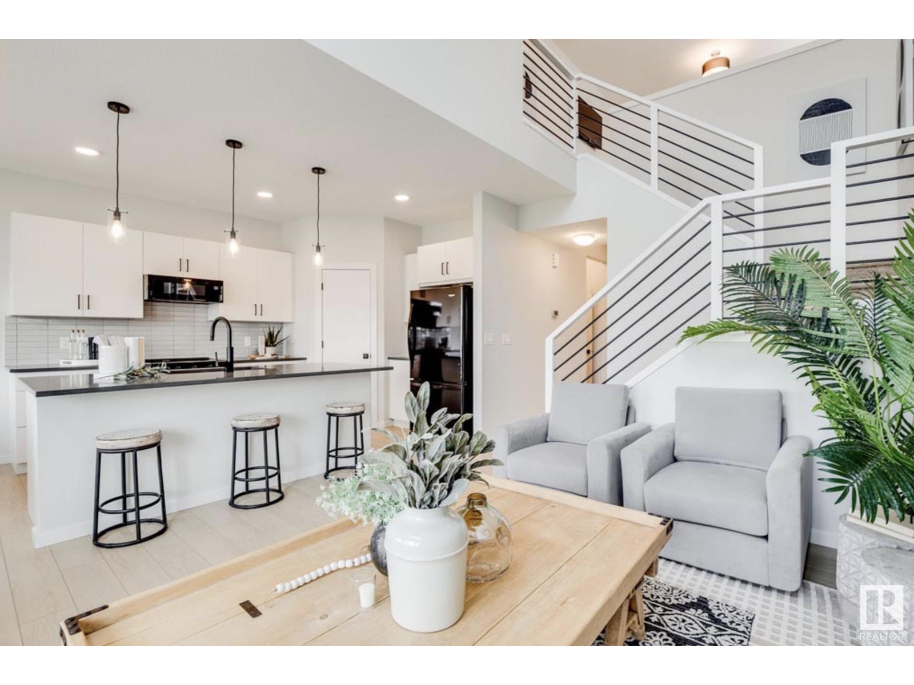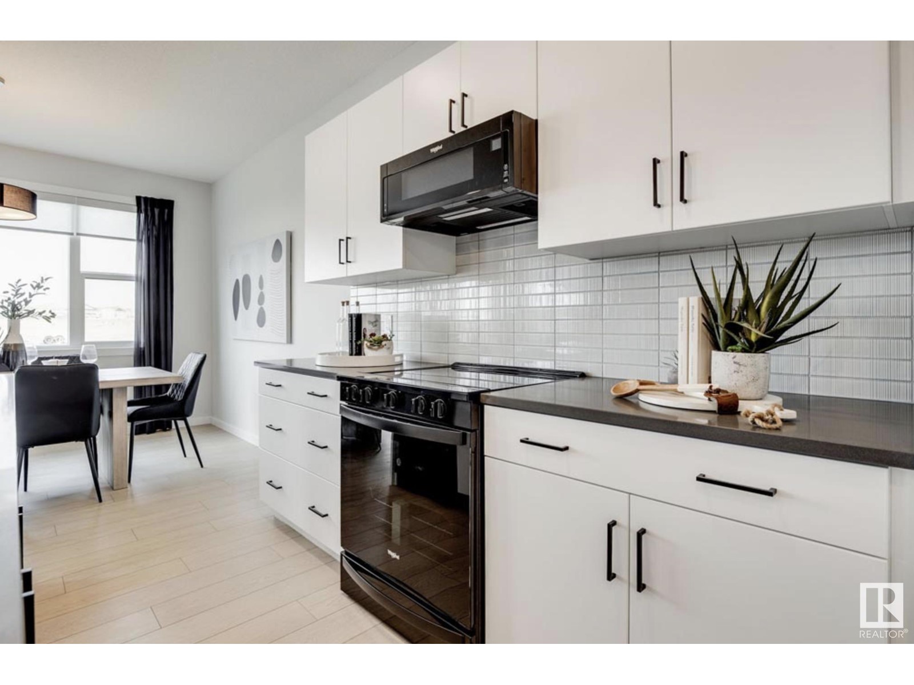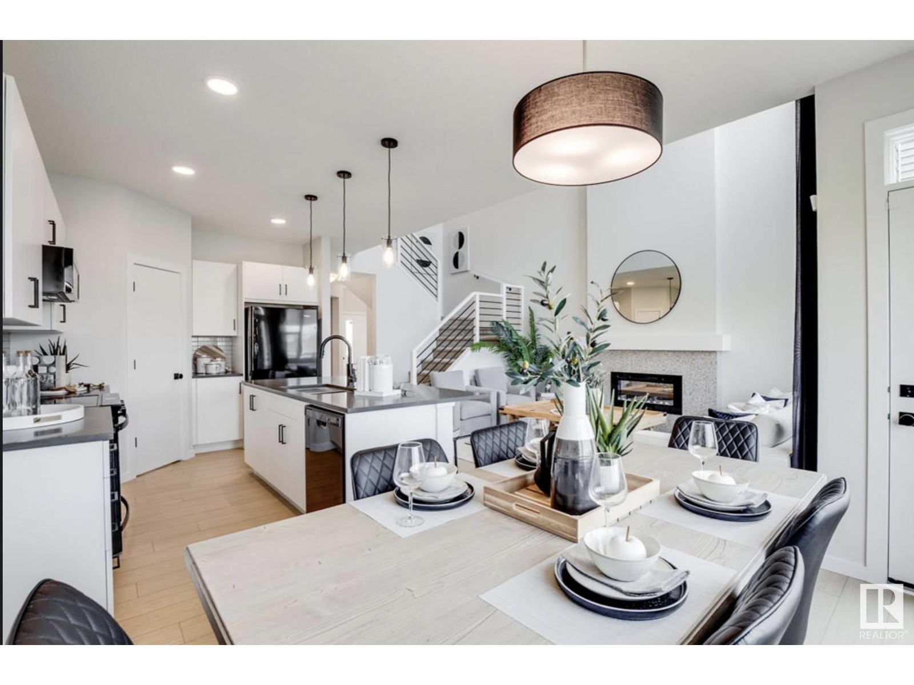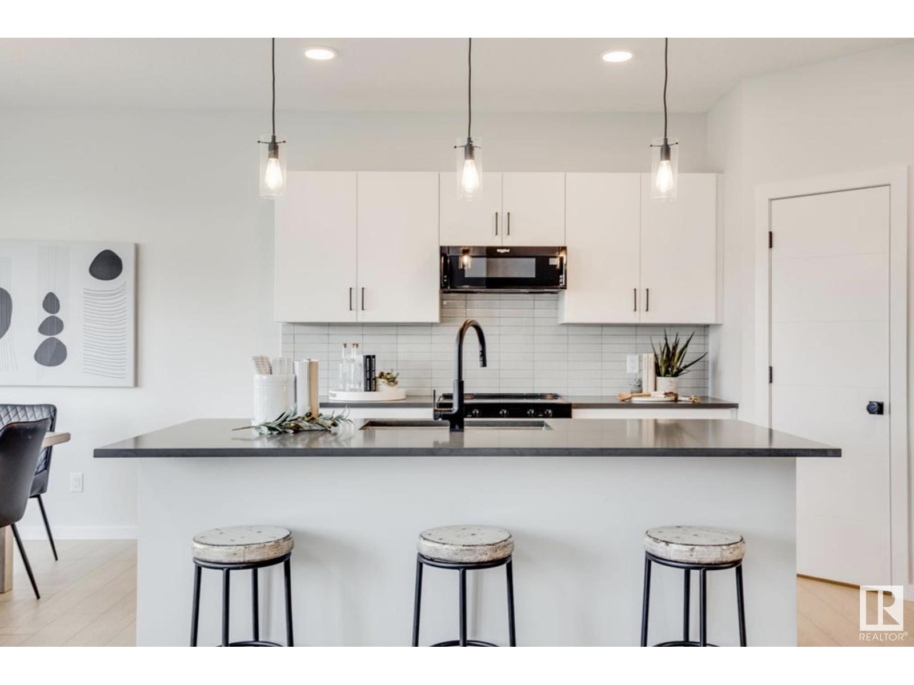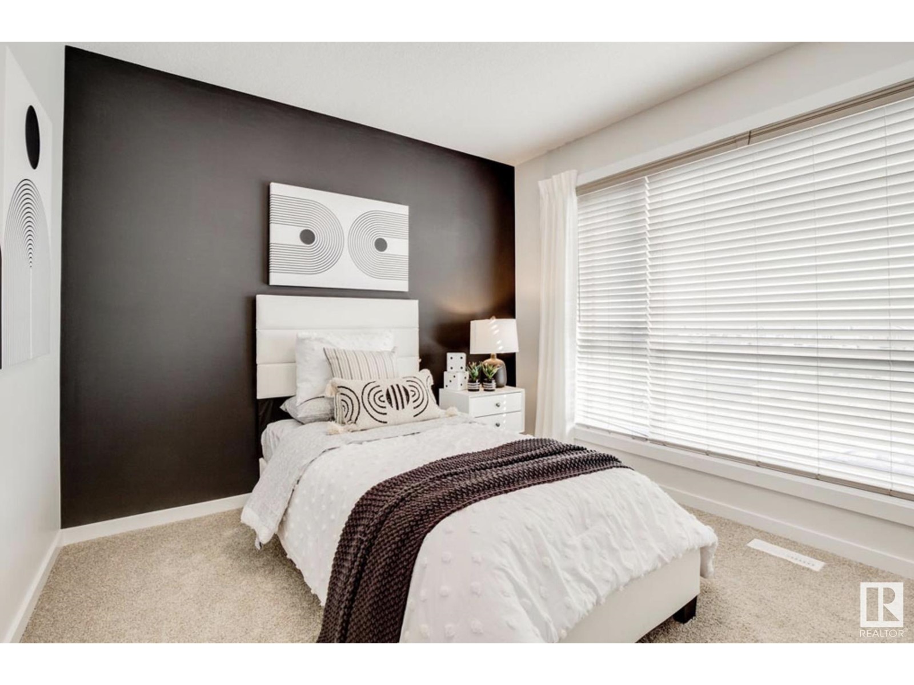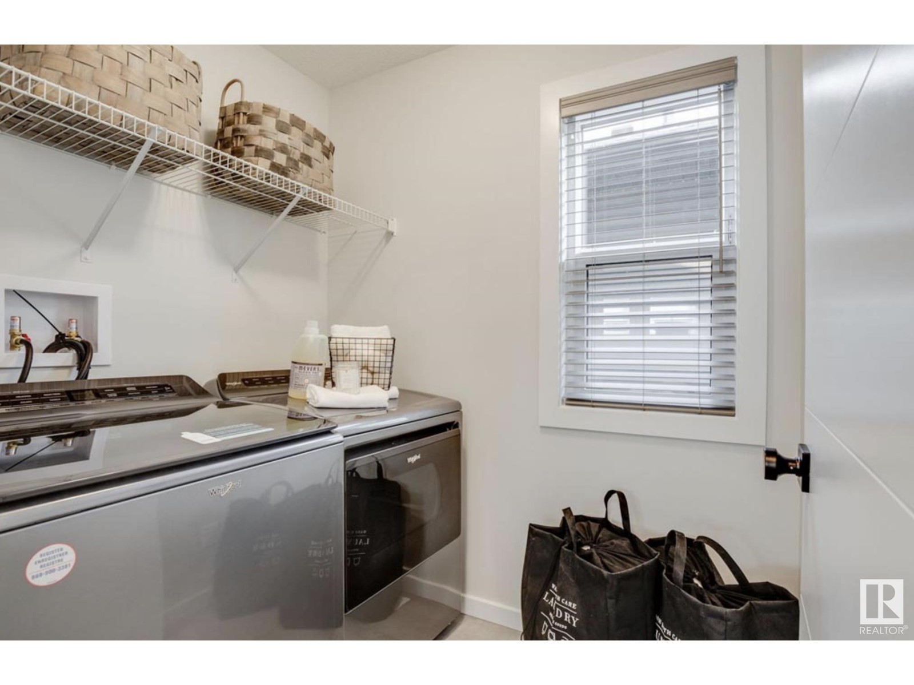3 Bedroom
3 Bathroom
1900 Sqft
Fireplace
Forced Air
$628,800
BRAND NEW Homes by Avi home, invites you to amenity-rich community of ROSENTHAL! Introducing the “HALLADAY” model. An exceptional 2 storey home on PIE SHAPED LOT w/upscale design that bursts warmth & inviting appeal! Features DBLE ATTACHED GARAGE w/walk-thru access to mud room/pantry & SEPARATE SIDE ENTRANCE for future basement development (9' walls/rough-ins). Showcases 3 spacious bedrooms each w/WIC's, open-to-below upper-level loft style family room & convenient upper-level laundry room. Welcoming foyer with front flex room (great space for home office) is complimented by luxury vinyl plank flooring, large windows for array of natural light & electric fireplace w/tile surround/mantle in great room. Heart of home is its amazing kitchen that boasts abundance of cabinets w/quartz countertops, eat-on centre island w/silgranit sink, matte black hardware package & spacious dinette that overlooks private back yard. Owners’ suite is accented w/spa inspired 5-piece ensuite w/dual sinks, soaker tub & WIC. A++ (id:58356)
Property Details
|
MLS® Number
|
E4418972 |
|
Property Type
|
Single Family |
|
Neigbourhood
|
Rosenthal (Edmonton) |
|
Amenities Near By
|
Golf Course, Playground, Public Transit, Schools, Shopping |
|
Features
|
No Back Lane, No Animal Home, No Smoking Home |
|
Parking Space Total
|
4 |
Building
|
Bathroom Total
|
3 |
|
Bedrooms Total
|
3 |
|
Amenities
|
Ceiling - 9ft, Vinyl Windows |
|
Appliances
|
Garage Door Opener Remote(s), Garage Door Opener, Hood Fan |
|
Basement Development
|
Unfinished |
|
Basement Type
|
Full (unfinished) |
|
Constructed Date
|
2025 |
|
Construction Style Attachment
|
Detached |
|
Fire Protection
|
Smoke Detectors |
|
Fireplace Fuel
|
Electric |
|
Fireplace Present
|
Yes |
|
Fireplace Type
|
Insert |
|
Half Bath Total
|
1 |
|
Heating Type
|
Forced Air |
|
Stories Total
|
2 |
|
Size Interior
|
1900 Sqft |
|
Type
|
House |
Parking
Land
|
Acreage
|
No |
|
Land Amenities
|
Golf Course, Playground, Public Transit, Schools, Shopping |
|
Size Irregular
|
376.56 |
|
Size Total
|
376.56 M2 |
|
Size Total Text
|
376.56 M2 |
Rooms
| Level |
Type |
Length |
Width |
Dimensions |
|
Main Level |
Living Room |
|
|
Measurements not available |
|
Main Level |
Dining Room |
|
|
Measurements not available |
|
Main Level |
Kitchen |
|
|
Measurements not available |
|
Main Level |
Mud Room |
|
|
Measurements not available |
|
Upper Level |
Family Room |
|
|
Measurements not available |
|
Upper Level |
Primary Bedroom |
|
|
Measurements not available |
|
Upper Level |
Bedroom 2 |
|
|
Measurements not available |
|
Upper Level |
Bedroom 3 |
|
|
Measurements not available |
|
Upper Level |
Laundry Room |
|
|
Measurements not available |
