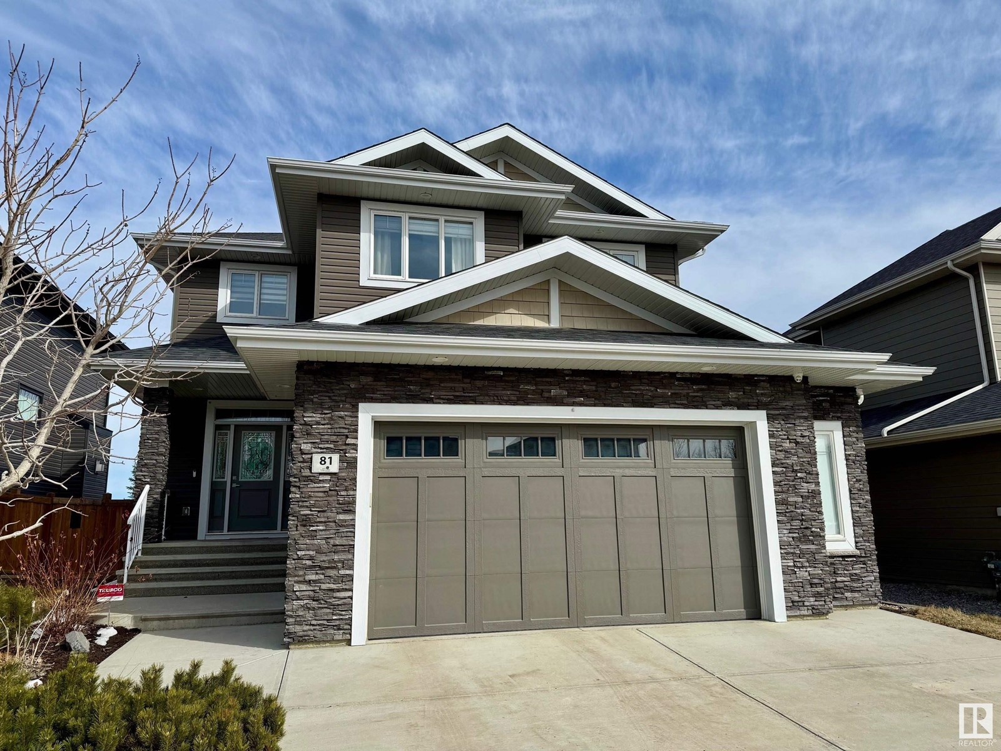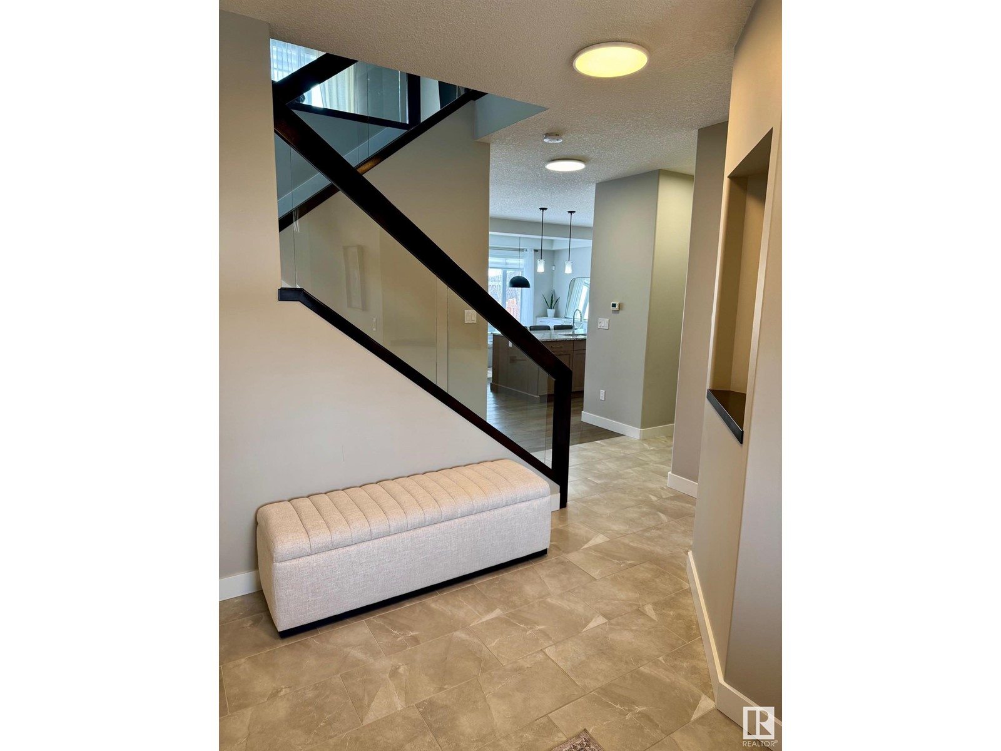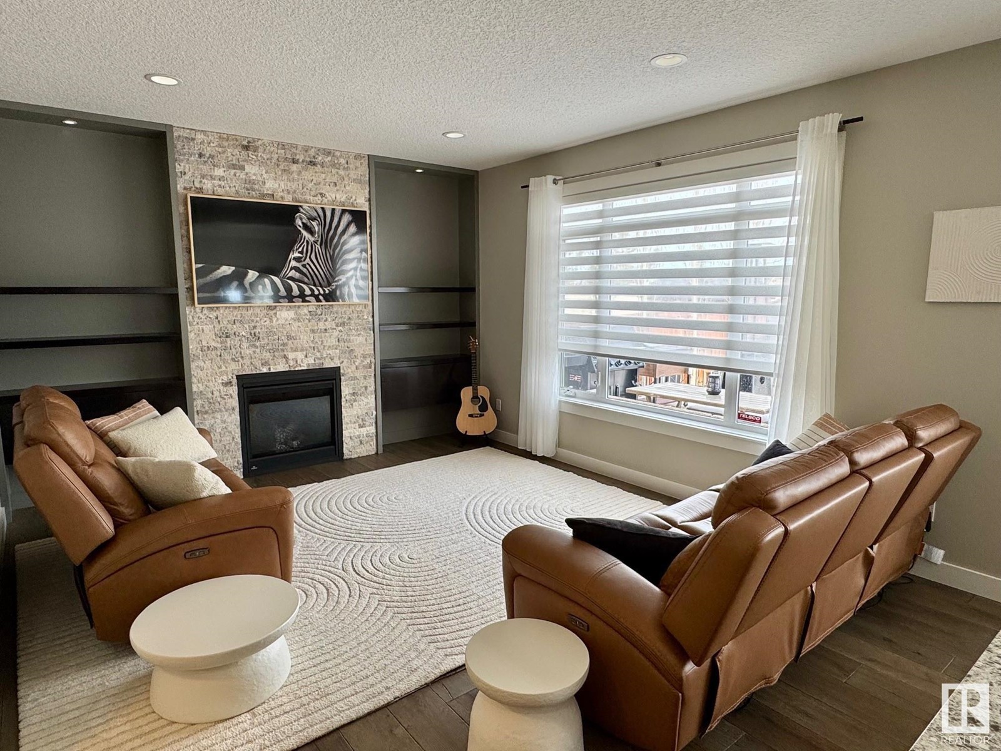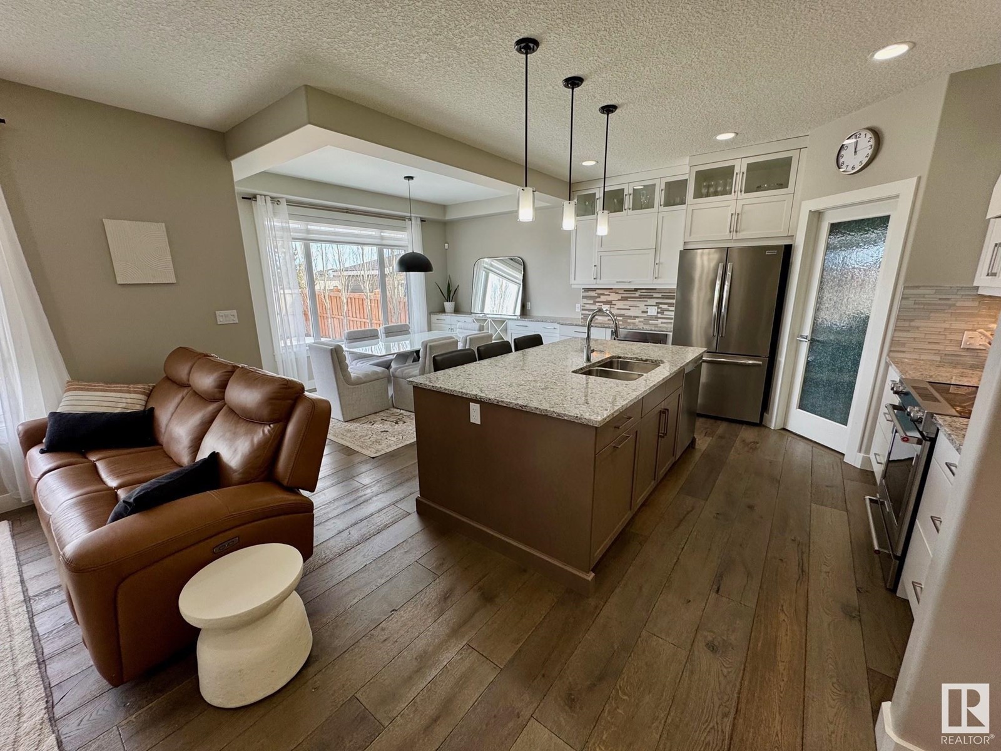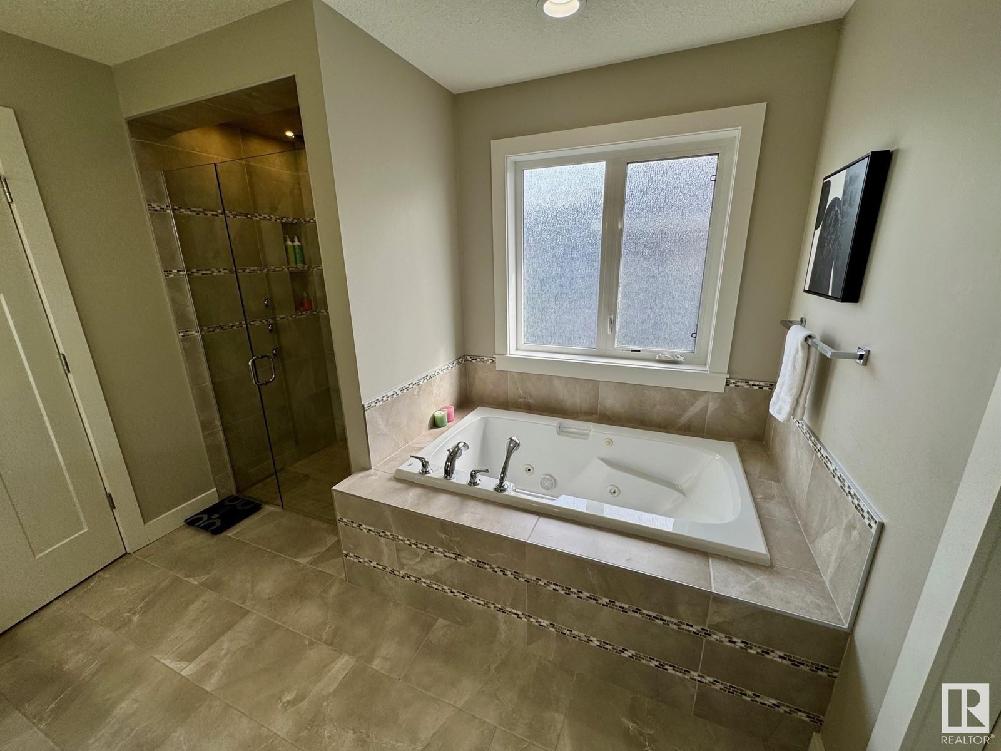4 Bedroom
4 Bathroom
2200 Sqft
Fireplace
Central Air Conditioning
Forced Air
$779,000
Welcome to this immaculate former SHOWHOME featuring QUALITY CRAFTSMANSHIP throughout. Over 2,900 sqft of total living space including a FULLY FINISHED BSMT. From the moment you walk in, you’re greeted with ELEGANCE. Glass railings and beautiful engineered floor flow throughout the home. The open-concept main floor showcases a chef-inspired kitchen which seamlessly connects to the dining & living areas, making it perfect for comfort & entertaining around a cozy fireplace. The upstairs master suite includes a tranquil ensuite and walk-in closet. Upstairs also includes a generous bonus room, 2 spacious bedrooms and convenient laundry room. The basement features the perfect rec room with a wet bar, full bath, second fireplace and the 4th bedroom. The oversized double garage has been recently updated with new flooring and hexagon lighting. A gorgeous Duradeck surfaced deck, and exquisite landscaping highlight the backyard. This home is an absolute 10+ and ready for you to move in and enjoy its many luxuries. (id:58356)
Property Details
|
MLS® Number
|
E4432352 |
|
Property Type
|
Single Family |
|
Neigbourhood
|
Erin Ridge North |
|
Amenities Near By
|
Park, Golf Course, Playground, Public Transit, Schools, Shopping |
|
Features
|
Flat Site, Wet Bar |
Building
|
Bathroom Total
|
4 |
|
Bedrooms Total
|
4 |
|
Amenities
|
Ceiling - 10ft |
|
Appliances
|
Alarm System, Dishwasher, Dryer, Garage Door Opener Remote(s), Garage Door Opener, Hood Fan, Microwave, Refrigerator, Storage Shed, Stove, Washer, Window Coverings, Wine Fridge |
|
Basement Development
|
Finished |
|
Basement Type
|
Full (finished) |
|
Constructed Date
|
2015 |
|
Construction Style Attachment
|
Detached |
|
Cooling Type
|
Central Air Conditioning |
|
Fireplace Fuel
|
Gas |
|
Fireplace Present
|
Yes |
|
Fireplace Type
|
Insert |
|
Half Bath Total
|
1 |
|
Heating Type
|
Forced Air |
|
Stories Total
|
2 |
|
Size Interior
|
2200 Sqft |
|
Type
|
House |
Parking
Land
|
Acreage
|
No |
|
Fence Type
|
Fence |
|
Land Amenities
|
Park, Golf Course, Playground, Public Transit, Schools, Shopping |
Rooms
| Level |
Type |
Length |
Width |
Dimensions |
|
Basement |
Bedroom 4 |
3.94 m |
3.14 m |
3.94 m x 3.14 m |
|
Basement |
Recreation Room |
8.88 m |
5.28 m |
8.88 m x 5.28 m |
|
Main Level |
Living Room |
5.18 m |
4.03 m |
5.18 m x 4.03 m |
|
Main Level |
Dining Room |
4.02 m |
2.5 m |
4.02 m x 2.5 m |
|
Main Level |
Kitchen |
4.02 m |
4.26 m |
4.02 m x 4.26 m |
|
Main Level |
Mud Room |
3.04 m |
2.78 m |
3.04 m x 2.78 m |
|
Upper Level |
Family Room |
4.91 m |
4.16 m |
4.91 m x 4.16 m |
|
Upper Level |
Primary Bedroom |
4.2 m |
4.06 m |
4.2 m x 4.06 m |
|
Upper Level |
Bedroom 2 |
3.66 m |
3.34 m |
3.66 m x 3.34 m |
|
Upper Level |
Bedroom 3 |
3.08 m |
3.82 m |
3.08 m x 3.82 m |
|
Upper Level |
Laundry Room |
2.66 m |
1.82 m |
2.66 m x 1.82 m |

