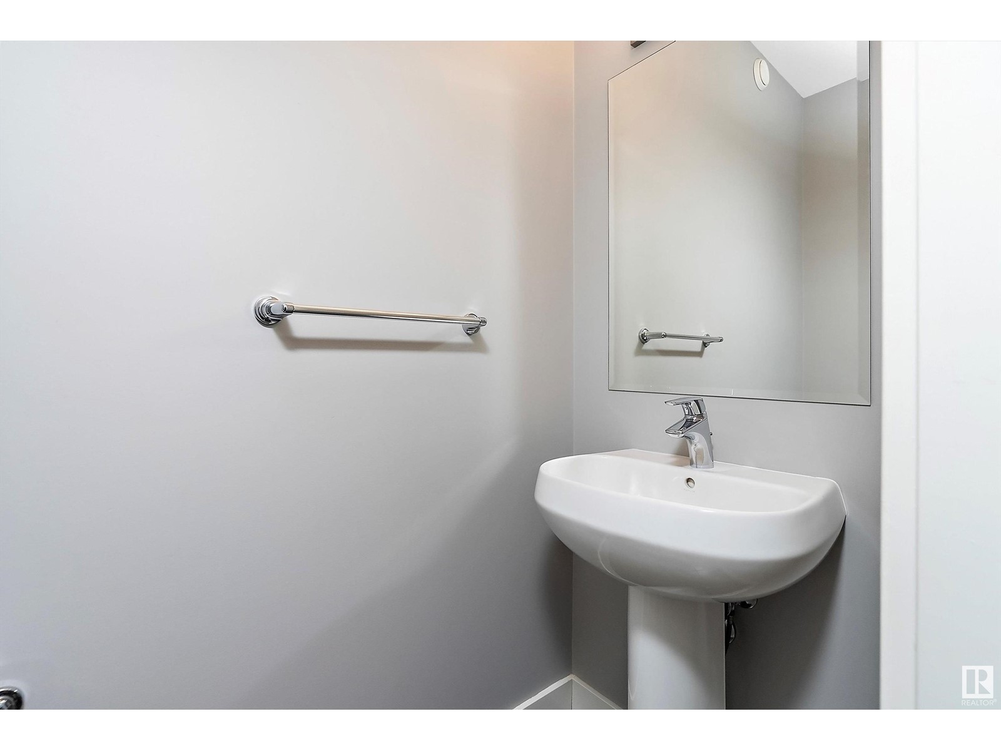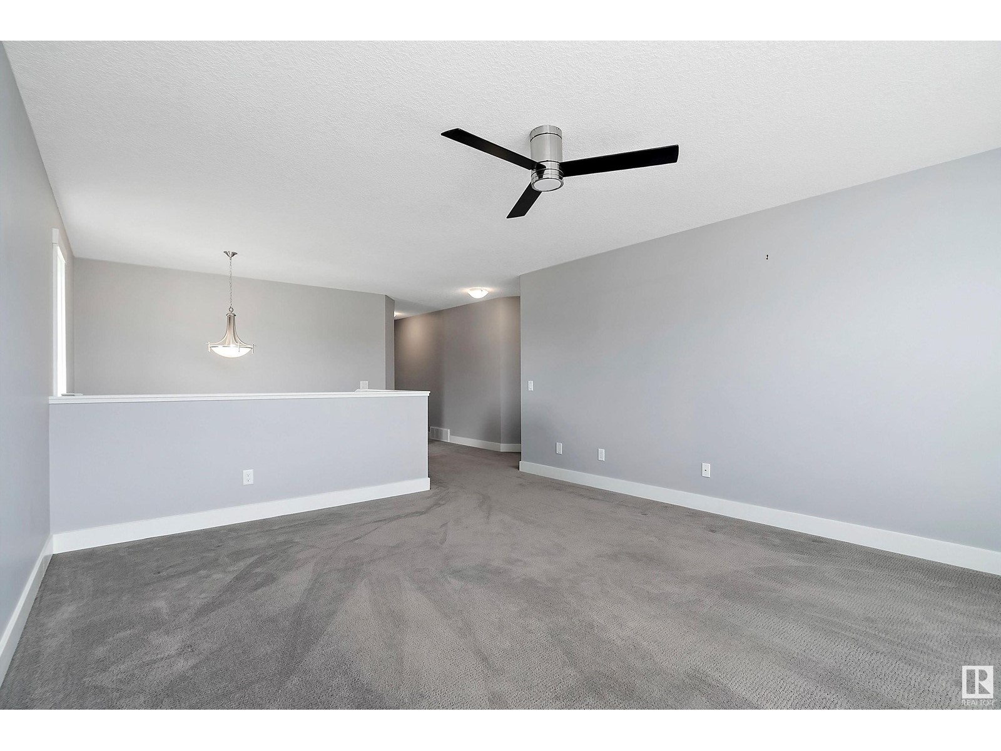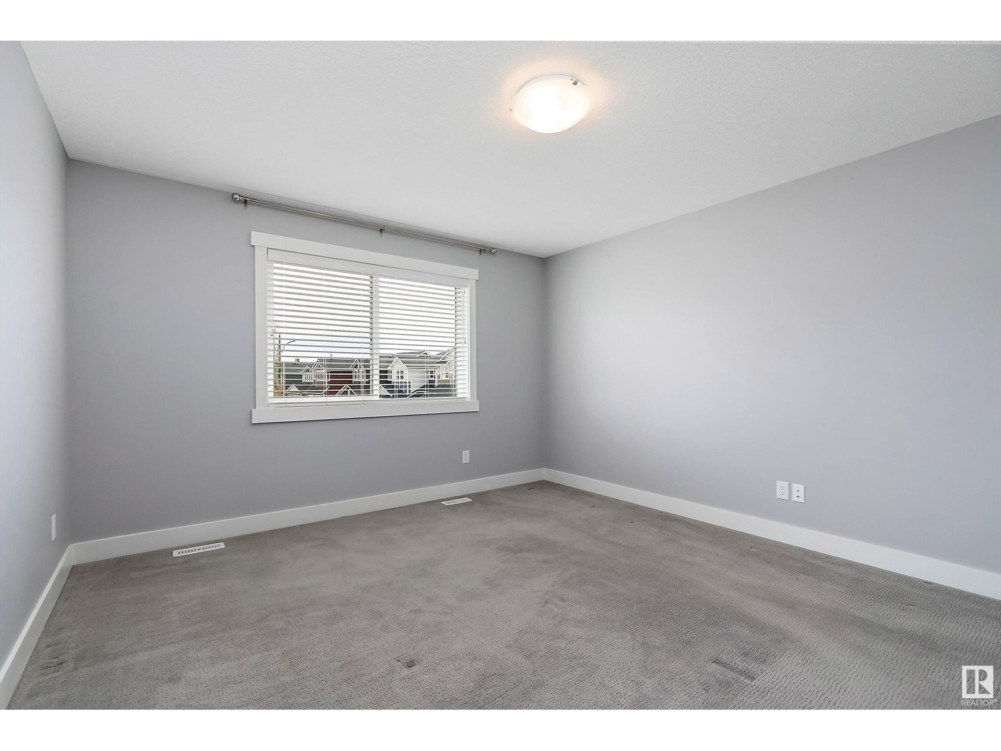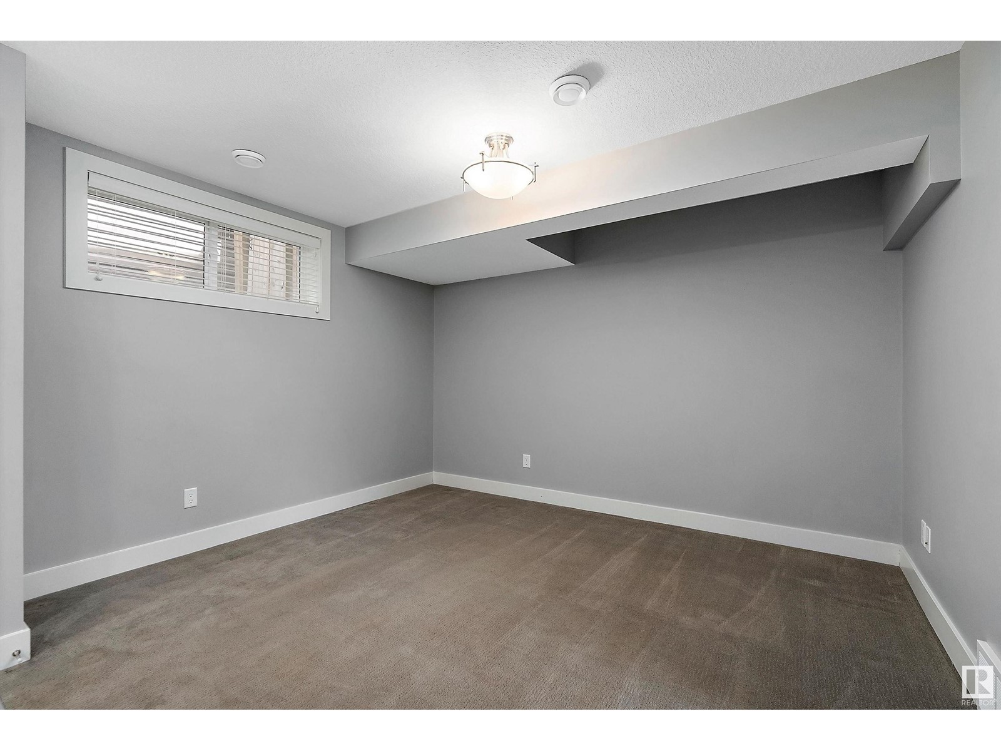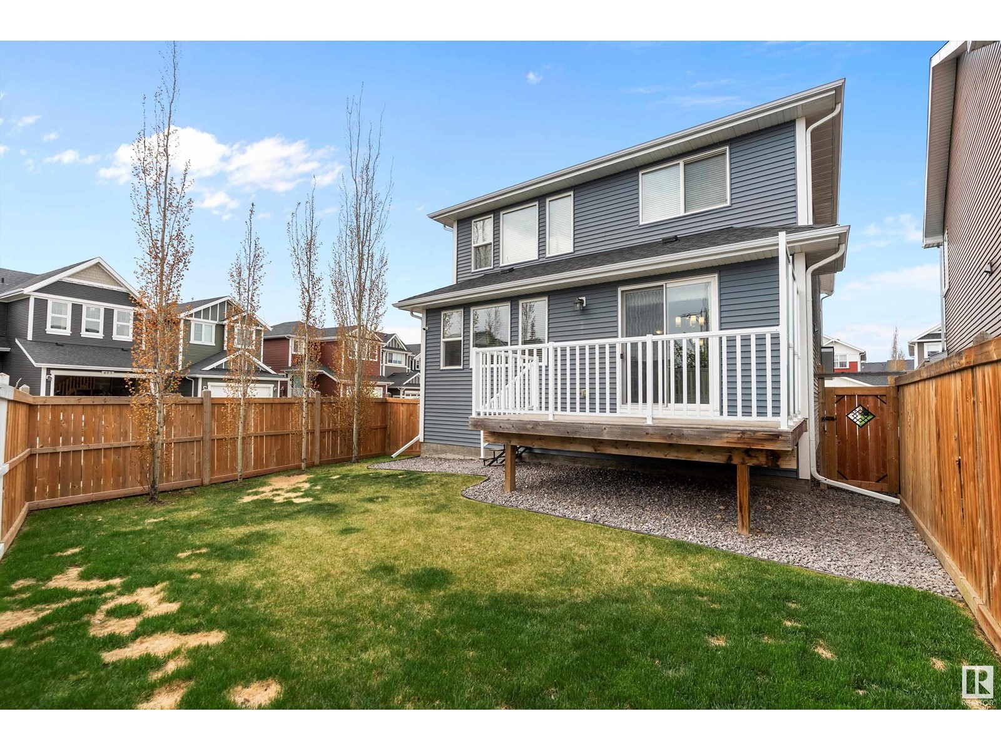5 Bedroom
4 Bathroom
2600 Sqft
Fireplace
Forced Air
$689,900
Welcome to this immaculate 2,500 sq ft home, located in a desirable Leduc community. This home is ideal for families or those seeking income potential. The upper level features 4 spacious bedrooms plus a large bonus room, and convenient top-floor laundry. The primary suite offers a peaceful retreat, while the additional bedrooms offer versatility. On the main floor, enjoy a bright, open-concept design with large windows, a cozy gas fireplace, a walk-through pantry, and a brand-new fridge in the stylish, well-equipped kitchen. A front den/office offers privacy and convenience for working from home. Key features include triple-pane windows and Hunter Douglas blinds throughout. The fully finished 1-bedroom LEGAL basement SUITE includes a private entrance, separate laundry, and its own fenced yard space. Step outside to enjoy the gas line on the deck, perfect for summer BBQs, and take advantage of the double attached garage with a floor drain. (id:58356)
Property Details
|
MLS® Number
|
E4435333 |
|
Property Type
|
Single Family |
|
Neigbourhood
|
Southfork |
|
Amenities Near By
|
Golf Course, Playground, Schools, Shopping |
|
Community Features
|
Public Swimming Pool |
|
Features
|
No Animal Home, No Smoking Home |
|
Structure
|
Deck |
Building
|
Bathroom Total
|
4 |
|
Bedrooms Total
|
5 |
|
Amenities
|
Ceiling - 10ft, Ceiling - 9ft |
|
Appliances
|
Dishwasher, Dryer, Refrigerator, Two Stoves, Two Washers |
|
Basement Development
|
Finished |
|
Basement Features
|
Suite |
|
Basement Type
|
Full (finished) |
|
Constructed Date
|
2015 |
|
Construction Style Attachment
|
Detached |
|
Fireplace Fuel
|
Gas |
|
Fireplace Present
|
Yes |
|
Fireplace Type
|
Unknown |
|
Half Bath Total
|
1 |
|
Heating Type
|
Forced Air |
|
Stories Total
|
2 |
|
Size Interior
|
2600 Sqft |
|
Type
|
House |
Parking
Land
|
Acreage
|
No |
|
Fence Type
|
Fence |
|
Land Amenities
|
Golf Course, Playground, Schools, Shopping |
|
Size Irregular
|
462.19 |
|
Size Total
|
462.19 M2 |
|
Size Total Text
|
462.19 M2 |
Rooms
| Level |
Type |
Length |
Width |
Dimensions |
|
Lower Level |
Bedroom 5 |
4.53 m |
3.05 m |
4.53 m x 3.05 m |
|
Lower Level |
Second Kitchen |
2.87 m |
2.86 m |
2.87 m x 2.86 m |
|
Main Level |
Living Room |
4.72 m |
4.11 m |
4.72 m x 4.11 m |
|
Main Level |
Dining Room |
3.95 m |
3.04 m |
3.95 m x 3.04 m |
|
Main Level |
Kitchen |
3.79 m |
3.76 m |
3.79 m x 3.76 m |
|
Main Level |
Den |
2.94 m |
3.75 m |
2.94 m x 3.75 m |
|
Upper Level |
Family Room |
3.98 m |
3.21 m |
3.98 m x 3.21 m |
|
Upper Level |
Primary Bedroom |
4.73 m |
3.85 m |
4.73 m x 3.85 m |
|
Upper Level |
Bedroom 2 |
3.75 m |
3.38 m |
3.75 m x 3.38 m |
|
Upper Level |
Bedroom 3 |
4.82 m |
2.91 m |
4.82 m x 2.91 m |
|
Upper Level |
Bedroom 4 |
4.35 m |
3.04 m |
4.35 m x 3.04 m |
|
Upper Level |
Bonus Room |
4.25 m |
4.7 m |
4.25 m x 4.7 m |

















